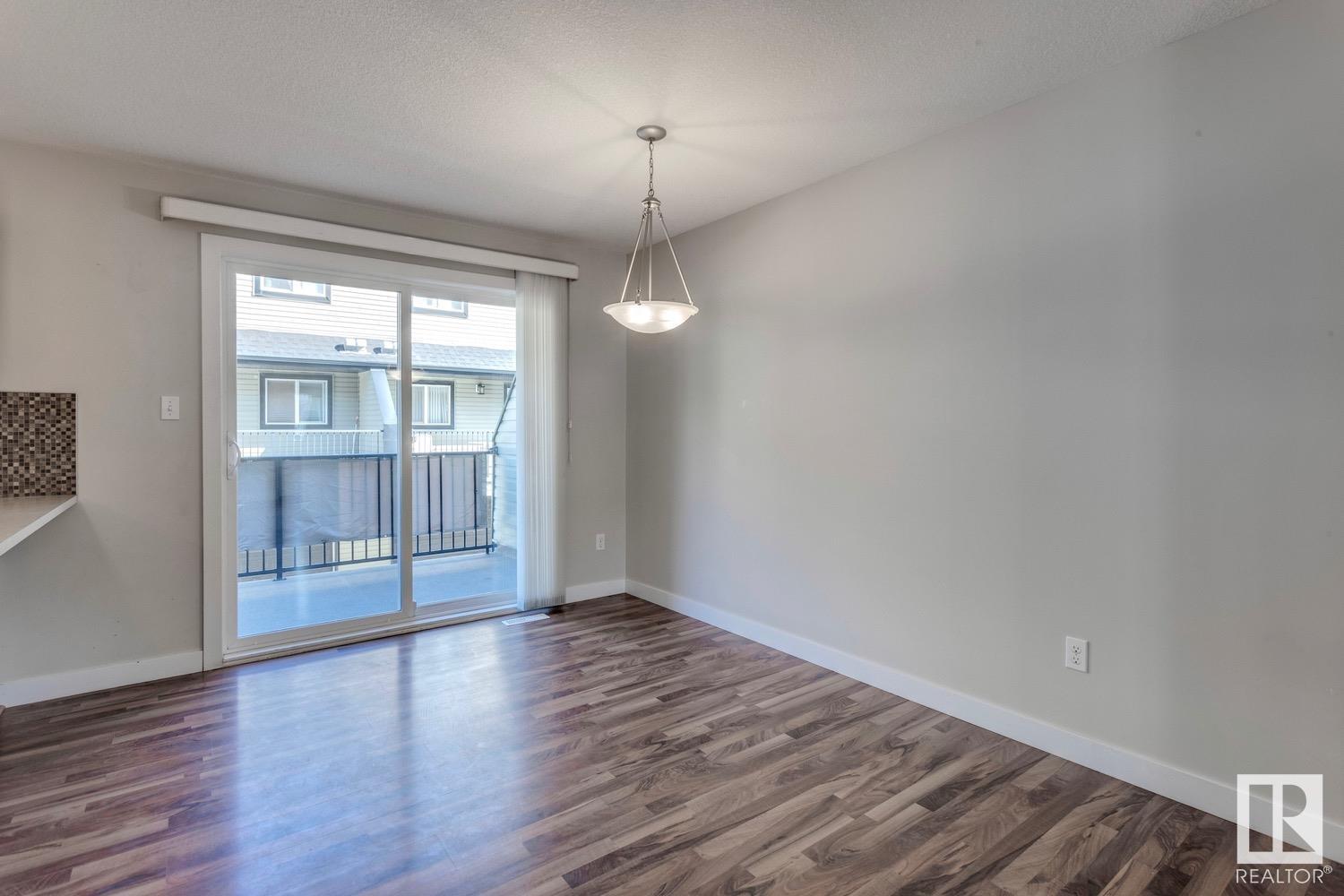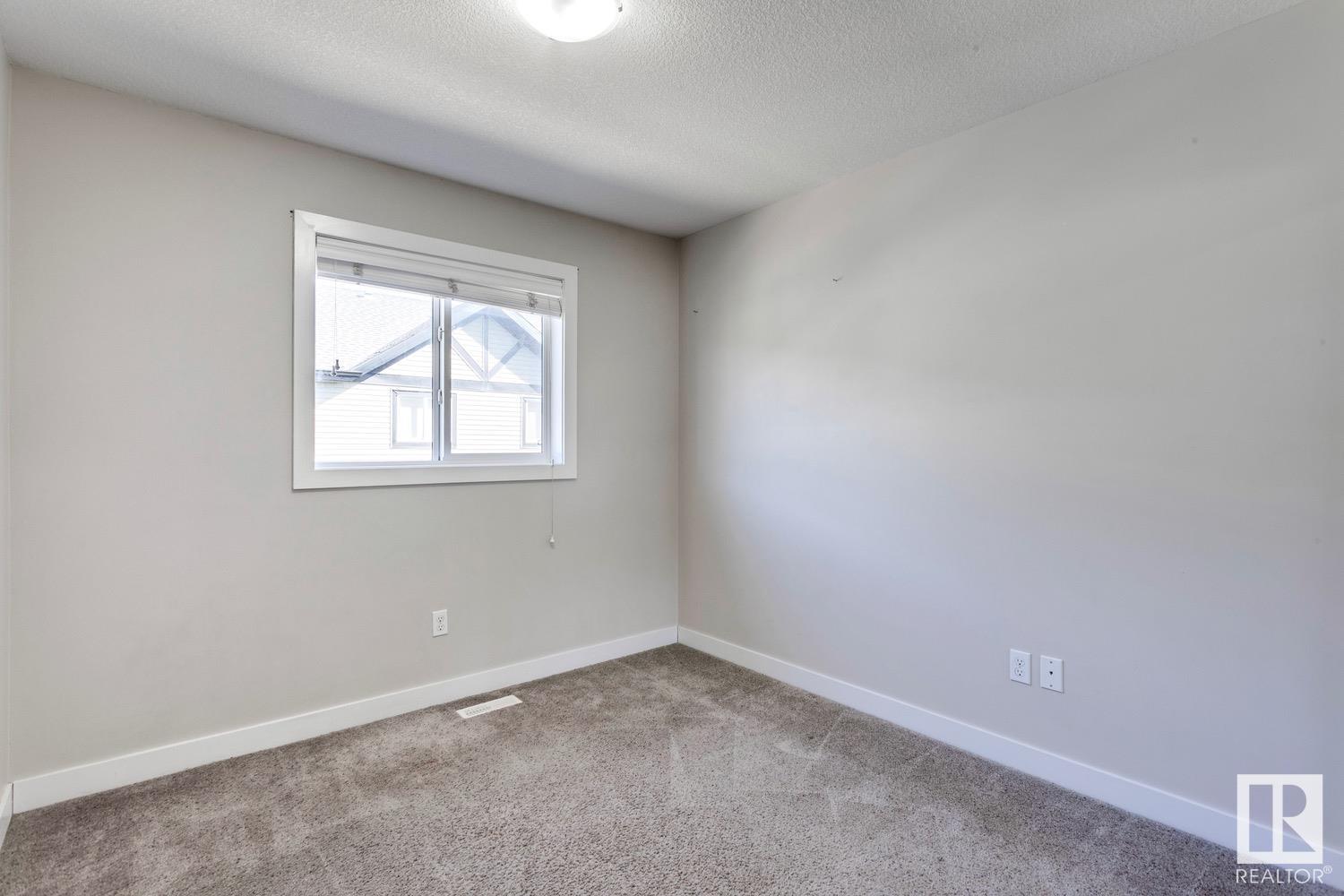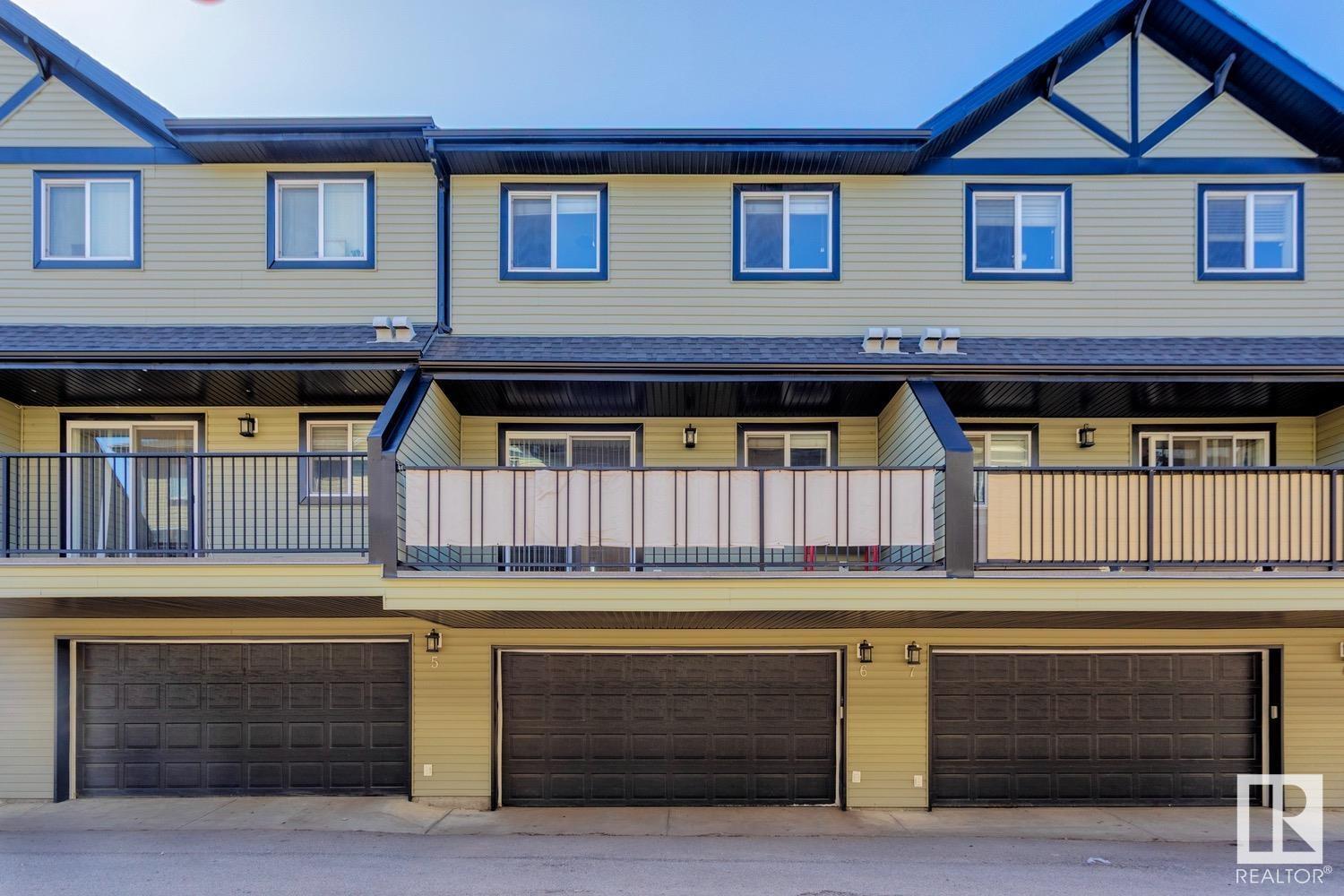#6 5260 Terwillegar Bv Nw Edmonton, Alberta T6R 0S1
$325,000Maintenance, Exterior Maintenance, Insurance, Other, See Remarks, Property Management
$346.81 Monthly
Maintenance, Exterior Maintenance, Insurance, Other, See Remarks, Property Management
$346.81 MonthlyOn a beautiful tree-lined street in the heart of Terwillegar Towne, this charming property is move-in ready and waiting to welcome you home. This 3-bedroom townhome offers a functional layout and low-maintenance living in a great Southwest Edmonton location. The main floor features laminate flooring and an oak kitchen with plenty of cabinet and counter space. Off the dining area, there’s a large balcony with a gas line for your BBQ. Upstairs you'll find three bedrooms, primary ensuite and a full bathroom. The double attached garage provides secure parking and extra storage. With no yard to maintain, it's ideal for anyone looking for a simple, easy-to-manage home. Located close to parks, schools, shopping, transit, and scenic neighbourhood walking trails—this is a great opportunity to get into a well-connected and established community. Welcome home! (id:61585)
Open House
This property has open houses!
1:00 pm
Ends at:3:00 pm
12:00 pm
Ends at:2:00 pm
Property Details
| MLS® Number | E4432846 |
| Property Type | Single Family |
| Neigbourhood | Terwillegar Towne |
| Amenities Near By | Playground, Public Transit, Schools, Shopping |
| Community Features | Public Swimming Pool |
| Features | Closet Organizers, No Smoking Home |
| Structure | Deck |
Building
| Bathroom Total | 3 |
| Bedrooms Total | 3 |
| Appliances | Dishwasher, Dryer, Microwave Range Hood Combo, Refrigerator, Stove, Washer, Window Coverings |
| Basement Development | Finished |
| Basement Type | Full (finished) |
| Constructed Date | 2010 |
| Construction Style Attachment | Attached |
| Half Bath Total | 1 |
| Heating Type | Forced Air |
| Stories Total | 2 |
| Size Interior | 1,269 Ft2 |
| Type | Row / Townhouse |
Parking
| Attached Garage |
Land
| Acreage | No |
| Land Amenities | Playground, Public Transit, Schools, Shopping |
| Size Irregular | 195.53 |
| Size Total | 195.53 M2 |
| Size Total Text | 195.53 M2 |
Rooms
| Level | Type | Length | Width | Dimensions |
|---|---|---|---|---|
| Basement | Utility Room | 3.49 m | 2.27 m | 3.49 m x 2.27 m |
| Main Level | Living Room | 4.72 m | 4.32 m | 4.72 m x 4.32 m |
| Main Level | Dining Room | 2.77 m | 4.85 m | 2.77 m x 4.85 m |
| Main Level | Kitchen | 3.03 m | 2.9 m | 3.03 m x 2.9 m |
| Upper Level | Primary Bedroom | 3.55 m | 4.4 m | 3.55 m x 4.4 m |
| Upper Level | Bedroom 2 | 2.85 m | 3.61 m | 2.85 m x 3.61 m |
| Upper Level | Bedroom 3 | 2.85 m | 3.61 m | 2.85 m x 3.61 m |
Contact Us
Contact us for more information
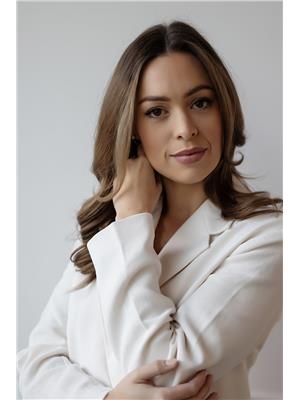
Alexine Mcteer
Associate
(780) 481-1144
www.thebureauyeg.com/
www.instagram.com/alexinemcteer/
3400-10180 101 St Nw
Edmonton, Alberta T5J 3S4
(855) 623-6900
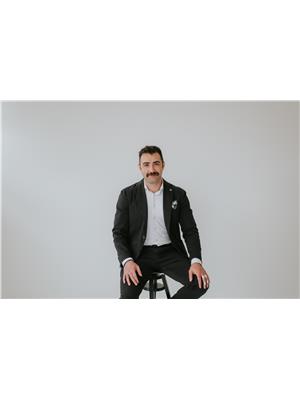
Robbie Kamaleddine
Associate
thebureauyeg.com/
www.instagram.com/robbieyeg/
3400-10180 101 St Nw
Edmonton, Alberta T5J 3S4
(855) 623-6900





