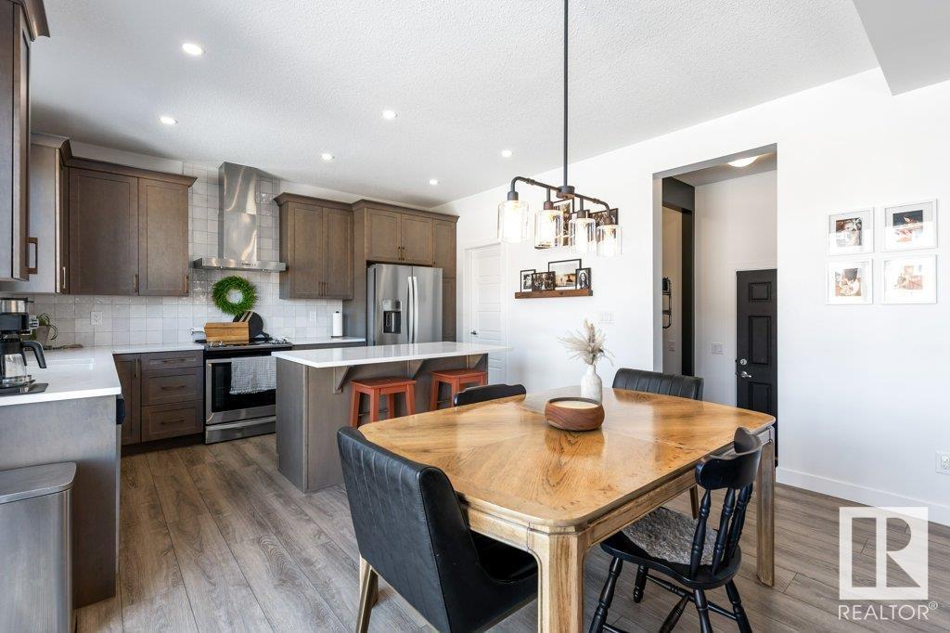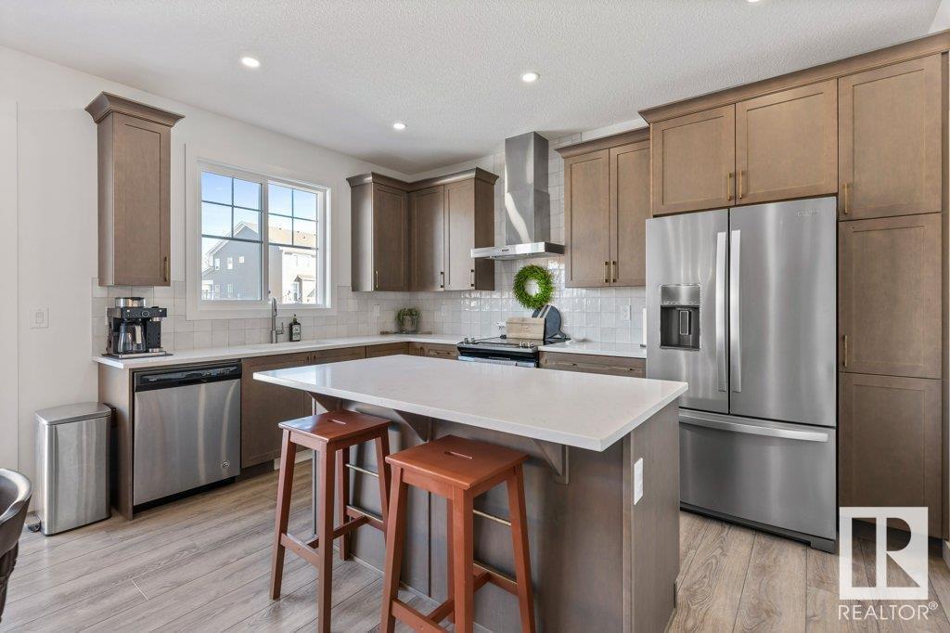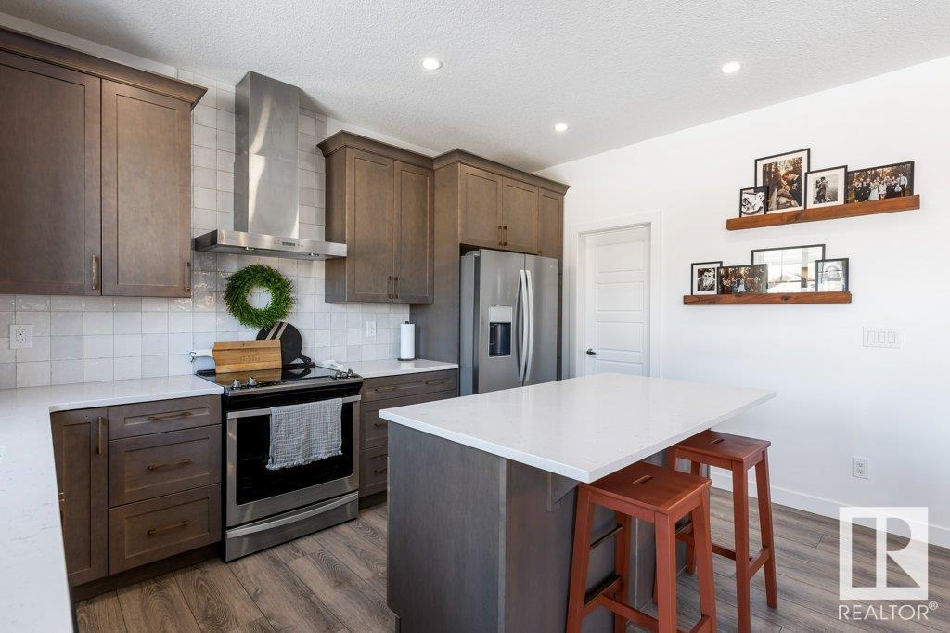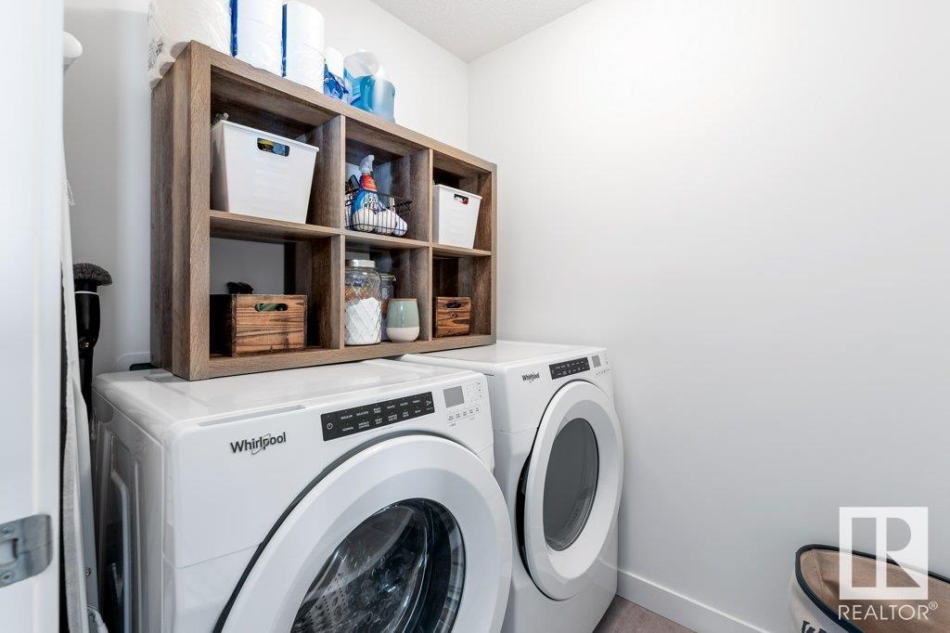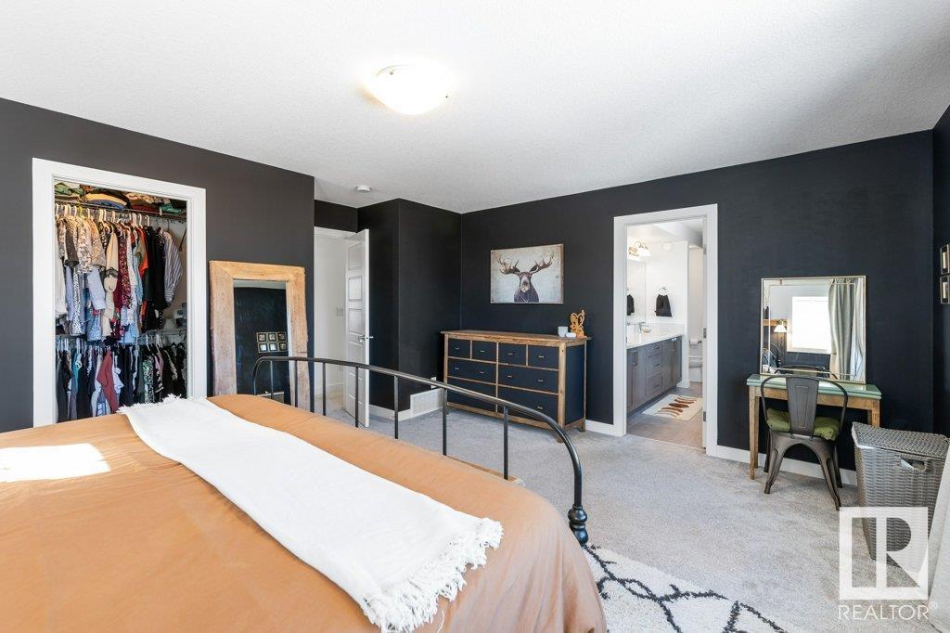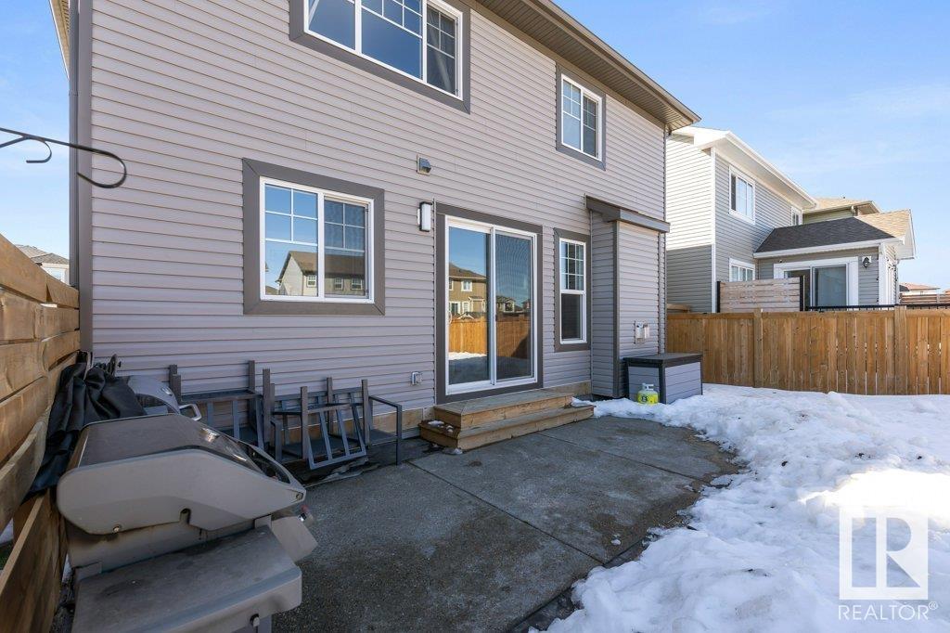6 Bilodeau Cr Beaumont, Alberta T4X 2C9
$629,000
Outstanding home in Coloniale Estates! Don't miss this beautiful 3 bed/2.5 bath home loaded with upgrades & great street appeal. Walking in, you are welcomed by the foyer with sky high ceilings, tile & plank flooring, and lots of natural light. Main floor is open concept for entertaining complete with living room fireplace & a gorgeous kitchen featuring quartz counter tops, pantry, stainless steel appliances and tile back splash. The landing from the garage has custom cabinetry for storing coats, boots etc. Upstairs your family can relax in the loft/bonus room. The bedrooms are a good size and the primary suite is complete with walk-in closet and 5 piece ensuite with glass shower and double sinks. You'll love the upstairs laundry room. The basement has a separate entrance if needed, is unfinished, with loads of storage room and mechanical. The yard is fully fenced, landscaped and features 2 aggregate concrete patios. Garage is fully finished and extra tall. Close to all amenities & schools. Amazing Value! (id:61585)
Property Details
| MLS® Number | E4427296 |
| Property Type | Single Family |
| Neigbourhood | Coloniale Estates (Beaumont) |
| Amenities Near By | Airport, Playground, Public Transit, Schools, Shopping |
| Features | No Back Lane |
| Parking Space Total | 4 |
Building
| Bathroom Total | 3 |
| Bedrooms Total | 3 |
| Amenities | Ceiling - 9ft, Vinyl Windows |
| Appliances | Dishwasher, Dryer, Garage Door Opener Remote(s), Garage Door Opener, Hood Fan, Refrigerator, Stove, Washer, Window Coverings |
| Basement Development | Unfinished |
| Basement Type | Full (unfinished) |
| Constructed Date | 2019 |
| Construction Style Attachment | Detached |
| Cooling Type | Central Air Conditioning |
| Fireplace Fuel | Gas |
| Fireplace Present | Yes |
| Fireplace Type | Unknown |
| Half Bath Total | 1 |
| Heating Type | Forced Air |
| Stories Total | 2 |
| Size Interior | 2,068 Ft2 |
| Type | House |
Parking
| Attached Garage |
Land
| Acreage | No |
| Fence Type | Fence |
| Land Amenities | Airport, Playground, Public Transit, Schools, Shopping |
| Size Irregular | 507.25 |
| Size Total | 507.25 M2 |
| Size Total Text | 507.25 M2 |
Rooms
| Level | Type | Length | Width | Dimensions |
|---|---|---|---|---|
| Basement | Utility Room | 4.23 m | 2.52 m | 4.23 m x 2.52 m |
| Main Level | Living Room | 4 m | 4.75 m | 4 m x 4.75 m |
| Main Level | Dining Room | 2.55 m | 4.31 m | 2.55 m x 4.31 m |
| Main Level | Kitchen | 2.87 m | 4.32 m | 2.87 m x 4.32 m |
| Upper Level | Family Room | 4.21 m | 3.4 m | 4.21 m x 3.4 m |
| Upper Level | Primary Bedroom | 5.11 m | 4.92 m | 5.11 m x 4.92 m |
| Upper Level | Bedroom 2 | 2.99 m | 5.02 m | 2.99 m x 5.02 m |
| Upper Level | Bedroom 3 | 3.09 m | 3.81 m | 3.09 m x 3.81 m |
| Upper Level | Laundry Room | 1.92 m | 1.63 m | 1.92 m x 1.63 m |
Contact Us
Contact us for more information

Graham Ogden
Associate
(780) 432-6513
www.grahamogden.com/
twitter.com/GrahamOgdenRE
www.facebook.com/GrahamOgdenRealEstate
www.linkedin.com/in/grahamogdenrealtor/
2852 Calgary Tr Nw
Edmonton, Alberta T6J 6V7
(780) 485-5005
(780) 432-6513













