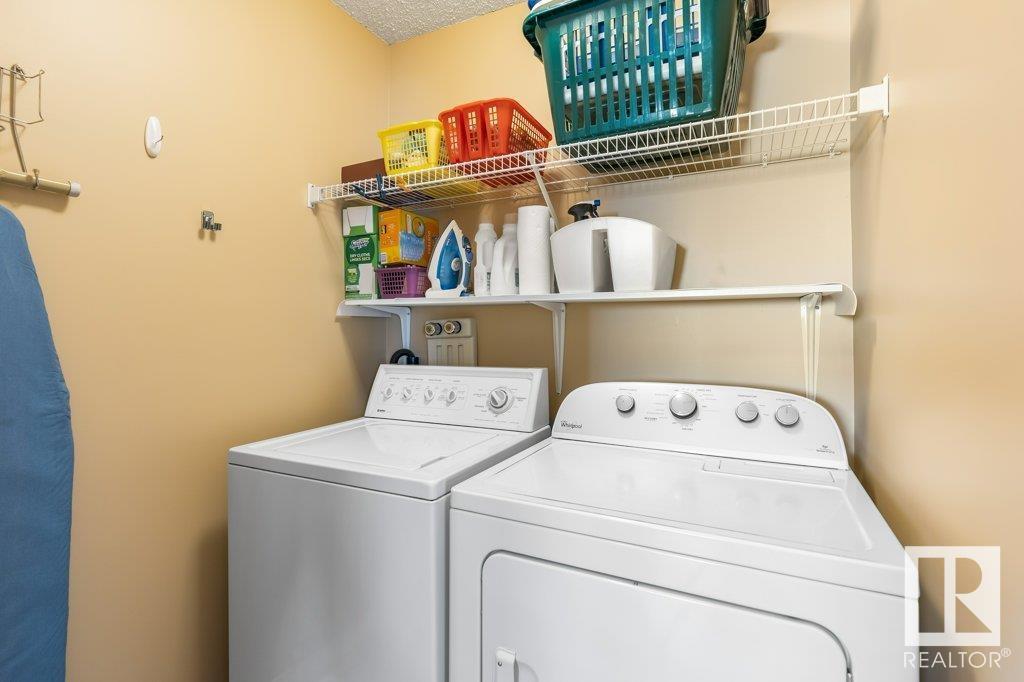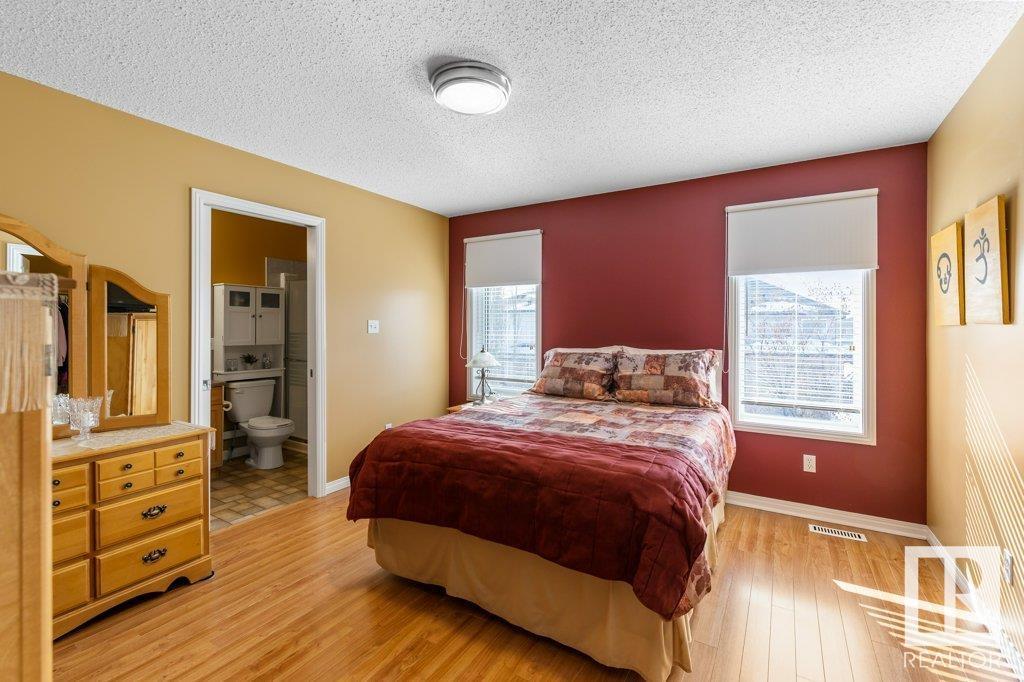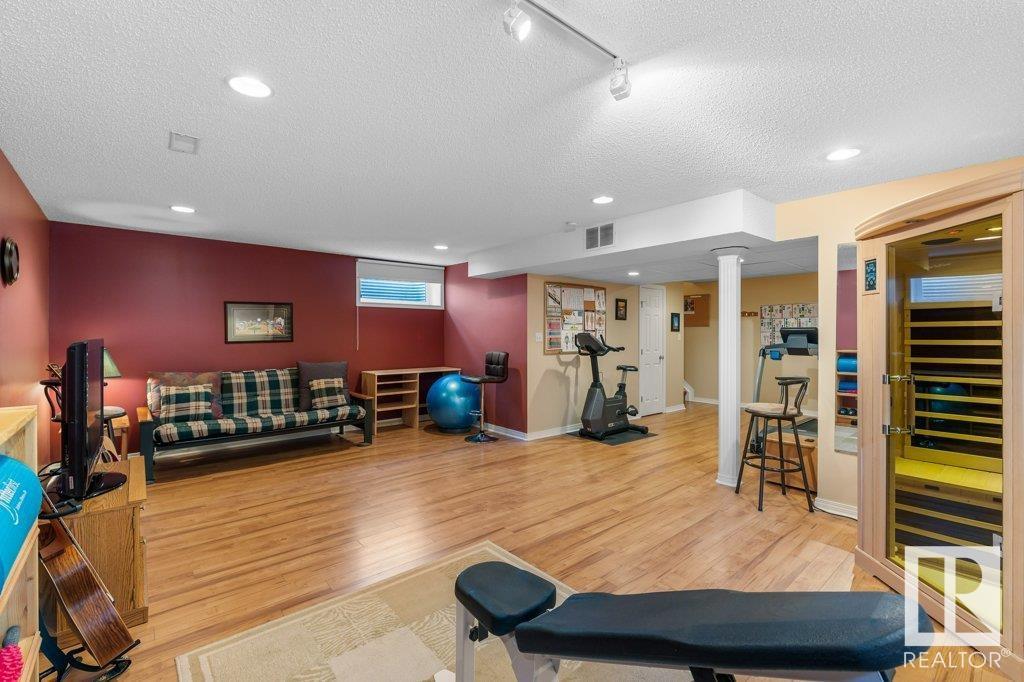6 Erinwoods Pl St. Albert, Alberta T8N 7B2
$549,900
Discover the perfect blend of comfort, style & convenience in this impeccable 1841 sq ft two-storey home located in family friendly Erin Ridge steps from walkways, parks & all conveniences. Nestled in a quiet cul-de-sac, this allergen-free, air conditioned haven boasts hardwood & laminate flooring, ensuring a clean & inviting atmosphere for your family. Enjoy the open-concept main floor that seamlessly connects the living area with a cozy gas fireplace to a newly renovated kitchen featuring a large island ideal for entertaining. Upstairs features second-floor laundry, a large bonus room with vaulted ceilings & 3 spacious bedrooms including a primary with 5' walk-in shower & jetted tub and generous walk-in closet. The fully developed basement provides an exercise area & family room (easily converted to 4th bedroom), plus storage. Take full advantage of enjoyable outdoor living in the fully landscaped yard complete with an exposed aggregate 24'x17' patio, mature trees & RV parking. An absolute 10+ home! (id:61585)
Open House
This property has open houses!
1:00 pm
Ends at:3:00 pm
Property Details
| MLS® Number | E4428598 |
| Property Type | Single Family |
| Neigbourhood | Erin Ridge |
| Amenities Near By | Public Transit, Schools, Shopping |
| Features | See Remarks |
| Structure | Patio(s) |
Building
| Bathroom Total | 3 |
| Bedrooms Total | 3 |
| Appliances | Dishwasher, Dryer, Freezer, Garage Door Opener Remote(s), Garage Door Opener, Hood Fan, Refrigerator, Stove, Washer, Window Coverings |
| Basement Development | Finished |
| Basement Type | Full (finished) |
| Constructed Date | 2002 |
| Construction Style Attachment | Detached |
| Cooling Type | Central Air Conditioning |
| Fireplace Fuel | Gas |
| Fireplace Present | Yes |
| Fireplace Type | Unknown |
| Half Bath Total | 1 |
| Heating Type | Forced Air |
| Stories Total | 2 |
| Size Interior | 1,874 Ft2 |
| Type | House |
Parking
| Attached Garage |
Land
| Acreage | No |
| Fence Type | Fence |
| Land Amenities | Public Transit, Schools, Shopping |
Rooms
| Level | Type | Length | Width | Dimensions |
|---|---|---|---|---|
| Basement | Recreation Room | 6.73 m | 9.57 m | 6.73 m x 9.57 m |
| Basement | Storage | 1.91 m | 3.43 m | 1.91 m x 3.43 m |
| Basement | Utility Room | 1.64 m | 4.32 m | 1.64 m x 4.32 m |
| Main Level | Living Room | 4.26 m | 4.67 m | 4.26 m x 4.67 m |
| Main Level | Dining Room | 2.81 m | 3.98 m | 2.81 m x 3.98 m |
| Main Level | Kitchen | 3.61 m | 3.69 m | 3.61 m x 3.69 m |
| Upper Level | Primary Bedroom | 3.8 m | 4 m | 3.8 m x 4 m |
| Upper Level | Bedroom 2 | 3.93 m | 2.82 m | 3.93 m x 2.82 m |
| Upper Level | Bedroom 3 | 3.95 m | 2.75 m | 3.95 m x 2.75 m |
| Upper Level | Bonus Room | 4.51 m | 5.18 m | 4.51 m x 5.18 m |
Contact Us
Contact us for more information
Brian C. Cyr
Associate
(780) 406-8777
www.briancyr.ca/
8104 160 Ave Nw
Edmonton, Alberta T5Z 3J8
(780) 406-4000
(780) 406-8777

Erin L. Willman
Associate
(780) 406-8777
www.youtube.com/embed/8NT90Q8cuy4
www.erinwillman.com/
8104 160 Ave Nw
Edmonton, Alberta T5Z 3J8
(780) 406-4000
(780) 406-8777







































