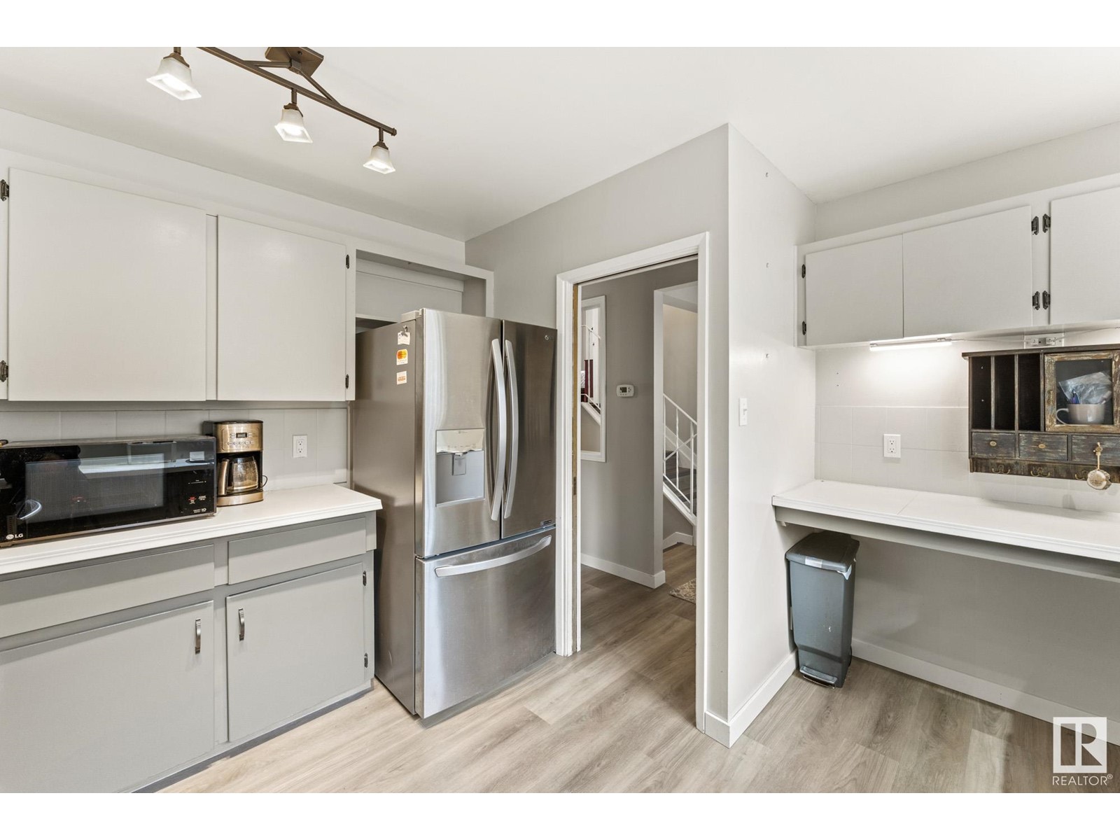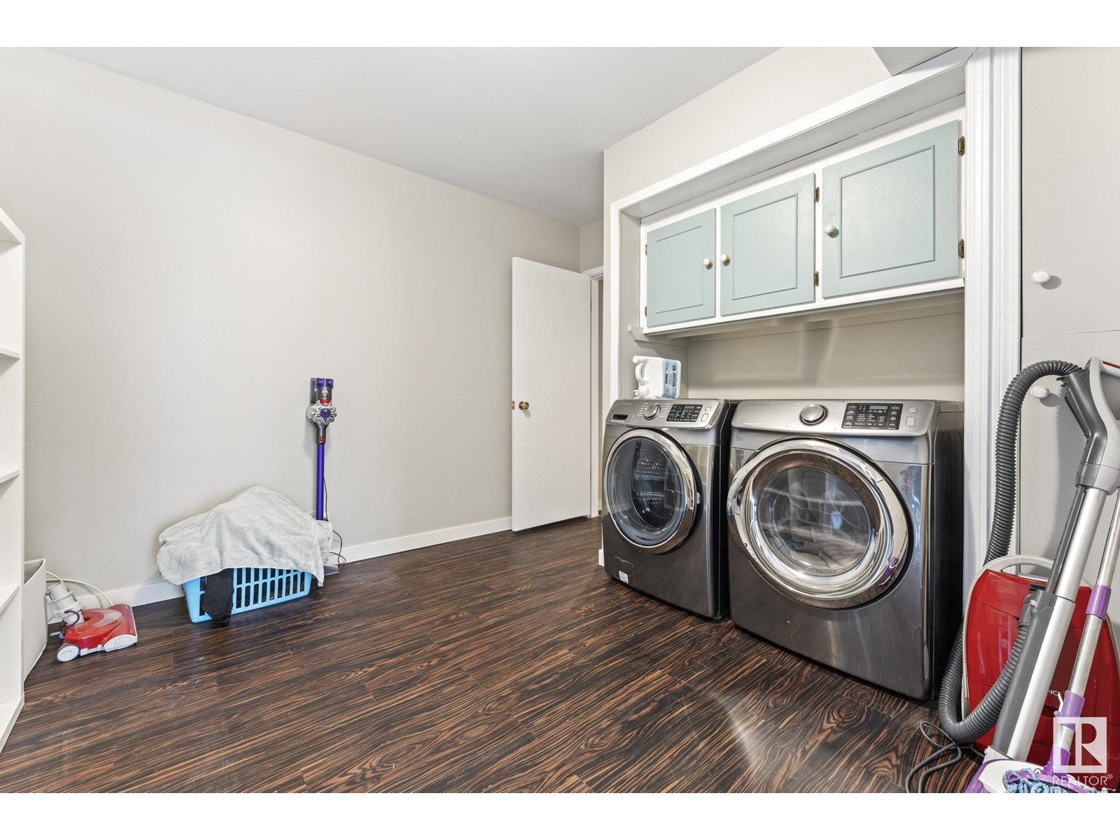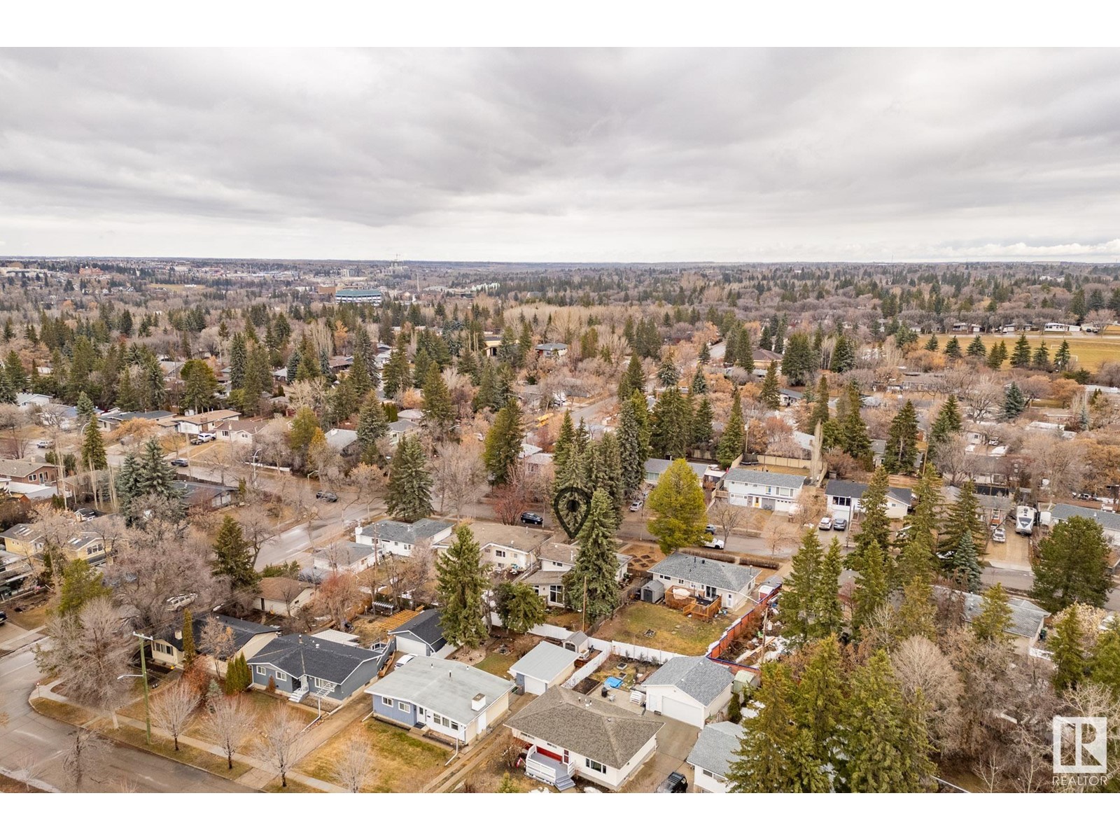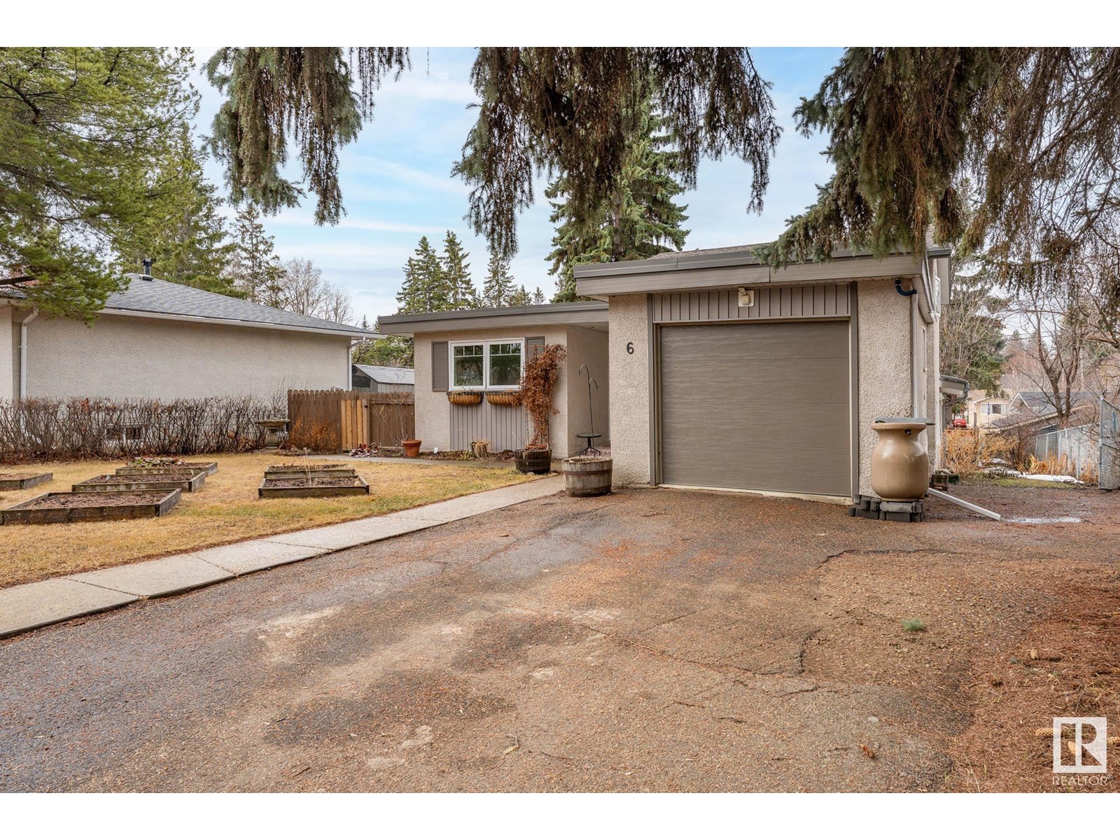6 Greenwich Cr St. Albert, Alberta T8N 0Z6
$434,000
Welcome to this unique and original 4-level split in the family-friendly Grandin neighborhood. The main floor features a spacious living room with beautiful original hardwood floors and large windows. The freshly painted walls and the new flooring in the kitchen and front entrance add a modern touch. Head down to the lower level where you'll find a huge second living room with a vaulted ceiling, gas fireplace, and a patio door that leads to the backyard. Another bedroom, bathroom & large laundry room finish this level. 2 bedrooms and the main 4 pc bathroom are found on the top floor. The basement is home to a rec room, an additional bedroom and plenty of storage space. Updates include a new roof, soffit, fascia, and gutters (2015), windows (2023), HWT (2024), and one furnace (2023). The sewer line was replaced in the past 10 years. A fantastic home with plenty of space for your family. Close to schools, parks, walking trails and only 3 blocks from the outdoor pool! Some photos virtually staged. (id:61585)
Property Details
| MLS® Number | E4430149 |
| Property Type | Single Family |
| Neigbourhood | Grandin |
| Amenities Near By | Playground, Public Transit, Schools, Shopping |
| Community Features | Public Swimming Pool |
| Structure | Deck |
Building
| Bathroom Total | 2 |
| Bedrooms Total | 4 |
| Amenities | Vinyl Windows |
| Appliances | Dishwasher, Dryer, Freezer, Refrigerator, Stove, Washer, Window Coverings |
| Basement Development | Finished |
| Basement Type | Full (finished) |
| Constructed Date | 1962 |
| Construction Style Attachment | Detached |
| Heating Type | Forced Air |
| Size Interior | 1,088 Ft2 |
| Type | House |
Parking
| Attached Garage |
Land
| Acreage | No |
| Fence Type | Fence |
| Land Amenities | Playground, Public Transit, Schools, Shopping |
Rooms
| Level | Type | Length | Width | Dimensions |
|---|---|---|---|---|
| Basement | Bedroom 4 | 3.3 m | 3.96 m | 3.3 m x 3.96 m |
| Lower Level | Family Room | 6.41 m | 4.58 m | 6.41 m x 4.58 m |
| Lower Level | Bedroom 3 | 4.2 m | 2.51 m | 4.2 m x 2.51 m |
| Lower Level | Laundry Room | 3.45 m | 3.06 m | 3.45 m x 3.06 m |
| Main Level | Living Room | 3.74 m | 5.66 m | 3.74 m x 5.66 m |
| Main Level | Dining Room | 3.74 m | 2.92 m | 3.74 m x 2.92 m |
| Main Level | Kitchen | 3.73 m | 3.56 m | 3.73 m x 3.56 m |
| Upper Level | Primary Bedroom | 4.75 m | 3.13 m | 4.75 m x 3.13 m |
| Upper Level | Bedroom 2 | 3.61 m | 2.62 m | 3.61 m x 2.62 m |
Contact Us
Contact us for more information
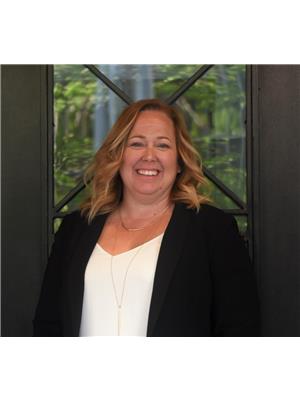
Tammy Murray
Associate
www.tammymurrayrealestate.ca/
www.facebook.com/tammymurrayrealestate/
www.instagram.com/tammymurray_realestate/
101-37 Athabascan Ave
Sherwood Park, Alberta T8A 4H3
(780) 464-7700
www.maxwelldevonshirerealty.com/

Corrie Tetreau
Associate
www.facebook.com/CorrieTetreauRealtor
www.instagram.com/corrie_tetreau_realtor/
101-37 Athabascan Ave
Sherwood Park, Alberta T8A 4H3
(780) 464-7700
www.maxwelldevonshirerealty.com/






