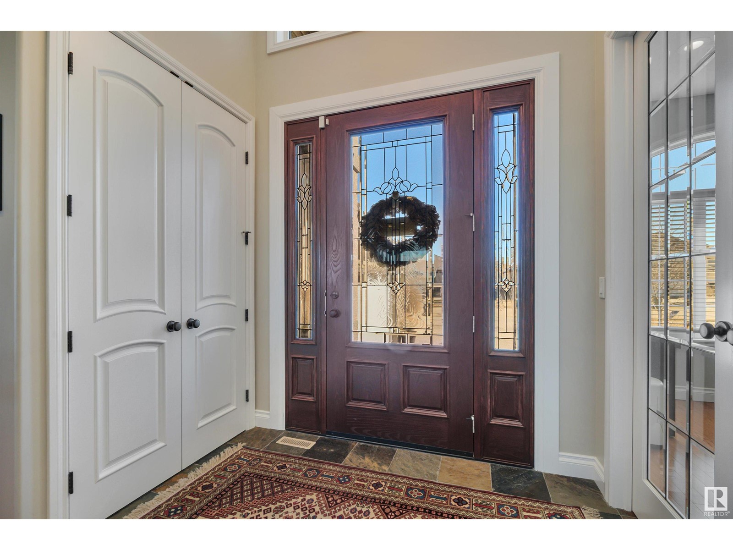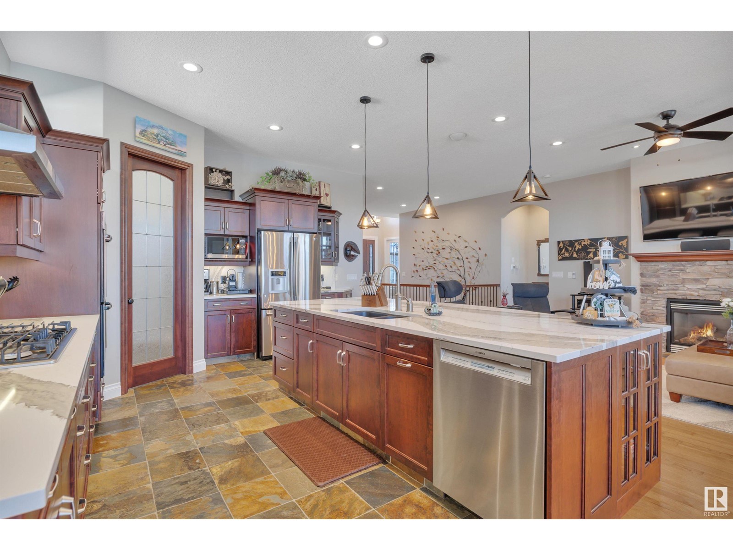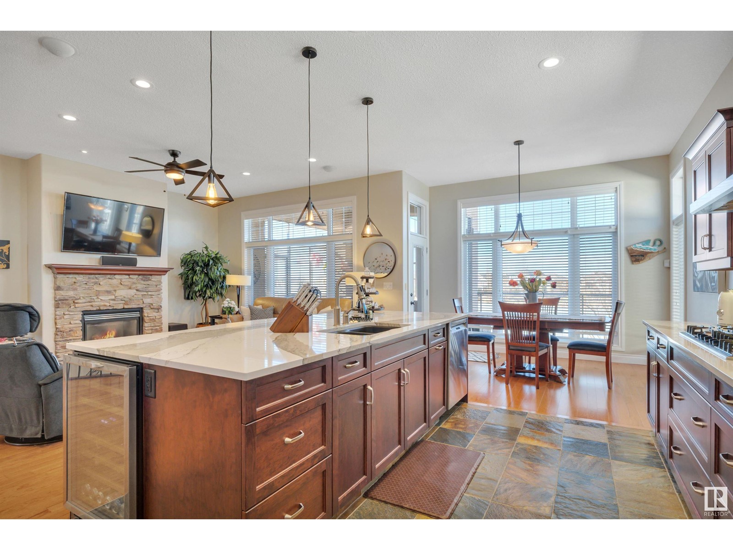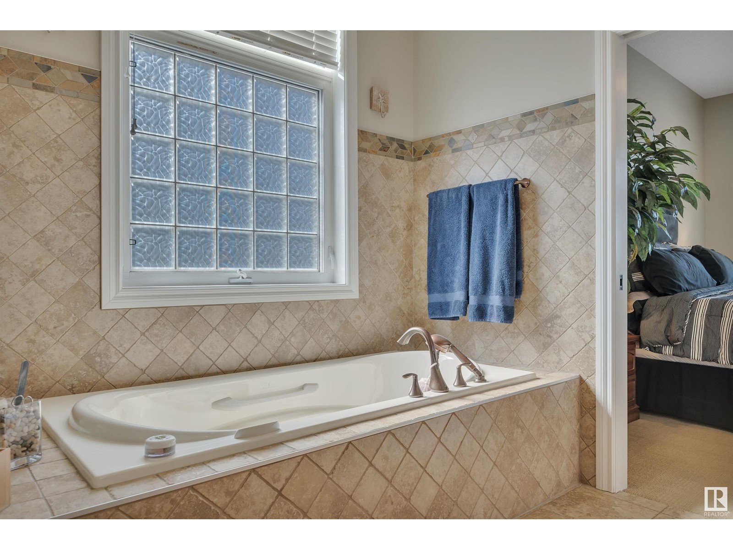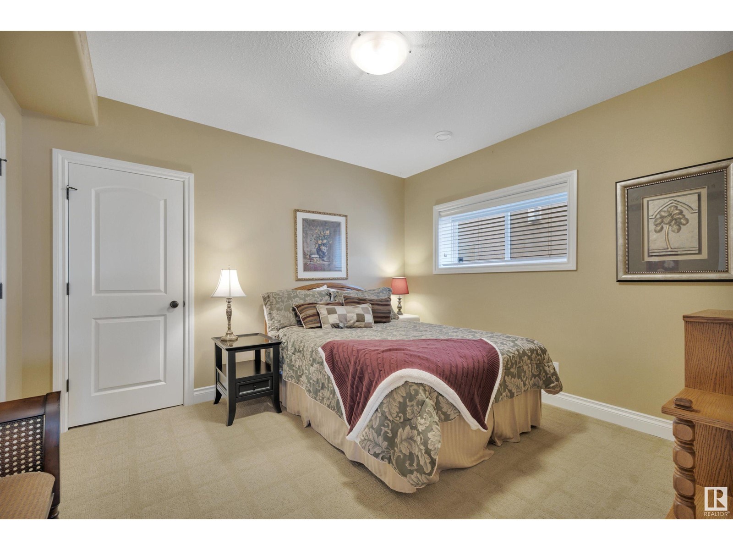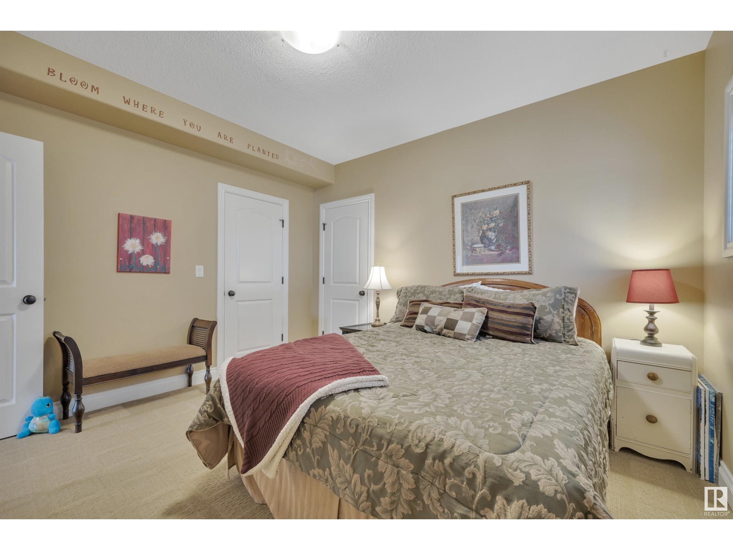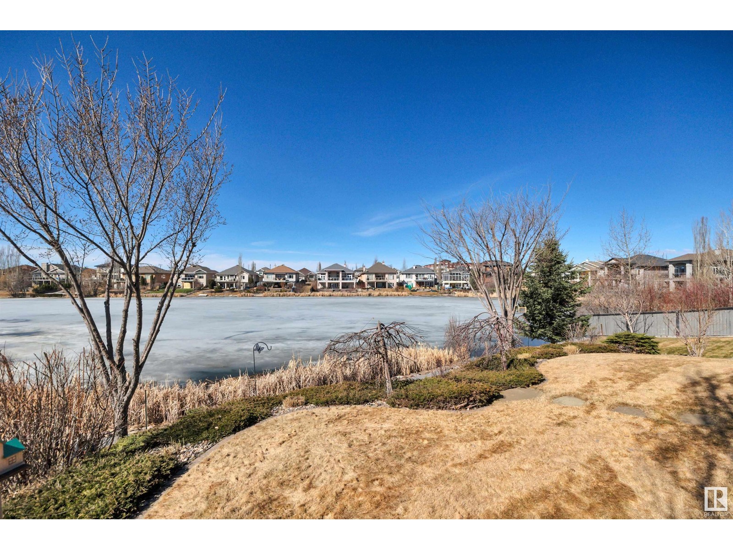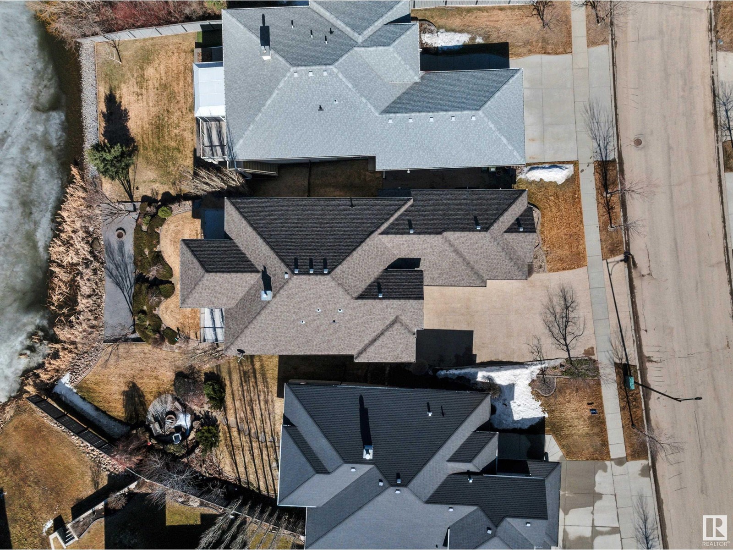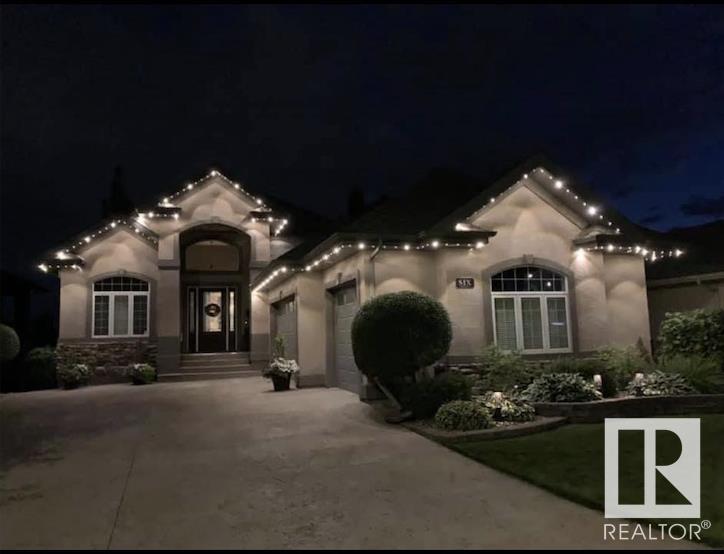6 Shores Dr Leduc, Alberta T9E 0K9
$1,100,000
EXECUTIVE BUNGALOW! TRIPLE GARAGE! STUNNING POND VIEWS! WALKOUT BASEMENT! This 1910 sq ft 4 bed + office, 2.5 bath DIAMOND on the SHORES shows a 10! Exceptionally constructed by Kerrland Homes, it unites tasteful, timeless design with quality finishings & function. Feat: 10' ceilings on the main, stunning kitchen w/ luxury quartz countertop & backsplash, Bosch appliances, gleaming hardwood & tile on the main, gas fireplace w/ stone surround, 5 pce ensuite w/ elegant steam shower, in floor heat in basement, aggregate concrete front driveway & back walkout patio, irrigation system, screened in balcony w/ massive maintenance free deck, 8' garage doors w/ radiant heater, & more! Grand entryway leads to your open concept main floor; tons of windows for ample natural light! Primary bedroom + office on the main w/ 3 bedrooms downstairs. Ideal basement for family gatherings, w/ wet bar. Serene southwest pond views across Shores Lake create lasting memories! Impeccably landscaped w/ greenery & stone. A must see! (id:61585)
Property Details
| MLS® Number | E4430169 |
| Property Type | Single Family |
| Neigbourhood | Bridgeport |
| Amenities Near By | Airport, Playground, Public Transit, Schools, Shopping |
| Community Features | Lake Privileges |
| Features | See Remarks, Wet Bar, Exterior Walls- 2x6", No Smoking Home |
| Structure | Deck |
| View Type | Lake View |
| Water Front Type | Waterfront On Lake |
Building
| Bathroom Total | 3 |
| Bedrooms Total | 4 |
| Amenities | Ceiling - 10ft, Vinyl Windows |
| Appliances | Dishwasher, Dryer, Hood Fan, Microwave, Refrigerator, Stove, Washer, Window Coverings, Wine Fridge |
| Architectural Style | Bungalow |
| Basement Development | Finished |
| Basement Features | Walk Out |
| Basement Type | Full (finished) |
| Constructed Date | 2007 |
| Construction Style Attachment | Detached |
| Cooling Type | Central Air Conditioning |
| Fireplace Fuel | Gas |
| Fireplace Present | Yes |
| Fireplace Type | Insert |
| Half Bath Total | 1 |
| Heating Type | Forced Air |
| Stories Total | 1 |
| Size Interior | 1,911 Ft2 |
| Type | House |
Parking
| Heated Garage | |
| Oversize | |
| Attached Garage |
Land
| Acreage | No |
| Fence Type | Fence |
| Fronts On | Waterfront |
| Land Amenities | Airport, Playground, Public Transit, Schools, Shopping |
| Size Irregular | 860.65 |
| Size Total | 860.65 M2 |
| Size Total Text | 860.65 M2 |
| Surface Water | Lake |
Rooms
| Level | Type | Length | Width | Dimensions |
|---|---|---|---|---|
| Basement | Bedroom 2 | 3.75 m | 4.94 m | 3.75 m x 4.94 m |
| Basement | Bedroom 3 | 3.81 m | 3.44 m | 3.81 m x 3.44 m |
| Basement | Bedroom 4 | 6.62 m | 3.44 m | 6.62 m x 3.44 m |
| Basement | Recreation Room | 7.89 m | 12.47 m | 7.89 m x 12.47 m |
| Main Level | Living Room | 4.44 m | 6.66 m | 4.44 m x 6.66 m |
| Main Level | Dining Room | 3.81 m | 3.65 m | 3.81 m x 3.65 m |
| Main Level | Kitchen | 15.8 m | 15.8 m x Measurements not available | |
| Main Level | Den | 3.34 m | 3.67 m | 3.34 m x 3.67 m |
| Main Level | Primary Bedroom | 3.98 m | 6.08 m | 3.98 m x 6.08 m |
| Main Level | Sunroom | 4.24 m | 4.72 m | 4.24 m x 4.72 m |
| Main Level | Breakfast | 3.65 m | 3.05 m | 3.65 m x 3.05 m |
| Main Level | Sunroom | 4.24 m | 4.72 m | 4.24 m x 4.72 m |
Contact Us
Contact us for more information

Kevin B. Doyle
Associate
(780) 988-4067
kevindoyle.remax.ca/
www.facebook.com/kevindoyle4realtyyeg/
302-5083 Windermere Blvd Sw
Edmonton, Alberta T6W 0J5
(780) 406-4000
(780) 988-4067

Parker A. Parker
Associate
(780) 988-4067
www.facebook.com/parkerkatcanada
www.linkedin.com/in/parker-parker-57423450/
www.instagram.com/parkerparker.realestate/
302-5083 Windermere Blvd Sw
Edmonton, Alberta T6W 0J5
(780) 406-4000
(780) 988-4067




