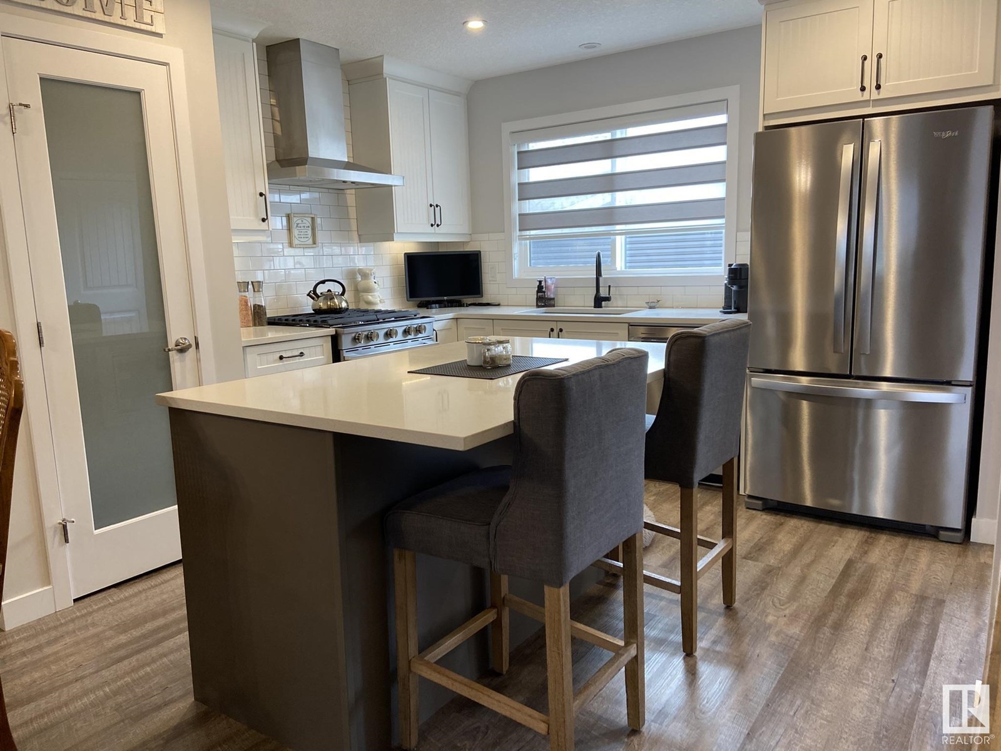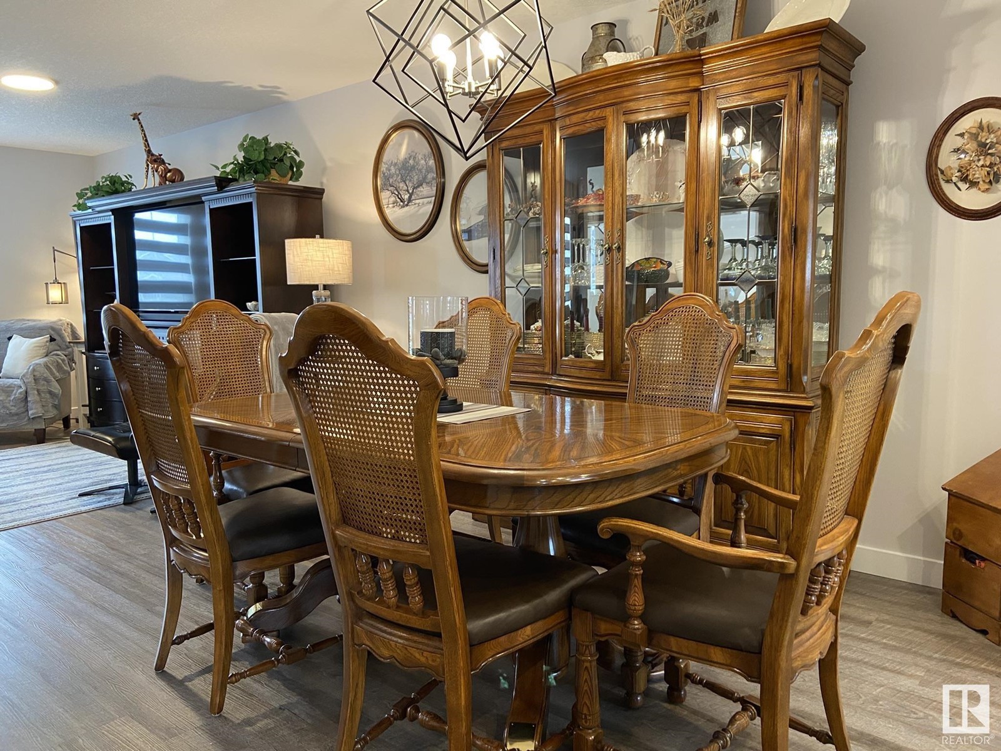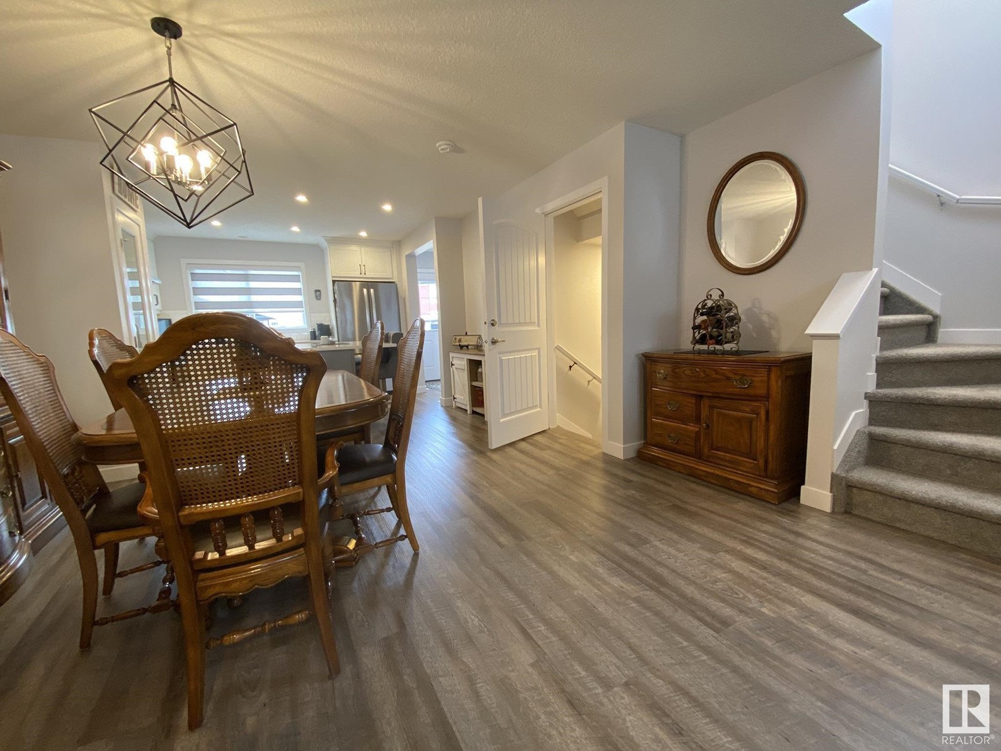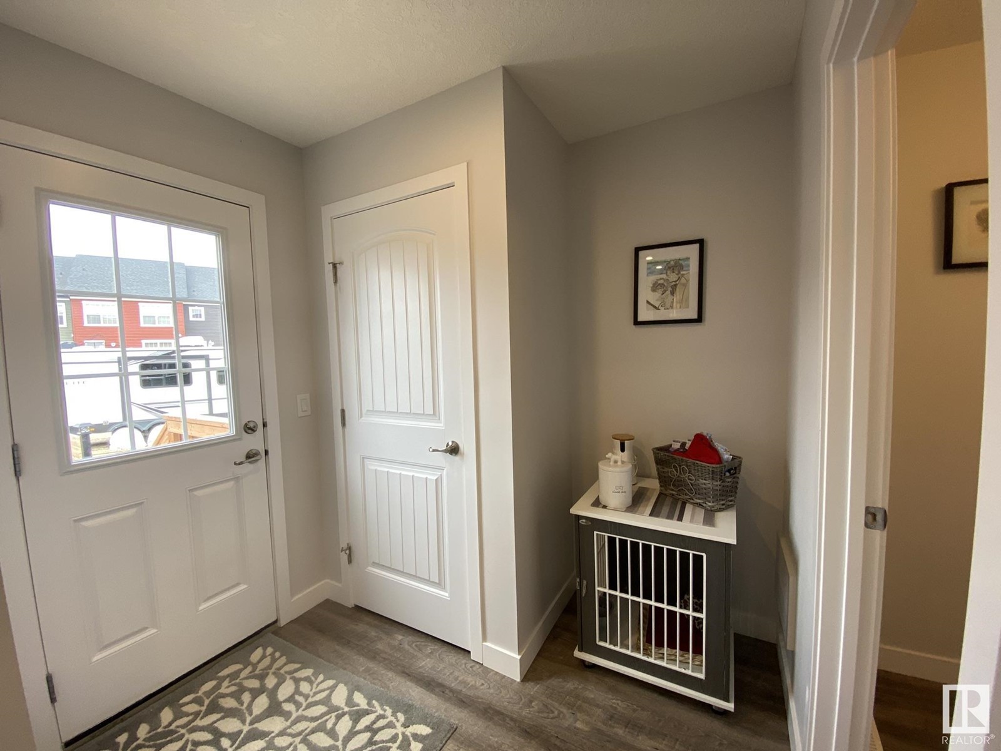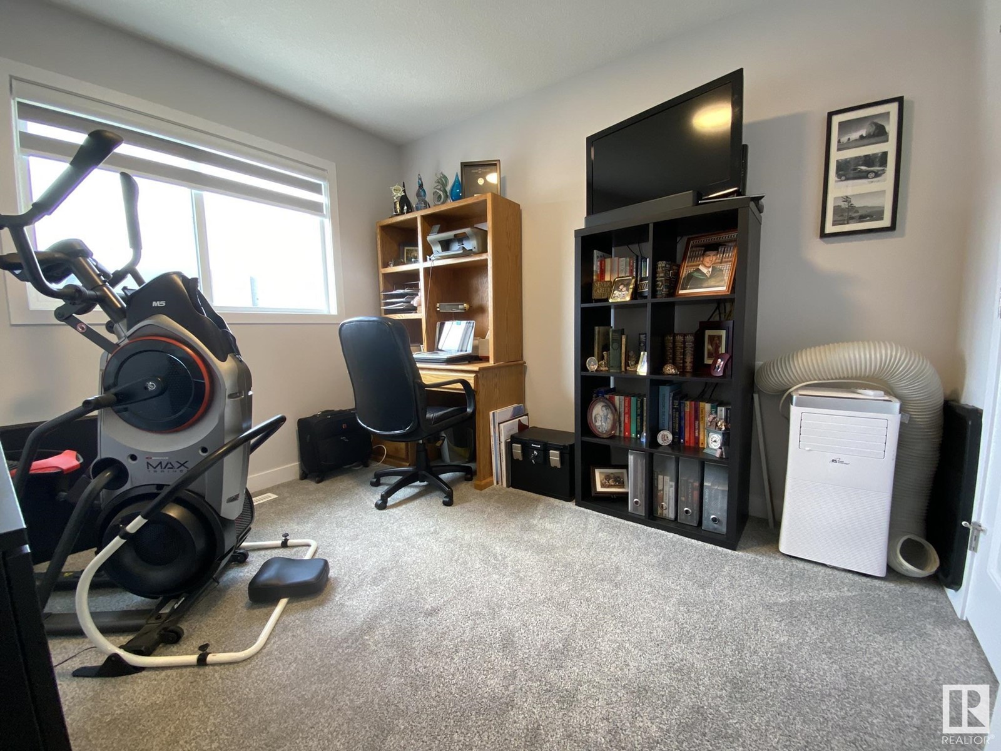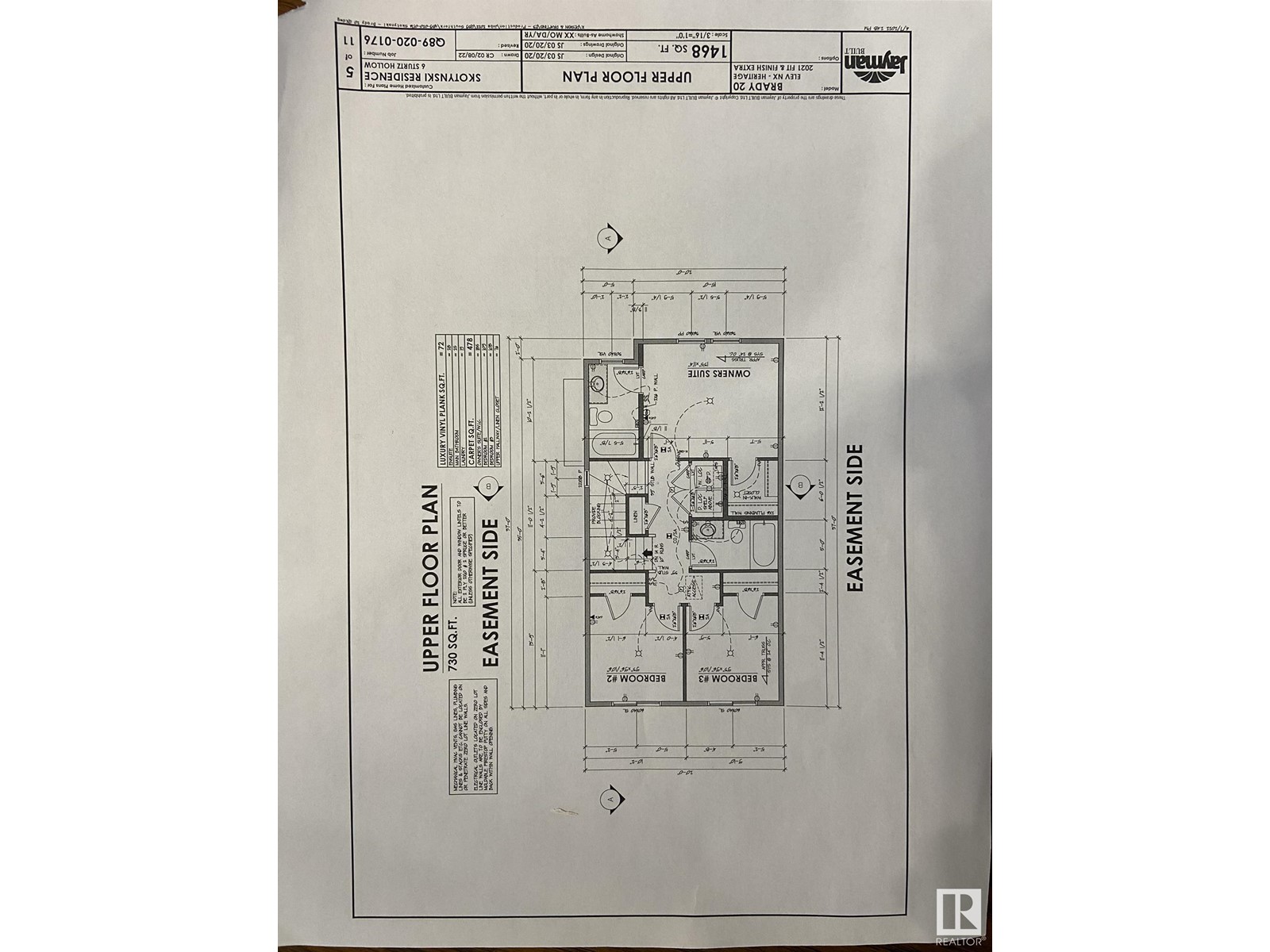6 Sturtz Ho Leduc, Alberta T9E 1M6
$559,000
FULL LEGAL BASEMENT SUITE WITH A SEPARATE SIDE ENTRANCE & 6-SOLAR ROOF PANELS In this amazing F/Finished 2Storey, 4Bdrms/4Baths, w/well over 2100Sq.Ft of Living Space on a 5400Sq.Ft. PIE LOT w/an Oversized 24X20 GARAGE w/EV CHARGING & RV PARKING! Upon you entering the front door you are greeted w/a 2ft extended area with VINYL PLANK FLOORING throughout the main floor in the cozy living room & dining room with seating for 8+Guests along with a GOURMET KITCHEN with 5-S/S Appliances & a 6-Burner GAS STOVE & QUARTZ Counter Tops & an Island, & a 2pc Powder Room off the backdoor. The upper floor has 3Bdrms w/an Oversized Primary Bdrm that has a WALK-IN CLOSET & A FULL 4pc ENSUITE. Along w/an UPPER LAUNDRY ROOM for convenience living. The SEPARATE SIDE ENTRANCE 1-Bdrm BASEMENT SUITE has a FULL KITCHEN with 5-S/S Appliances, & it's own LAUNDRY ROOM. There is a Lockoff Utility Room that has 2-FURNACES, 2-ON DEMAND HWT & HRV AIR SYSTEM. Great Family Neighborhood with walking distance to K-9 Schools & Shopping! (id:61585)
Property Details
| MLS® Number | E4431520 |
| Property Type | Single Family |
| Neigbourhood | Southfork |
| Amenities Near By | Airport, Golf Course, Playground, Public Transit, Schools, Shopping |
| Features | Cul-de-sac, Private Setting, Flat Site, Closet Organizers, Exterior Walls- 2x6", No Smoking Home |
| Parking Space Total | 8 |
| Structure | Deck, Porch |
Building
| Bathroom Total | 4 |
| Bedrooms Total | 4 |
| Amenities | Vinyl Windows |
| Appliances | Garage Door Opener Remote(s), Garage Door Opener, Hood Fan, Humidifier, Microwave Range Hood Combo, Microwave, Storage Shed, Stove, Gas Stove(s), Window Coverings, Dryer, Refrigerator, Two Washers, Dishwasher |
| Basement Development | Finished |
| Basement Features | Suite |
| Basement Type | Full (finished) |
| Constructed Date | 2022 |
| Construction Style Attachment | Detached |
| Fire Protection | Smoke Detectors |
| Half Bath Total | 1 |
| Heating Type | Forced Air |
| Stories Total | 2 |
| Size Interior | 1,455 Ft2 |
| Type | House |
Parking
| Detached Garage | |
| Oversize | |
| Rear | |
| R V |
Land
| Acreage | No |
| Fence Type | Fence |
| Land Amenities | Airport, Golf Course, Playground, Public Transit, Schools, Shopping |
| Size Irregular | 501.68 |
| Size Total | 501.68 M2 |
| Size Total Text | 501.68 M2 |
Rooms
| Level | Type | Length | Width | Dimensions |
|---|---|---|---|---|
| Basement | Bedroom 4 | 2.94 m | 2.88 m | 2.94 m x 2.88 m |
| Basement | Second Kitchen | 2.76 m | 2.42 m | 2.76 m x 2.42 m |
| Basement | Laundry Room | 1.65 m | 1 m | 1.65 m x 1 m |
| Basement | Utility Room | 3.5 m | 2.92 m | 3.5 m x 2.92 m |
| Main Level | Living Room | 4.24 m | 3.37 m | 4.24 m x 3.37 m |
| Main Level | Dining Room | 3.11 m | 2.77 m | 3.11 m x 2.77 m |
| Main Level | Kitchen | 3.93 m | 3.35 m | 3.93 m x 3.35 m |
| Upper Level | Primary Bedroom | 4.04 m | 3.49 m | 4.04 m x 3.49 m |
| Upper Level | Bedroom 2 | 3.21 m | 2.78 m | 3.21 m x 2.78 m |
| Upper Level | Bedroom 3 | 3.22 m | 2.83 m | 3.22 m x 2.83 m |
| Upper Level | Laundry Room | 1.7 m | 1.11 m | 1.7 m x 1.11 m |
Contact Us
Contact us for more information

Barry D. Candelora
Associate
(780) 450-6670
www.barrycandelora.com/
www.facebook.com/barry.candelora
4107 99 St Nw
Edmonton, Alberta T6E 3N4
(780) 450-6300
(780) 450-6670







