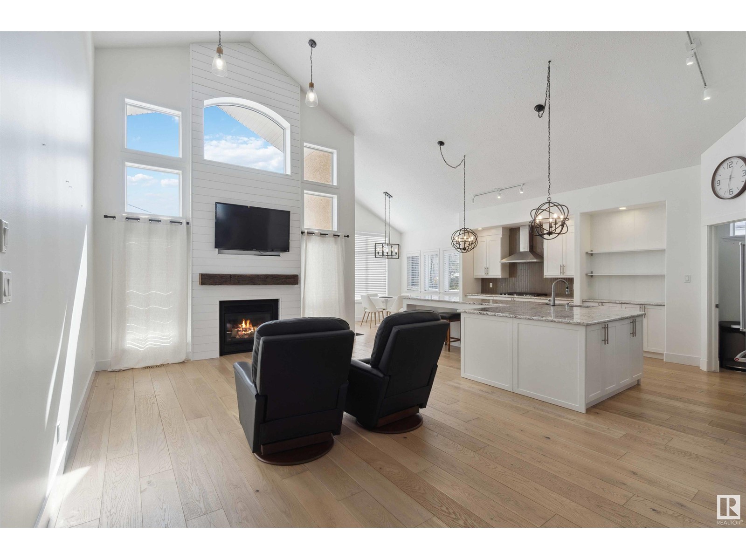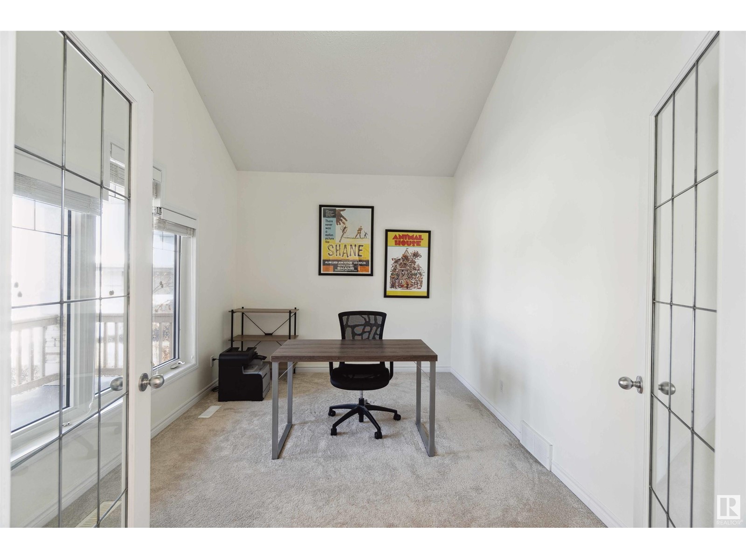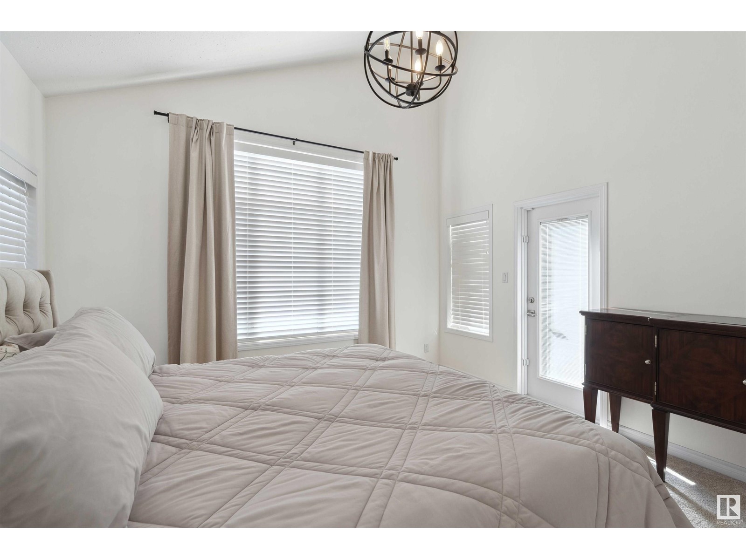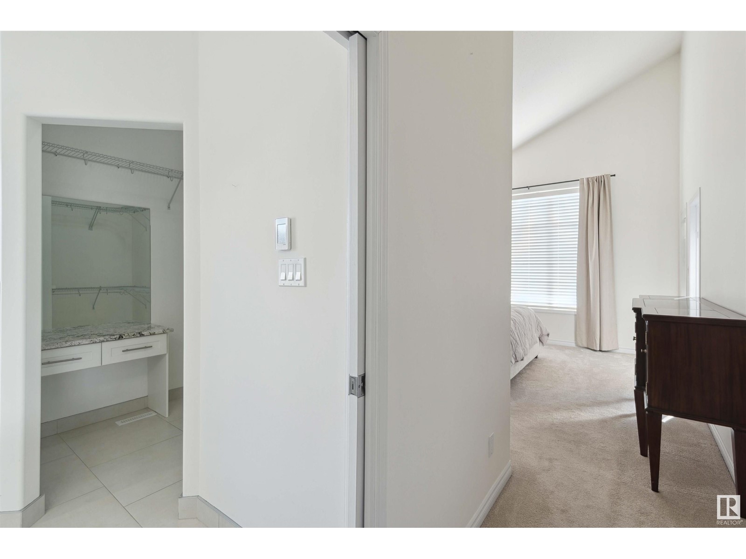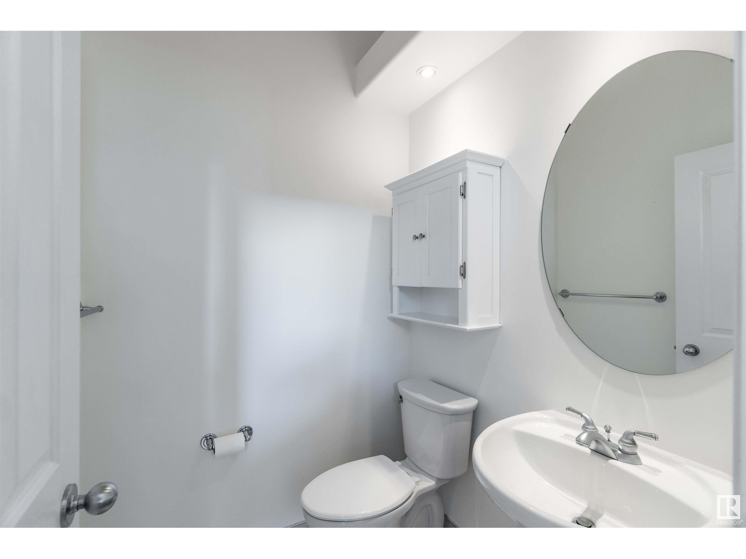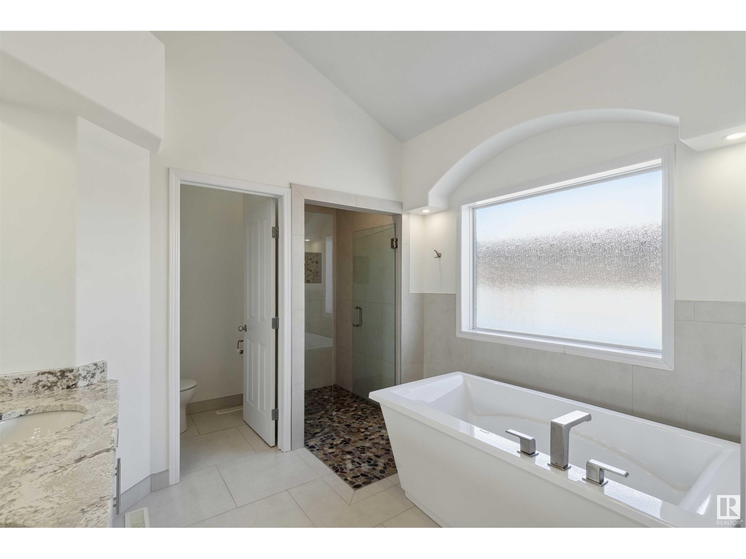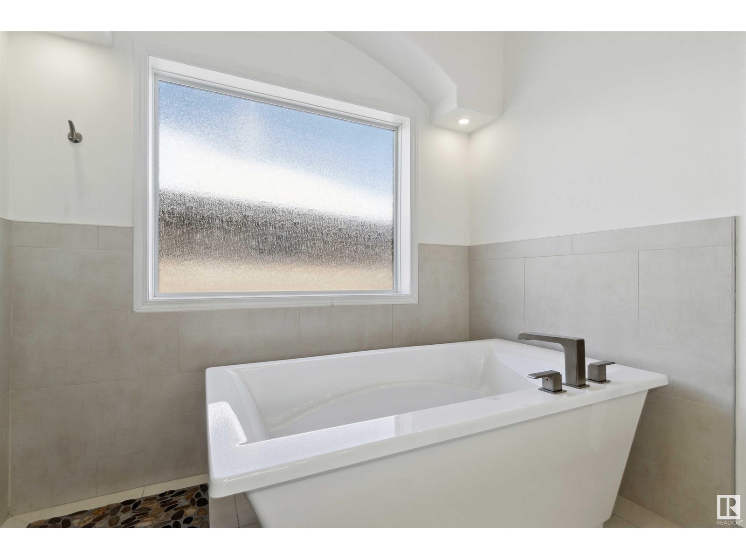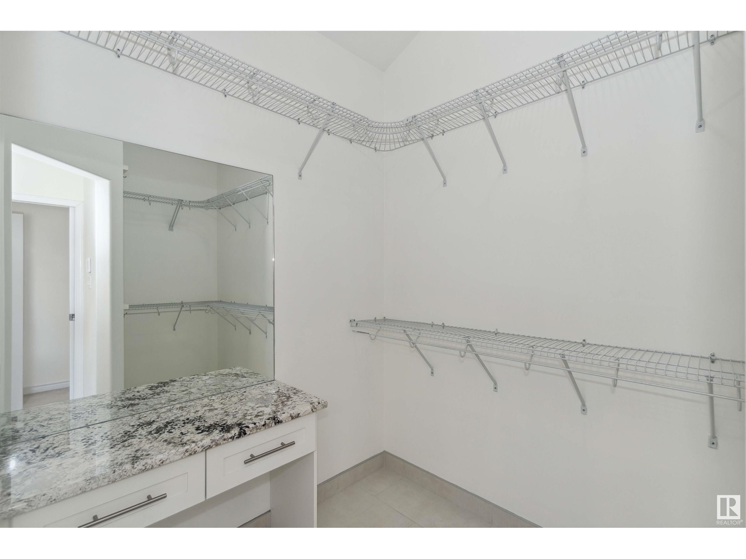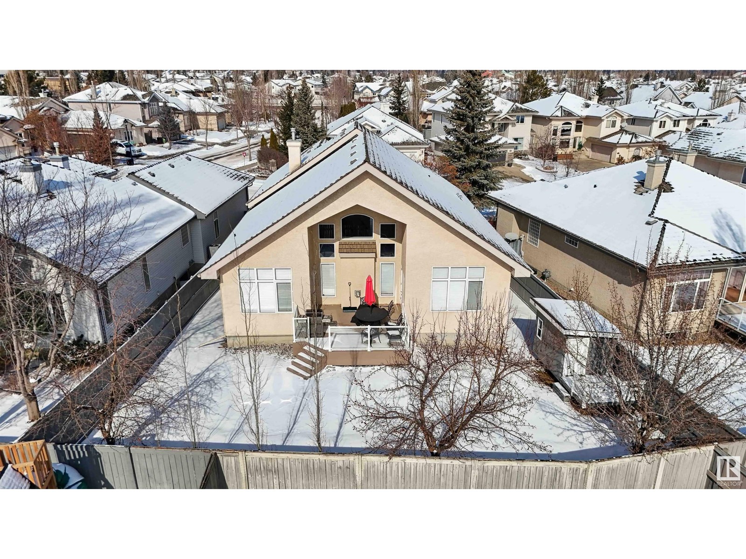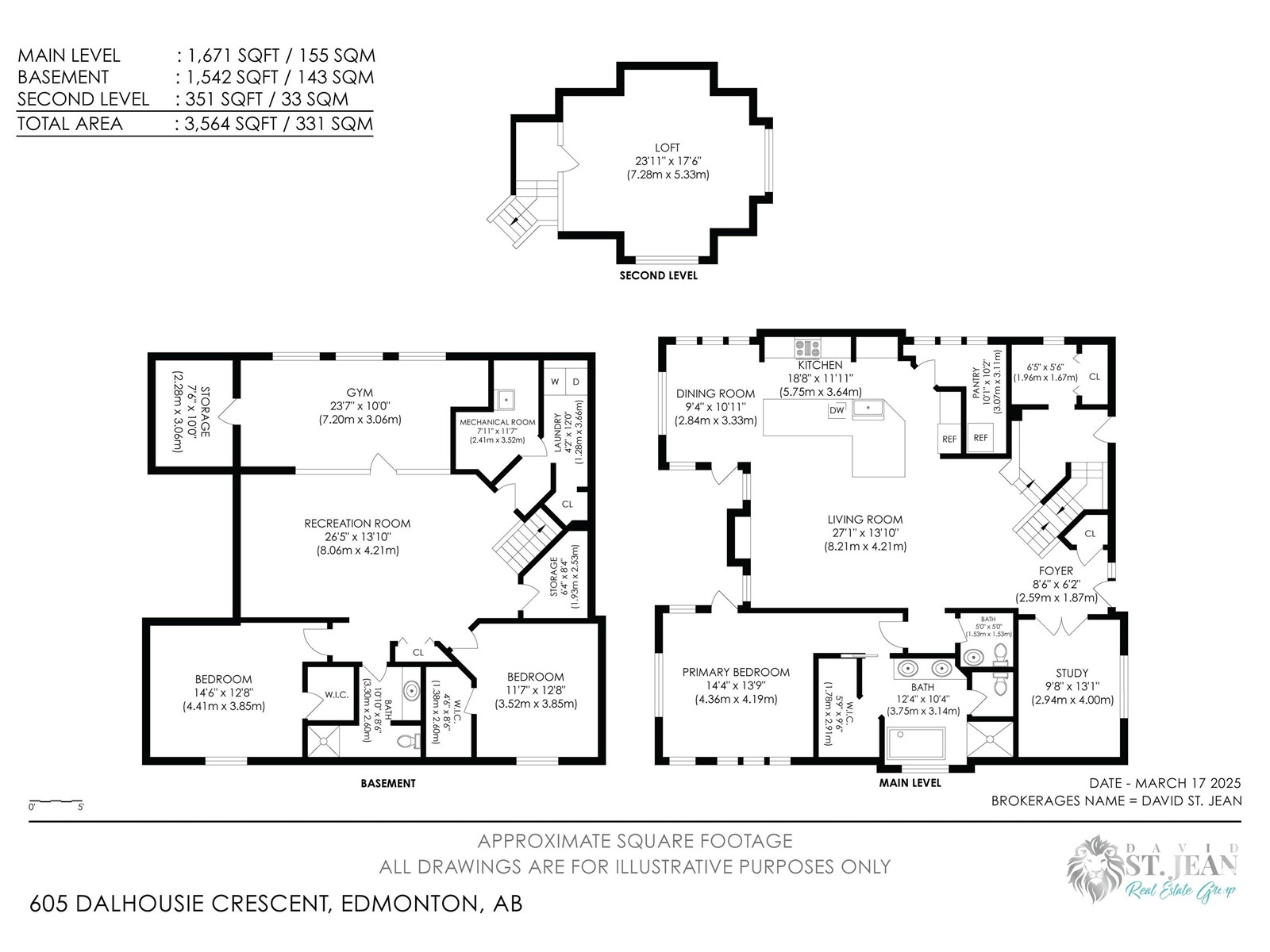605 Dalhousie Cr Nw Edmonton, Alberta T6M 2T5
$849,900
This beautifully renovated 2,023 sqft bungalow in Donsdale features 3 bedrooms and 3 bathrooms, offering modern, open-concept living. The main floor has been extensively updated, creating a more spacious layout.The chef's dream kitchen boasts an expanded layout, a walk-in pantry, sleek S/S appliances, and a massive island. You'll also find a den, airy living/dining room, and soaring ceilings on the main level. The Primary Bedroom offers a luxurious ensuite boasting dual sinks, a freestanding tub, separate shower, and get ready area. A glass wall separates the upstairs loft to maintain light flow while minimizing sound. Above the garage is a tech corner and a spacious bonus room. The basement includes two large bedrooms with walk-in closets, a full bath, and laundry room, and separate gym with glass walls and rubber flooring. The Outdoor oasis offers a private composite deck, landscaping & a storage shed . Close to amenities, transit, and the Wedgewood Ravine. All this home needs is YOU! (id:61585)
Open House
This property has open houses!
2:00 pm
Ends at:4:00 pm
2:00 pm
Ends at:4:00 pm
Property Details
| MLS® Number | E4426575 |
| Property Type | Single Family |
| Neigbourhood | Donsdale |
| Amenities Near By | Playground, Public Transit, Schools, Shopping |
| Features | Park/reserve, No Smoking Home |
| Structure | Deck, Dog Run - Fenced In |
Building
| Bathroom Total | 3 |
| Bedrooms Total | 3 |
| Appliances | Dishwasher, Dryer, Garage Door Opener Remote(s), Garage Door Opener, Hood Fan, Oven - Built-in, Microwave, Refrigerator, Stove, Washer, Window Coverings |
| Architectural Style | Bungalow |
| Basement Development | Finished |
| Basement Type | Full (finished) |
| Constructed Date | 2001 |
| Construction Style Attachment | Detached |
| Fire Protection | Smoke Detectors |
| Fireplace Fuel | Gas |
| Fireplace Present | Yes |
| Fireplace Type | Unknown |
| Half Bath Total | 1 |
| Heating Type | Forced Air |
| Stories Total | 1 |
| Size Interior | 2,024 Ft2 |
| Type | House |
Parking
| Attached Garage |
Land
| Acreage | No |
| Fence Type | Fence |
| Land Amenities | Playground, Public Transit, Schools, Shopping |
| Size Irregular | 606.53 |
| Size Total | 606.53 M2 |
| Size Total Text | 606.53 M2 |
Rooms
| Level | Type | Length | Width | Dimensions |
|---|---|---|---|---|
| Basement | Bedroom 2 | 4.41 m | 3.85 m | 4.41 m x 3.85 m |
| Basement | Bedroom 3 | 3.52 m | 3.85 m | 3.52 m x 3.85 m |
| Basement | Recreation Room | 8.06 m | 4.21 m | 8.06 m x 4.21 m |
| Basement | Laundry Room | 1.28 m | 3.66 m | 1.28 m x 3.66 m |
| Main Level | Living Room | 8.21 m | 4.21 m | 8.21 m x 4.21 m |
| Main Level | Dining Room | 2.84 m | 3.33 m | 2.84 m x 3.33 m |
| Main Level | Kitchen | 5.75 m | 3.64 m | 5.75 m x 3.64 m |
| Main Level | Primary Bedroom | 4.36 m | 4.19 m | 4.36 m x 4.19 m |
| Main Level | Office | 2.94 m | 4 m | 2.94 m x 4 m |
| Upper Level | Loft | 7.28 m | 5.33 m | 7.28 m x 5.33 m |
Contact Us
Contact us for more information

David C. St. Jean
Associate
www.davidstjean.com/
www.facebook.com/DSJrealestategroup/
www.youtube.com/embed/UdfK9jaZg40
1400-10665 Jasper Ave Nw
Edmonton, Alberta T5J 3S9
(403) 262-7653




