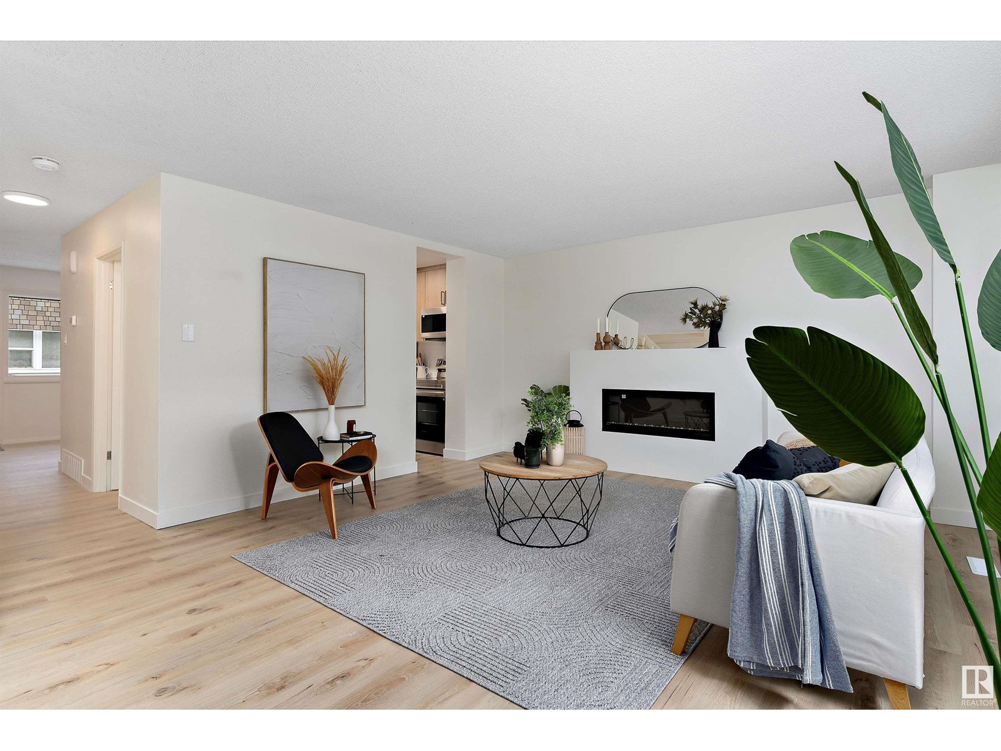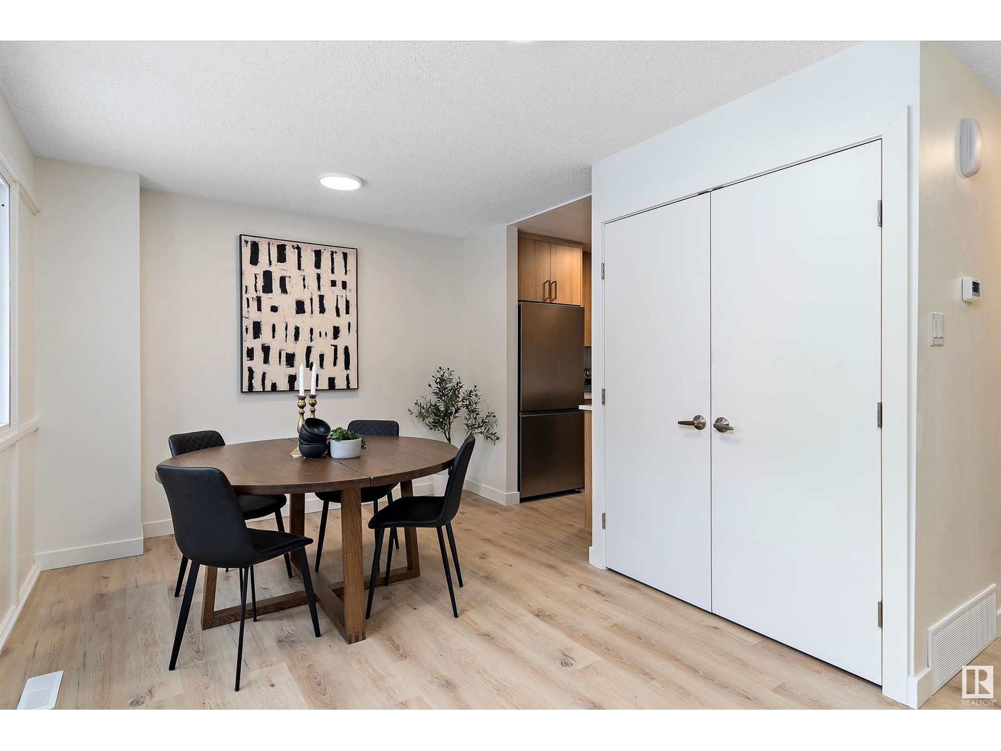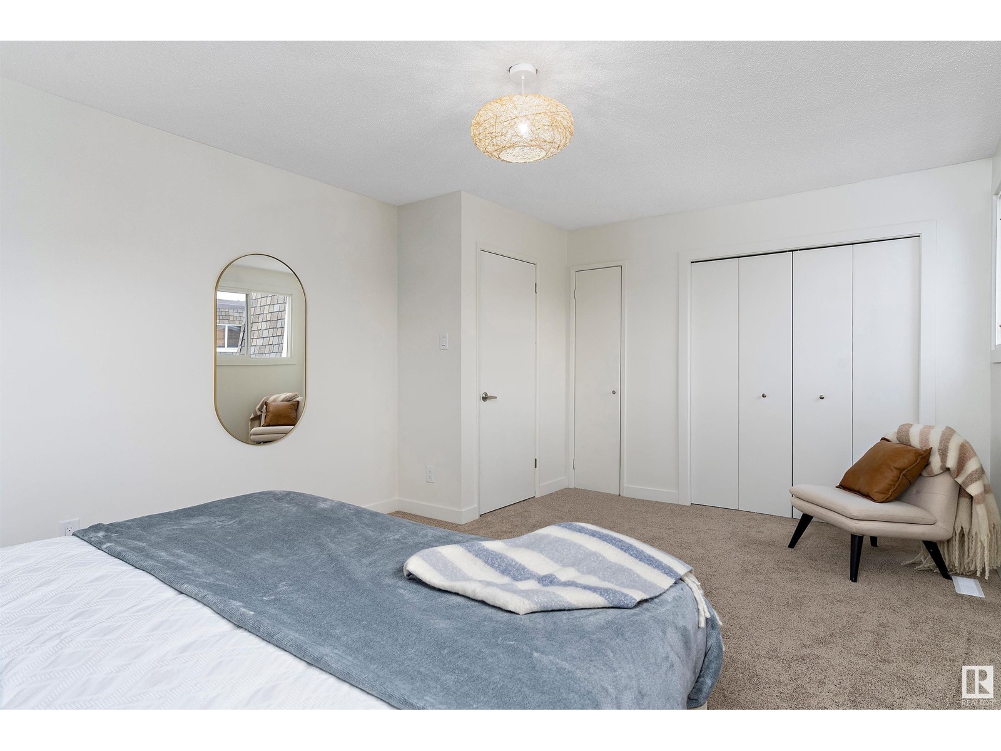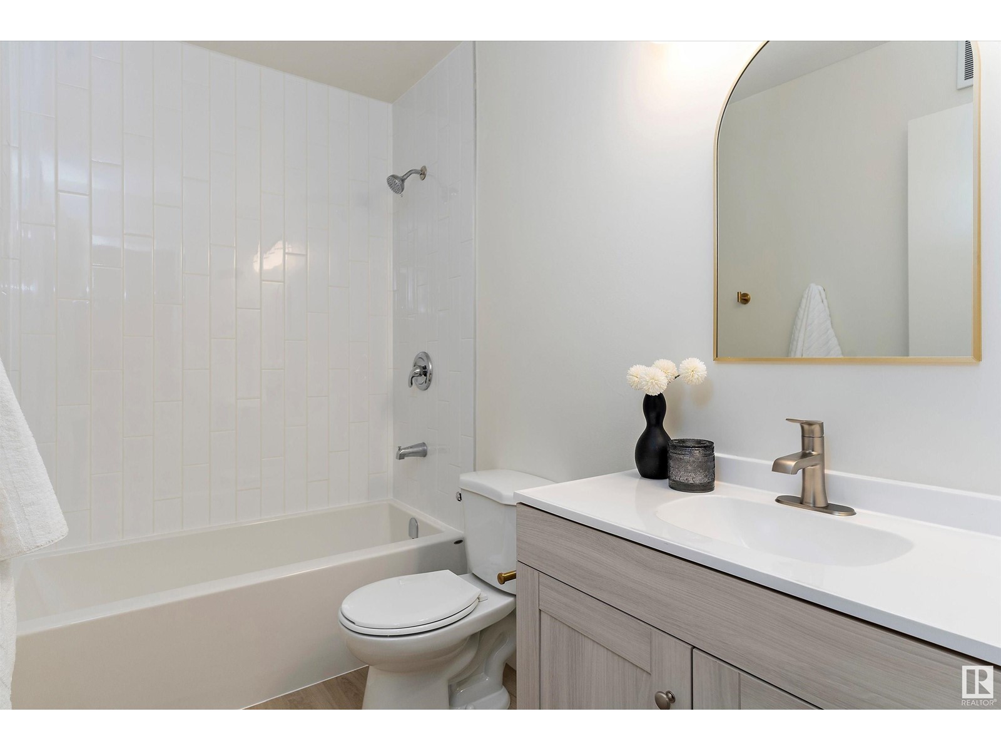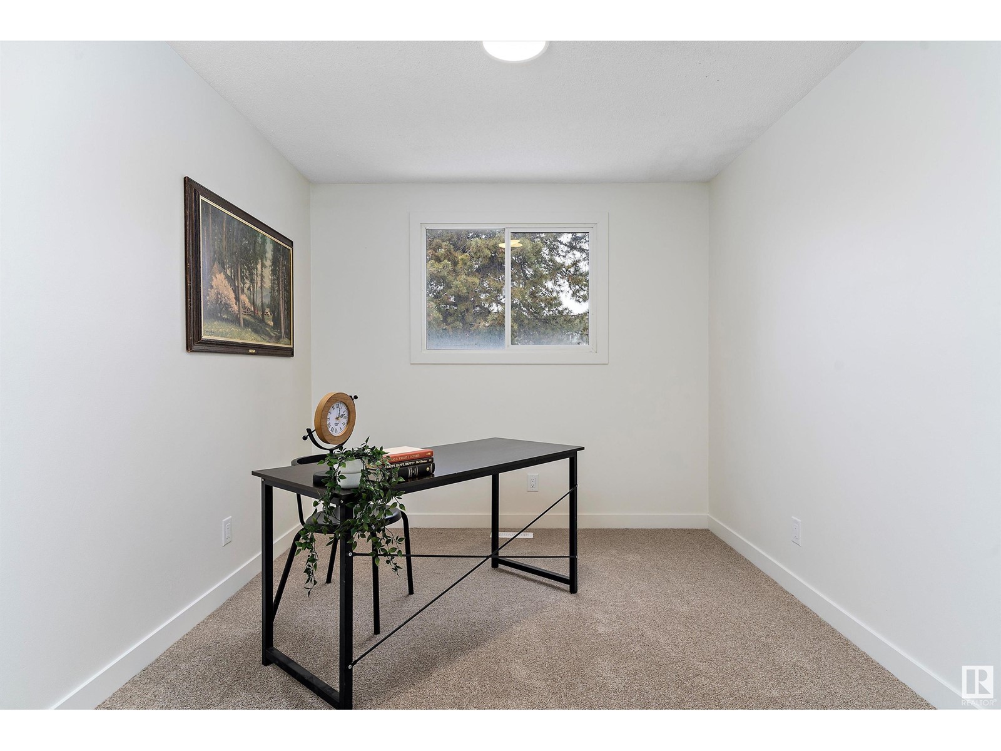614 Village On The Green Nw Edmonton, Alberta T5A 1H2
$239,990Maintenance, Exterior Maintenance, Insurance, Landscaping, Property Management, Other, See Remarks
$498.61 Monthly
Maintenance, Exterior Maintenance, Insurance, Landscaping, Property Management, Other, See Remarks
$498.61 MonthlyWelcome to this stunning 3 bed, 2 Bath townhouse in the heart of York! With over 1,360 sq. ft. of updated living space, this home offers the perfect blend of comfort and convenience. Step inside to a bright and airy main floor featuring a spacious living and dining area. The brand-new kitchen boasts modern cabinetry, sleek countertops, and new appliances, including a well-appointed laundry pair & powder room for added convenience on the main level. Upstairs, you'll find a generous primary suite with a walk-in closet and easy access to the 4-piece main bath. Down the hall, two additional great-sized bedrooms provide plenty of space for family, guests, or a home office. This condo offers underground parking for two vehicles, offering direct access to the unit through the basement—a rare and convenient bonus! Located in a prime northside location, you're just minutes from shopping, schools, Fort Road, and Manning Town Centre. The fenced yard is perfect for kids, pets, or enjoying the sunshine. (id:61585)
Property Details
| MLS® Number | E4426601 |
| Property Type | Single Family |
| Neigbourhood | York |
| Amenities Near By | Public Transit, Schools, Shopping |
| Community Features | Public Swimming Pool |
| Features | Private Setting, Lane |
| Parking Space Total | 2 |
Building
| Bathroom Total | 2 |
| Bedrooms Total | 3 |
| Appliances | Dishwasher, Dryer, Refrigerator, Stove, Washer |
| Basement Development | Other, See Remarks |
| Basement Type | None (other, See Remarks) |
| Constructed Date | 1968 |
| Construction Style Attachment | Attached |
| Fireplace Fuel | Electric |
| Fireplace Present | Yes |
| Fireplace Type | Insert |
| Half Bath Total | 1 |
| Heating Type | Forced Air |
| Stories Total | 2 |
| Size Interior | 1,369 Ft2 |
| Type | Row / Townhouse |
Parking
| Parkade | |
| Underground |
Land
| Acreage | No |
| Fence Type | Fence |
| Land Amenities | Public Transit, Schools, Shopping |
| Size Irregular | 227.56 |
| Size Total | 227.56 M2 |
| Size Total Text | 227.56 M2 |
Rooms
| Level | Type | Length | Width | Dimensions |
|---|---|---|---|---|
| Main Level | Living Room | 5.9 m | 4.54 m | 5.9 m x 4.54 m |
| Main Level | Dining Room | 4 m | 2.82 m | 4 m x 2.82 m |
| Main Level | Kitchen | 2.55 m | 2.11 m | 2.55 m x 2.11 m |
| Upper Level | Primary Bedroom | 5.2 m | 3.69 m | 5.2 m x 3.69 m |
| Upper Level | Bedroom 2 | 3.75 m | 3.79 m | 3.75 m x 3.79 m |
| Upper Level | Bedroom 3 | 2.97 m | 2.72 m | 2.97 m x 2.72 m |
Contact Us
Contact us for more information

Levi Hooft
Associate
www.facebook.com/realestate.by.levi
ca.linkedin.com/in/realestate-by-levi
1400-10665 Jasper Ave Nw
Edmonton, Alberta T5J 3S9
(403) 262-7653






