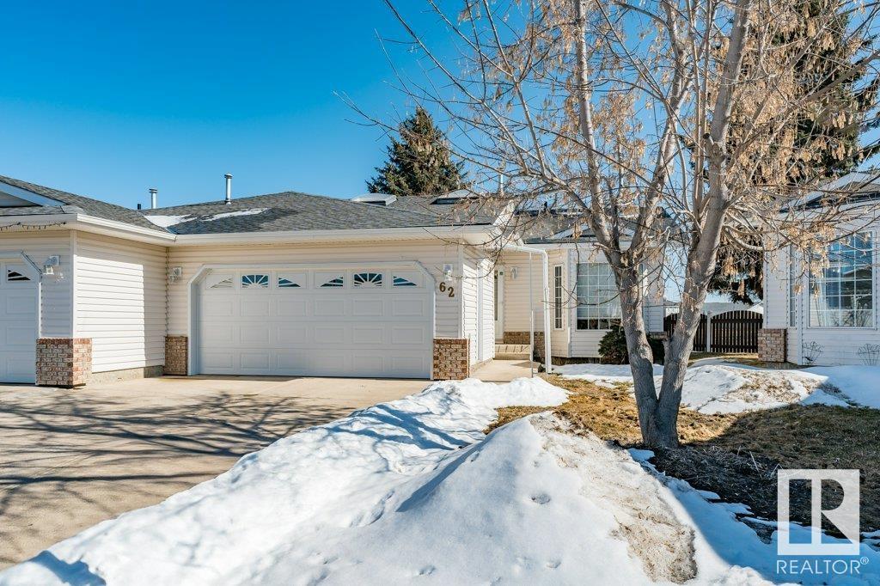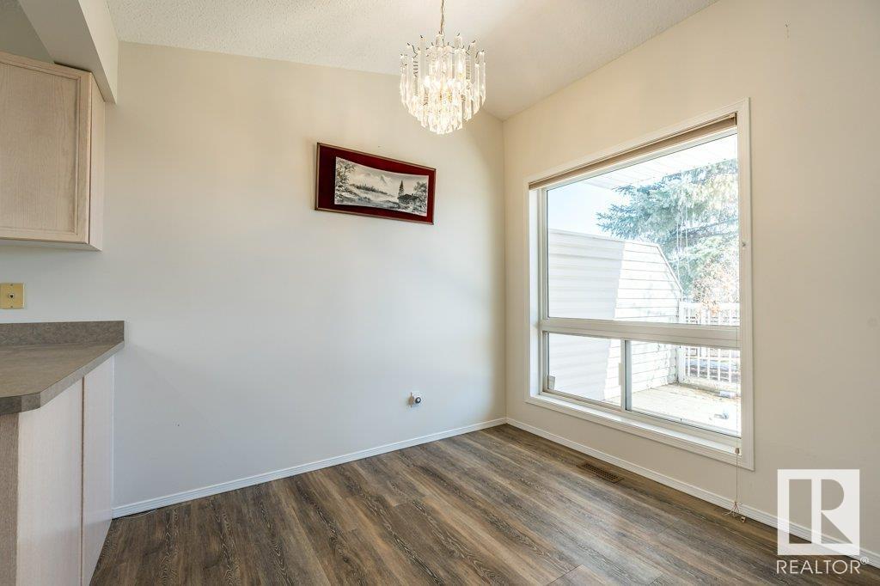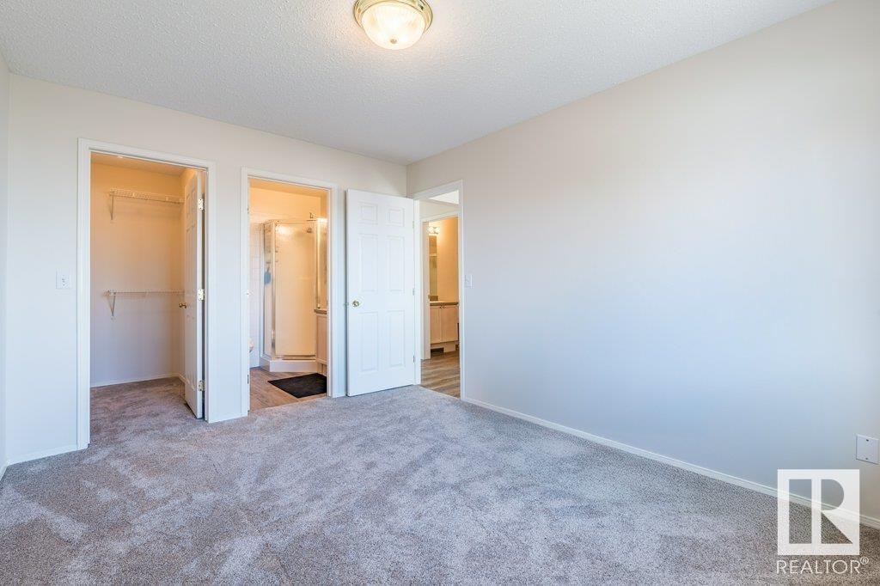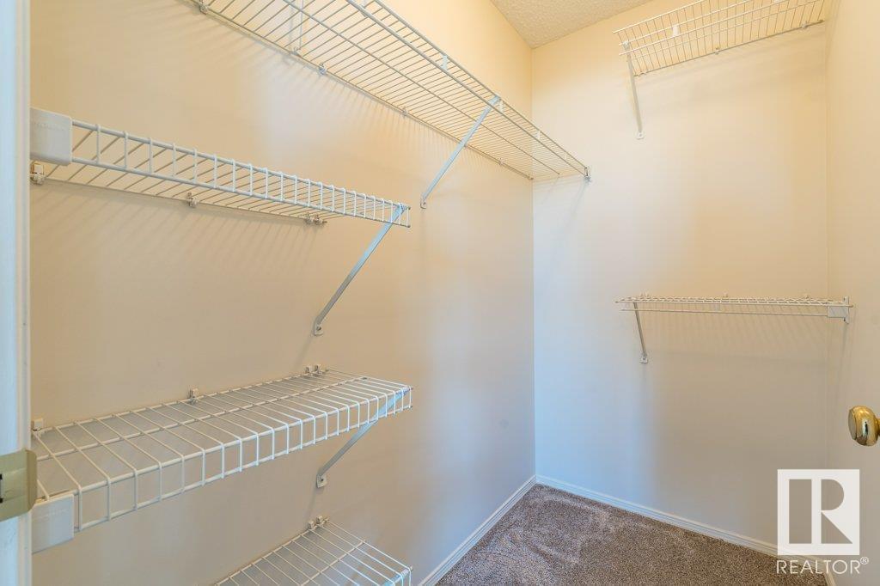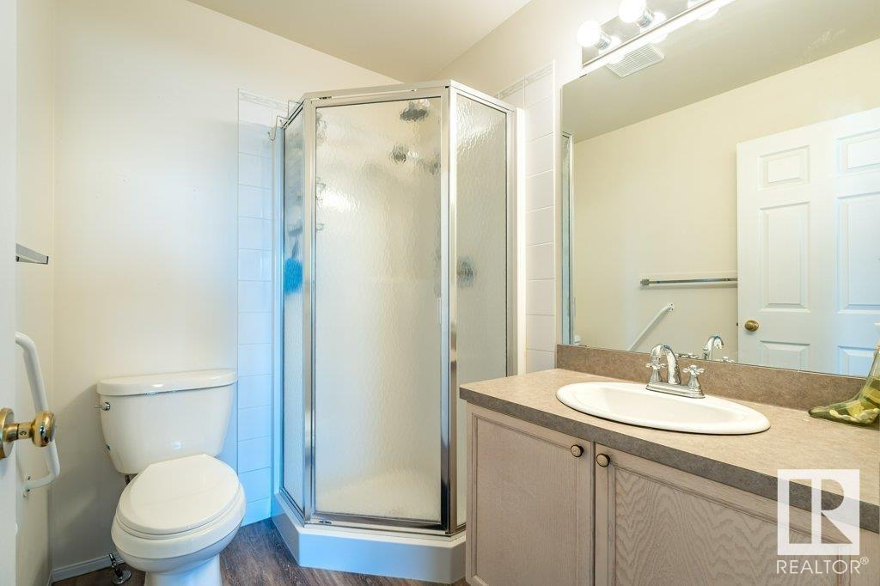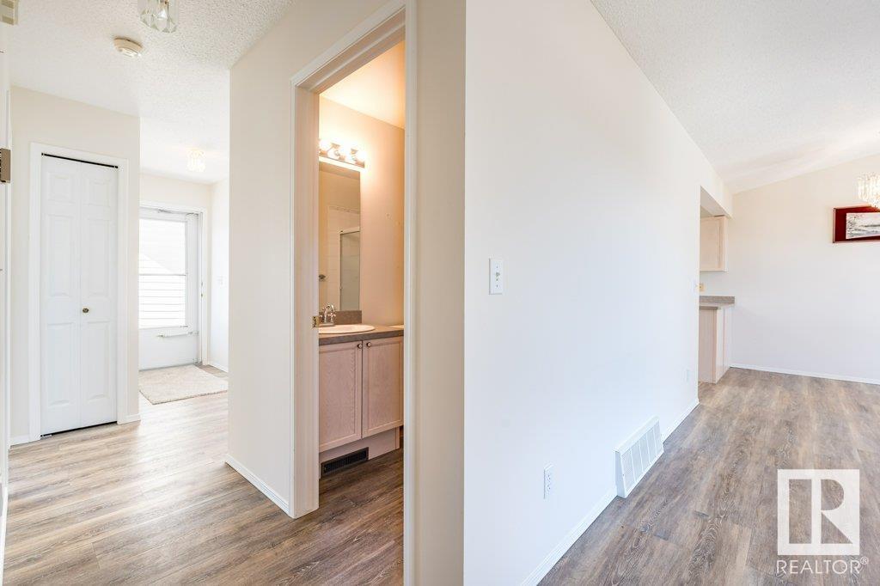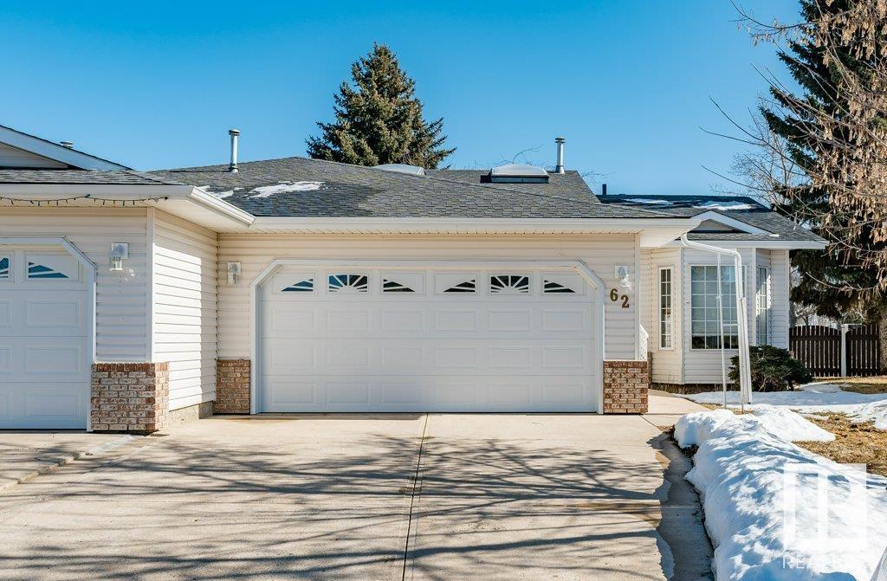#62 4410 52 Av Wetaskiwin, Alberta T9A 3L2
$264,900Maintenance, Exterior Maintenance, Landscaping, Other, See Remarks
$314 Monthly
Maintenance, Exterior Maintenance, Landscaping, Other, See Remarks
$314 MonthlyDon't miss this fantastic opportunity to own a well-maintained 55+ adult-only condo in the desirable Village Square community. This quiet, secure neighborhood offers a safe and welcoming environment. Features 2 spacious bedrooms on the main floor, including a Primary Bedroom with a 3-piece ensuite. The open floor plan is flooded with natural light from large South Facing windows and a Skylight, Beautiful patio doors lead to a private deck and beautifully landscaped, treed backyard. Recent updates include new flooring, paint, and countertops. Enjoy the convenience of an insulated, finished double attached garage. The kitchen comes fully equipped with New Appliances, and adjacent main-floor laundry adds ease to your daily routine. The full basement is partially finished with 2-piece bath and ready for the Shower, large family room, and huge storage space. Located near Walking paths, Recreation, and Manluk Fitness facility, this home is perfect for active living. Great Location! Great Value! Just Great! (id:61585)
Property Details
| MLS® Number | E4429595 |
| Property Type | Single Family |
| Neigbourhood | Norwood |
| Features | Cul-de-sac, Corner Site, See Remarks, Flat Site, Exterior Walls- 2x6", Level |
| Structure | Deck, Patio(s) |
Building
| Bathroom Total | 3 |
| Bedrooms Total | 2 |
| Amenities | Vinyl Windows |
| Appliances | Dishwasher, Dryer, Garage Door Opener, Refrigerator, Stove, Washer |
| Architectural Style | Bungalow |
| Basement Development | Finished |
| Basement Type | Full (finished) |
| Constructed Date | 1993 |
| Construction Style Attachment | Semi-detached |
| Half Bath Total | 1 |
| Heating Type | Forced Air |
| Stories Total | 1 |
| Size Interior | 939 Ft2 |
| Type | Duplex |
Parking
| Attached Garage |
Land
| Acreage | No |
Rooms
| Level | Type | Length | Width | Dimensions |
|---|---|---|---|---|
| Basement | Family Room | Measurements not available | ||
| Main Level | Living Room | 3.96 m | 4.44 m | 3.96 m x 4.44 m |
| Main Level | Dining Room | 2.73 m | 2.48 m | 2.73 m x 2.48 m |
| Main Level | Kitchen | 4.57 m | 2.59 m | 4.57 m x 2.59 m |
| Main Level | Primary Bedroom | 3.96 m | 3.06 m | 3.96 m x 3.06 m |
| Main Level | Bedroom 2 | 3.48 m | 3.06 m | 3.48 m x 3.06 m |
Contact Us
Contact us for more information
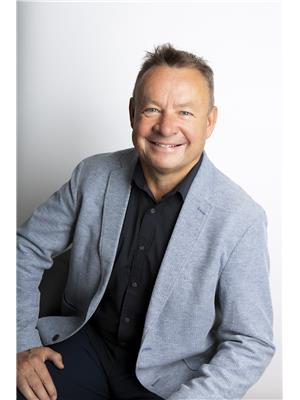
Barry R. Campbell
Associate
(780) 986-5636
www.barrycampbell.ca/
201-5306 50 St
Leduc, Alberta T9E 6Z6
(780) 986-2900
