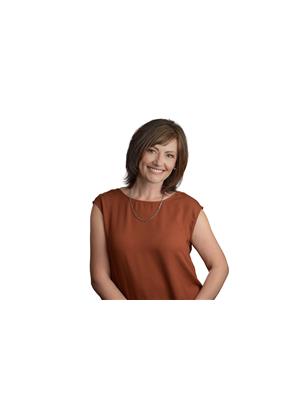62 Foxboro Cl Sherwood Park, Alberta T8A 6C1
$450,000
One of Sherwood Park’s few fully detached homes under $450k. Fully finished four bedroom Mac & Mitch built bilevel in family-friendly Foxboro. This house is on a quiet cul-de-sac with quick access to Clover Bar Road…and ideally located just steps from walking paths. This neighbourhood is home to a brand new Francophone school and numerous parks & playgrounds. On the main floor, you'll find an eat-in kitchen with patio doors to a deck. Also the living room, two bedrooms & main floor laundry. Primary bedroom with walk-in closet and full ensuite are up a short flight of stairs. Lower level is home to another bedroom and full bath, family room, and utility room with sink. Fridge with ice/water maker 2021, shingles 2020. Double attached garage is insulated and drywalled with storage cupboards. The yard features a storage shed, perennials, raspberries, and many trees including lilacs and apple. (id:61585)
Property Details
| MLS® Number | E4430695 |
| Property Type | Single Family |
| Neigbourhood | Foxboro |
| Amenities Near By | Playground, Public Transit, Schools, Shopping |
| Features | No Animal Home, No Smoking Home |
| Structure | Deck |
Building
| Bathroom Total | 3 |
| Bedrooms Total | 4 |
| Appliances | Dishwasher, Garage Door Opener Remote(s), Garage Door Opener, Hood Fan, Refrigerator, Storage Shed, Stove, Dryer, Two Washers |
| Architectural Style | Bi-level |
| Basement Development | Finished |
| Basement Type | Full (finished) |
| Ceiling Type | Vaulted |
| Constructed Date | 2000 |
| Construction Style Attachment | Detached |
| Heating Type | Forced Air |
| Size Interior | 1,292 Ft2 |
| Type | House |
Parking
| Attached Garage |
Land
| Acreage | No |
| Land Amenities | Playground, Public Transit, Schools, Shopping |
Rooms
| Level | Type | Length | Width | Dimensions |
|---|---|---|---|---|
| Basement | Family Room | 27'11 x 15'4 | ||
| Basement | Bedroom 4 | 11'11 x 9'5 | ||
| Main Level | Living Room | 11'5 x 14'5 | ||
| Main Level | Dining Room | 7'1 x 13'1 | ||
| Main Level | Kitchen | 9'7 x 13'1 | ||
| Main Level | Bedroom 2 | 10'11 x 10'1 | ||
| Main Level | Bedroom 3 | 13 m | 13 m x Measurements not available | |
| Upper Level | Primary Bedroom | 16'2 x 11'8 |
Contact Us
Contact us for more information

Andrea J. Engel
Associate
www.sherwoodparkhouses.com/
101-37 Athabascan Ave
Sherwood Park, Alberta T8A 4H3
(780) 464-7700
www.maxwelldevonshirerealty.com/










