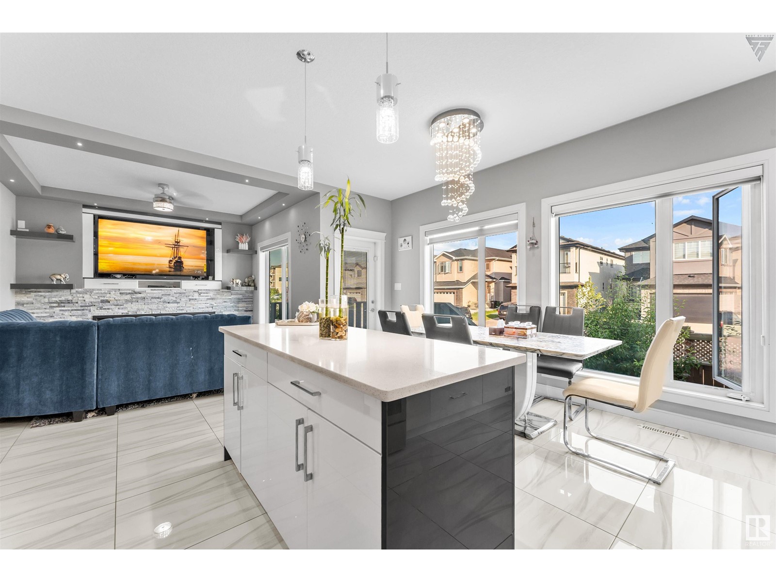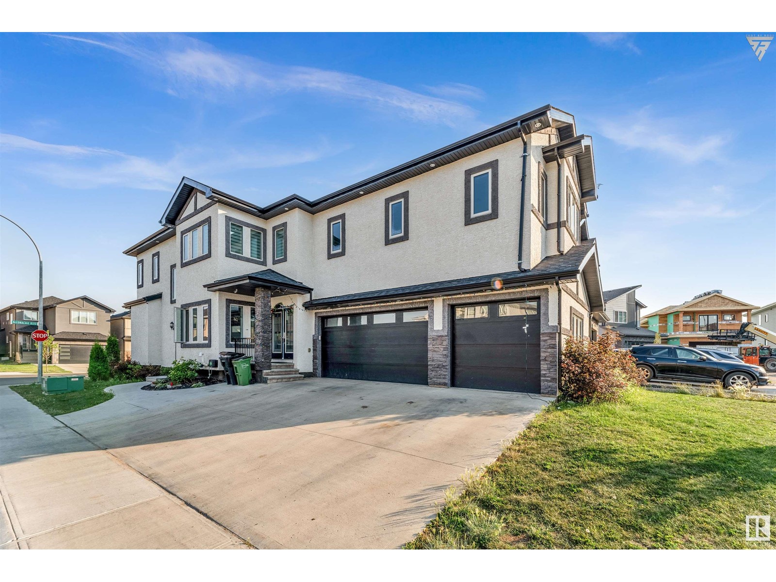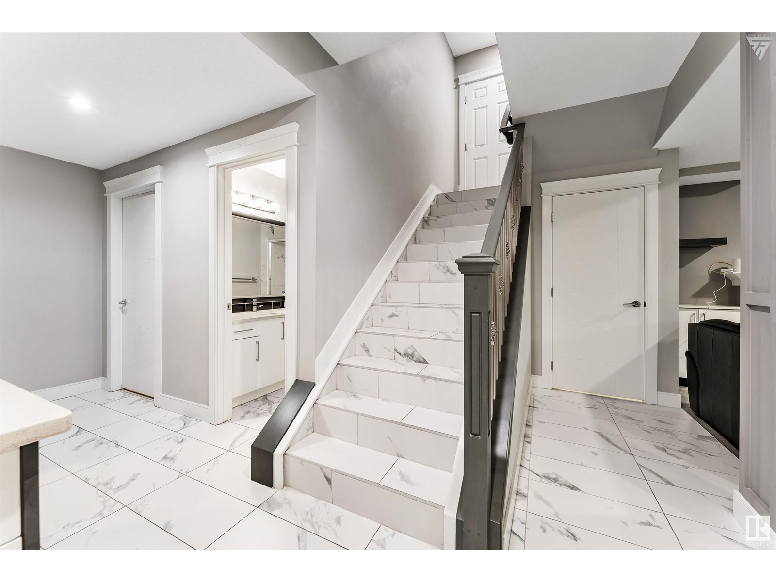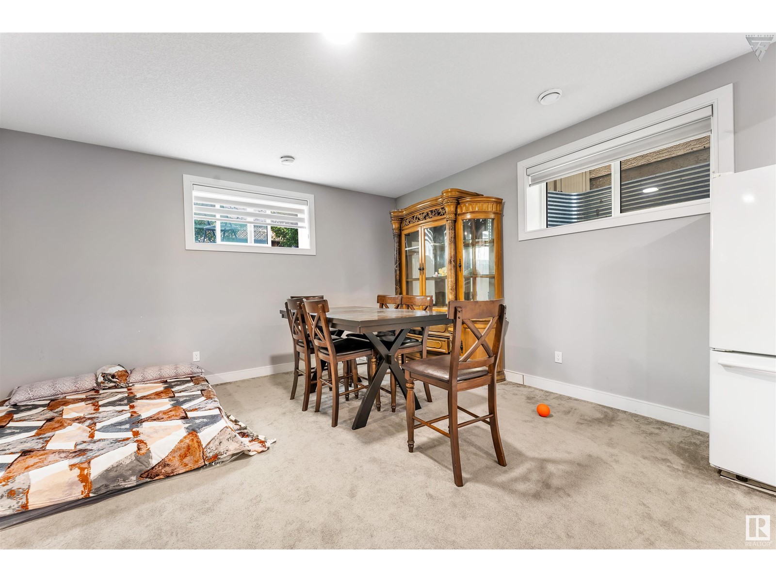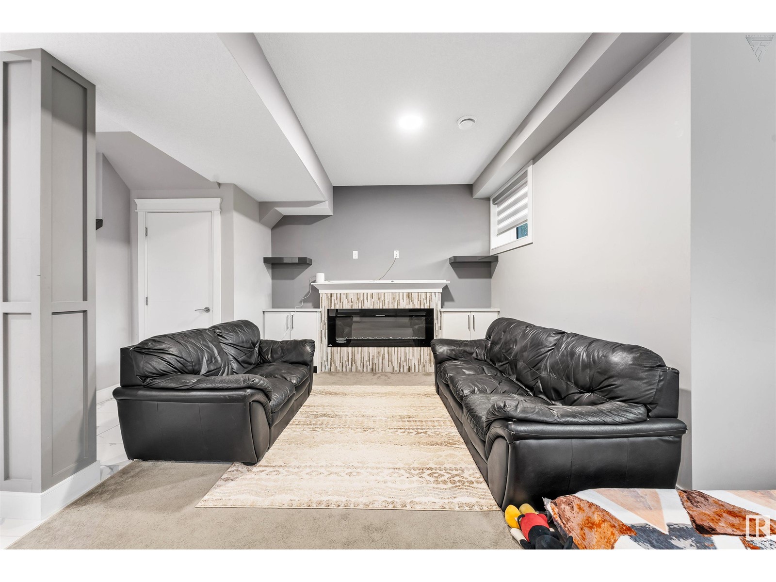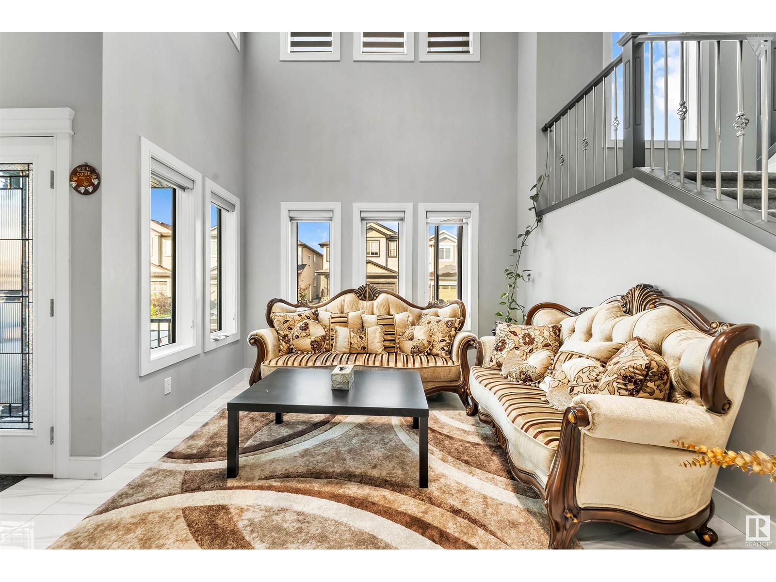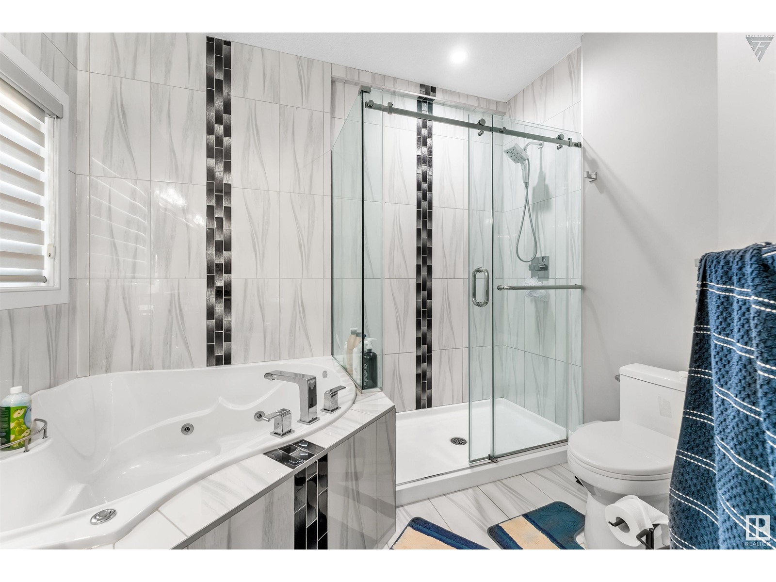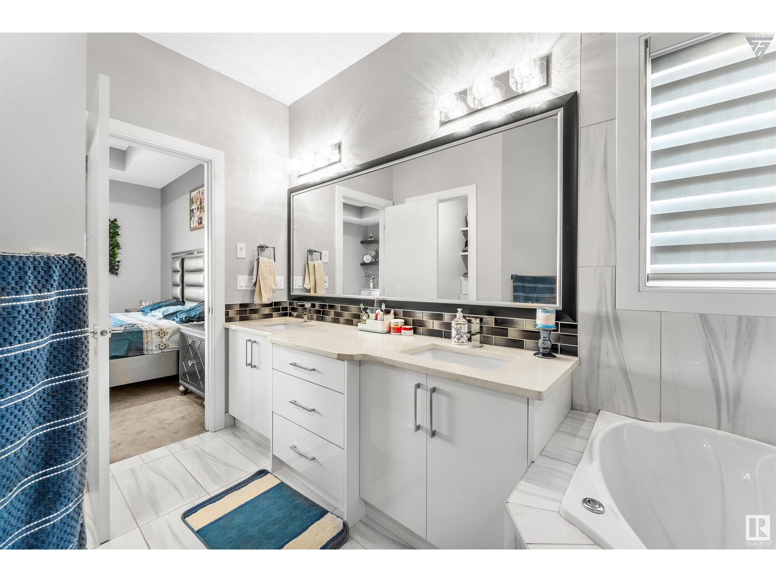6205 172a Av Nw Edmonton, Alberta T5Y 3V5
$749,900
***THE FULLY FINISHED Basement offers a Bedroom, 4-pc bathroom, SECOND KITCHEN, and ANOTHER LAUNDRY ROOM.***Experience luxury living and GRAND LOOK in this exquisite home situated in the sought-after McConachie community. TWO LIVING are FRONT and BACK is perfect for formal guest and PRIVACY. Step inside to be welcomed by a grand front FOYER boasting custom tile flooring, leading you to the expansive family room and chef's KITCHEN with an electric gas range stove-top, stainless steel appliances and a spacious centre ISLAND. The main floor also features a BEDROOM and a sleek 3-pc bathroom. Upstairs, the PRIMARY bedroom awaits with a WALK-IN CLOSET and a luxurious 5-pc ENSUITE, along with THREE more generous BEDROOMS and a convenient LAUNDRY room. With the added bonus of backing onto a school and park, this home is ideal for families. Don't let this opportunity to own this stunning property in a fantastic neighborhood pass you by! (id:61585)
Property Details
| MLS® Number | E4429361 |
| Property Type | Single Family |
| Neigbourhood | McConachie Area |
| Amenities Near By | Playground, Public Transit, Schools, Shopping |
Building
| Bathroom Total | 5 |
| Bedrooms Total | 6 |
| Appliances | Dishwasher, Dryer, Garage Door Opener Remote(s), Hood Fan, Microwave, Refrigerator, Gas Stove(s), Washer |
| Basement Development | Finished |
| Basement Type | Full (finished) |
| Constructed Date | 2017 |
| Construction Style Attachment | Detached |
| Fire Protection | Smoke Detectors |
| Fireplace Fuel | Electric |
| Fireplace Present | Yes |
| Fireplace Type | None |
| Heating Type | Forced Air |
| Stories Total | 3 |
| Size Interior | 2,772 Ft2 |
| Type | House |
Parking
| Attached Garage |
Land
| Acreage | No |
| Land Amenities | Playground, Public Transit, Schools, Shopping |
| Size Irregular | 366.35 |
| Size Total | 366.35 M2 |
| Size Total Text | 366.35 M2 |
Rooms
| Level | Type | Length | Width | Dimensions |
|---|---|---|---|---|
| Basement | Second Kitchen | 3.05 m | 2.45 m | 3.05 m x 2.45 m |
| Basement | Bedroom 6 | 2.96 m | 4.97 m | 2.96 m x 4.97 m |
| Basement | Recreation Room | 7.83 m | 4.73 m | 7.83 m x 4.73 m |
| Main Level | Living Room | 5.18 m | 3.39 m | 5.18 m x 3.39 m |
| Main Level | Dining Room | 2.45 m | 3.54 m | 2.45 m x 3.54 m |
| Main Level | Kitchen | 5.21 m | 4.88 m | 5.21 m x 4.88 m |
| Main Level | Bedroom 5 | 3.42 m | 3.04 m | 3.42 m x 3.04 m |
| Upper Level | Primary Bedroom | 4.32 m | 5.25 m | 4.32 m x 5.25 m |
| Upper Level | Bedroom 2 | 3.25 m | 3.96 m | 3.25 m x 3.96 m |
| Upper Level | Bedroom 3 | 5.25 m | 3.89 m | 5.25 m x 3.89 m |
| Upper Level | Bedroom 4 | 4.02 m | 3.79 m | 4.02 m x 3.79 m |
| Upper Level | Laundry Room | 2.38 m | 1.8 m | 2.38 m x 1.8 m |
Contact Us
Contact us for more information

Yad Dhillon
Associate
(780) 484-3690
www.facebook.com/yaddhillon.ca
201-9426 51 Ave Nw
Edmonton, Alberta T6E 5A6
(403) 493-7993
(877) 285-2001
