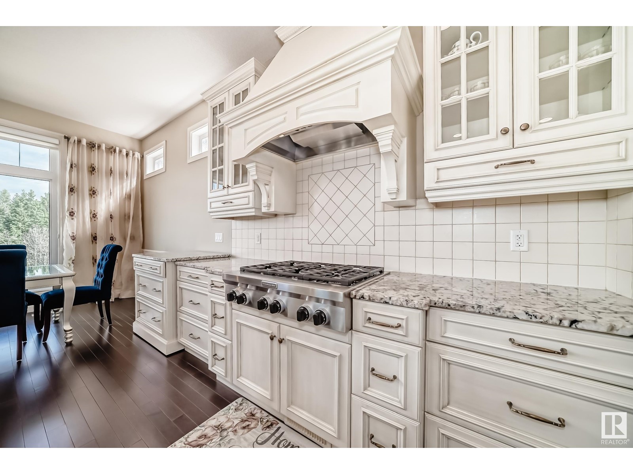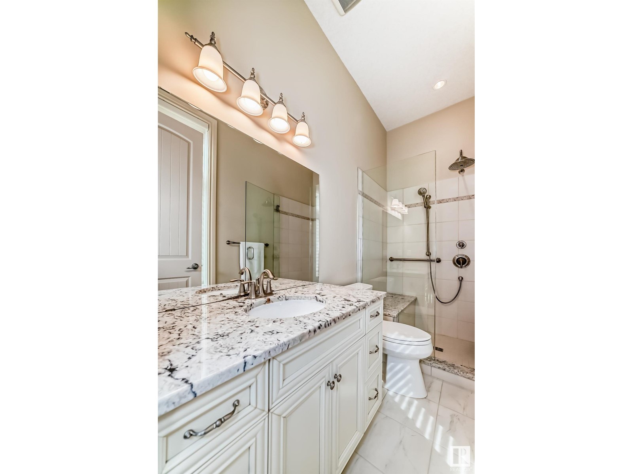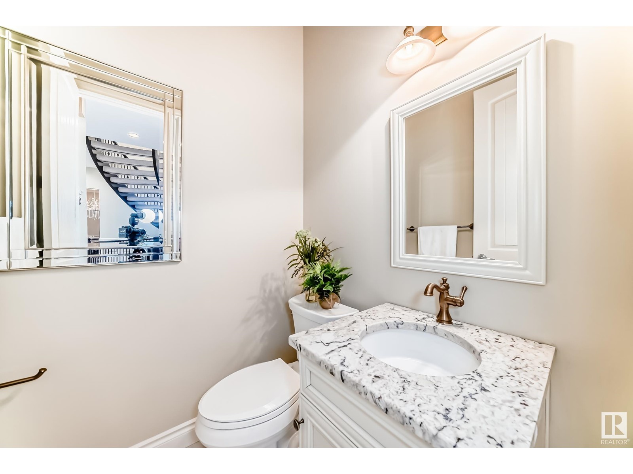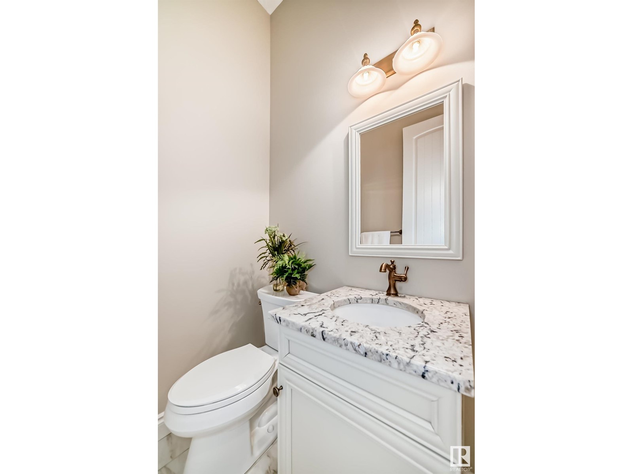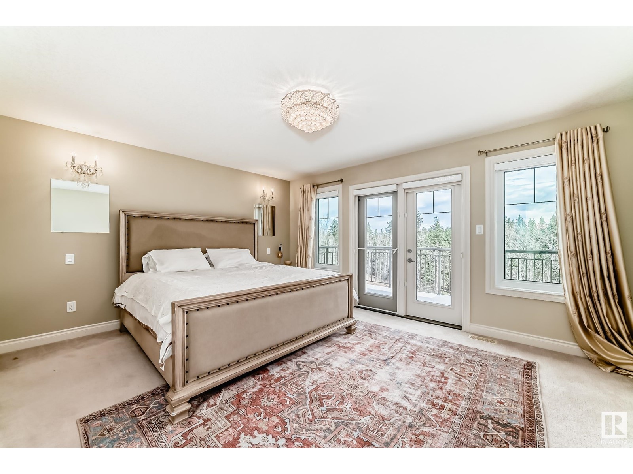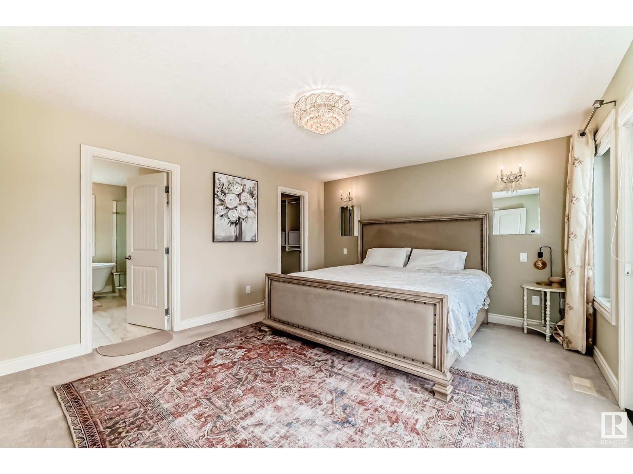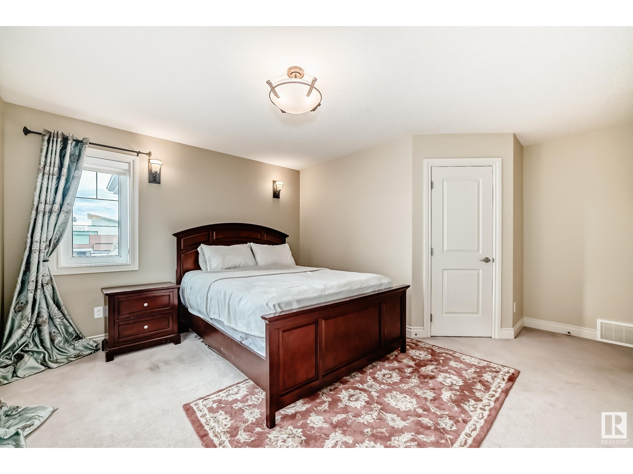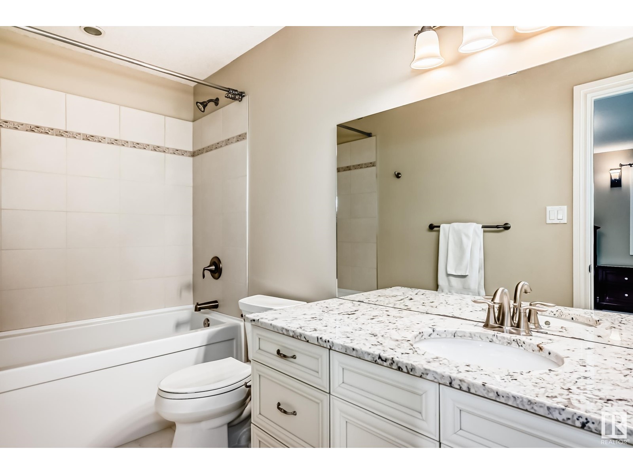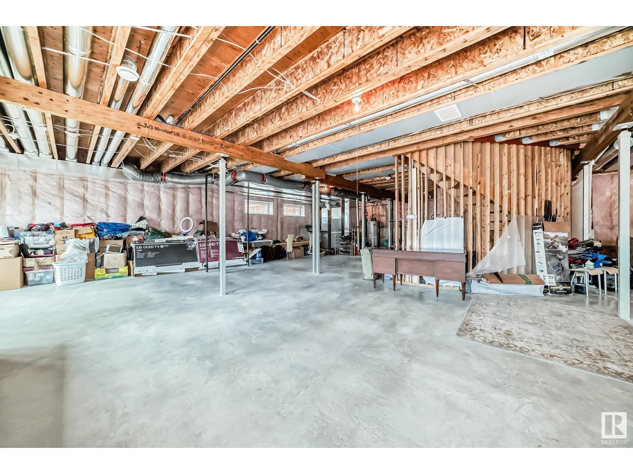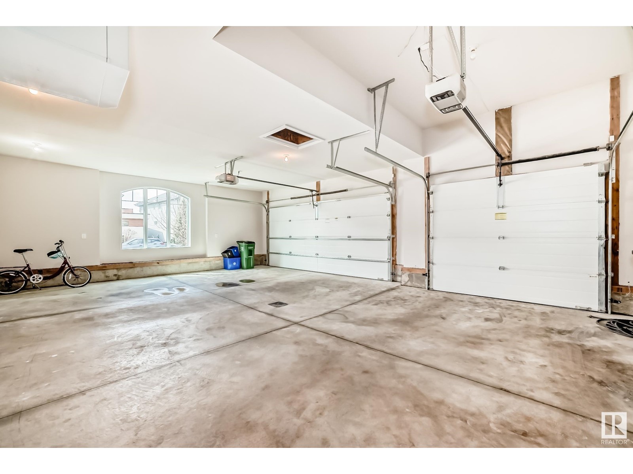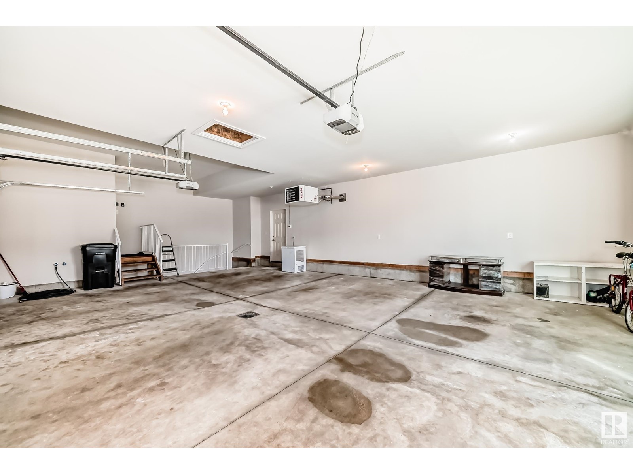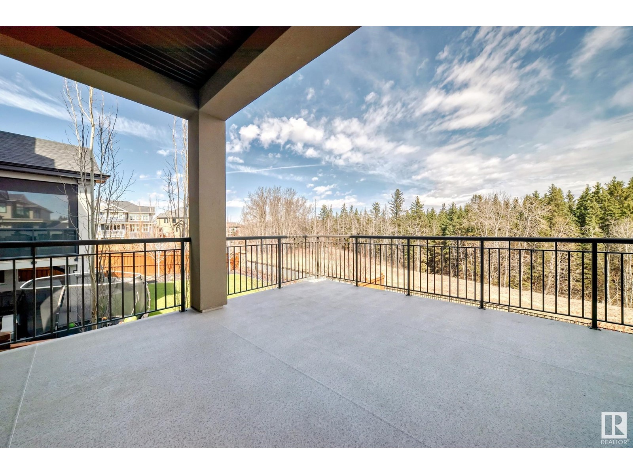631 Howatt Dr Sw Edmonton, Alberta T6W 2T6
$2,275,000
Luxurious custom built 2 story home in the prestigious community of Jagare Ridge. WALKOUT BSMT! backing on the Natural Reserve. Great curb appeal w/ stucco/stone exterior & professional landscaping. Crafted by Carriage Custom Homes. Blends luxury, functionality & warmth. Main floor features a spacious foyer w/ 19’ ceiling, Gorgeous spiral staircase, hardwood floors, MAIN FLOOR PRIMARY BEDROOM, 4 piece ensuite, and two piece powder room, Family room, form Living & dining room. Chef’s kitchen w/ lots of cabinets, lrg center island, highend KitchenAid appliances. Upstairs has a bonus rm, laundry & primary suite has a 5 pc luxurious ensuite leading to a pvt balcony. TWO more bdrms w/ 4 pc ensuite bath. Upstairs. including a 2nd primary suite. Walkout unspoiled Basement is waiting for your personal touch. Backyard is professionally landscaped w/ a covered deck/patio with double sided fireplace, – perfect for summer gathering. Side entrance to the basement through an extra wide triple attached garage. (id:61585)
Property Details
| MLS® Number | E4431474 |
| Property Type | Single Family |
| Neigbourhood | Hays Ridge Area |
| Amenities Near By | Park, Golf Course, Public Transit |
| Features | See Remarks |
| Structure | Deck |
Building
| Bathroom Total | 5 |
| Bedrooms Total | 4 |
| Appliances | Dishwasher, Dryer, Garage Door Opener Remote(s), Garage Door Opener, Hood Fan, Oven - Built-in, Refrigerator, Stove, Central Vacuum, Washer, Water Softener, Window Coverings, See Remarks |
| Basement Development | Unfinished |
| Basement Features | Walk Out |
| Basement Type | Full (unfinished) |
| Constructed Date | 2014 |
| Construction Style Attachment | Detached |
| Cooling Type | Central Air Conditioning |
| Fireplace Fuel | Gas |
| Fireplace Present | Yes |
| Fireplace Type | Unknown |
| Half Bath Total | 1 |
| Heating Type | Forced Air |
| Stories Total | 2 |
| Size Interior | 3,548 Ft2 |
| Type | House |
Parking
| Heated Garage | |
| Oversize | |
| Attached Garage |
Land
| Acreage | No |
| Fence Type | Fence |
| Land Amenities | Park, Golf Course, Public Transit |
| Size Irregular | 766.27 |
| Size Total | 766.27 M2 |
| Size Total Text | 766.27 M2 |
Rooms
| Level | Type | Length | Width | Dimensions |
|---|---|---|---|---|
| Above | Primary Bedroom | 5.16 m | 3.98 m | 5.16 m x 3.98 m |
| Above | Bedroom 2 | 4.45 m | 4.24 m | 4.45 m x 4.24 m |
| Above | Bedroom 3 | 4.26 m | 4.21 m | 4.26 m x 4.21 m |
| Main Level | Living Room | 4.97 m | 4.86 m | 4.97 m x 4.86 m |
| Main Level | Dining Room | 4.93 m | 3.66 m | 4.93 m x 3.66 m |
| Main Level | Kitchen | 4.67 m | 4.92 m | 4.67 m x 4.92 m |
| Main Level | Family Room | 4.88 m | 5.51 m | 4.88 m x 5.51 m |
| Main Level | Bedroom 4 | 4.19 m | 3.37 m | 4.19 m x 3.37 m |
| Main Level | Breakfast | 4.84 × 4.97 | ||
| Main Level | Mud Room | 1.80 × 3.51 | ||
| Upper Level | Bonus Room | 4.55 m | 4.49 m | 4.55 m x 4.49 m |
| Upper Level | Loft | 4.99 × 2.36 | ||
| Upper Level | Laundry Room | 3.46 × 1.78 |
Contact Us
Contact us for more information

Jawad M. Kahlon
Associate
(780) 436-6178
www.edmonton-homes-search.com/
twitter.com/jawadkahlon
www.facebook.com/EdmontonHomesSearch/
www.linkedin.com/in/jawad-kahlon-270a84a6
3659 99 St Nw
Edmonton, Alberta T6E 6K5
(780) 436-1162
(780) 436-6178







