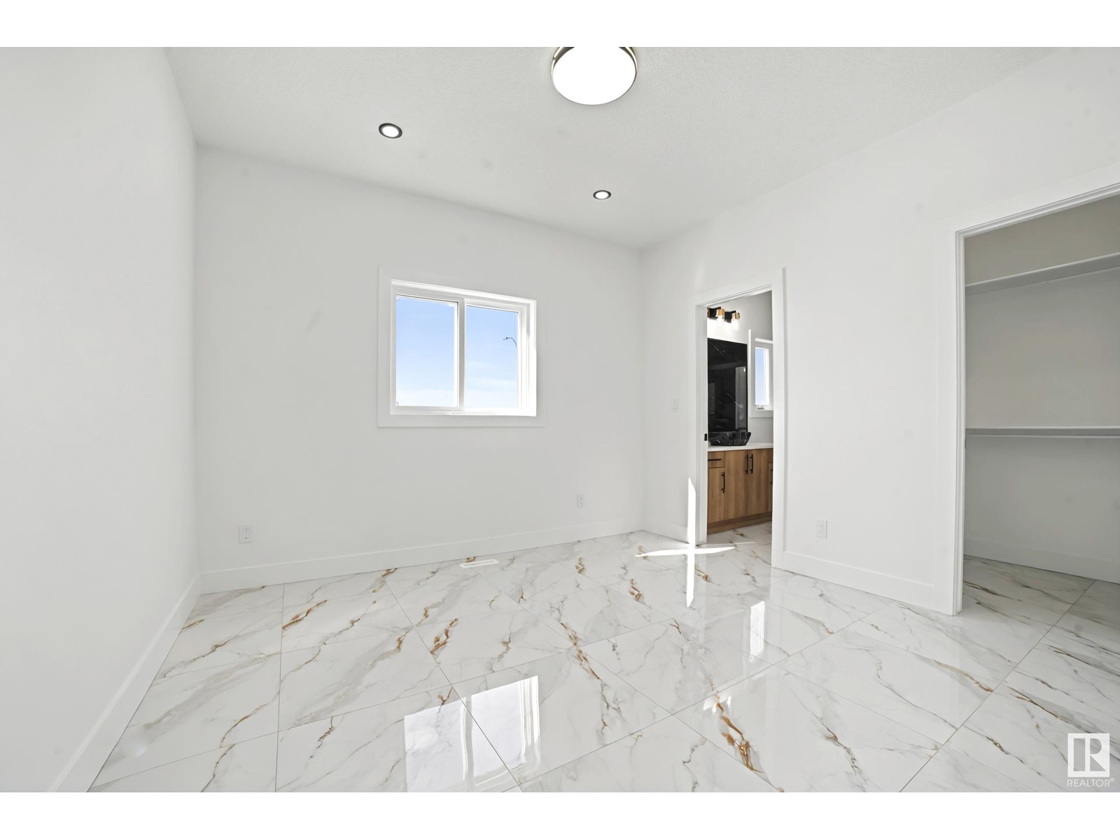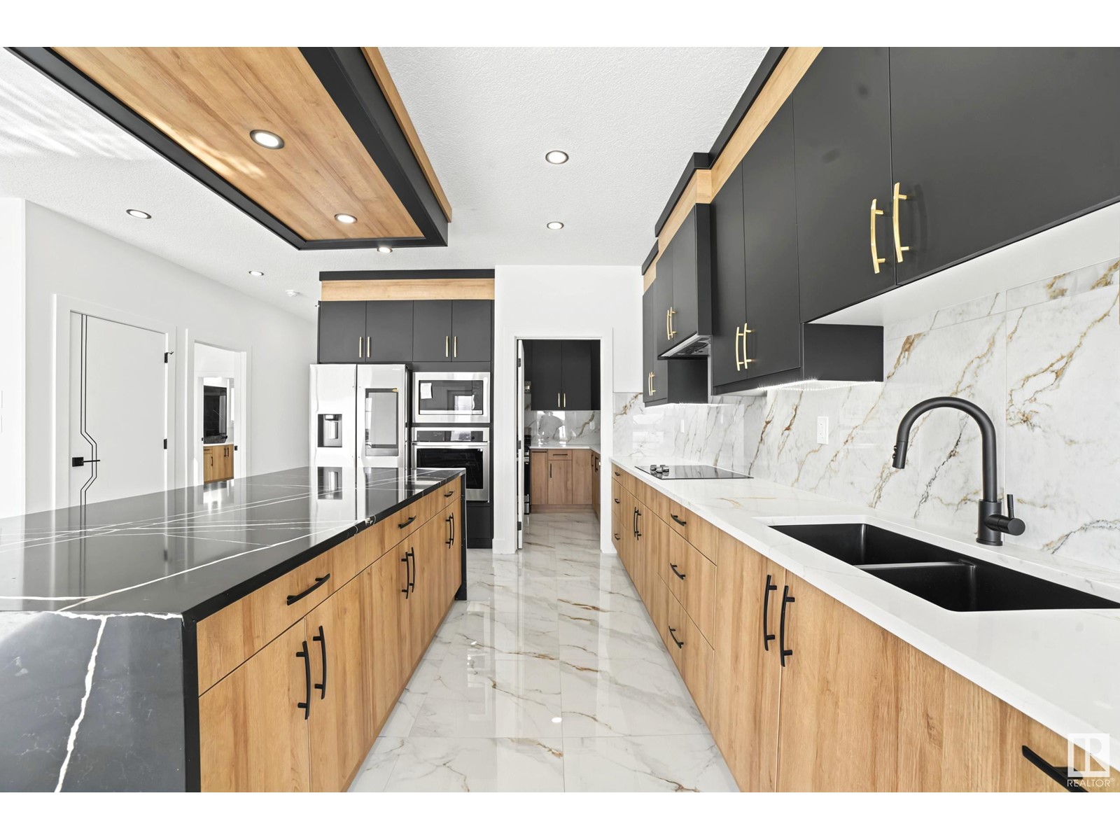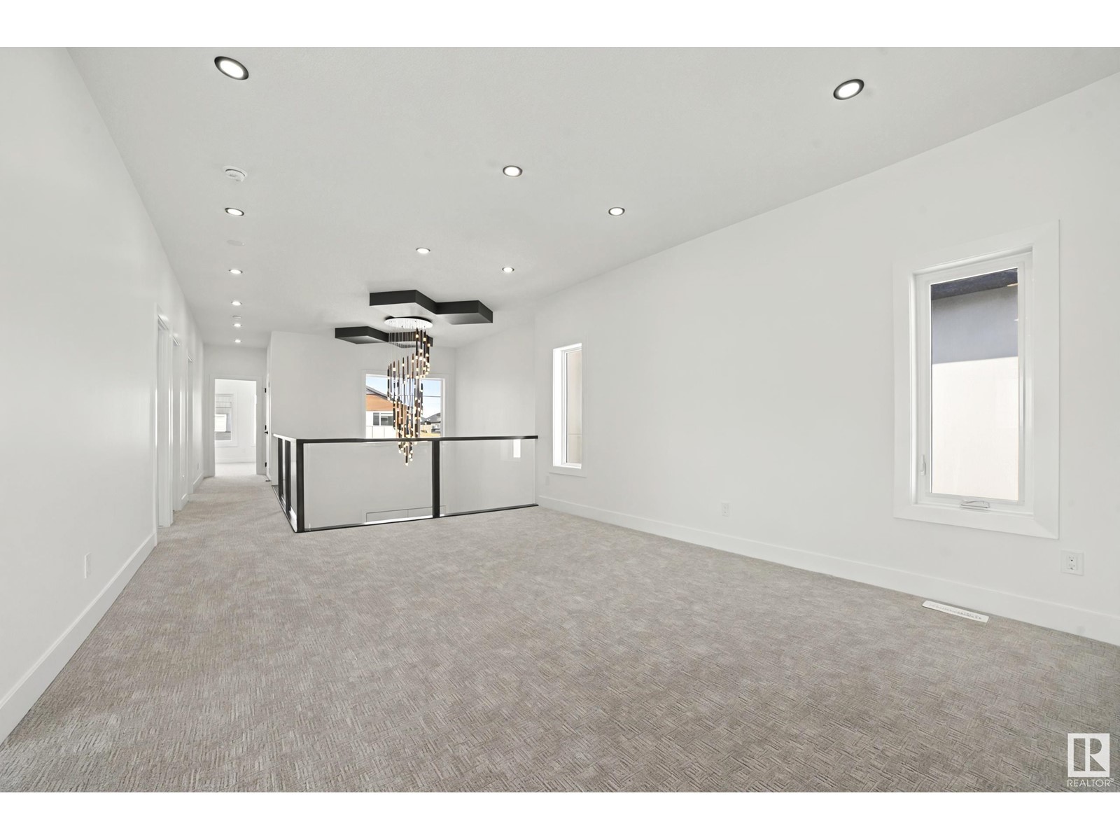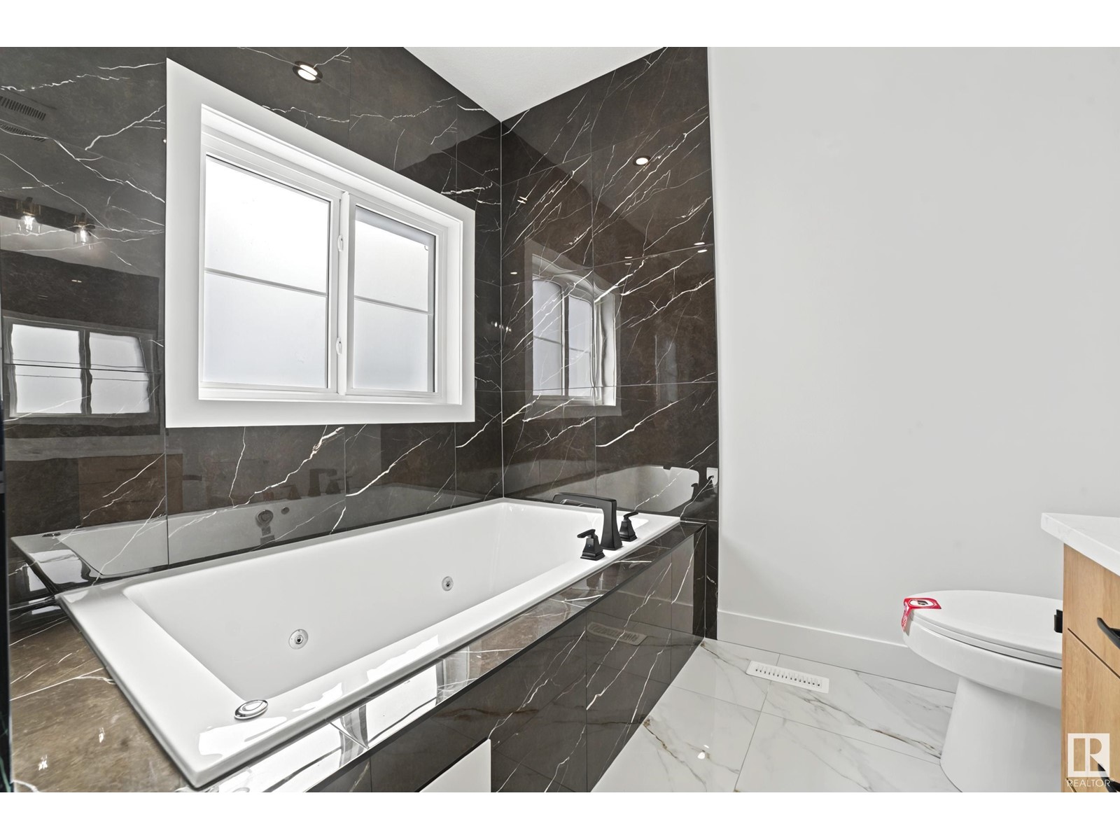6423 29 St Ne Rural Leduc County, Alberta T4X 3A7
$809,000
This exceptional corner 32-pocket walkout pie lot sits on over 8,150 sq. ft of land and backs onto a beautiful green space. Featuring a custom-built approx. 2,500 sq. ft home with 4 Master Bedrooms each with ensuite bathrooms, this property offers spacious and thoughtful design throughout. Highlights include a spice kitchen, quartz countertops, 9–10-20 ft ceilings, open-to-below layout, feature walls, and an oversized double garage with an 18x8 ft garage door. Enjoy a larger backyard perfect for entertaining or relaxing. Conveniently located just 10 minutes from Costco, Walmart, the airport, bilingual schools, and everyday amenities. Please note: Photos shown are of a similar home by the same builder; finishes and layout may vary. Basement can be added for additional cost. (id:61585)
Property Details
| MLS® Number | E4430041 |
| Property Type | Single Family |
| Neigbourhood | Churchill Meadow |
| Amenities Near By | Airport, Park, Golf Course, Schools, Shopping |
| Features | Cul-de-sac, See Remarks, No Back Lane, Wet Bar, Closet Organizers, No Animal Home, No Smoking Home |
| Parking Space Total | 2 |
| Structure | Deck |
Building
| Bathroom Total | 4 |
| Bedrooms Total | 4 |
| Amenities | Ceiling - 10ft, Ceiling - 9ft |
| Appliances | Hood Fan, See Remarks |
| Basement Development | Unfinished |
| Basement Type | Full (unfinished) |
| Constructed Date | 2025 |
| Construction Status | Insulation Upgraded |
| Construction Style Attachment | Detached |
| Fire Protection | Smoke Detectors |
| Fireplace Fuel | Electric |
| Fireplace Present | Yes |
| Fireplace Type | Unknown |
| Heating Type | Forced Air |
| Stories Total | 2 |
| Size Interior | 2,500 Ft2 |
| Type | House |
Parking
| Attached Garage | |
| See Remarks |
Land
| Acreage | No |
| Land Amenities | Airport, Park, Golf Course, Schools, Shopping |
| Size Irregular | 0.19 |
| Size Total | 0.19 Ac |
| Size Total Text | 0.19 Ac |
Rooms
| Level | Type | Length | Width | Dimensions |
|---|---|---|---|---|
| Main Level | Living Room | Measurements not available | ||
| Main Level | Dining Room | Measurements not available | ||
| Main Level | Kitchen | Measurements not available | ||
| Main Level | Family Room | Measurements not available | ||
| Main Level | Den | Measurements not available | ||
| Main Level | Second Kitchen | Measurements not available | ||
| Upper Level | Primary Bedroom | Measurements not available | ||
| Upper Level | Bedroom 2 | Measurements not available | ||
| Upper Level | Bedroom 3 | Measurements not available | ||
| Upper Level | Bedroom 4 | Measurements not available | ||
| Upper Level | Bonus Room | Measurements not available |
Contact Us
Contact us for more information

Vk Kalra
Associate
vkestate.ca/
www.instagram.com/vk.estate.group/
1400-10665 Jasper Ave Nw
Edmonton, Alberta T5J 3S9
(403) 262-7653














































