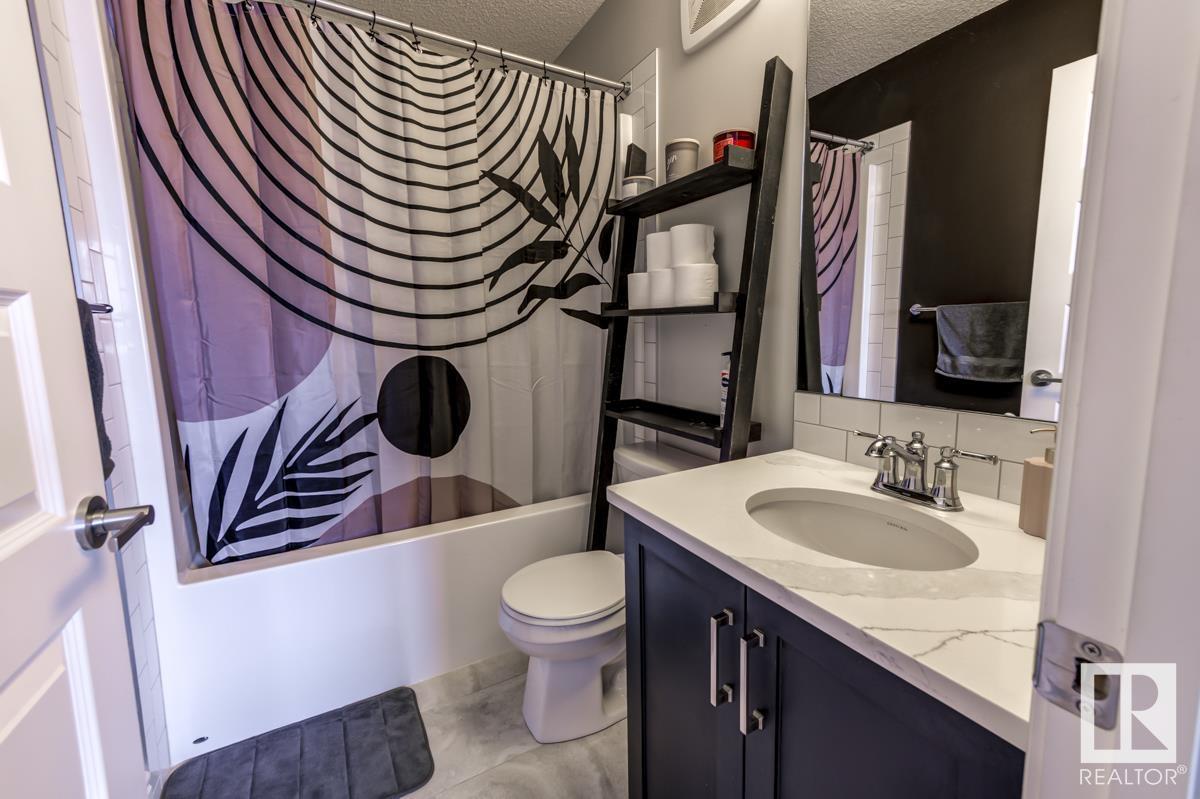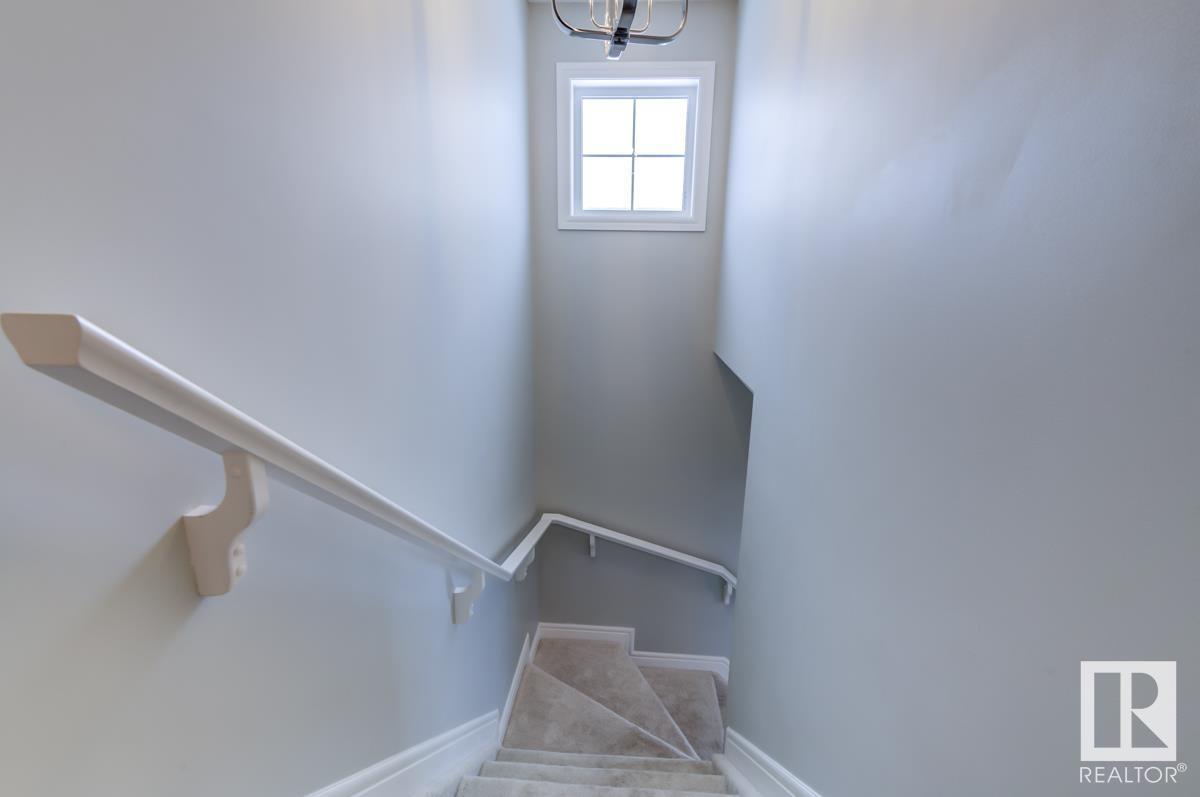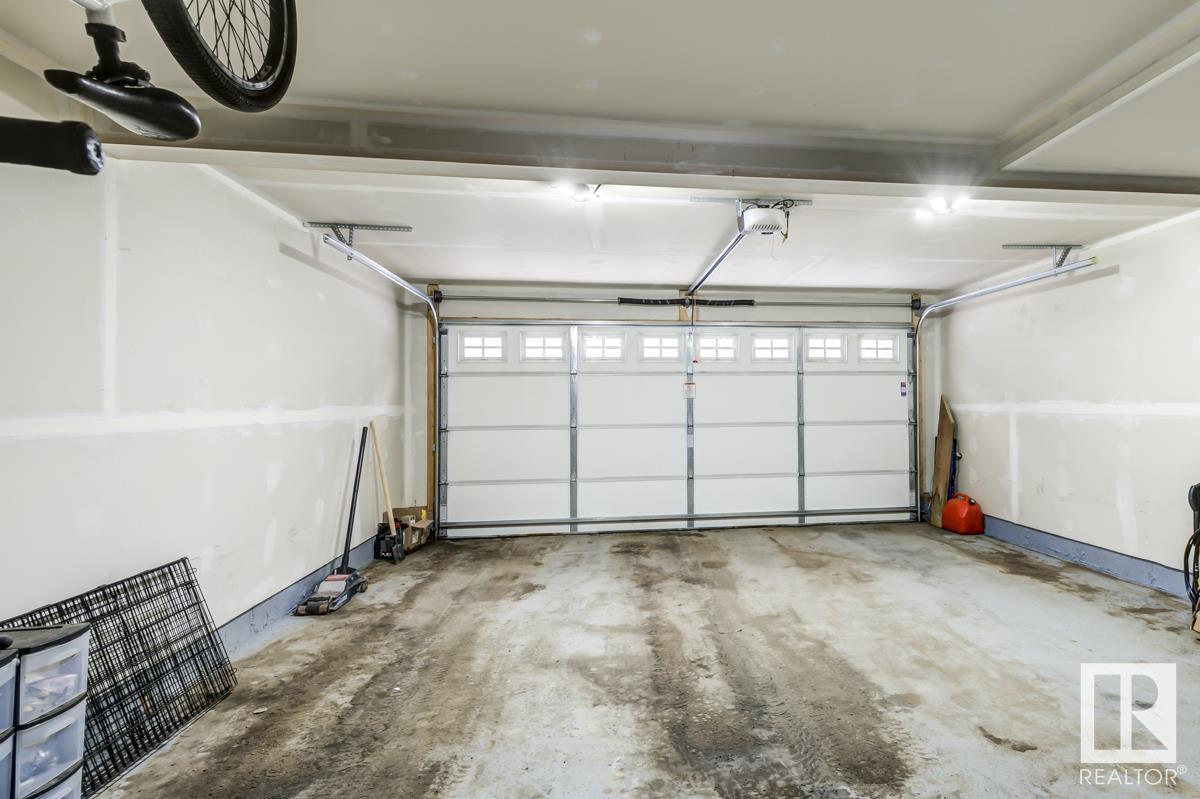#65 1391 Starling Dr Nw Edmonton, Alberta T5S 0L3
$350,000Maintenance, Exterior Maintenance, Landscaping, Other, See Remarks, Property Management
$265 Monthly
Maintenance, Exterior Maintenance, Landscaping, Other, See Remarks, Property Management
$265 MonthlyStylish, Modern & Move-In Ready! Welcome to this beautiful and cozy 3-bedroom home that offers the perfect blend of style, comfort, and functionality. The open-concept main floor features luxury laminate flooring and a bright, spacious layout—ideal for entertaining or simply enjoying family time. The heart of the home is the stunning 2-tone kitchen, complete with stainless steel appliances, quartz countertops, and a large walk-in pantry for all your storage needs. Step outside to a covered balcony—perfect for morning coffee or evening relaxation. Additional features include a high-efficiency furnace, triple-pane windows, and a double driver under attached garage for added convenience and comfort. This home truly has it all—just move in and enjoy! (id:61585)
Property Details
| MLS® Number | E4427939 |
| Property Type | Single Family |
| Neigbourhood | Starling |
| Amenities Near By | Playground, Public Transit, Schools, Shopping |
| Features | See Remarks, Flat Site, Paved Lane |
Building
| Bathroom Total | 3 |
| Bedrooms Total | 3 |
| Appliances | Dishwasher, Dryer, Garage Door Opener Remote(s), Garage Door Opener, Refrigerator, Stove, Washer, Window Coverings |
| Basement Development | Finished |
| Basement Type | Partial (finished) |
| Constructed Date | 2019 |
| Construction Style Attachment | Attached |
| Half Bath Total | 1 |
| Heating Type | Forced Air |
| Stories Total | 2 |
| Size Interior | 1,232 Ft2 |
| Type | Row / Townhouse |
Parking
| Attached Garage |
Land
| Acreage | No |
| Fence Type | Fence |
| Land Amenities | Playground, Public Transit, Schools, Shopping |
| Size Irregular | 207.1 |
| Size Total | 207.1 M2 |
| Size Total Text | 207.1 M2 |
Rooms
| Level | Type | Length | Width | Dimensions |
|---|---|---|---|---|
| Basement | Laundry Room | 2.65 m | 2.16 m | 2.65 m x 2.16 m |
| Main Level | Living Room | 4.58 m | 4.32 m | 4.58 m x 4.32 m |
| Main Level | Dining Room | 3.31 m | 2.65 m | 3.31 m x 2.65 m |
| Main Level | Kitchen | 3.61 m | 2.77 m | 3.61 m x 2.77 m |
| Upper Level | Primary Bedroom | 3.55 m | 3.4 m | 3.55 m x 3.4 m |
| Upper Level | Bedroom 2 | 3.2 m | 2.7 m | 3.2 m x 2.7 m |
| Upper Level | Bedroom 3 | 2.95 m | 2.7 m | 2.95 m x 2.7 m |
Contact Us
Contact us for more information

Brent Macintosh
Associate
(780) 439-7248
www.macintoshgroup.ca/
www.facebook.com/TheMacIntoshGroup/
www.instagram.com/macintoshgroup/
www.youtube.com/user/brentmacintosh
100-10328 81 Ave Nw
Edmonton, Alberta T6E 1X2
(780) 439-7000
(780) 439-7248







































