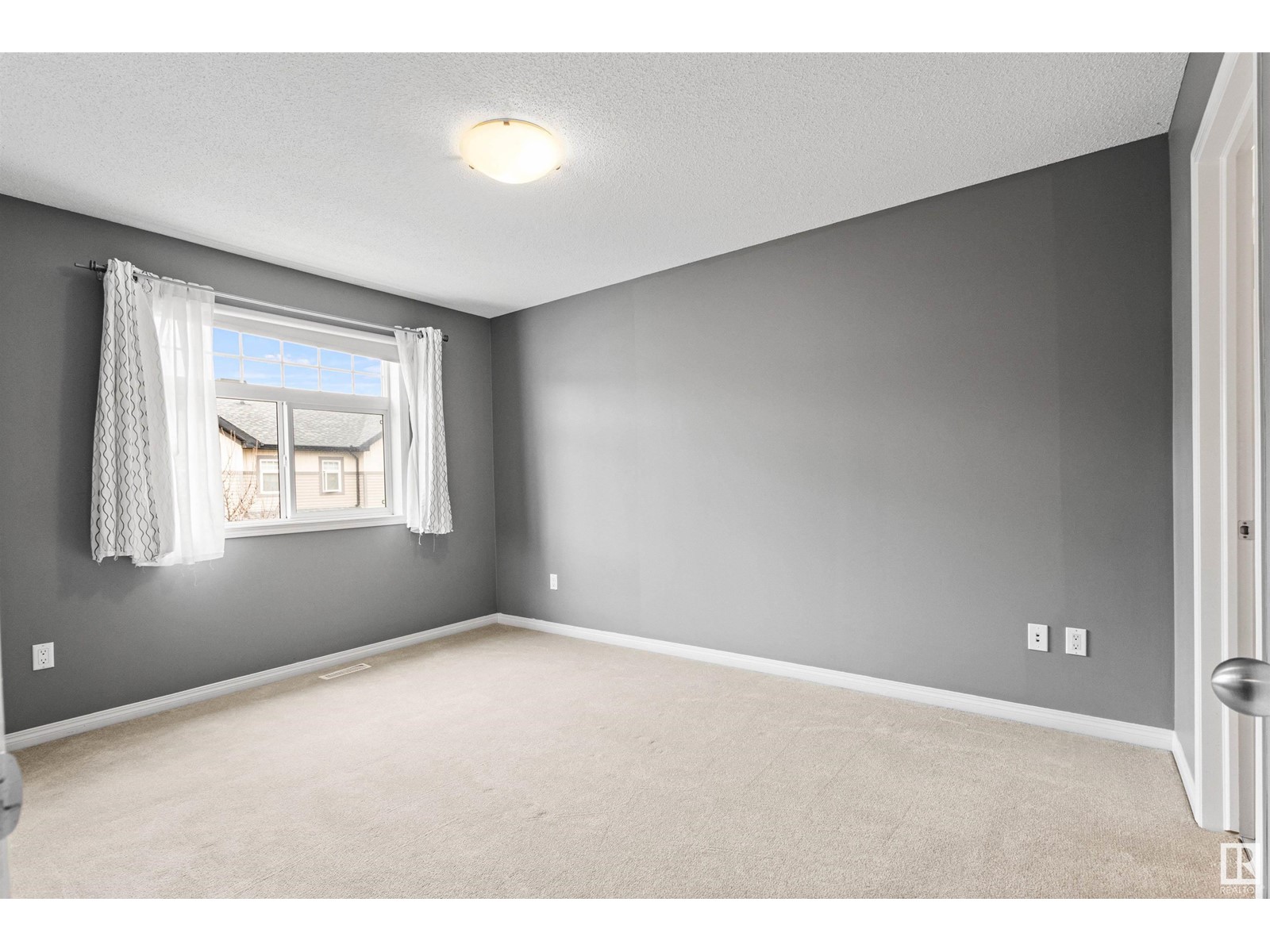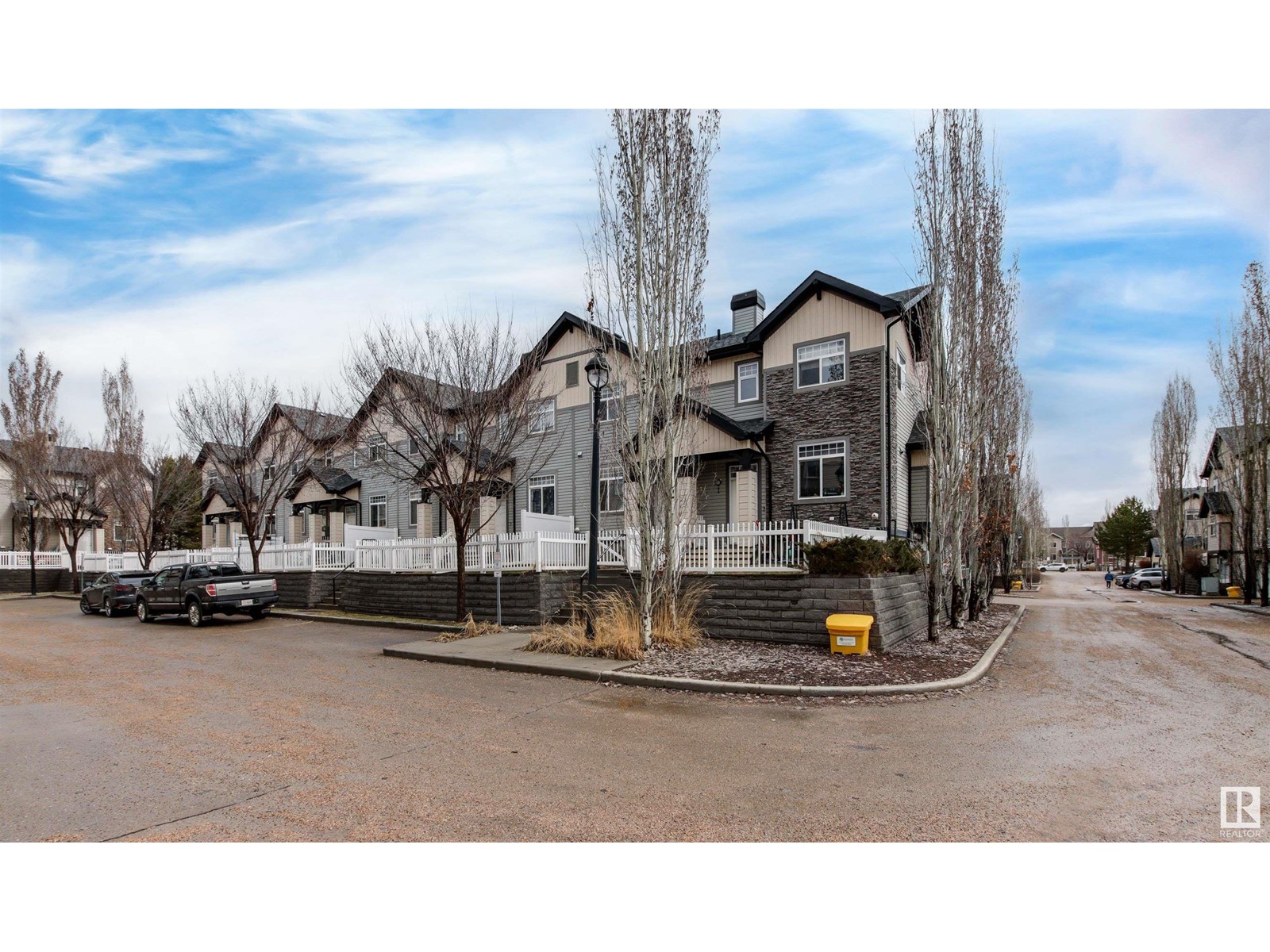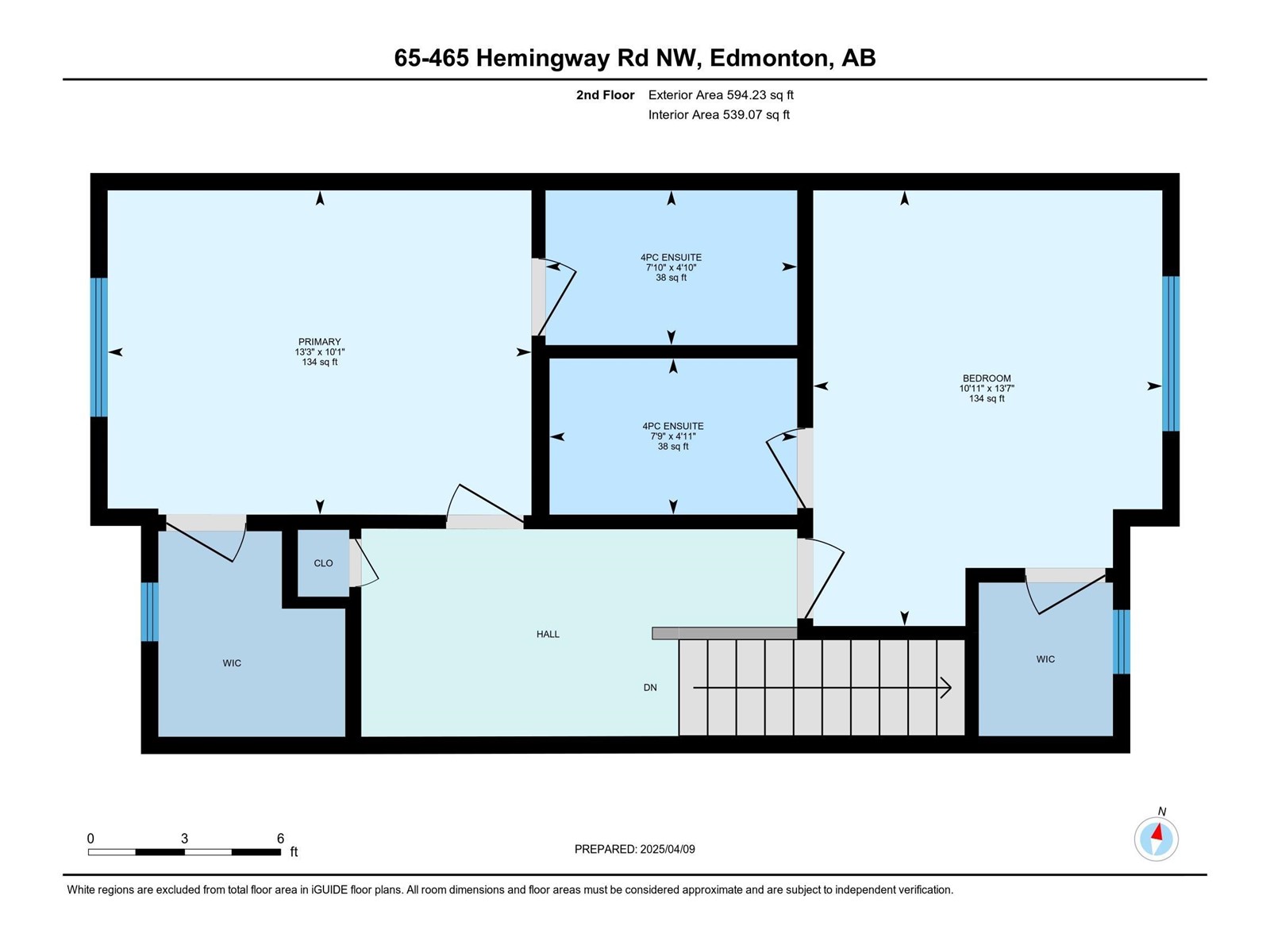#65 465 Hemingway Rd Nw Nw Edmonton, Alberta T6M 0J7
$319,000Maintenance, Exterior Maintenance, Insurance, Landscaping, Other, See Remarks, Property Management
$276.04 Monthly
Maintenance, Exterior Maintenance, Insurance, Landscaping, Other, See Remarks, Property Management
$276.04 MonthlyStep into your new home at Mosaic Meadows! This beautiful two-storey townhouse in The Hamptons offers over 1200 sq ft of modern living space. As you enter, you'll immediately notice the open-concept design that creates a warm and inviting atmosphere. The kitchen is a standout with sleek dark cabinetry, plenty of counter space, a built-in breakfast bar, and a glass tile backsplash. Adjacent to the kitchen, the dining/living room and 2-pc bath leads to a private balcony perfect for enjoying a morning coffee. Upstairs, two spacious primary bedrooms each feature their own ensuite and walk-in closet. The lower level boasts generous storage, a large laundry area, and access to your double-attached garage. The fenced and landscaped front courtyard with a patio area is the perfect spot for your BBQ and entertaining. With lawn care/snow removal included in the low condo fees and visitor parking right outside your front door, convenience is guaranteed. Close to many amenities, this townhouse is a must-see! (id:61585)
Property Details
| MLS® Number | E4430050 |
| Property Type | Single Family |
| Neigbourhood | The Hamptons |
| Amenities Near By | Golf Course, Playground, Public Transit, Schools, Shopping |
| Features | See Remarks, Closet Organizers |
Building
| Bathroom Total | 3 |
| Bedrooms Total | 2 |
| Appliances | Dishwasher, Dryer, Microwave, Refrigerator, Stove, Washer, Window Coverings, See Remarks |
| Basement Development | Unfinished |
| Basement Type | Partial (unfinished) |
| Constructed Date | 2010 |
| Construction Style Attachment | Attached |
| Fire Protection | Smoke Detectors |
| Half Bath Total | 1 |
| Heating Type | Forced Air |
| Stories Total | 2 |
| Size Interior | 1,208 Ft2 |
| Type | Row / Townhouse |
Parking
| Attached Garage |
Land
| Acreage | No |
| Fence Type | Fence |
| Land Amenities | Golf Course, Playground, Public Transit, Schools, Shopping |
| Size Irregular | 164.82 |
| Size Total | 164.82 M2 |
| Size Total Text | 164.82 M2 |
Rooms
| Level | Type | Length | Width | Dimensions |
|---|---|---|---|---|
| Lower Level | Laundry Room | 5.21 m | 3.8 m | 5.21 m x 3.8 m |
| Main Level | Living Room | 5.19 m | 3.68 m | 5.19 m x 3.68 m |
| Main Level | Dining Room | 4.15 m | 2.28 m | 4.15 m x 2.28 m |
| Main Level | Kitchen | 4.15 m | 4.03 m | 4.15 m x 4.03 m |
| Upper Level | Primary Bedroom | 4.03 m | 3.09 m | 4.03 m x 3.09 m |
| Upper Level | Bedroom 2 | 4.15 m | 3.32 m | 4.15 m x 3.32 m |
Contact Us
Contact us for more information

Colin A. Tessier
Associate
(780) 988-4067
302-5083 Windermere Blvd Sw
Edmonton, Alberta T6W 0J5
(780) 406-4000
(780) 988-4067
































