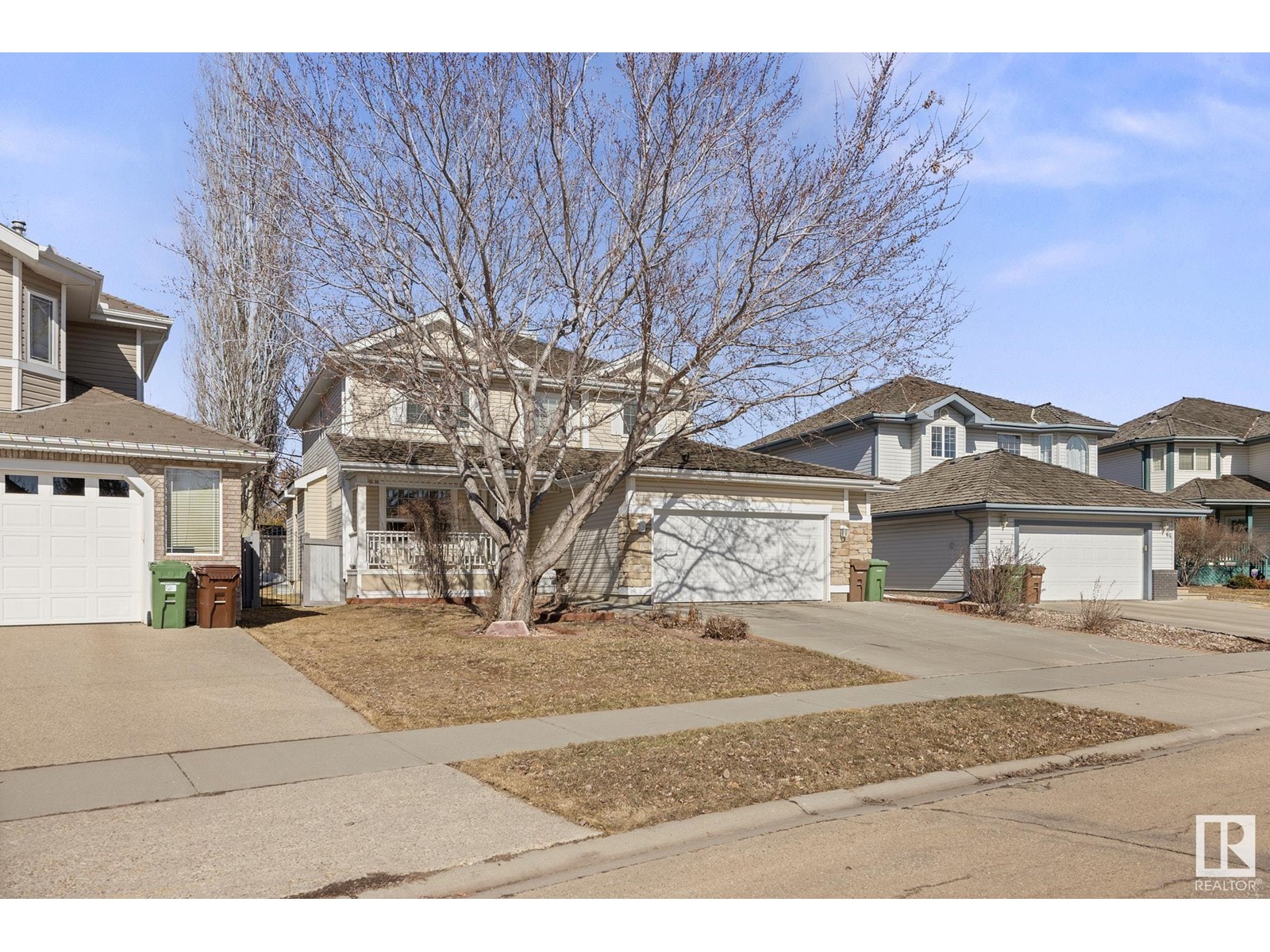66 Leonard Dr St. Albert, Alberta T8N 6T3
$664,900
BEAUTIFUL FAMILY HOME BUILT BY JAYMAN! Comfort meets elegance in prime location. Nestled in quiet family neighborhood, this spacious 5 BEDROOM home has nearly 2500 sq. ft. plus a dvp basement. The inviting layout features a large bright kitchen with island w. eating bar, walk-in pantry, and large eating nook. Cozy Adj. family room has gas fireplace. Entertain in living room w. adj. dining room w. hardwood floors. Den/bedroom on main floor. Second level has 3 large bedrooms plus loft. Primary bedroom comes with spa-like ensuite and walk-in closet. Fully dvp basement has 2 bedrooms, 4 piece bathroom, and storage. A/C ('14), tankless hot water ('20), h.e furnace ('14), low-e windows at front, sump ('22). Private yard features 16x16 deck, 10x10 shed. Easy access to Henday, schools. (id:61585)
Property Details
| MLS® Number | E4427630 |
| Property Type | Single Family |
| Neigbourhood | Lacombe Park |
| Amenities Near By | Golf Course |
| Features | No Smoking Home, Level |
| Structure | Deck, Porch |
Building
| Bathroom Total | 4 |
| Bedrooms Total | 5 |
| Amenities | Vinyl Windows |
| Appliances | Dishwasher, Dryer, Garage Door Opener Remote(s), Garage Door Opener, Microwave, Refrigerator, Stove, Central Vacuum, Washer, Window Coverings |
| Basement Development | Finished |
| Basement Type | Full (finished) |
| Constructed Date | 2000 |
| Construction Style Attachment | Detached |
| Cooling Type | Central Air Conditioning |
| Fire Protection | Smoke Detectors |
| Fireplace Fuel | Gas |
| Fireplace Present | Yes |
| Fireplace Type | Unknown |
| Half Bath Total | 1 |
| Heating Type | Forced Air |
| Stories Total | 2 |
| Size Interior | 2,420 Ft2 |
| Type | House |
Parking
| Attached Garage | |
| Oversize |
Land
| Acreage | No |
| Fence Type | Fence |
| Land Amenities | Golf Course |
Rooms
| Level | Type | Length | Width | Dimensions |
|---|---|---|---|---|
| Basement | Bedroom 4 | 3 m | 4.65 m | 3 m x 4.65 m |
| Basement | Bedroom 5 | 3.64 m | 3.92 m | 3.64 m x 3.92 m |
| Basement | Laundry Room | 4.21 m | 2.43 m | 4.21 m x 2.43 m |
| Basement | Recreation Room | 6.53 m | 6.36 m | 6.53 m x 6.36 m |
| Basement | Utility Room | 4.21 m | 3.09 m | 4.21 m x 3.09 m |
| Main Level | Living Room | 4.4 m | 3.59 m | 4.4 m x 3.59 m |
| Main Level | Dining Room | 5.01 m | 2.6 m | 5.01 m x 2.6 m |
| Main Level | Kitchen | 5.63 m | 3.93 m | 5.63 m x 3.93 m |
| Main Level | Family Room | 4.42 m | 3.93 m | 4.42 m x 3.93 m |
| Main Level | Den | 3.3 m | 3.09 m | 3.3 m x 3.09 m |
| Upper Level | Primary Bedroom | 5.16 m | 4.04 m | 5.16 m x 4.04 m |
| Upper Level | Bedroom 2 | 3.28 m | 4.75 m | 3.28 m x 4.75 m |
| Upper Level | Bedroom 3 | 3.29 m | 3.78 m | 3.29 m x 3.78 m |
| Upper Level | Loft | 4.4 m | 3.02 m | 4.4 m x 3.02 m |
Contact Us
Contact us for more information
Sharon C. Ryan
Associate
(780) 457-2194
www.sharonryan.ca/
302-5083 Windermere Blvd Sw
Edmonton, Alberta T6W 0J5
(780) 406-4000
(780) 988-4067
















































