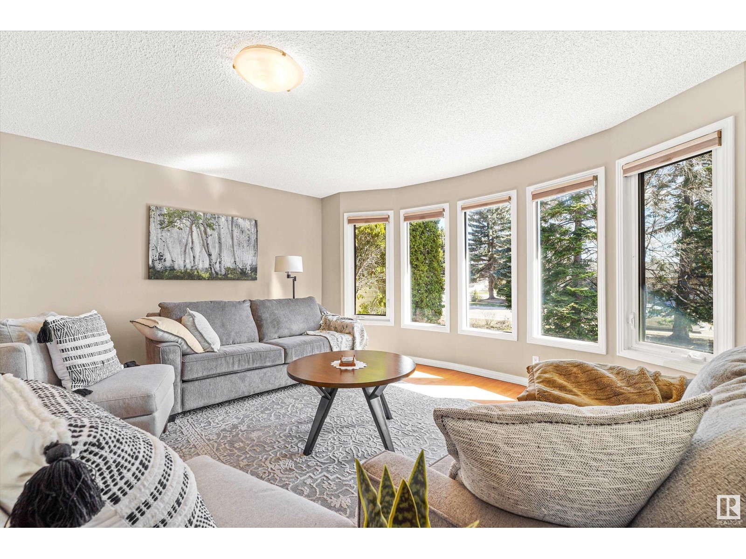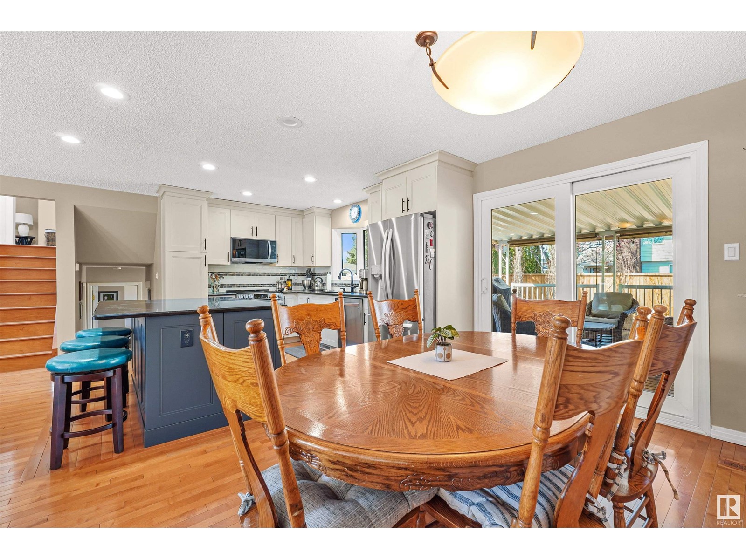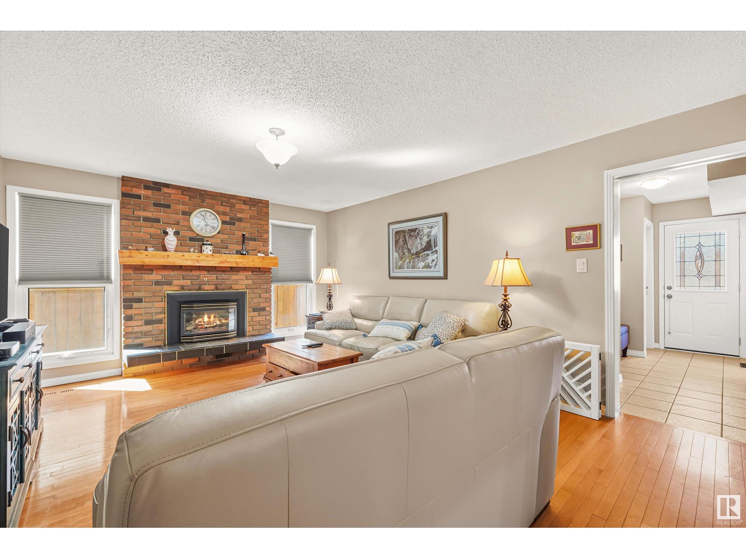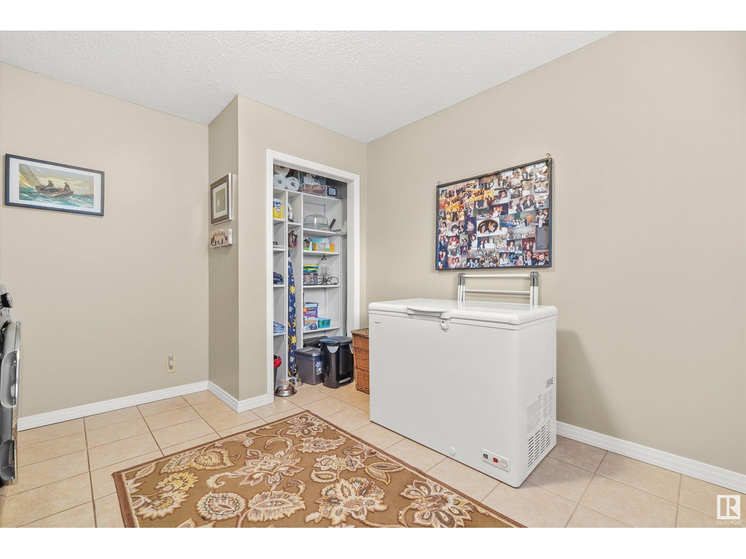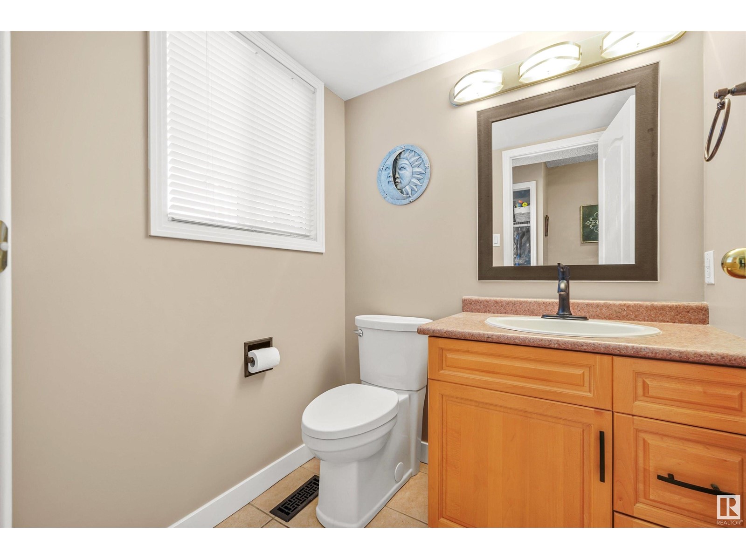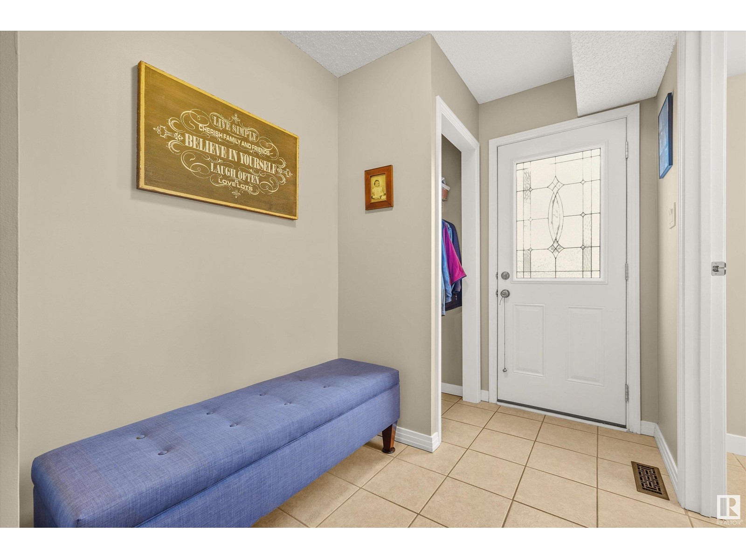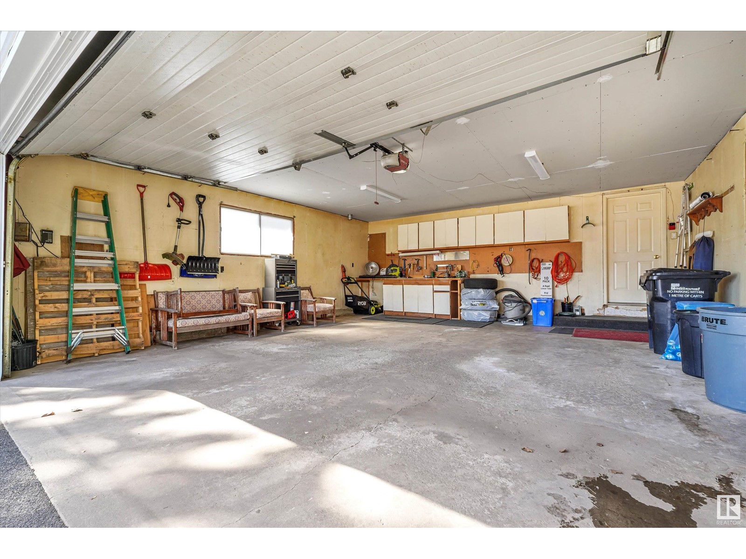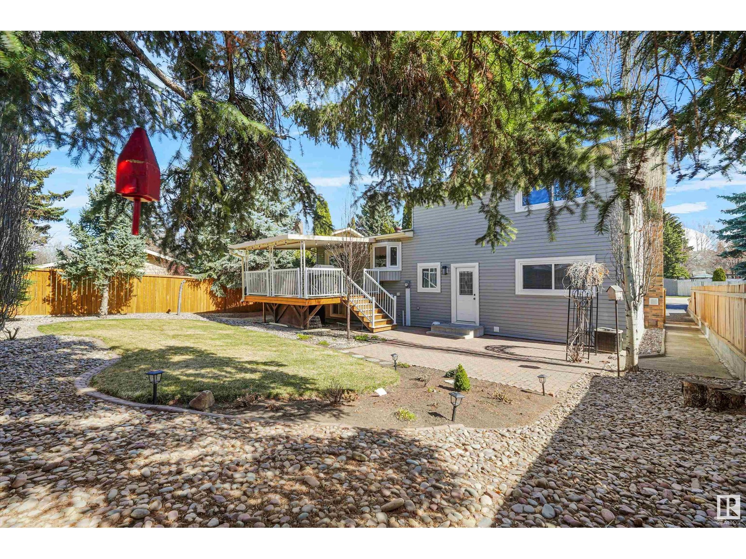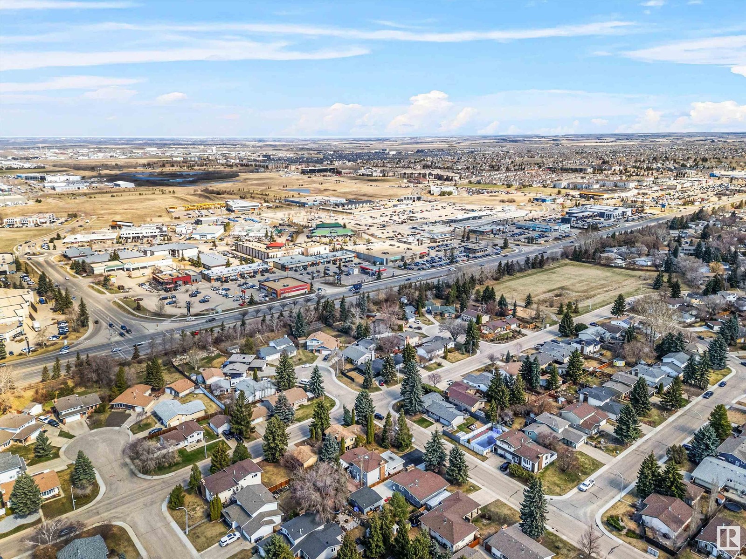66 Melrose Cr Sherwood Park, Alberta T8A 3V1
$669,700
JUST LISTED! This stunning 4 level split is nestled in a mature, sought-after neighbourhood on a spacious and beautifully landscaped lot. Step inside to find gleaming hardwood floors throughout and a brand new, show stopping kitchen with large eating area and patio doors leading to a private deck with gazebo - perfect for entertaining! Step down to a concrete patio! The main floor features a bright and airy living room with large bay window. The 3rd level has a cozy family room complete with fireplace,powder room and bedroom (currently a laundry room) Upstairs, the spacious primary bedroom includes a renovated 3 piece ensuite with sleek walk in shower and complemented by two additional generously sized bedrooms and an updated 4 piece bathroom. The developed 4th level offer big windows and versatile living space - ideal for a rec room, home office or gym! Upgrades include: roof,siding and driveway in 2020, furnace 2025, astoria lighting, gas to bar b q and RV parking. A rare find in a fantastic location! (id:61585)
Property Details
| MLS® Number | E4431795 |
| Property Type | Single Family |
| Neigbourhood | Mills Haven |
| Amenities Near By | Public Transit |
| Features | Flat Site, No Smoking Home |
| Structure | Deck |
Building
| Bathroom Total | 3 |
| Bedrooms Total | 3 |
| Appliances | Dishwasher, Dryer, Fan, Garage Door Opener Remote(s), Garage Door Opener, Garburator, Microwave Range Hood Combo, Refrigerator, Stove, Washer, Window Coverings |
| Basement Development | Partially Finished |
| Basement Type | Full (partially Finished) |
| Constructed Date | 1975 |
| Construction Style Attachment | Detached |
| Cooling Type | Central Air Conditioning |
| Fireplace Fuel | Gas |
| Fireplace Present | Yes |
| Fireplace Type | Unknown |
| Half Bath Total | 1 |
| Heating Type | Forced Air |
| Size Interior | 1,883 Ft2 |
| Type | House |
Parking
| Attached Garage |
Land
| Acreage | No |
| Land Amenities | Public Transit |
| Size Irregular | 669 |
| Size Total | 669 M2 |
| Size Total Text | 669 M2 |
Rooms
| Level | Type | Length | Width | Dimensions |
|---|---|---|---|---|
| Basement | Recreation Room | 6.34 m | 7.47 m | 6.34 m x 7.47 m |
| Basement | Utility Room | 3.26 m | 3.6 m | 3.26 m x 3.6 m |
| Main Level | Living Room | 4.66 m | 6.47 m | 4.66 m x 6.47 m |
| Main Level | Dining Room | 3.7 m | 2.62 m | 3.7 m x 2.62 m |
| Main Level | Kitchen | 3.7 m | 3.85 m | 3.7 m x 3.85 m |
| Main Level | Family Room | 3.99 m | 5.35 m | 3.99 m x 5.35 m |
| Main Level | Laundry Room | 3.62 m | 4.12 m | 3.62 m x 4.12 m |
| Upper Level | Primary Bedroom | 3.68 m | 3.98 m | 3.68 m x 3.98 m |
| Upper Level | Bedroom 2 | 4.29 m | 3.98 m | 4.29 m x 3.98 m |
| Upper Level | Bedroom 3 | 3.24 m | 2.91 m | 3.24 m x 2.91 m |
Contact Us
Contact us for more information
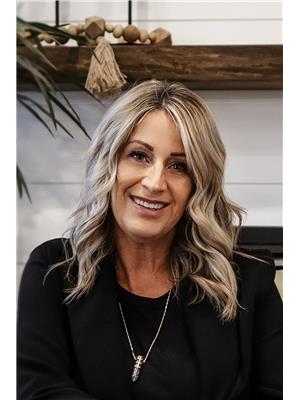
Dyanna L. Retzlaff
Associate
(780) 998-7400
www.homestodyfor.com/
www.facebook.com/homestodyfor/
www.instagram.com/homestodyfor
317-10451 99 Ave
Fort Saskatchewan, Alberta T8L 0V6
(780) 998-7801
(780) 431-5624






