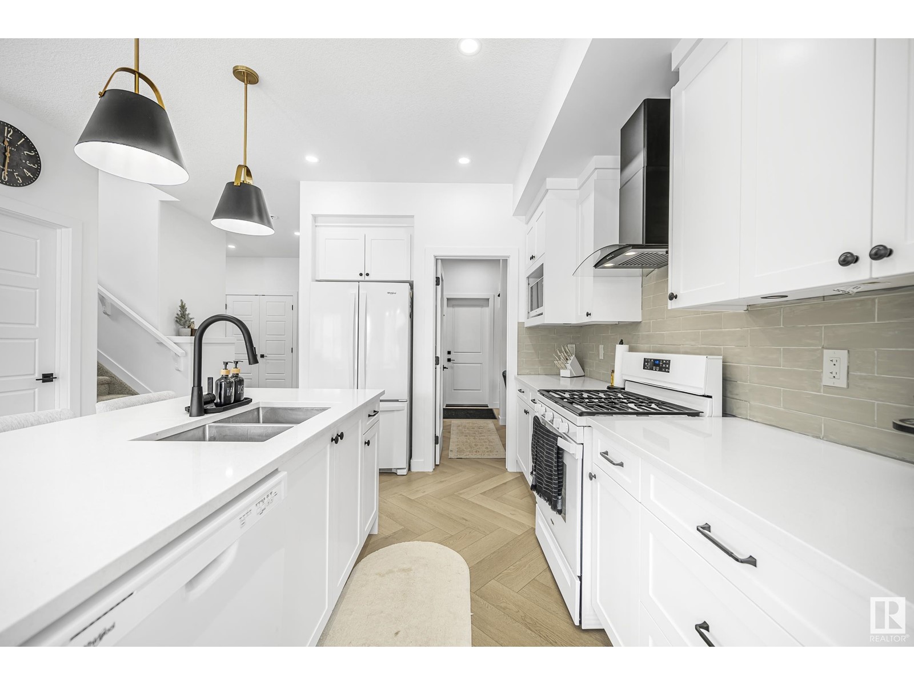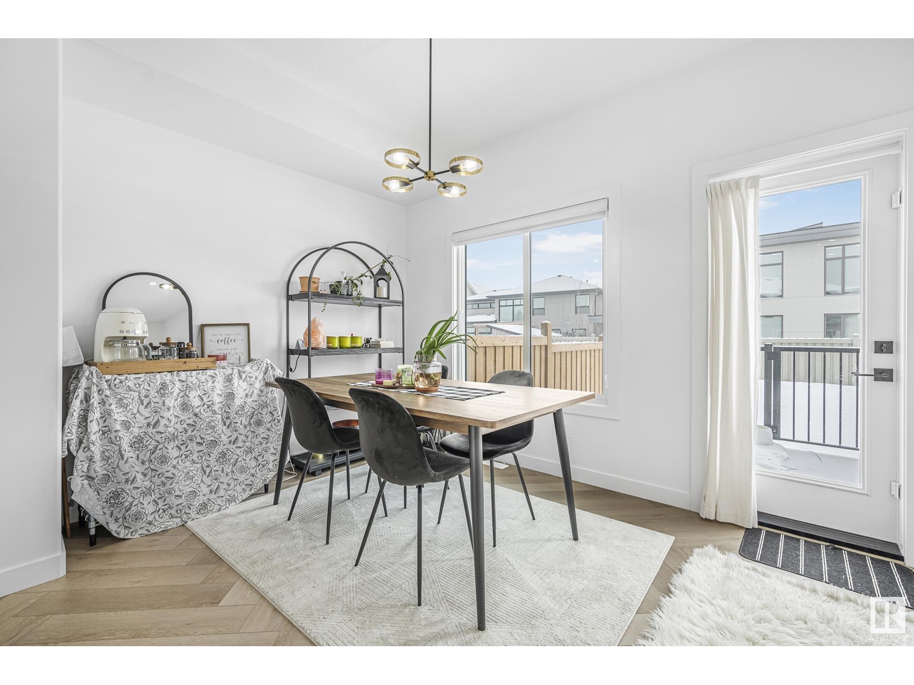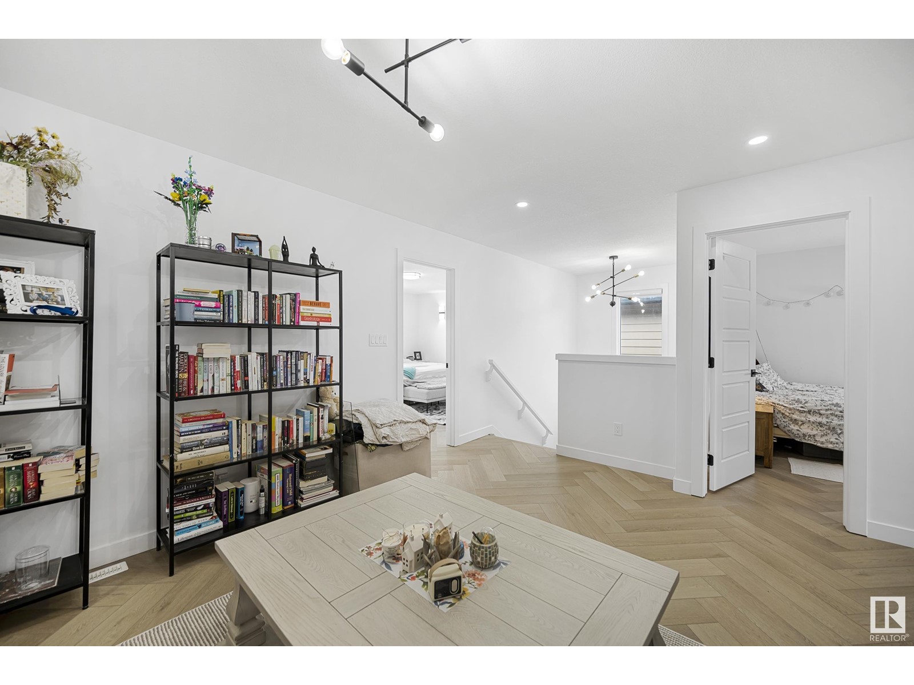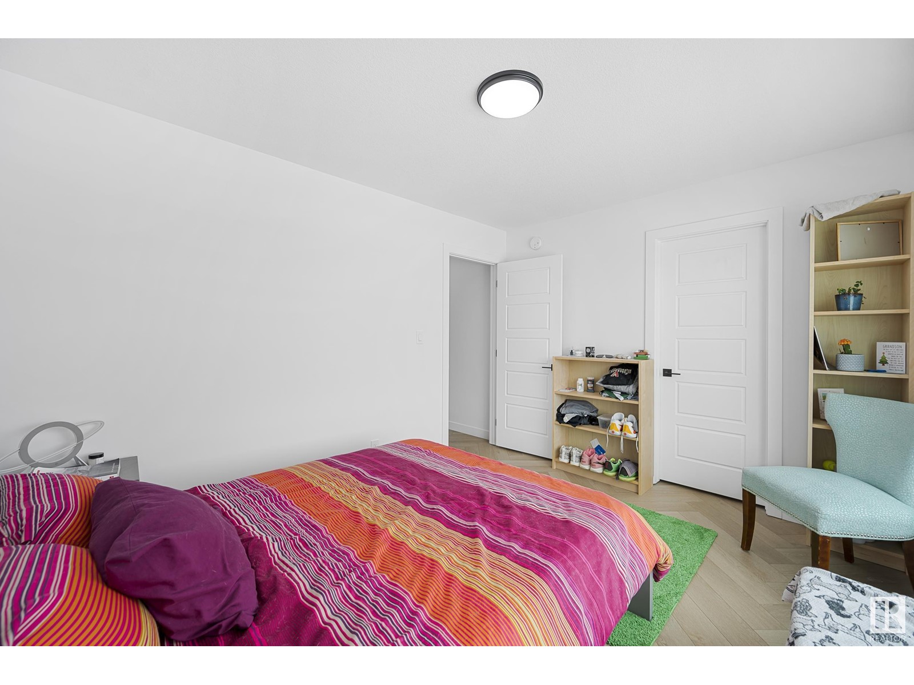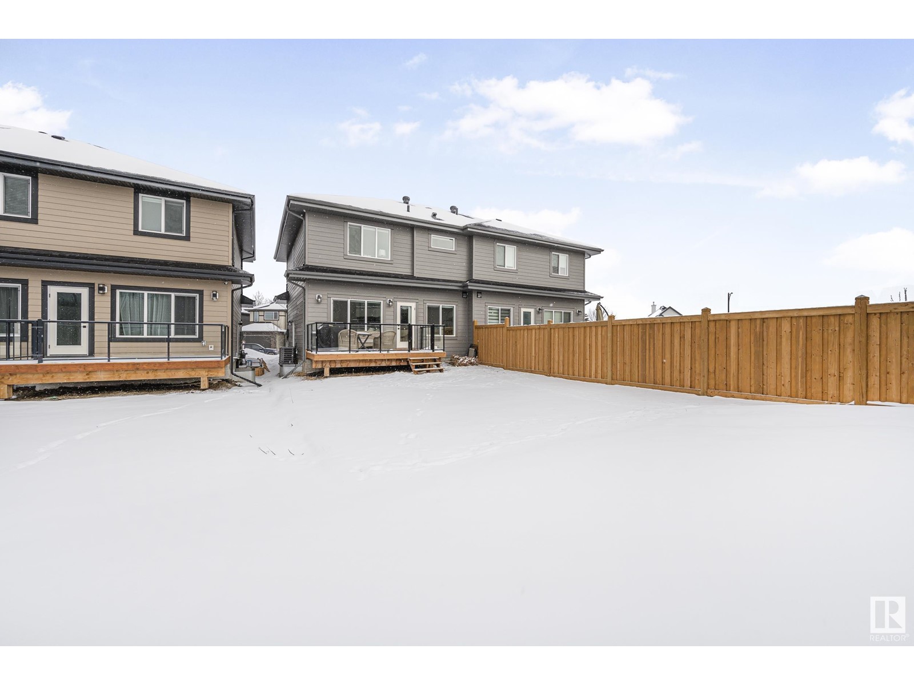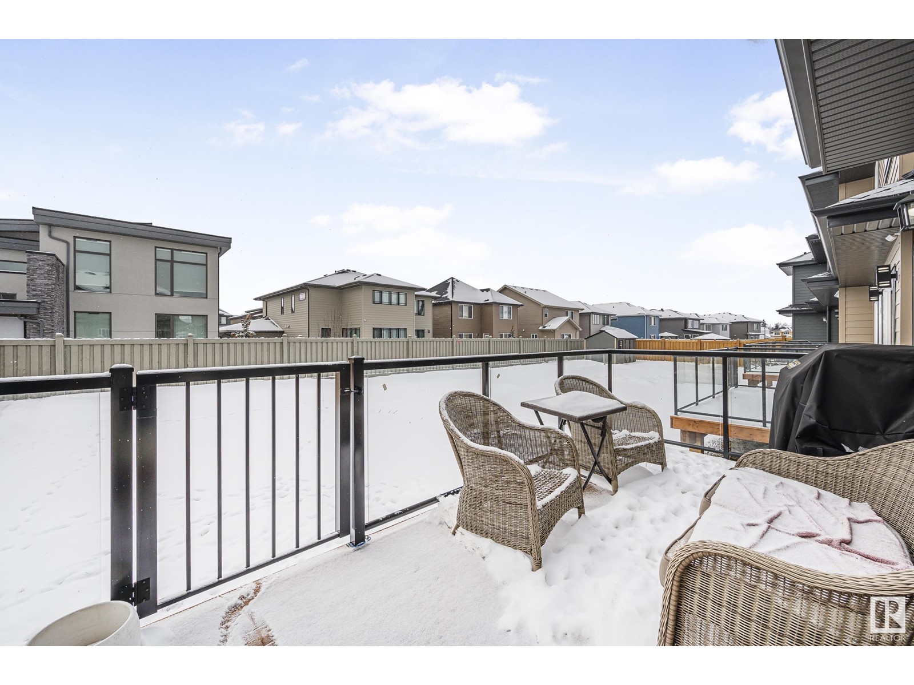6627 Crawford Ld Sw Edmonton, Alberta T6W 4L5
$599,900
Nestled in the sought-after Chappelle community, tour this beautiful 3-bedroom home with a bonus room by Klair Custom Homes. This 1700+ sq ft home features a beautifully landscaped, extended yard that is half-fenced with a cedar deck and glass railing. High-quality finishes include Hardie siding, an aggregate driveway, quartz countertops, undermount sinks, framed mirrors, soft-close cabinetry, pot lights, California knockdown ceilings, custom drywall corners, and NO CARPET! The kitchen boasts a gas range with stainless steel appliances. Explore an open-concept main floor featuring a custom electric fireplace and A/C throughout, ensuring year-round comfort. The upper level includes the master suite, a bonus room, laundry room, and two additional bedrooms; each with walk-in closets. Conveniently located near a nature reserve, pond, and path system, this home checks all of your boxes! (id:61585)
Property Details
| MLS® Number | E4426262 |
| Property Type | Single Family |
| Neigbourhood | Chappelle Area |
| Amenities Near By | Airport, Golf Course, Playground, Public Transit, Schools, Shopping |
| Features | No Back Lane, Park/reserve, Closet Organizers, Exterior Walls- 2x6", No Smoking Home, Environmental Reserve |
| Structure | Deck |
Building
| Bathroom Total | 3 |
| Bedrooms Total | 3 |
| Amenities | Vinyl Windows |
| Appliances | Dishwasher, Dryer, Freezer, Garage Door Opener Remote(s), Garage Door Opener, Hood Fan, Microwave, Refrigerator, Gas Stove(s), Washer |
| Basement Development | Unfinished |
| Basement Type | Full (unfinished) |
| Constructed Date | 2023 |
| Construction Style Attachment | Semi-detached |
| Cooling Type | Central Air Conditioning |
| Fireplace Fuel | Electric |
| Fireplace Present | Yes |
| Fireplace Type | Unknown |
| Half Bath Total | 1 |
| Heating Type | Forced Air |
| Stories Total | 2 |
| Size Interior | 182,937 Ft2 |
| Type | Duplex |
Parking
| Attached Garage |
Land
| Acreage | No |
| Land Amenities | Airport, Golf Course, Playground, Public Transit, Schools, Shopping |
Rooms
| Level | Type | Length | Width | Dimensions |
|---|---|---|---|---|
| Main Level | Living Room | 10'8" x 14'1" | ||
| Main Level | Dining Room | 13'6" x 8'11" | ||
| Main Level | Kitchen | 13'6" x 13'4" | ||
| Upper Level | Primary Bedroom | 14'0" x 14'1" | ||
| Upper Level | Bedroom 2 | 10'0" x 11'1" | ||
| Upper Level | Bedroom 3 | 12'3" x 9'11" | ||
| Upper Level | Bonus Room | 13'6" x 11'9" | ||
| Upper Level | Laundry Room | 8'6" x 5'0" |
Contact Us
Contact us for more information
Casey Bonnett
Associate
www.caseybonnett.com/
www.instagram.com/casey.bonnett/
1400-10665 Jasper Ave Nw
Edmonton, Alberta T5J 3S9
(403) 262-7653
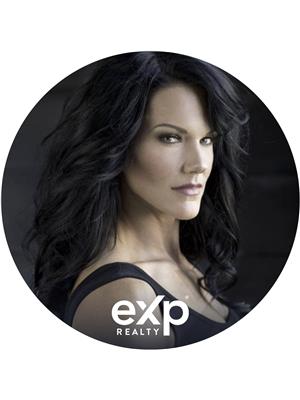
Janine Ouderkirk
Associate
1400-10665 Jasper Ave Nw
Edmonton, Alberta T5J 3S9
(403) 262-7653





