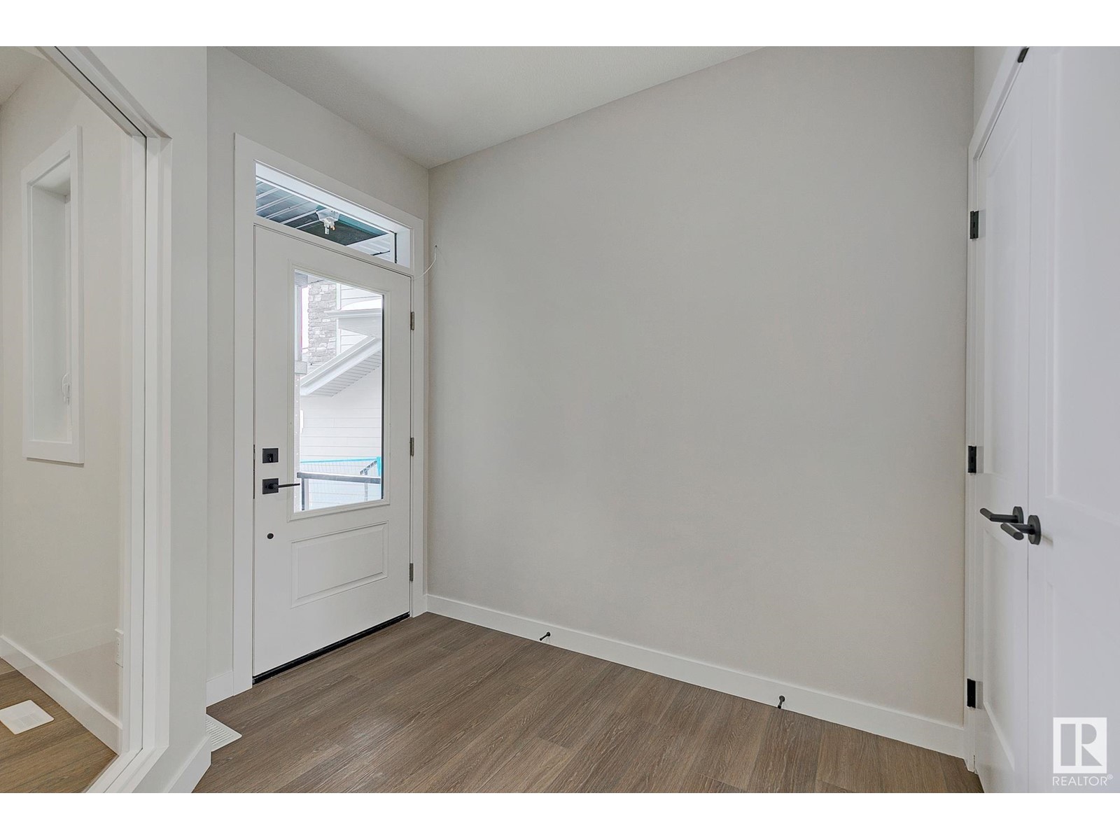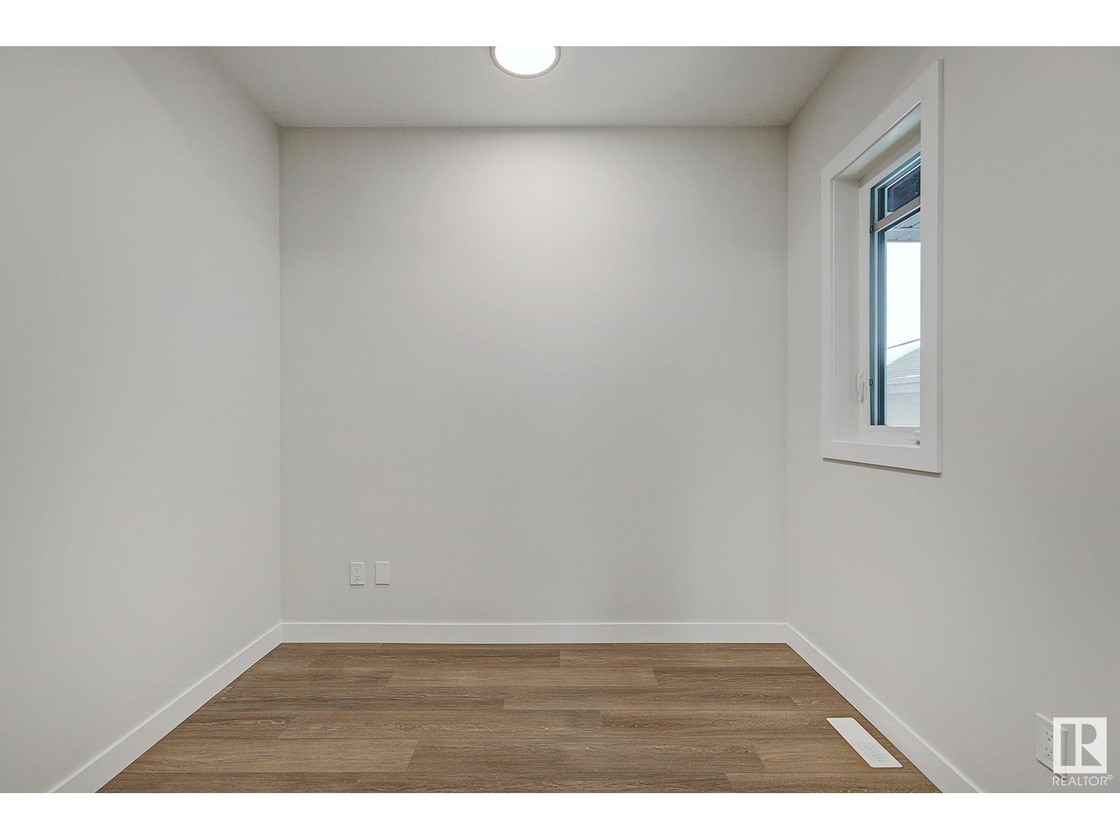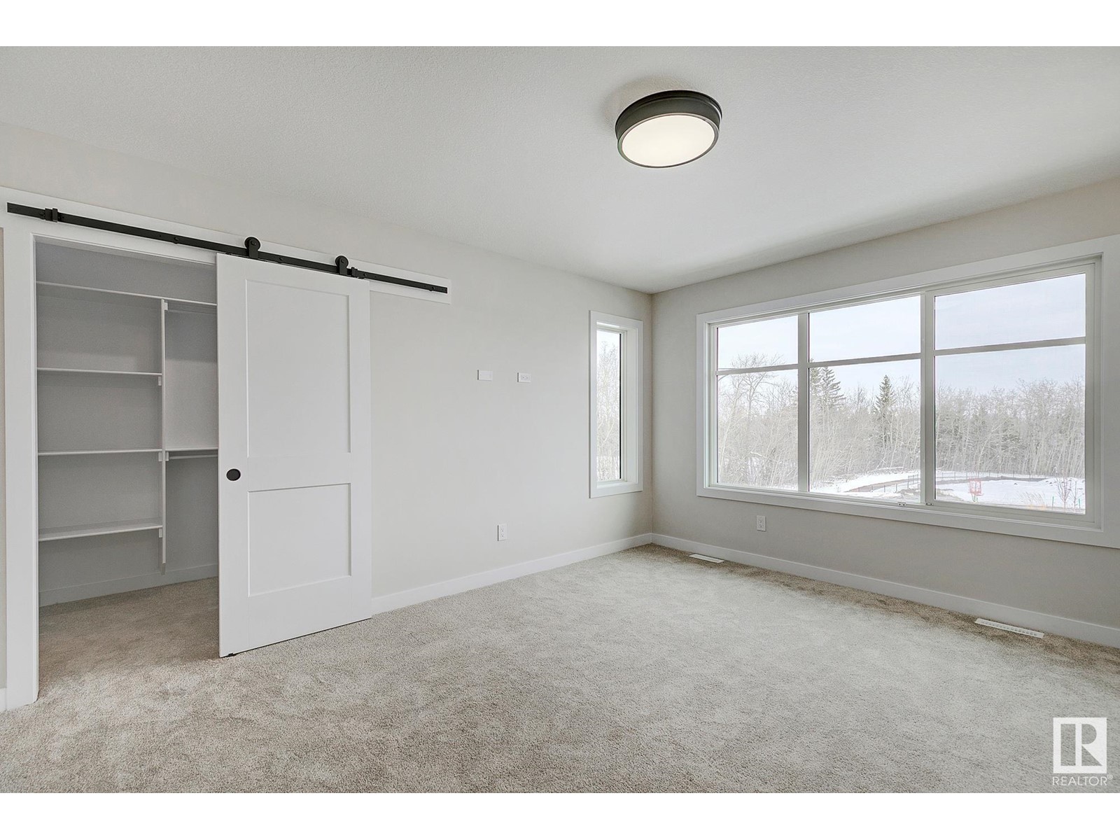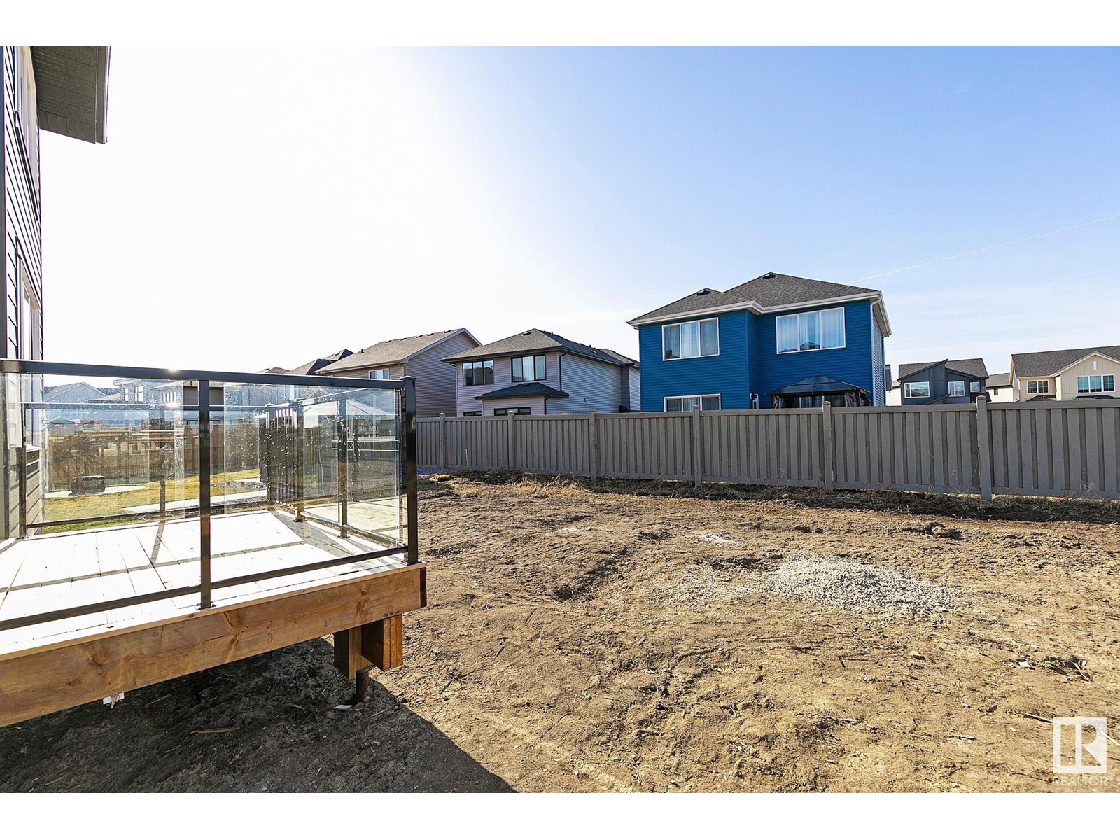6641 Crawford Landing Ld Sw Edmonton, Alberta T6W 4L5
$689,000
If looking for MAGICAL, look no further! This almost 2100 sqft home on a glorious no thru road, surrounded by walking path access & boasting a SOUTH FACING BACKYARD will leave you breathless! KLAIR CUSTOM HOMES continues to offer value through quality & upgrades that are second to none! This 2 story plan offers INCLUDED APPLIANCES including the washer and dryer. (upgraded gas cooktop & built in oven) , electric fireplace, walk through pantry (with built in shelving/no wire racks), MAIN FLOOR DEN (could be lovely playroom or music/library space) & upper level BONUS ROOM with custom ceiling details! Upper level laundry! Side entrance! Gas hook up for BBQ, cedar deck with glass inserts, aggregate concrete, cement Hardie board exterior all in the most desirable location in Chappelle! AB New Home Warranty & all the builder systems and processes in place to offer seamless ownership over time! RPR with compliance & double attached garage with existing gas line. Close to all things convenient. Welcome Home! (id:61585)
Property Details
| MLS® Number | E4431104 |
| Property Type | Single Family |
| Neigbourhood | Chappelle Area |
| Amenities Near By | Airport, Playground, Public Transit, Schools, Shopping |
| Features | Cul-de-sac, See Remarks, No Back Lane, Closet Organizers, No Animal Home, No Smoking Home |
| Parking Space Total | 4 |
| Structure | Deck |
Building
| Bathroom Total | 3 |
| Bedrooms Total | 3 |
| Amenities | Ceiling - 9ft, Vinyl Windows |
| Appliances | Dishwasher, Dryer, Garage Door Opener Remote(s), Garage Door Opener, Hood Fan, Humidifier, Oven - Built-in, Microwave, Refrigerator, Stove, Washer |
| Basement Development | Unfinished |
| Basement Type | Full (unfinished) |
| Ceiling Type | Vaulted |
| Constructed Date | 2024 |
| Construction Style Attachment | Detached |
| Fireplace Fuel | Electric |
| Fireplace Present | Yes |
| Fireplace Type | Unknown |
| Half Bath Total | 1 |
| Heating Type | Forced Air |
| Stories Total | 2 |
| Size Interior | 2,096 Ft2 |
| Type | House |
Parking
| Attached Garage |
Land
| Acreage | No |
| Land Amenities | Airport, Playground, Public Transit, Schools, Shopping |
| Size Irregular | 408.49 |
| Size Total | 408.49 M2 |
| Size Total Text | 408.49 M2 |
Rooms
| Level | Type | Length | Width | Dimensions |
|---|---|---|---|---|
| Main Level | Living Room | Measurements not available | ||
| Main Level | Dining Room | Measurements not available | ||
| Main Level | Kitchen | Measurements not available | ||
| Main Level | Den | Measurements not available | ||
| Upper Level | Primary Bedroom | Measurements not available | ||
| Upper Level | Bedroom 2 | Measurements not available | ||
| Upper Level | Bedroom 3 | Measurements not available | ||
| Upper Level | Bonus Room | Measurements not available | ||
| Upper Level | Laundry Room | Measurements not available |
Contact Us
Contact us for more information
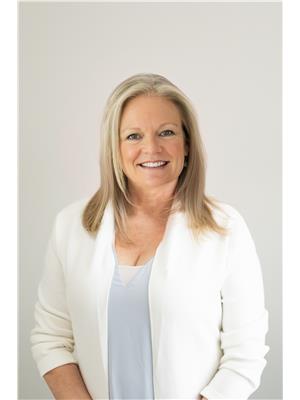
Jennifer A. Osmond
Associate
(780) 481-1144
201-5607 199 St Nw
Edmonton, Alberta T6M 0M8
(780) 481-2950
(780) 481-1144

Felicia A. Dean
Associate
(780) 481-1144
deanandosmond.com/
201-5607 199 St Nw
Edmonton, Alberta T6M 0M8
(780) 481-2950
(780) 481-1144
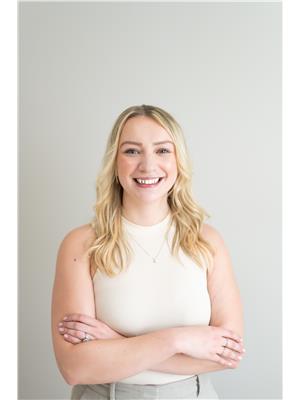
Tatum Arnett-Dean
Associate
(780) 481-1144
201-5607 199 St Nw
Edmonton, Alberta T6M 0M8
(780) 481-2950
(780) 481-1144


