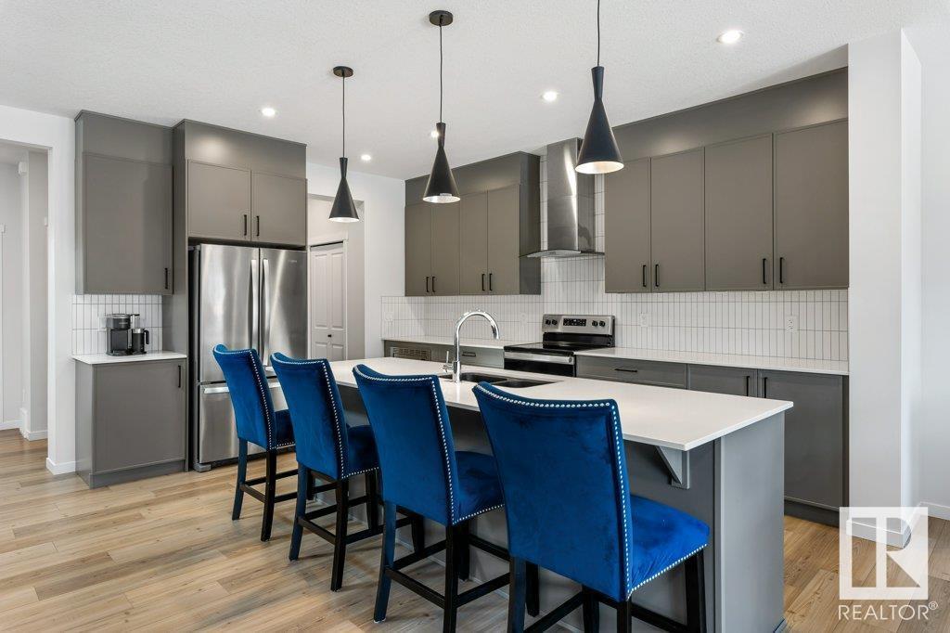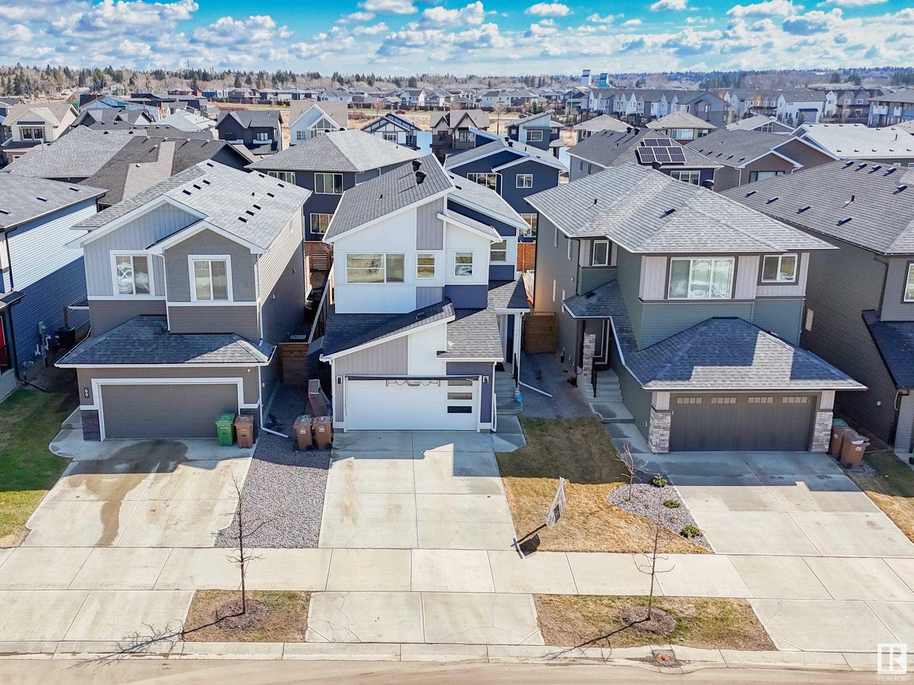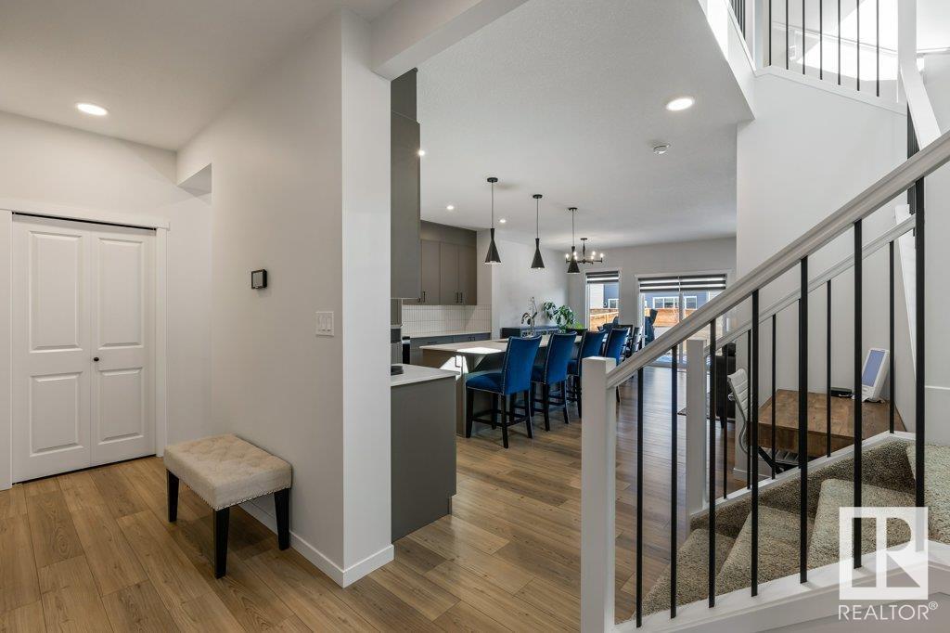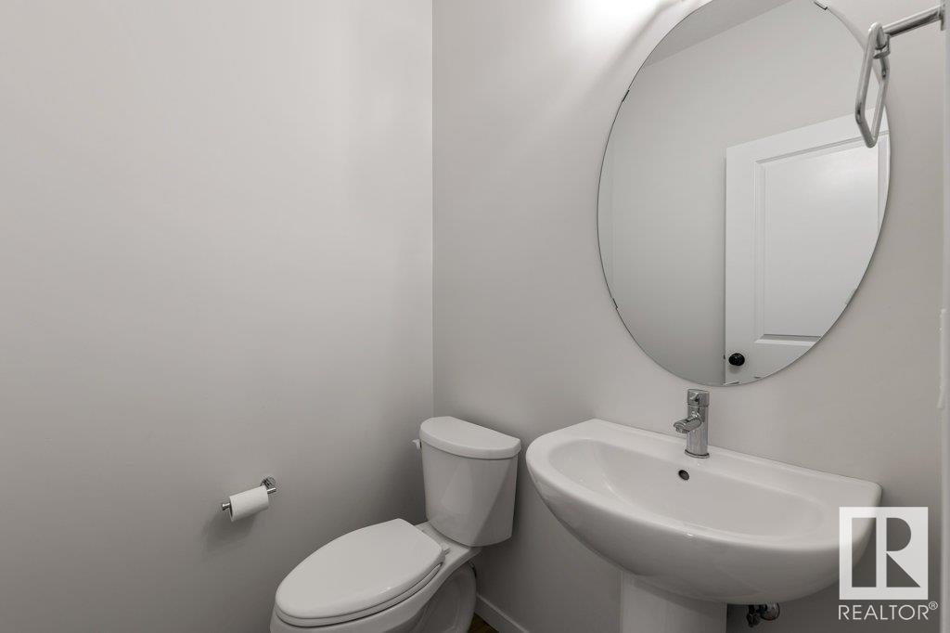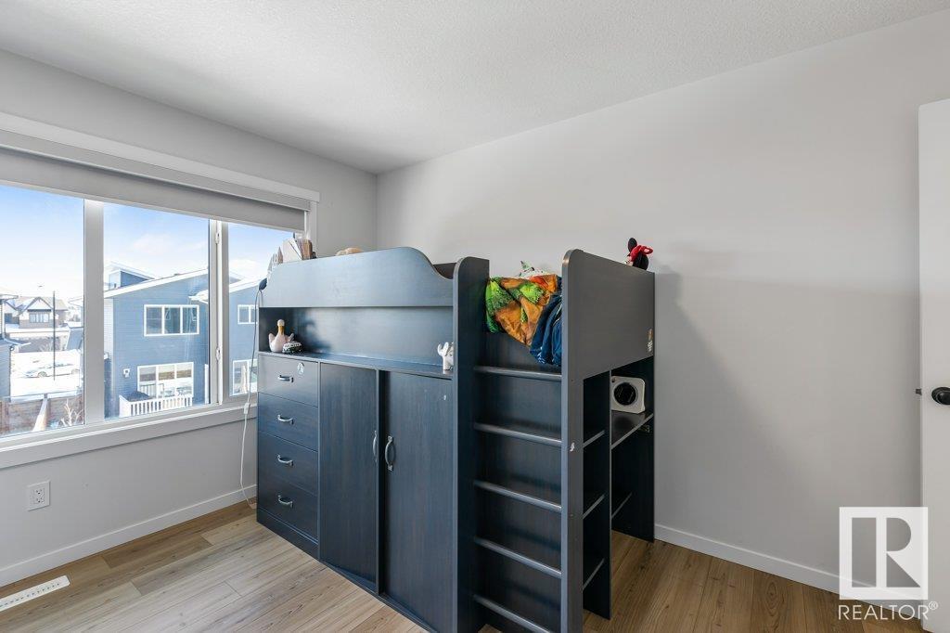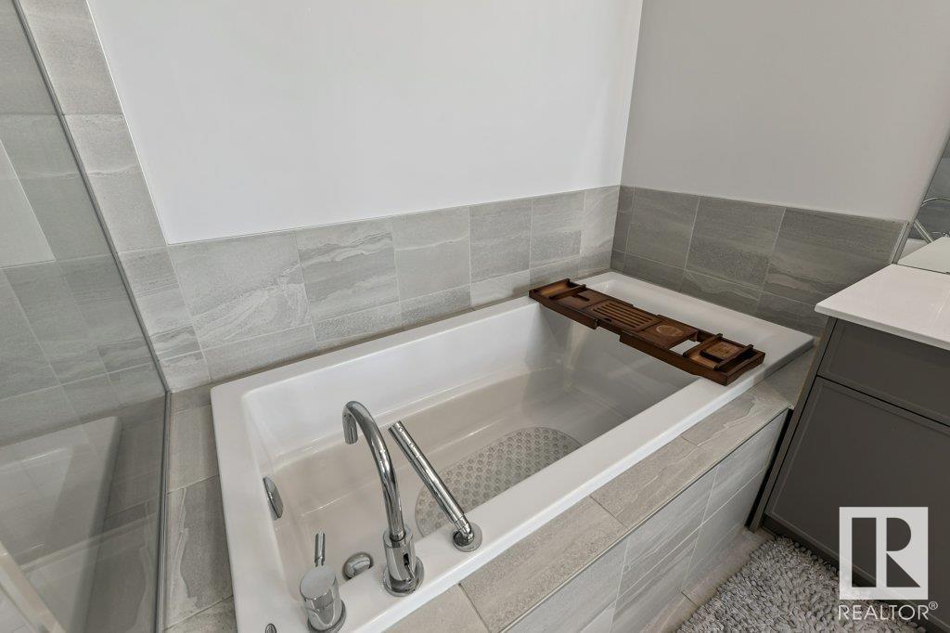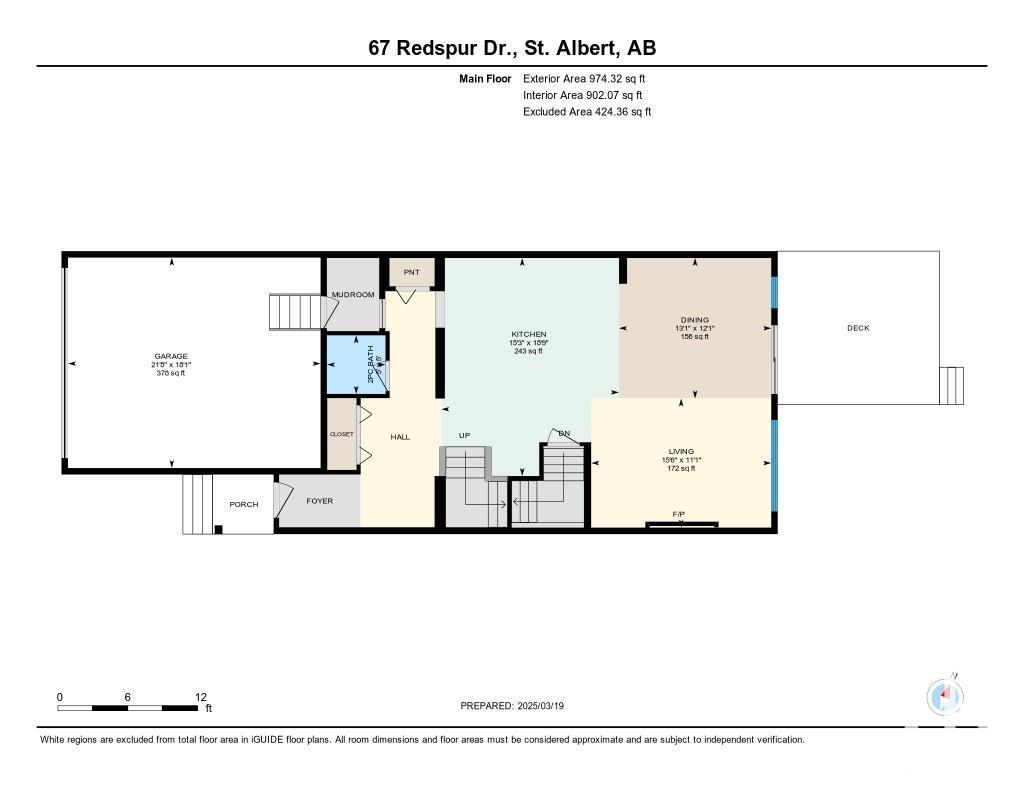67 Redspur Dr St. Albert, Alberta T8N 7Y6
$624,900
BETTER THAN NEW – 2224 sq ft 2-story Coventry home with thoughtful design and premium features. The main floor boasts 9' ceilings and an open-concept layout. The stunning kitchen offers upgraded cabinetry, quartz countertops, a ceramic tile backsplash, stainless steel appliances, and a spacious pantry. The Great Room, with a sleek electric fireplace, flows seamlessly into the dining nook at the rear of the home—perfect for entertaining. A mudroom and half bath are tucked beside the garage entrance for added convenience. Upstairs, an elegant iron spindle railing leads to a luxurious primary bedroom featuring a 5-piece ensuite with dual sinks, a free-standing soaker tub, and a walk-in closet. Two additional bedrooms, a main bathroom, a versatile bonus room, and an upstairs laundry room provide comfort and practicality. Enjoy the fully fenced backyard with a spacious deck and professional landscaping. Additional features include a double attached garage, 9' basement ceiling, and all window coverings included (id:61585)
Property Details
| MLS® Number | E4426528 |
| Property Type | Single Family |
| Neigbourhood | Riverside (St. Albert) |
| Amenities Near By | Playground, Shopping |
| Features | See Remarks |
| Structure | Deck |
Building
| Bathroom Total | 3 |
| Bedrooms Total | 3 |
| Amenities | Ceiling - 9ft |
| Appliances | Dishwasher, Dryer, Garage Door Opener Remote(s), Garage Door Opener, Microwave Range Hood Combo, Refrigerator, Stove, Washer, Window Coverings |
| Basement Development | Unfinished |
| Basement Type | Full (unfinished) |
| Constructed Date | 2021 |
| Construction Style Attachment | Detached |
| Fireplace Fuel | Electric |
| Fireplace Present | Yes |
| Fireplace Type | Unknown |
| Half Bath Total | 1 |
| Heating Type | Forced Air |
| Stories Total | 2 |
| Size Interior | 2,225 Ft2 |
| Type | House |
Parking
| Attached Garage |
Land
| Acreage | No |
| Fence Type | Fence |
| Land Amenities | Playground, Shopping |
Rooms
| Level | Type | Length | Width | Dimensions |
|---|---|---|---|---|
| Main Level | Living Room | 4.72 m | 3.38 m | 4.72 m x 3.38 m |
| Main Level | Dining Room | 3.99 m | 3.68 m | 3.99 m x 3.68 m |
| Main Level | Kitchen | 5.71 m | 4.65 m | 5.71 m x 4.65 m |
| Upper Level | Primary Bedroom | 5.59 m | 3.88 m | 5.59 m x 3.88 m |
| Upper Level | Bedroom 2 | 4.13 m | 3.74 m | 4.13 m x 3.74 m |
| Upper Level | Bedroom 3 | 4.11 m | 3.25 m | 4.11 m x 3.25 m |
| Upper Level | Bonus Room | 4.93 m | 4.31 m | 4.93 m x 4.31 m |
Contact Us
Contact us for more information

Zack D. Lausen
Associate
(780) 406-8777
rreg.ca/
www.facebook.com/ZackLausenRealEstate/
www.instagram.com/zacklausen_yegrealtor/
8104 160 Ave Nw
Edmonton, Alberta T5Z 3J8
(780) 406-4000
(780) 406-8777

Ian K. Robertson
Associate
(780) 406-8777
www.robertsonrealestategroup.ca/
www.facebook.com/robertsonfirst/
8104 160 Ave Nw
Edmonton, Alberta T5Z 3J8
(780) 406-4000
(780) 406-8777
