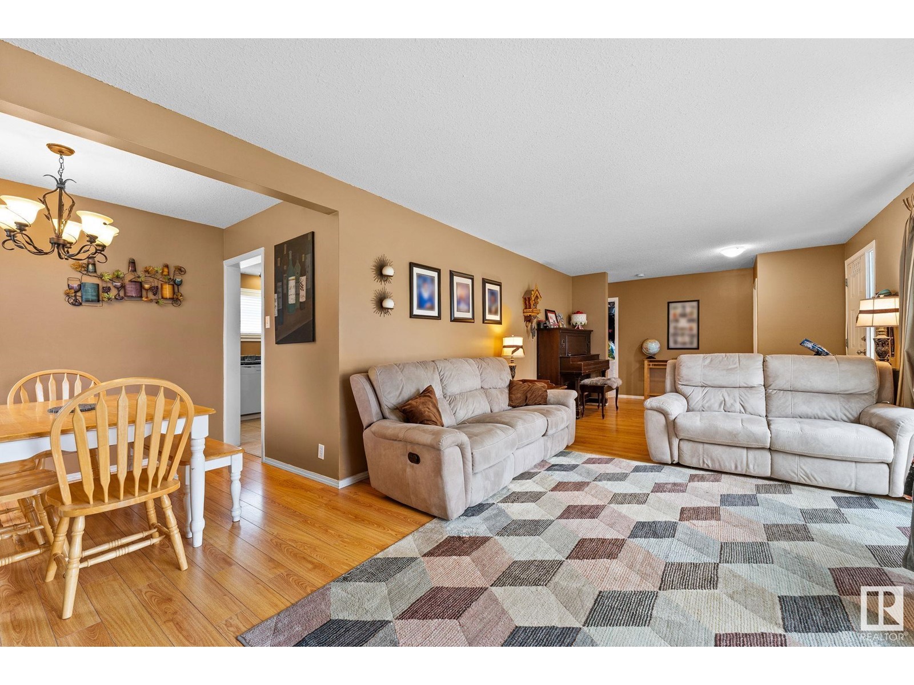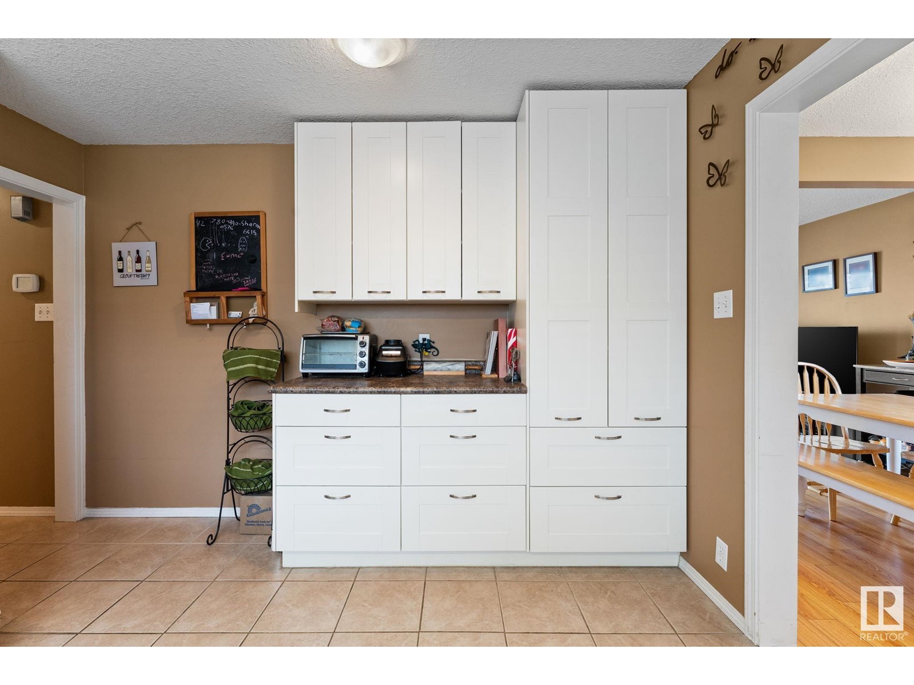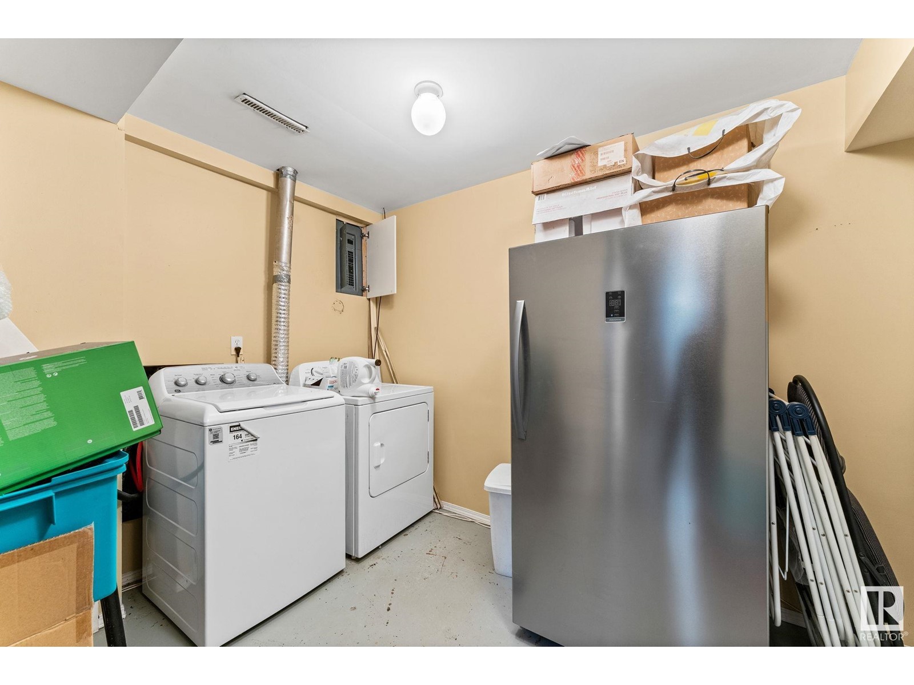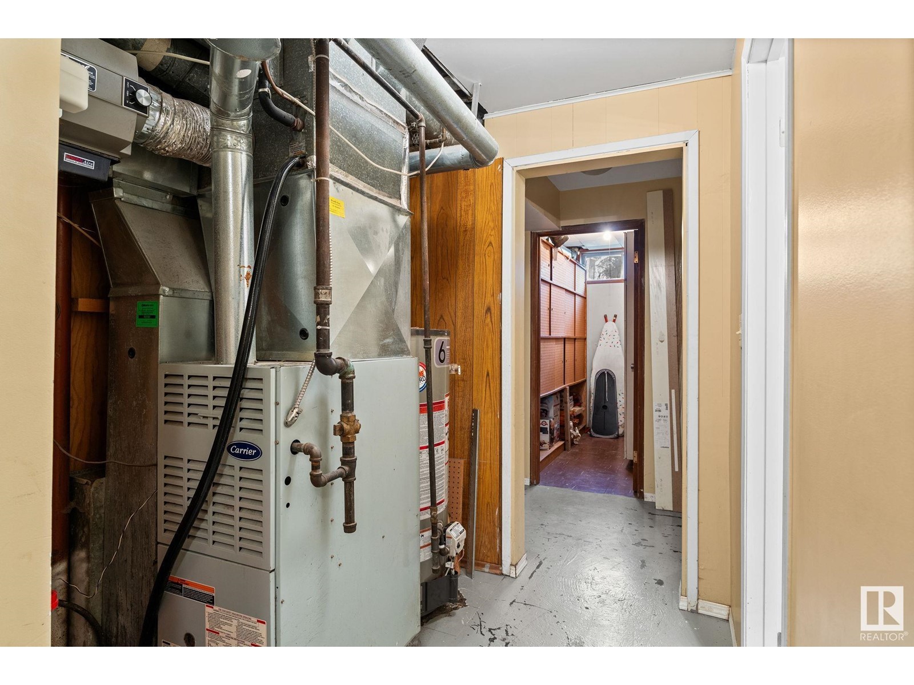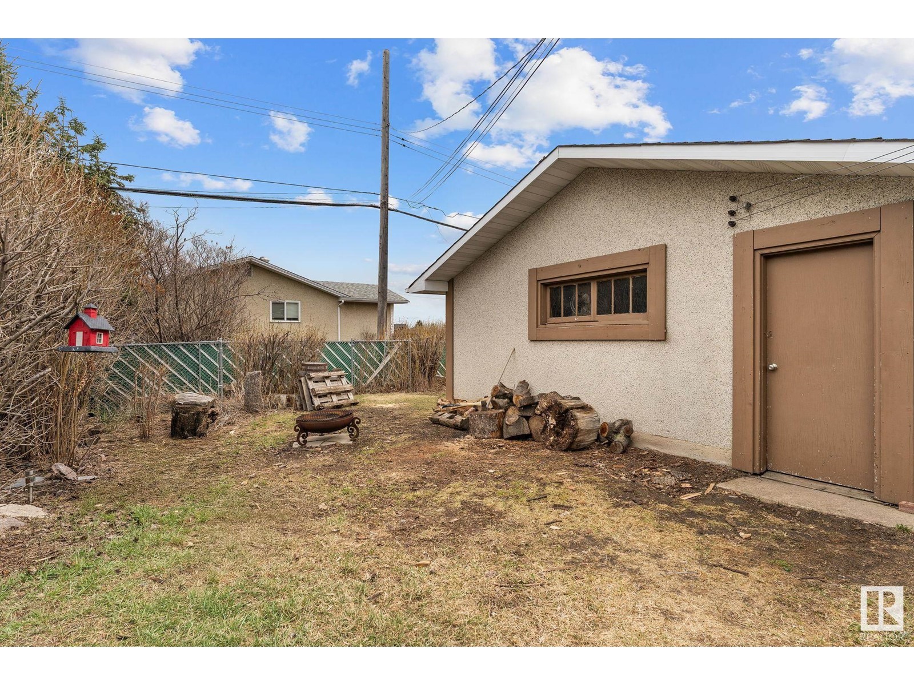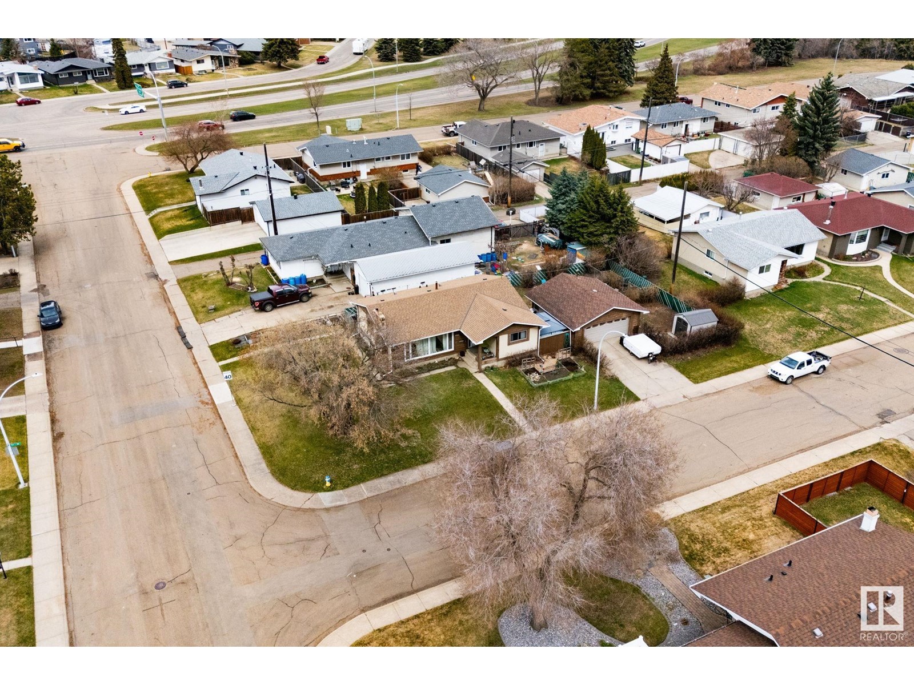6716 97 Av Nw Edmonton, Alberta T6B 1C5
$425,000
Welcome to this Ottewell bungalow situated on a rare and highly desirable corner lot, ideal central location, minutes away from downtown and the river valley. From the moment you arrive, you'll notice the unique setting and curb appeal that set this home apart. Inside, this well maintained home, is a more traditional layout with a very spacious living room filled with natural light from large windows, creating an inviting and airy atmosphere leading to the dining room and a very generously sized kitchen that has its own defined and private space. The main floor features three comfortable bedrooms, while the fully finished basement offers an additional bedroom ideal for extended family, a home office, or a private retreat. Downstairs, you’ll also find a cozy wood-burning fireplace, perfect for cozy warm relaxing evenings. A detached double garage provides convenient parking and extra storage. This is a truly special opportunity to own a home with space, style, and a location that rarely becomes available. (id:61585)
Property Details
| MLS® Number | E4432483 |
| Property Type | Single Family |
| Neigbourhood | Ottewell |
| Amenities Near By | Playground, Public Transit, Schools, Shopping |
| Features | Corner Site, See Remarks |
Building
| Bathroom Total | 2 |
| Bedrooms Total | 4 |
| Appliances | Dishwasher, Dryer, Microwave Range Hood Combo, Refrigerator, Storage Shed, Stove, Washer, Window Coverings |
| Architectural Style | Bungalow |
| Basement Development | Finished |
| Basement Type | Full (finished) |
| Constructed Date | 1959 |
| Construction Style Attachment | Detached |
| Heating Type | Forced Air |
| Stories Total | 1 |
| Size Interior | 1,186 Ft2 |
| Type | House |
Parking
| Detached Garage |
Land
| Acreage | No |
| Fence Type | Fence |
| Land Amenities | Playground, Public Transit, Schools, Shopping |
| Size Irregular | 705.64 |
| Size Total | 705.64 M2 |
| Size Total Text | 705.64 M2 |
Rooms
| Level | Type | Length | Width | Dimensions |
|---|---|---|---|---|
| Basement | Bedroom 4 | Measurements not available | ||
| Main Level | Living Room | 25'11 x 12' | ||
| Main Level | Dining Room | 8'10 x 6'7 | ||
| Main Level | Kitchen | 11'6 x 13'5 | ||
| Main Level | Primary Bedroom | 12'1 x 9'11 | ||
| Main Level | Bedroom 2 | 8'9 x 10'9 | ||
| Main Level | Bedroom 3 | 12 m | Measurements not available x 12 m |
Contact Us
Contact us for more information

Wes Abdulgany
Associate
wesyeg.ca/
www.facebook.com/profile.php?id=100089775891669
www.instagram.com/wes.yeg/
100-10328 81 Ave Nw
Edmonton, Alberta T6E 1X2
(780) 439-7000
(780) 439-7248












