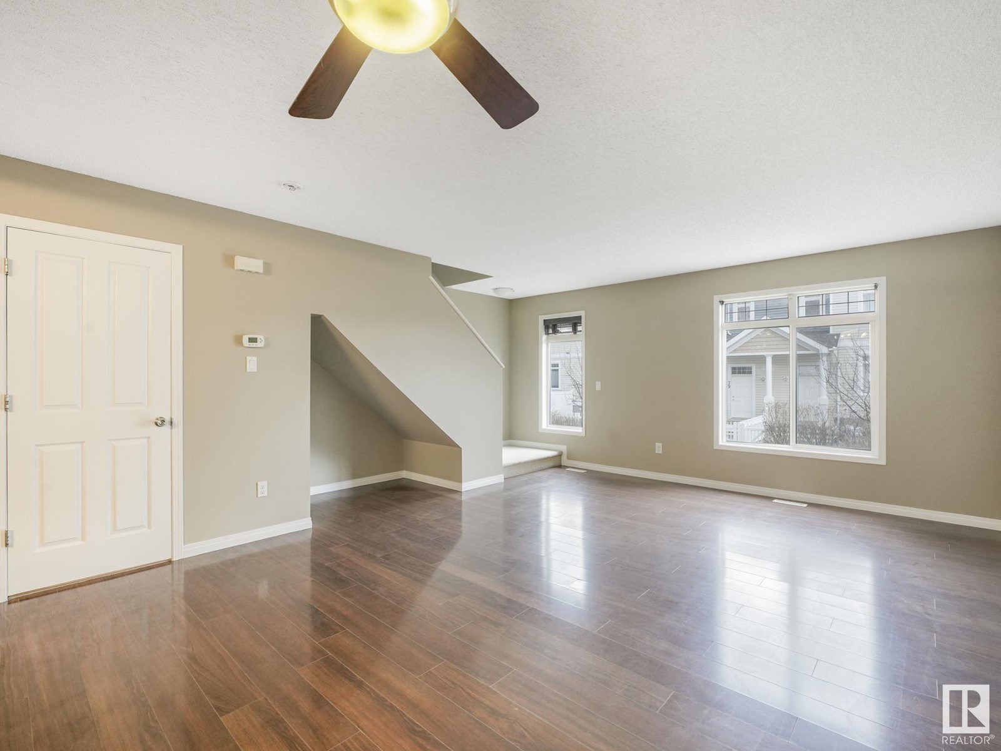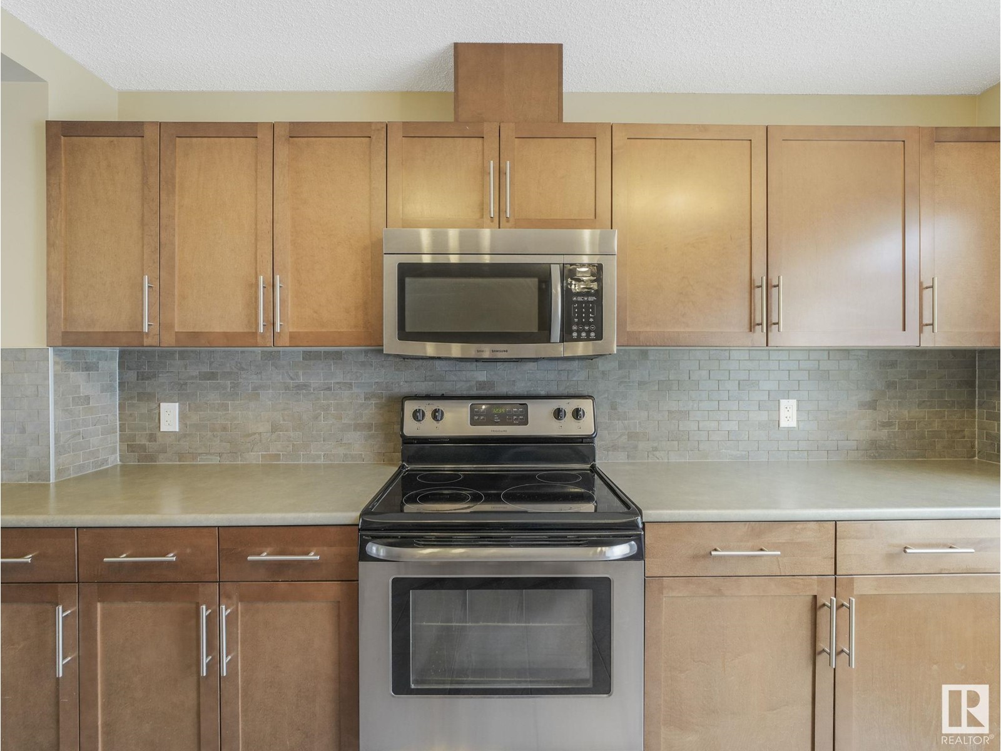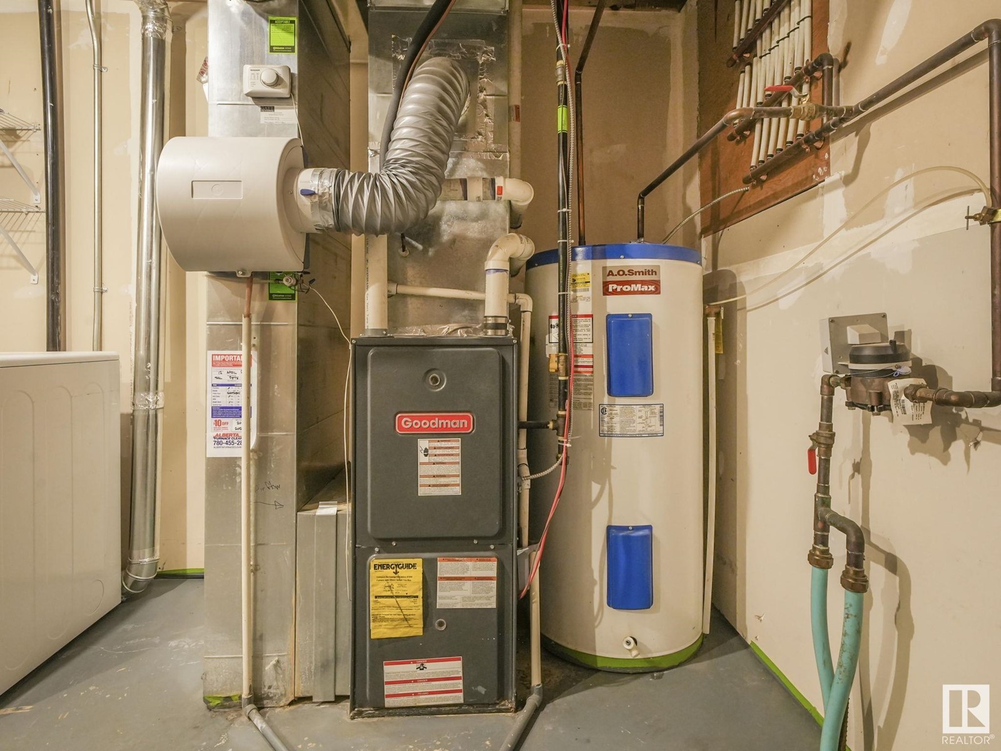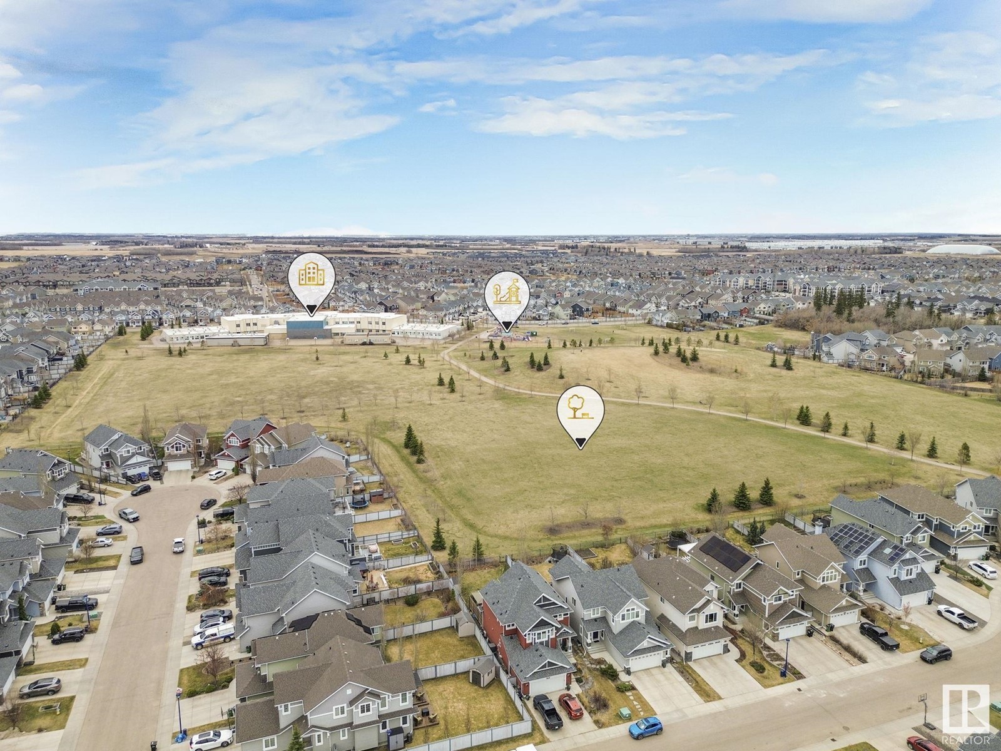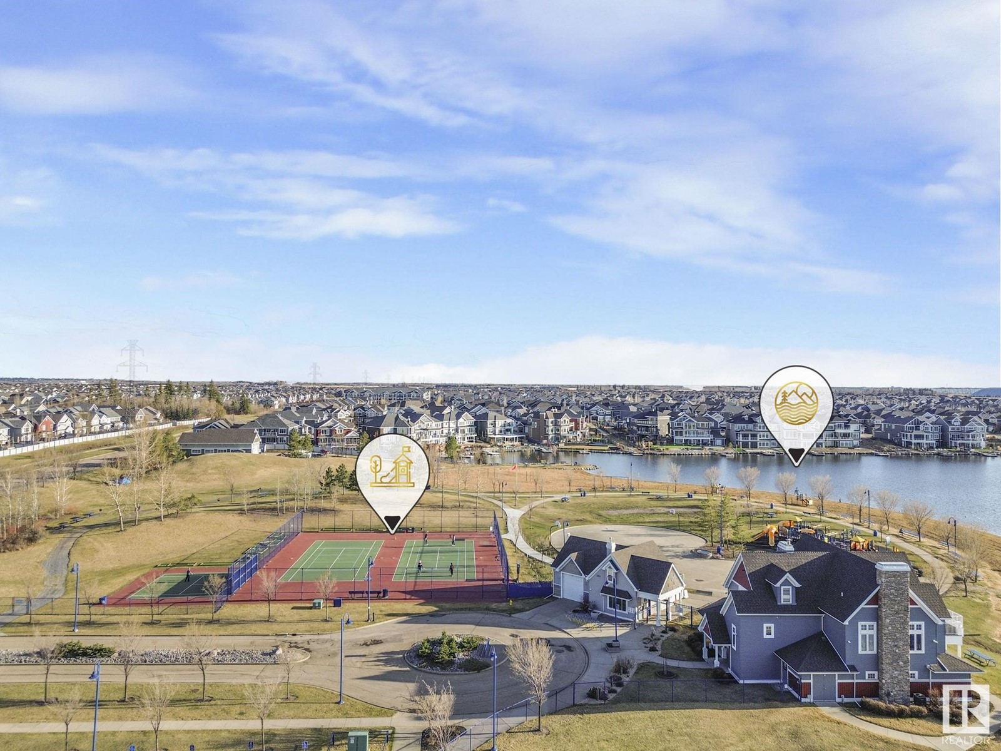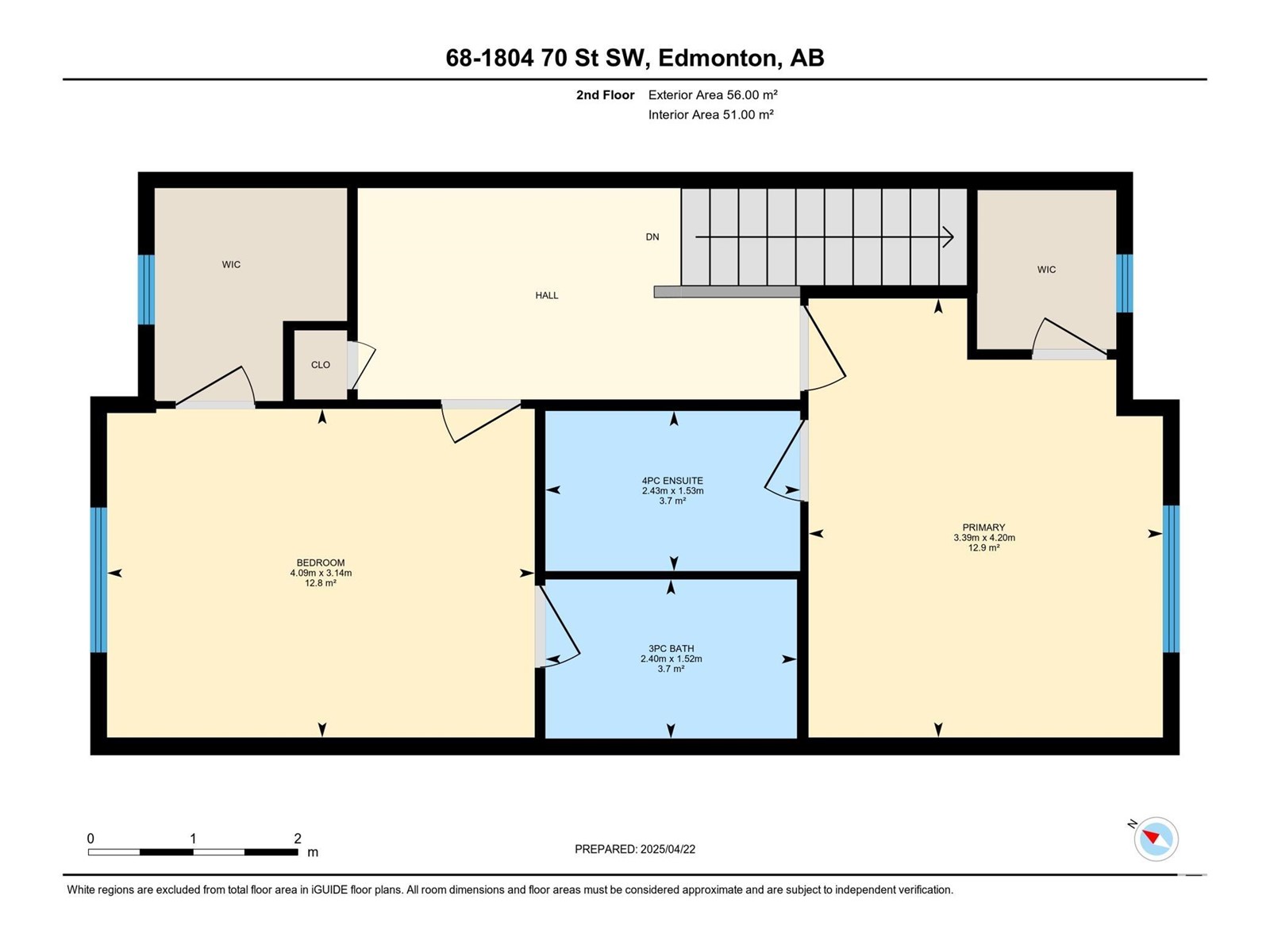#68 1804 70 St Sw Edmonton, Alberta T6X 0H4
$329,900Maintenance, Insurance, Landscaping, Property Management, Other, See Remarks
$289.46 Monthly
Maintenance, Insurance, Landscaping, Property Management, Other, See Remarks
$289.46 MonthlyJust steps from the private shores of Lake Summerside, this impeccably maintained 2 bed, 2.5 bath townhome blends comfort, convenience, & community. The open-concept main floor is freshly painted and filled with natural light. A bright and open kitchen offers stainless steel appliances, ample cabinetry, and a large window overlooking your fenced front yard. Upstairs you'll find two spacious bedrooms, each w/ a private ensuite and walk-in closet, perfect for guests, roommates, or a home office. Enjoy the comfort of central A/C, a double attached garage, and plenty of visitor parking. Low condo fees cover exterior maintenance for worry-free living. Close proximity to K-12 schools, shopping, amenities & a quick 15 min drive to the airport. Best of all, enjoy year-round Lake Summerside access with swimming, paddleboarding, skating, and more. Whether you're relaxing at home or taking advantage of nearby amenities, this home delivers an exceptional lifestyle in one of Edmonton’s most sought-after neighborhoods. (id:61585)
Open House
This property has open houses!
12:00 pm
Ends at:3:00 pm
Property Details
| MLS® Number | E4432385 |
| Property Type | Single Family |
| Neigbourhood | Summerside |
| Amenities Near By | Playground, Public Transit, Schools, Shopping |
| Features | See Remarks, Closet Organizers, No Smoking Home |
| Structure | Porch |
Building
| Bathroom Total | 3 |
| Bedrooms Total | 2 |
| Appliances | Dryer, Refrigerator, Stove, Washer |
| Basement Development | Unfinished |
| Basement Type | Partial (unfinished) |
| Constructed Date | 2010 |
| Construction Style Attachment | Attached |
| Cooling Type | Central Air Conditioning |
| Half Bath Total | 1 |
| Heating Type | Forced Air |
| Stories Total | 2 |
| Size Interior | 1,226 Ft2 |
| Type | Row / Townhouse |
Parking
| Attached Garage |
Land
| Acreage | No |
| Fence Type | Fence |
| Land Amenities | Playground, Public Transit, Schools, Shopping |
| Size Irregular | 187.95 |
| Size Total | 187.95 M2 |
| Size Total Text | 187.95 M2 |
Rooms
| Level | Type | Length | Width | Dimensions |
|---|---|---|---|---|
| Main Level | Living Room | 4.29 m | 4.19 m | 4.29 m x 4.19 m |
| Main Level | Dining Room | 4.19 m | 3.1 m | 4.19 m x 3.1 m |
| Main Level | Kitchen | 3.08 m | 4.05 m | 3.08 m x 4.05 m |
| Upper Level | Primary Bedroom | 4.2 m | 3.39 m | 4.2 m x 3.39 m |
| Upper Level | Bedroom 2 | 3.14 m | 4.09 m | 3.14 m x 4.09 m |
Contact Us
Contact us for more information

Jasman Bains
Associate
(780) 450-6670
3400-10180 101 St Nw
Edmonton, Alberta T5J 3S4
(855) 623-6900

Paul E. Paiva
Associate
www.elevaterealtygroup.ca/
twitter.com/elevategroupyeg
www.facebook.com/elevaterealtyyeg
www.linkedin.com/in/elevaterealtygroup
3400-10180 101 St Nw
Edmonton, Alberta T5J 3S4
(855) 623-6900





