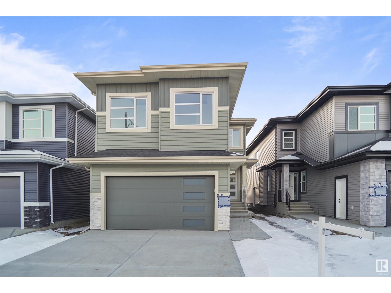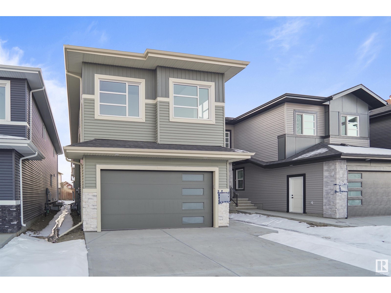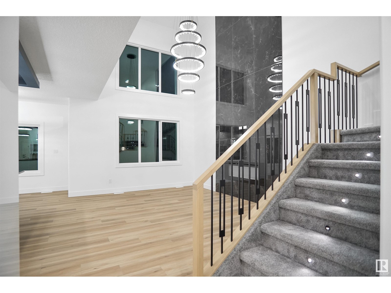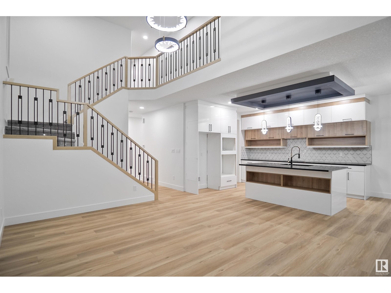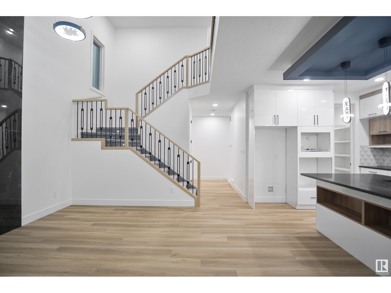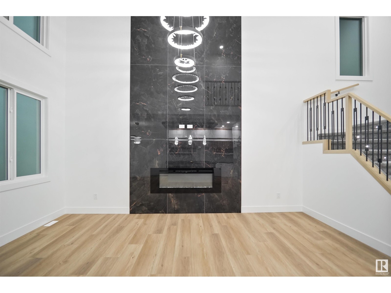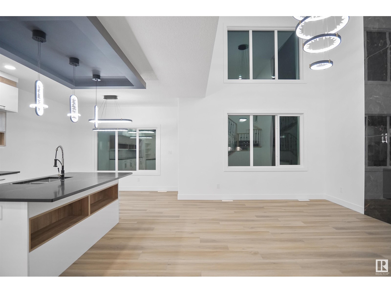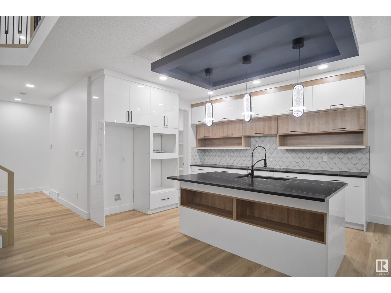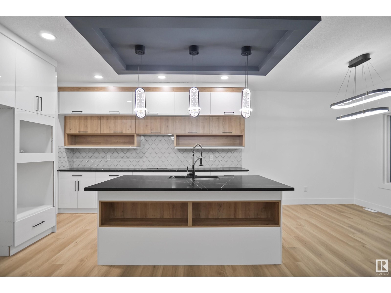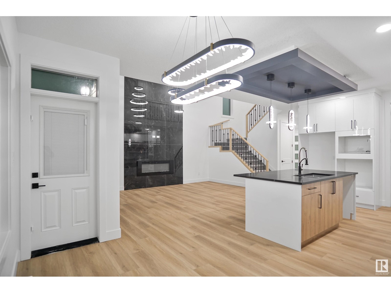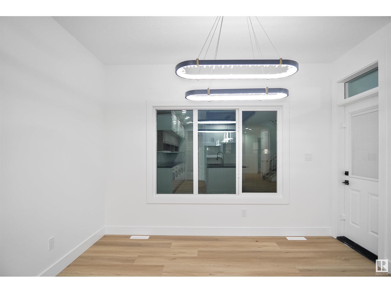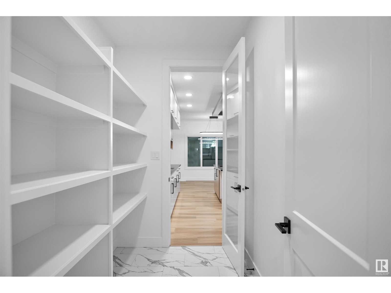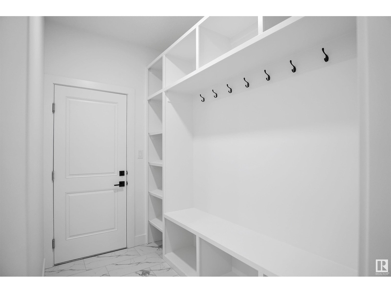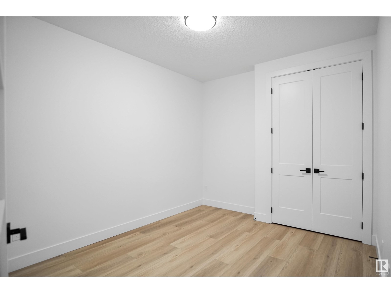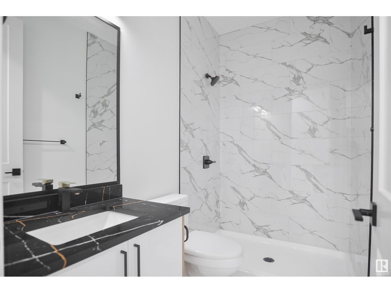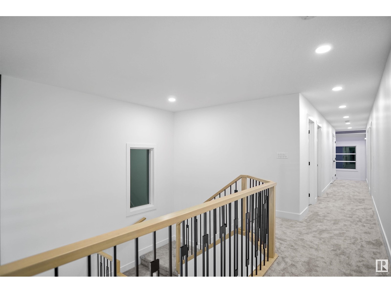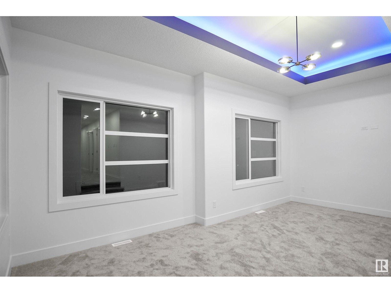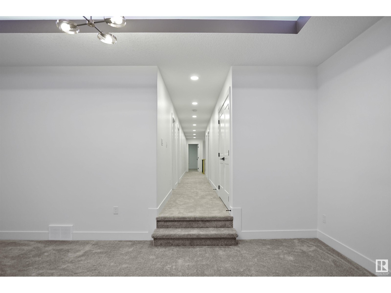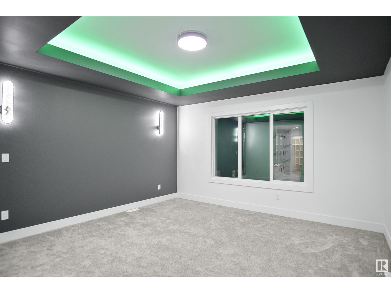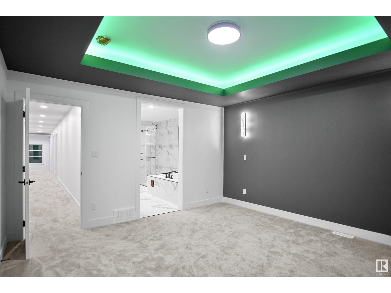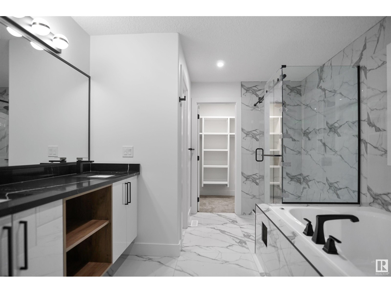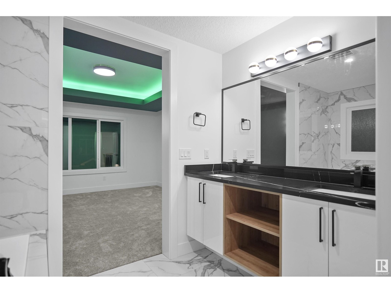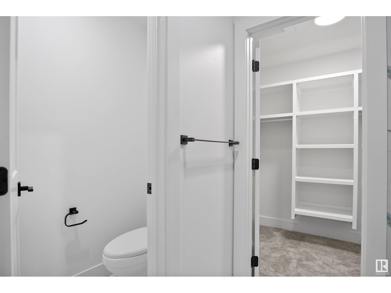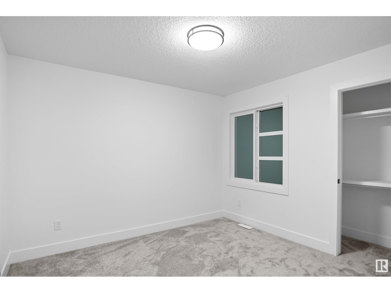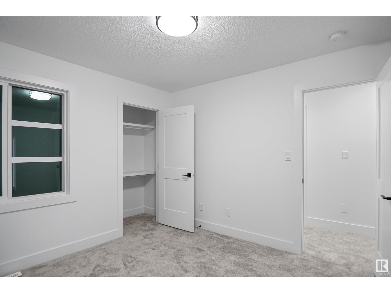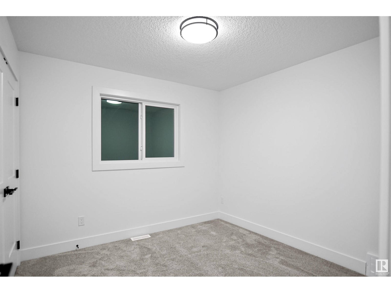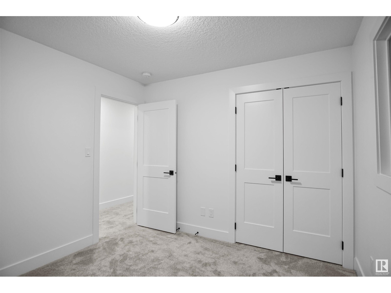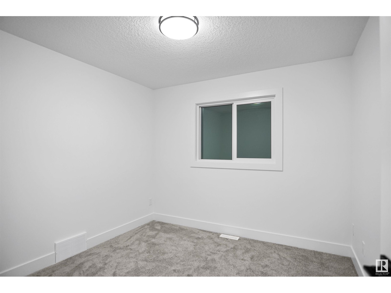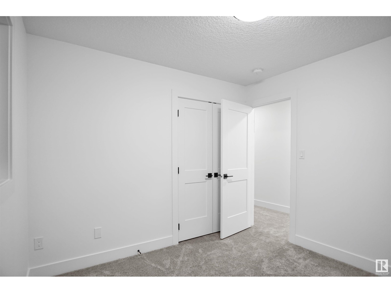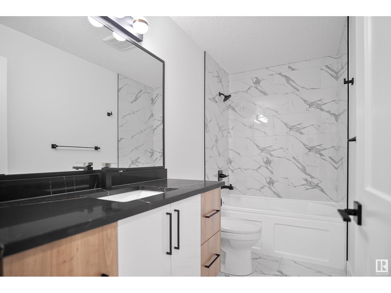6811 171 Av Nw Edmonton, Alberta T5Z 0W3
$749,980
This is the perfect brand new custom built 2 story by Royal Luxury Homes located in a upscale new area of the Kin at Schonsee located close to all amenities. Fabulous floor plan loaded engineered hardwood, ceramic tile, quartz, and an abundance of windows. This home has a open concept in the family room and 9 ft main floor ceilings. This plan gives you a huge kitchen/nook area with bright cabinets, walkthrough Spice Kitchen overlooking the great room w/an attractive fireplace. The main floor den is convenient for family office use. Upstairs are 4 bedrooms plus a large bonus room!! The primary suite is beautifully planned w/a sumptuous 5 pce ensuite and double vanity. The garage is over sized. Great street appeal w/nice roof lines & stone trim. Great view! Excellent Value!! *** Photos used are from a previously built home , colors and finsihins may vary *** (id:61585)
Property Details
| MLS® Number | E4430330 |
| Property Type | Single Family |
| Neigbourhood | Schonsee |
| Amenities Near By | Playground, Public Transit, Schools, Shopping |
| Community Features | Public Swimming Pool |
| Features | See Remarks, Park/reserve |
| View Type | Lake View |
Building
| Bathroom Total | 3 |
| Bedrooms Total | 4 |
| Appliances | Garage Door Opener Remote(s), Garage Door Opener, Hood Fan |
| Basement Development | Unfinished |
| Basement Type | Full (unfinished) |
| Constructed Date | 2025 |
| Construction Style Attachment | Detached |
| Heating Type | Forced Air |
| Stories Total | 2 |
| Size Interior | 2,532 Ft2 |
| Type | House |
Parking
| Attached Garage |
Land
| Acreage | No |
| Land Amenities | Playground, Public Transit, Schools, Shopping |
| Size Irregular | 353.47 |
| Size Total | 353.47 M2 |
| Size Total Text | 353.47 M2 |
Rooms
| Level | Type | Length | Width | Dimensions |
|---|---|---|---|---|
| Main Level | Living Room | Measurements not available | ||
| Main Level | Dining Room | Measurements not available | ||
| Main Level | Kitchen | Measurements not available | ||
| Main Level | Den | Measurements not available | ||
| Main Level | Second Kitchen | Measurements not available | ||
| Upper Level | Primary Bedroom | Measurements not available | ||
| Upper Level | Bedroom 2 | Measurements not available | ||
| Upper Level | Bedroom 3 | Measurements not available | ||
| Upper Level | Bedroom 4 | Measurements not available | ||
| Upper Level | Bonus Room | Measurements not available |
Contact Us
Contact us for more information

Wally Karout
Associate
www.wallykarout.com/
twitter.com/WALLYKAROUT
www.facebook.com/wally.karout
www.linkedin.com/in/wally-karout-62127416/
www.instagram.com/wally.karout/
203-14101 West Block Dr
Edmonton, Alberta T5N 1L5
(780) 456-5656

