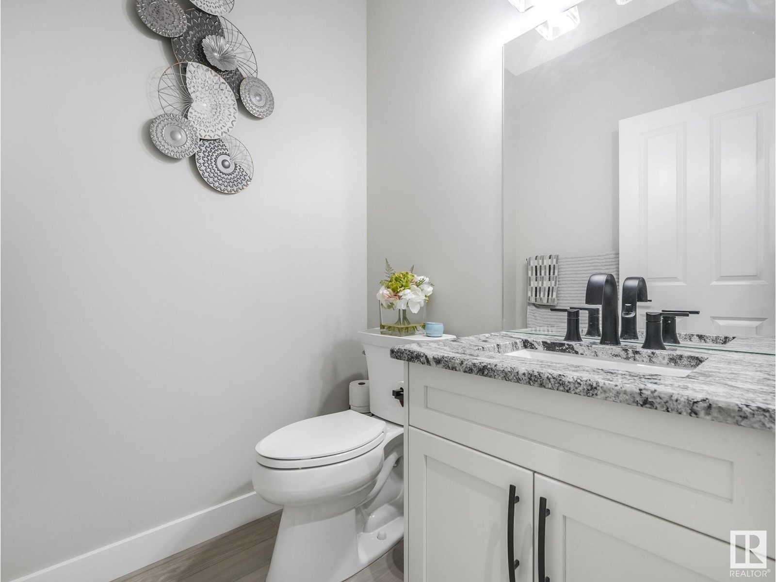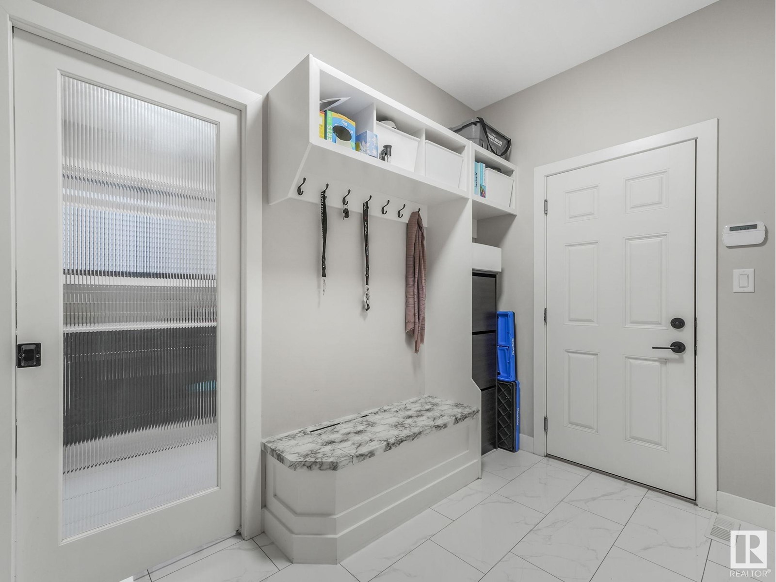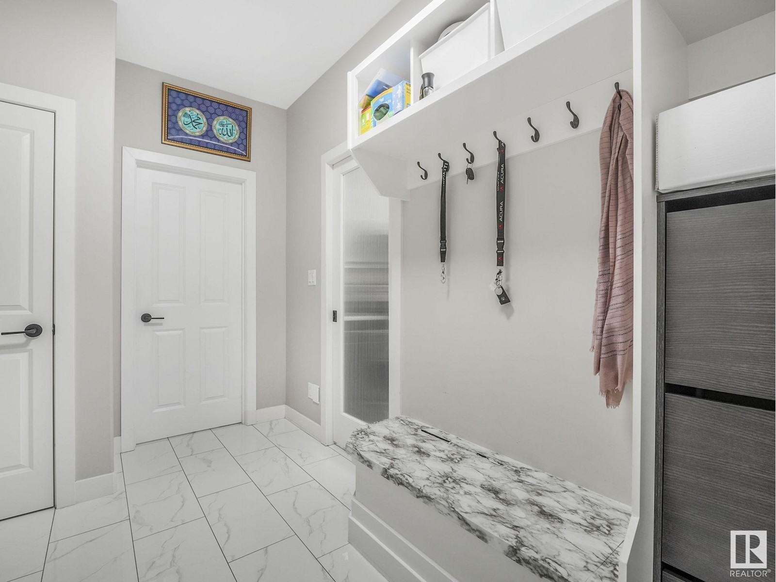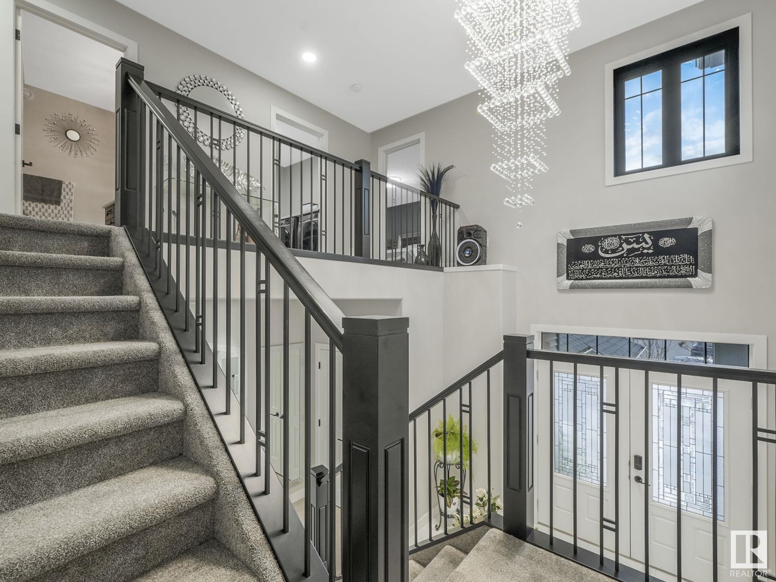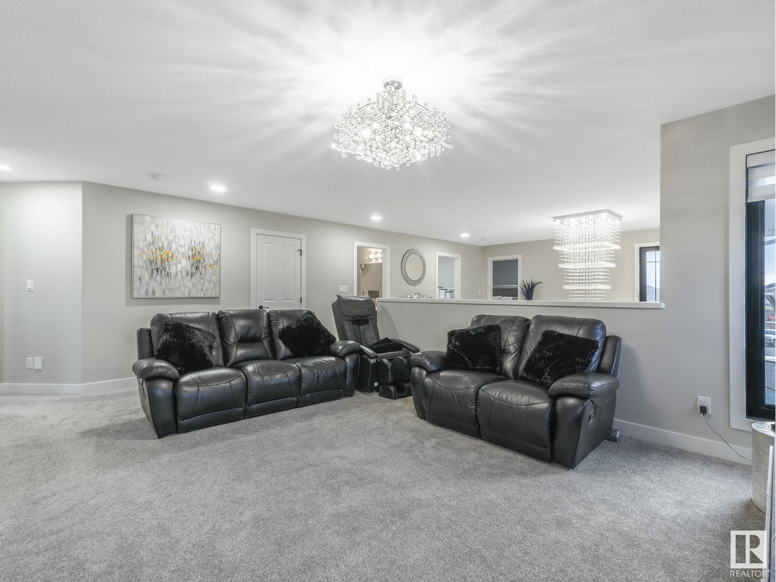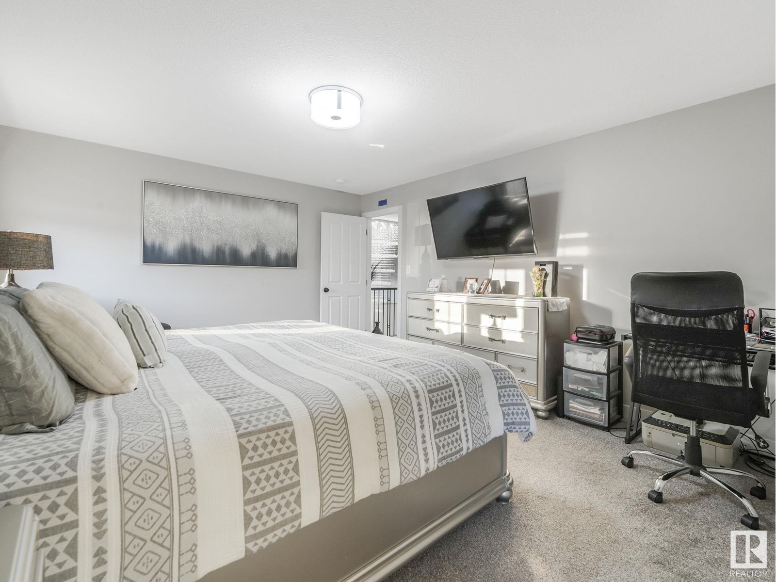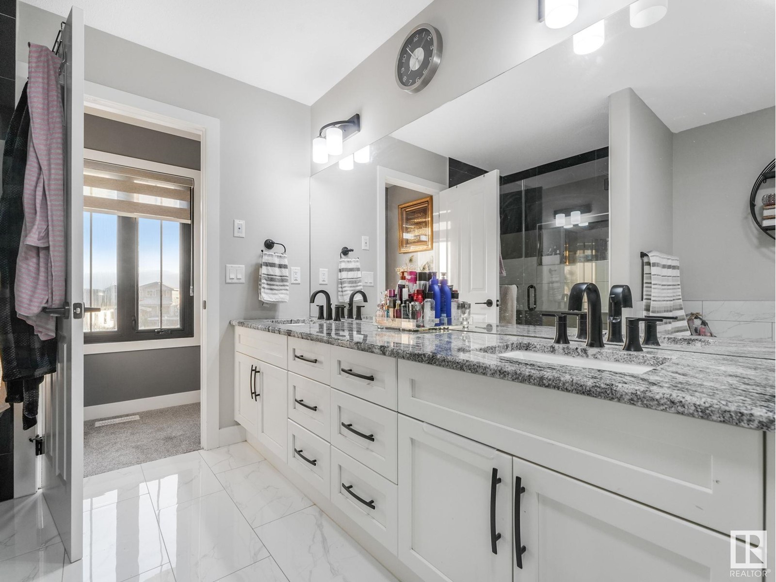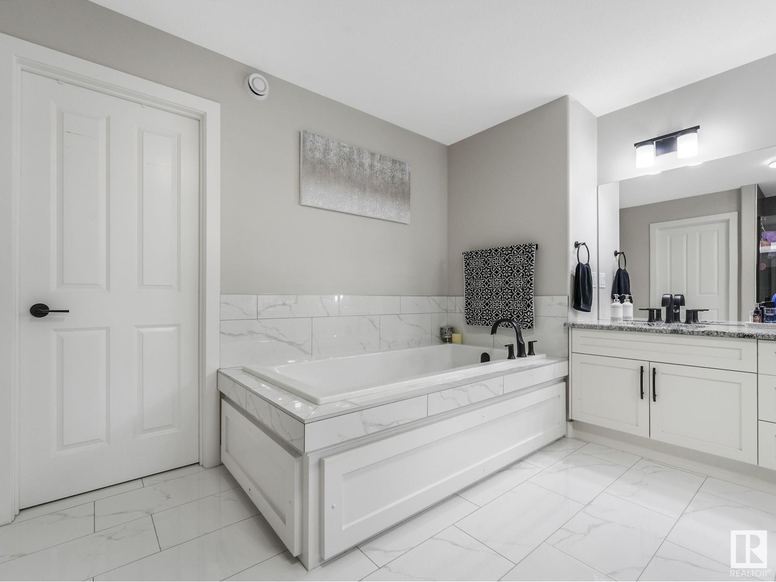6813 Knox Lo Sw Edmonton, Alberta T6W 4R3
$1,398,000
Impeccably designed by Kimberley Homes, this custom-built executive property perfect for multi-generational living, featuring two primary suites each with its own 5-pc spa-like ensuite. The foyer welcomes you into a bright, open-concept layout with 9' ceilings and engineered hardwood floors. Kitchen boasts quartz countertops, soft-close cabinetry, and a contrasting dark island, complemented by a fully equipped spice kitchen. Enjoy the convenience of a walk-through pantry, mudroom with built-ins, a den/office, a 2-pc bath w/ dog wash on the main floor. Upstairs features a bonus room, upper laundry with sink/folding area, and two additional bedrooms. The primary suites are showstopper with large walk-in closets, and a luxurious ensuite with tub and glass shower. The fully finished basement offers a 4-pc bath, bedroom, exercise room, family area, and storage. Enjoy the triple car garage with built-in cabinets/sink. Other features include A/C, on-demand HW, remote blinds, all on a massive pie-shaped lot. (id:61585)
Property Details
| MLS® Number | E4431289 |
| Property Type | Single Family |
| Neigbourhood | Keswick Area |
| Amenities Near By | Golf Course, Playground, Public Transit, Schools, Shopping |
| Features | Flat Site, Closet Organizers, No Animal Home, No Smoking Home |
| Structure | Deck |
Building
| Bathroom Total | 6 |
| Bedrooms Total | 5 |
| Amenities | Ceiling - 9ft, Vinyl Windows |
| Appliances | Dishwasher, Dryer, Garage Door Opener Remote(s), Garage Door Opener, Hood Fan, Oven - Built-in, Refrigerator, Storage Shed, Stove, Gas Stove(s), Central Vacuum, Washer, Window Coverings |
| Basement Development | Finished |
| Basement Type | Full (finished) |
| Constructed Date | 2020 |
| Construction Style Attachment | Detached |
| Cooling Type | Central Air Conditioning |
| Fireplace Fuel | Electric |
| Fireplace Present | Yes |
| Fireplace Type | Unknown |
| Half Bath Total | 2 |
| Heating Type | Forced Air |
| Stories Total | 2 |
| Size Interior | 3,385 Ft2 |
| Type | House |
Parking
| Attached Garage |
Land
| Acreage | No |
| Fence Type | Fence |
| Land Amenities | Golf Course, Playground, Public Transit, Schools, Shopping |
| Size Irregular | 757.19 |
| Size Total | 757.19 M2 |
| Size Total Text | 757.19 M2 |
Rooms
| Level | Type | Length | Width | Dimensions |
|---|---|---|---|---|
| Basement | Family Room | 8.43 m | 9.64 m | 8.43 m x 9.64 m |
| Basement | Bedroom 5 | 3.42 m | 4.13 m | 3.42 m x 4.13 m |
| Main Level | Living Room | 5.98 m | 5.26 m | 5.98 m x 5.26 m |
| Main Level | Dining Room | 4.15 m | 2.82 m | 4.15 m x 2.82 m |
| Main Level | Kitchen | 4.69 m | 5.12 m | 4.69 m x 5.12 m |
| Main Level | Den | 3.66 m | 3.96 m | 3.66 m x 3.96 m |
| Upper Level | Primary Bedroom | 4.01 m | 6.67 m | 4.01 m x 6.67 m |
| Upper Level | Bedroom 2 | 4.43 m | 4.51 m | 4.43 m x 4.51 m |
| Upper Level | Bedroom 3 | 4.22 m | 3.23 m | 4.22 m x 3.23 m |
| Upper Level | Bedroom 4 | 4.24 m | 3.25 m | 4.24 m x 3.25 m |
| Upper Level | Bonus Room | 4.44 m | 6.69 m | 4.44 m x 6.69 m |
Contact Us
Contact us for more information
Casey Bonnett
Associate
www.caseybonnett.com/
www.instagram.com/casey.bonnett/
1400-10665 Jasper Ave Nw
Edmonton, Alberta T5J 3S9
(403) 262-7653
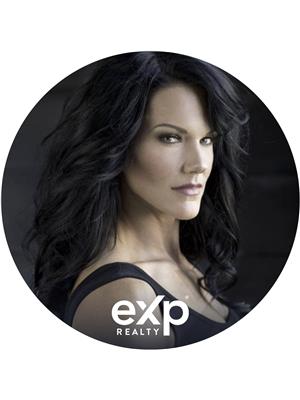
Janine Ouderkirk
Associate
1400-10665 Jasper Ave Nw
Edmonton, Alberta T5J 3S9
(403) 262-7653






















