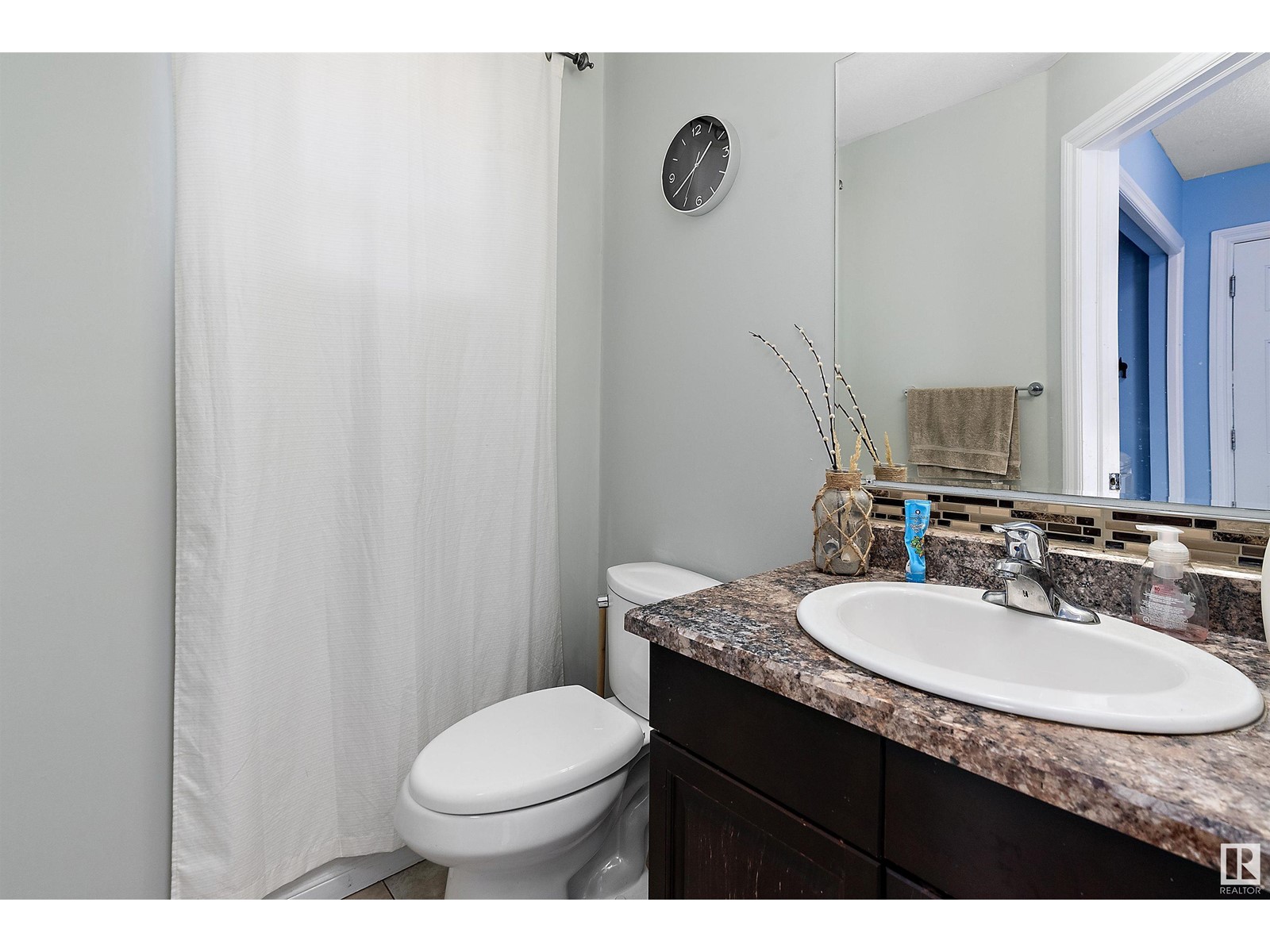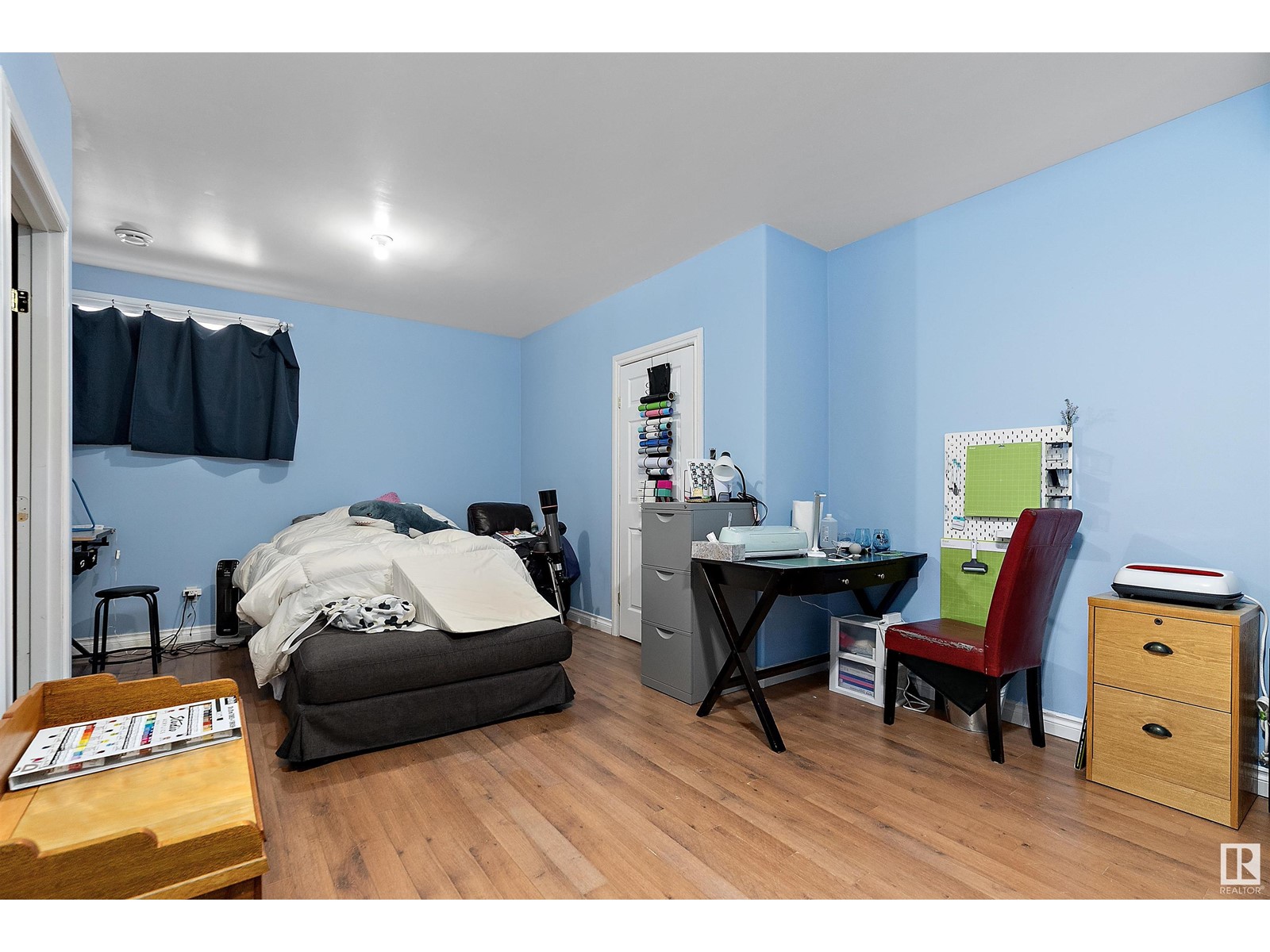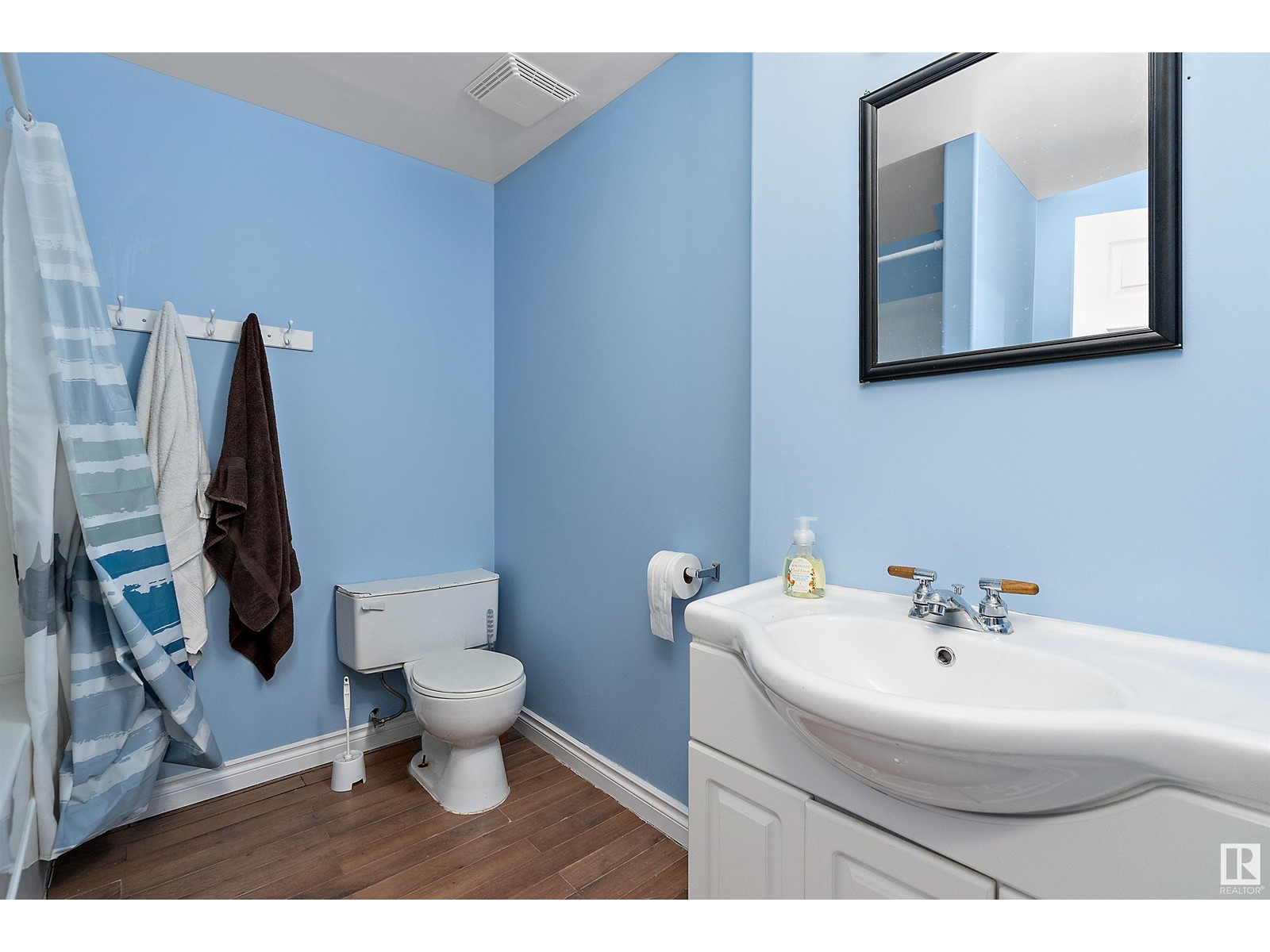6901 50 Ave Camrose, Alberta T4V 5C6
$416,500
Welcome to your new home in beautiful Camrose, overlooking the serene Cascades Pond! This bright and spacious two-story home offers just under 1,600 sq. ft. of living space and is designed for comfort and functionality. The open-concept main level is the heart of the home, featuring a cozy fireplace, large windows for abundant natural light, and a well-appointed kitchen with ample cabinetry and counter space. A convenient 2-piece bath and main-level laundry add to the home’s practicality. Upstairs, you’ll find a well-planned layout with a bonus room, a private primary suite complete with a walk-in closet and en-suite, plus two additional spacious bedrooms and a 4-piece main bath. The fully finished basement offers even more living space, complete with a full bath—perfect for guests or a recreation area. Outside, enjoy a low-maintenance yard, a welcoming veranda overlooking the park and pond, and even RV parking space! This home is ideally located close to walking trails, park reserves, and shopping. (id:61585)
Open House
This property has open houses!
11:00 am
Ends at:1:00 pm
Property Details
| MLS® Number | E4426510 |
| Property Type | Single Family |
| Neigbourhood | Camrose |
| Amenities Near By | Airport, Playground, Public Transit, Schools, Shopping |
| Features | See Remarks |
Building
| Bathroom Total | 4 |
| Bedrooms Total | 3 |
| Appliances | Dishwasher, Dryer, Stove, Washer |
| Basement Development | Finished |
| Basement Type | Full (finished) |
| Constructed Date | 2014 |
| Construction Style Attachment | Detached |
| Half Bath Total | 1 |
| Heating Type | Forced Air |
| Stories Total | 2 |
| Size Interior | 1,583 Ft2 |
| Type | House |
Parking
| Attached Garage |
Land
| Acreage | No |
| Fence Type | Fence |
| Land Amenities | Airport, Playground, Public Transit, Schools, Shopping |
Rooms
| Level | Type | Length | Width | Dimensions |
|---|---|---|---|---|
| Main Level | Living Room | Measurements not available | ||
| Main Level | Dining Room | Measurements not available | ||
| Main Level | Kitchen | Measurements not available | ||
| Upper Level | Primary Bedroom | Measurements not available | ||
| Upper Level | Bedroom 2 | Measurements not available | ||
| Upper Level | Bedroom 3 | Measurements not available | ||
| Upper Level | Bonus Room | Measurements not available |
Contact Us
Contact us for more information

John Percia
Associate
www.instagram.com/therealjdp_/
15035 121a Ave Nw
Edmonton, Alberta T5V 1P3
(780) 429-4168







































