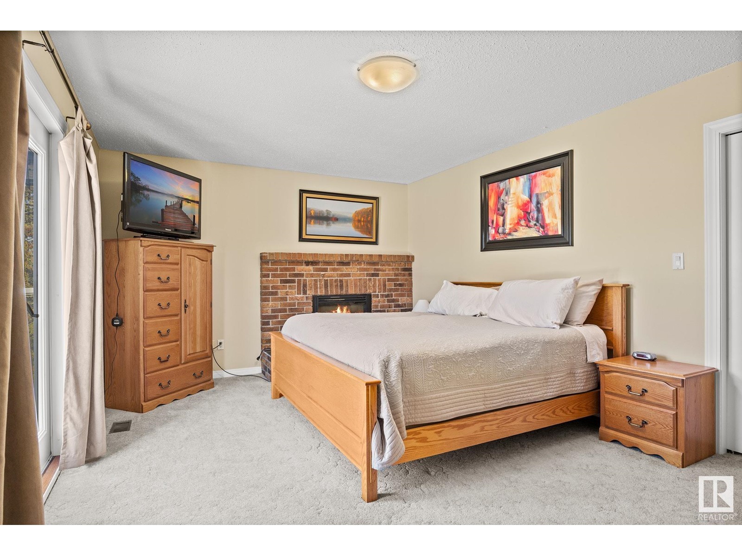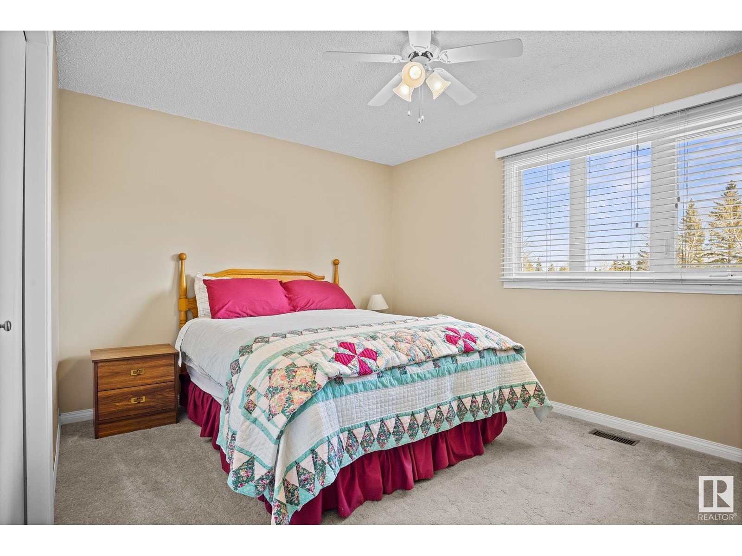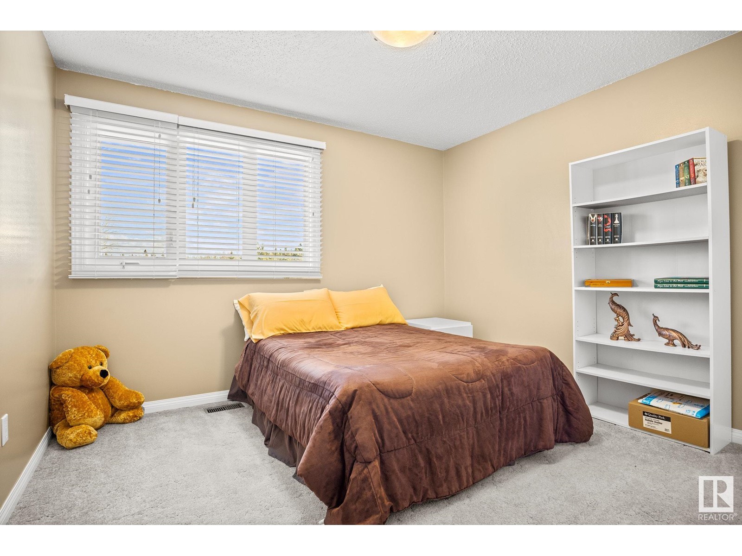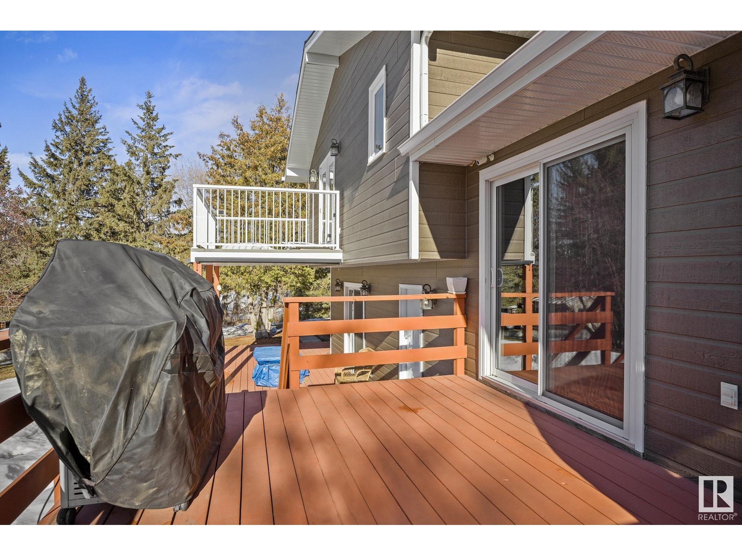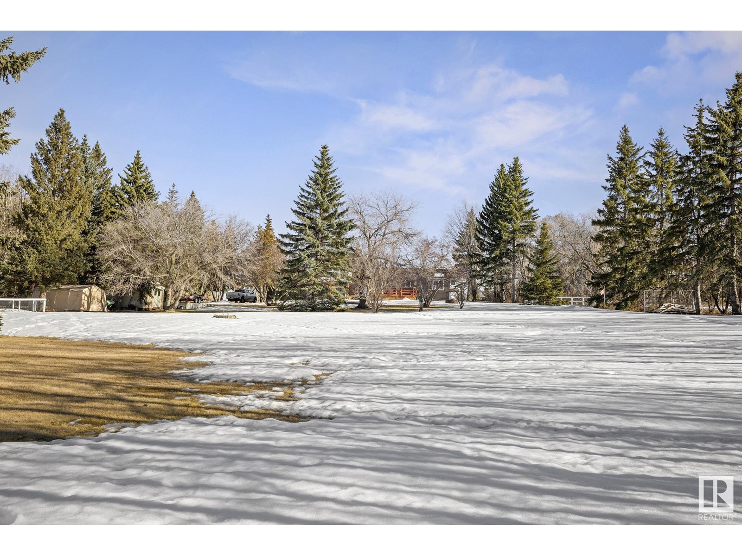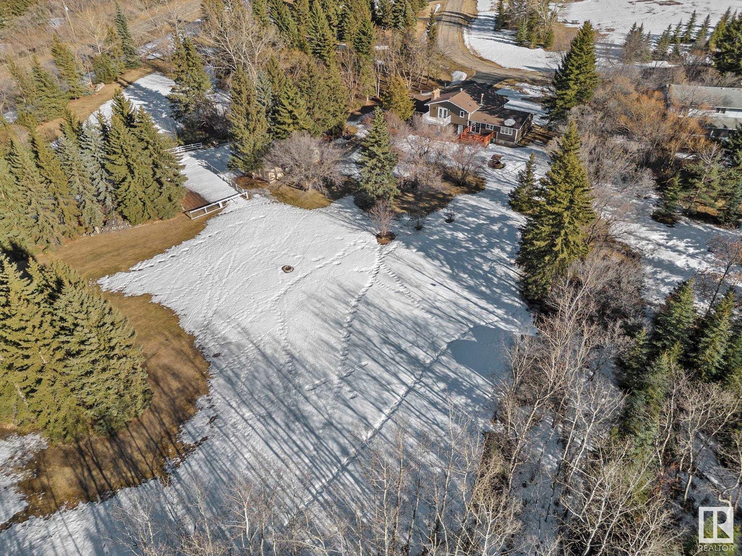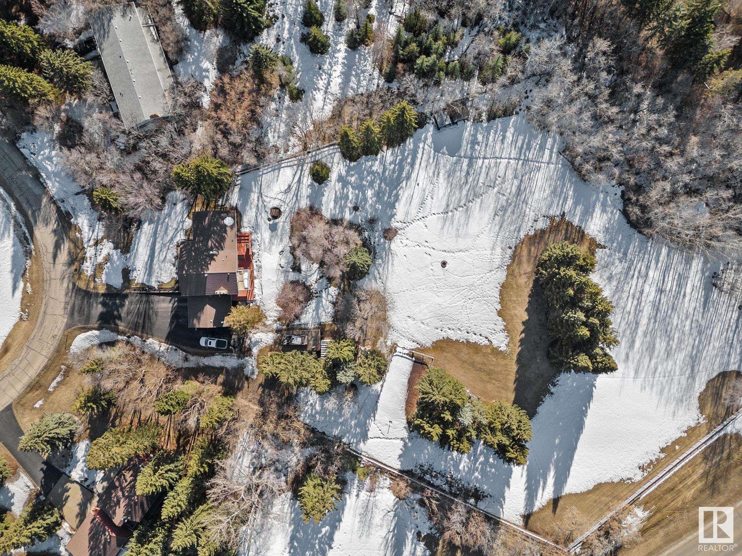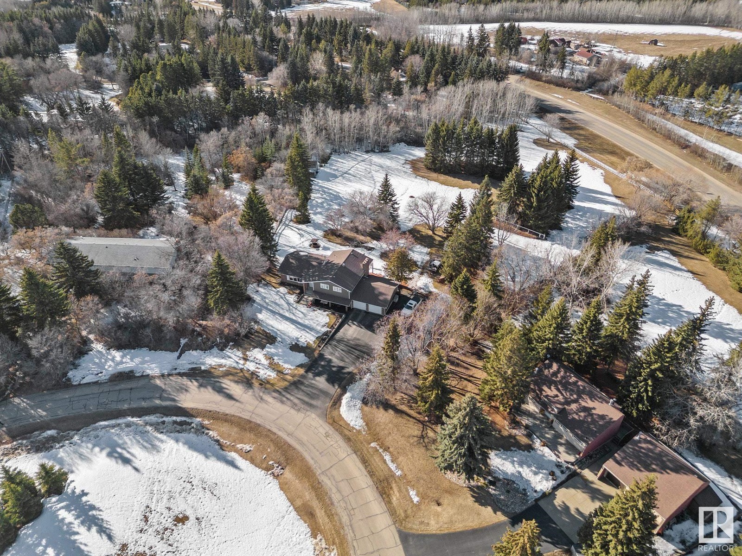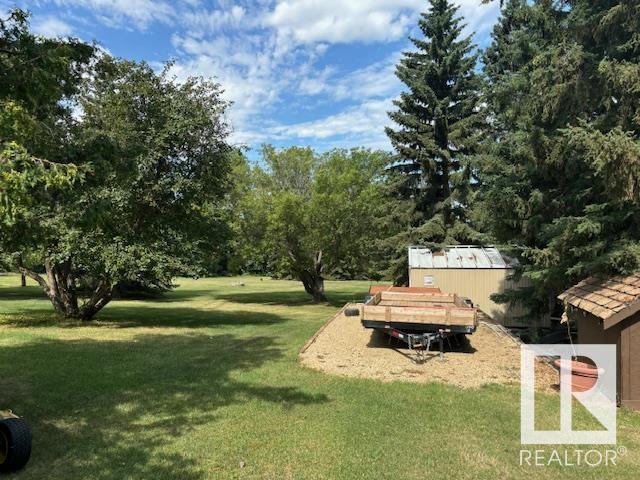#7 25011 Sturgeon Rd Rural Sturgeon County, Alberta T8T 0A3
$899,900
AMAZING OPPORTUNITY TO OWN ACREAGE WITH CITY WATER JUST 1 MIN OUTSIDE ST. ALBERT! This tranquil property has a beautifully renovated 5-bedroom home set on lush land just minutes from town. Enjoy this newly renovated kitchen w. maple cabinets, granite countertops, stainless appliances, and island w. tear-drop shaped counter. Entertain in spacious living and dining room. Upper level features 4 bedrooms, w. large primary bedroom w. spa-like ensuite, its own wood burning f/p and deck! Another 5 piece bathroom on same level. Third level has magical space ideal for the family to enjoy media, wood burning f/p, access to yard, PRIVATE ENTRANCE, bedroom, full bath! This level is SUITEABLE! Unfinished bsmt roughed in for bathroom. Extensive upgrades incl. shingles/eaves (14), vinyl windows (07), kitchen ('16), hardwood ('16), driveway ('16), septic tank ('24), h/w tank ('18), newer siding, newer deck off primary. CITY WATER. Room to build DREAM SHOP. Oversized, heated double-att garage. Mostly fenced. (id:61585)
Property Details
| MLS® Number | E4427636 |
| Property Type | Single Family |
| Neigbourhood | Crestview Heights |
| Amenities Near By | Golf Course, Playground |
| Features | Private Setting, Flat Site, No Animal Home, No Smoking Home, Level |
| Structure | Deck |
Building
| Bathroom Total | 3 |
| Bedrooms Total | 5 |
| Amenities | Vinyl Windows |
| Appliances | Dishwasher, Dryer, Garage Door Opener Remote(s), Garage Door Opener, Hood Fan, Microwave, Refrigerator, Storage Shed, Gas Stove(s), Washer, Window Coverings |
| Basement Development | Unfinished |
| Basement Type | Full (unfinished) |
| Constructed Date | 1976 |
| Construction Style Attachment | Detached |
| Fire Protection | Smoke Detectors |
| Fireplace Fuel | Wood |
| Fireplace Present | Yes |
| Fireplace Type | Unknown |
| Heating Type | Forced Air |
| Size Interior | 2,555 Ft2 |
| Type | House |
Parking
| Attached Garage | |
| Heated Garage |
Land
| Acreage | Yes |
| Land Amenities | Golf Course, Playground |
| Size Irregular | 2.31 |
| Size Total | 2.31 Ac |
| Size Total Text | 2.31 Ac |
Rooms
| Level | Type | Length | Width | Dimensions |
|---|---|---|---|---|
| Basement | Utility Room | 4.73 m | 1.92 m | 4.73 m x 1.92 m |
| Lower Level | Family Room | 4.96 m | 8.27 m | 4.96 m x 8.27 m |
| Lower Level | Bedroom 5 | 3.26 m | 3.48 m | 3.26 m x 3.48 m |
| Lower Level | Laundry Room | 3.25 m | 2.62 m | 3.25 m x 2.62 m |
| Main Level | Living Room | 3.91 m | 6.38 m | 3.91 m x 6.38 m |
| Main Level | Dining Room | 3.79 m | 3.31 m | 3.79 m x 3.31 m |
| Main Level | Kitchen | 3.79 m | 5.4 m | 3.79 m x 5.4 m |
| Upper Level | Primary Bedroom | 4.38 m | 6.12 m | 4.38 m x 6.12 m |
| Upper Level | Bedroom 2 | 2.97 m | 3.01 m | 2.97 m x 3.01 m |
| Upper Level | Bedroom 3 | 3.89 m | 4.09 m | 3.89 m x 4.09 m |
| Upper Level | Bedroom 4 | 3.89 m | 3.47 m | 3.89 m x 3.47 m |
Contact Us
Contact us for more information
Sharon C. Ryan
Associate
(780) 457-2194
www.sharonryan.ca/
302-5083 Windermere Blvd Sw
Edmonton, Alberta T6W 0J5
(780) 406-4000
(780) 988-4067


















