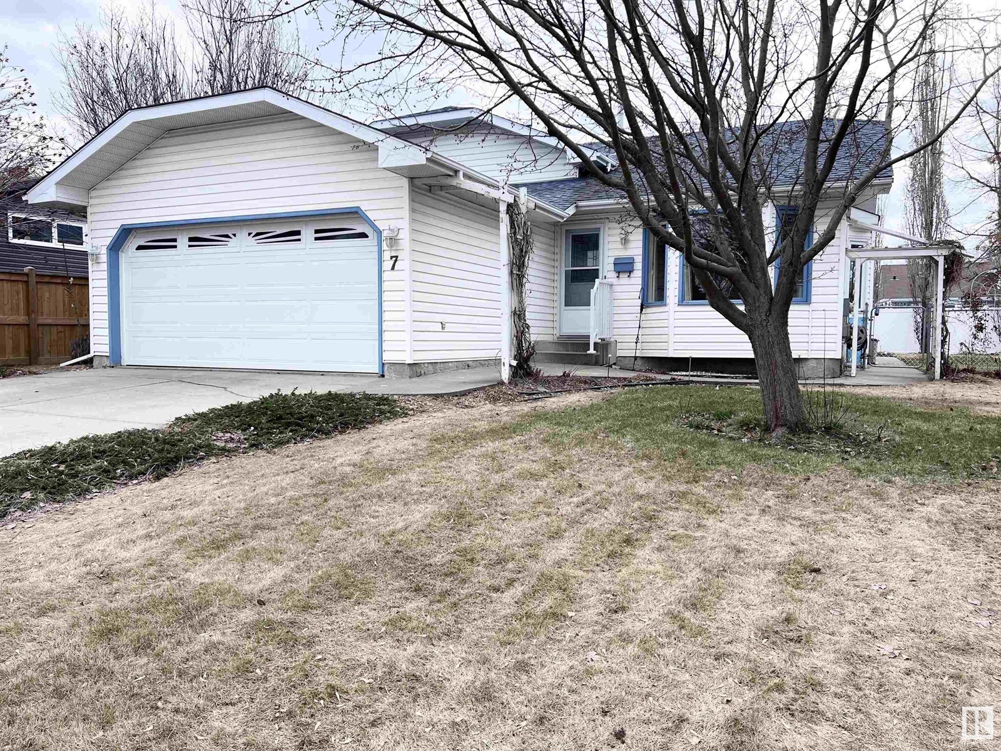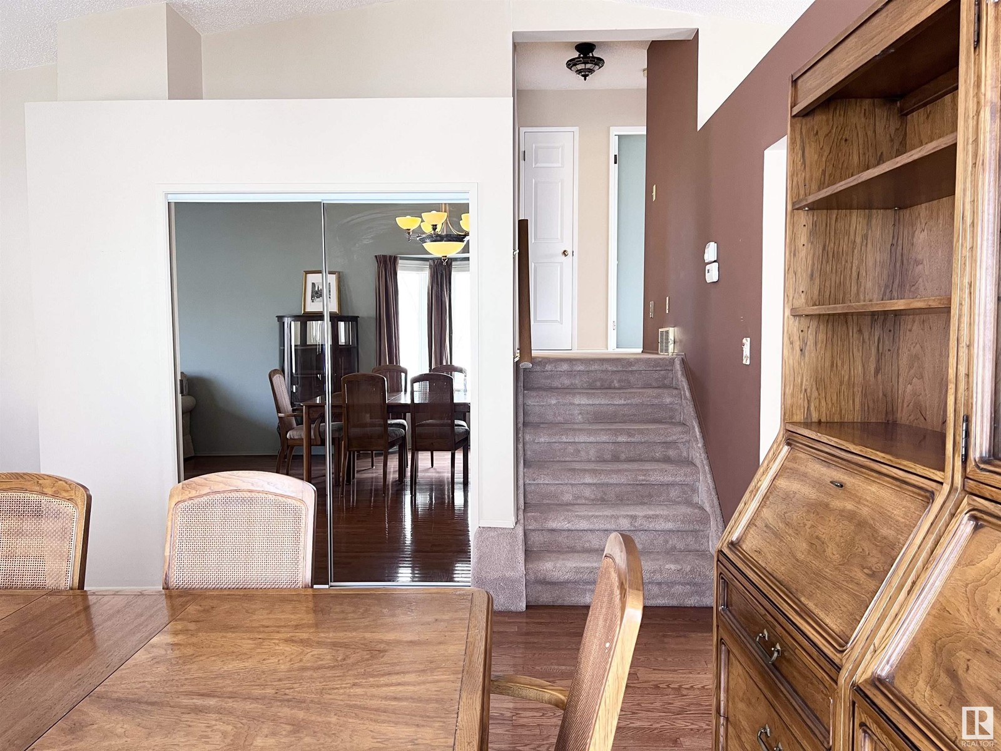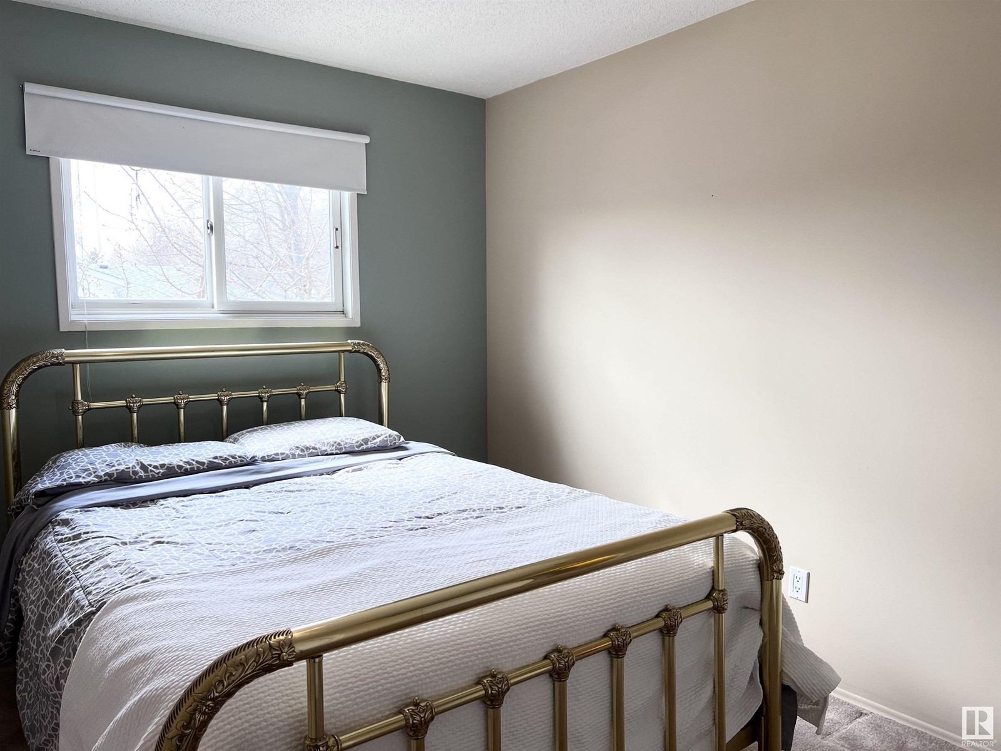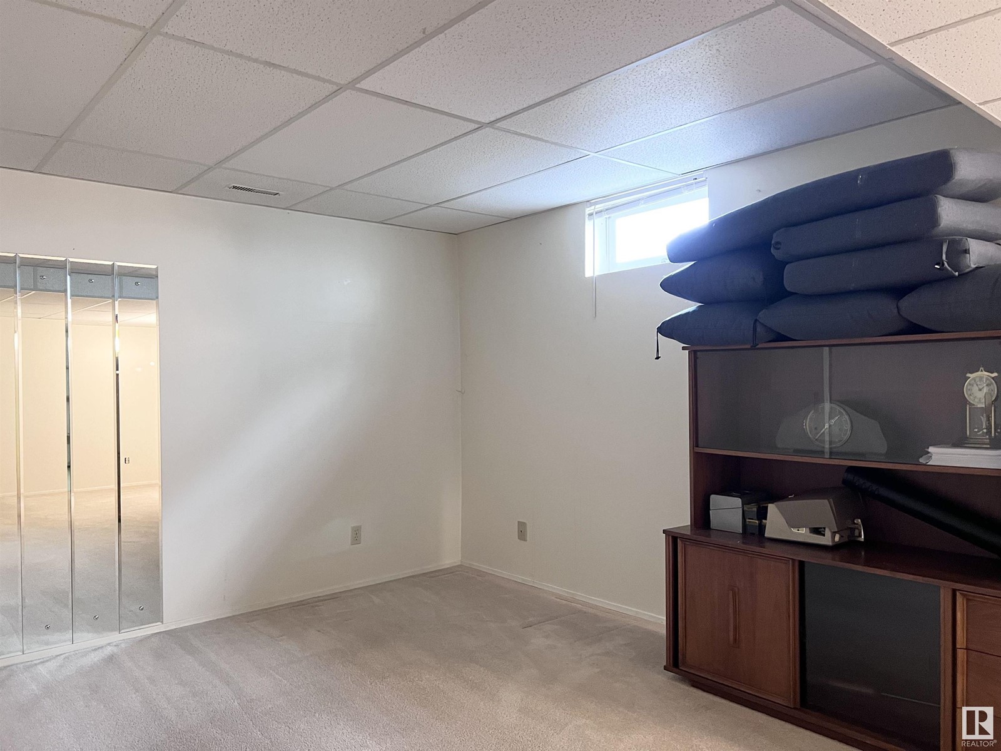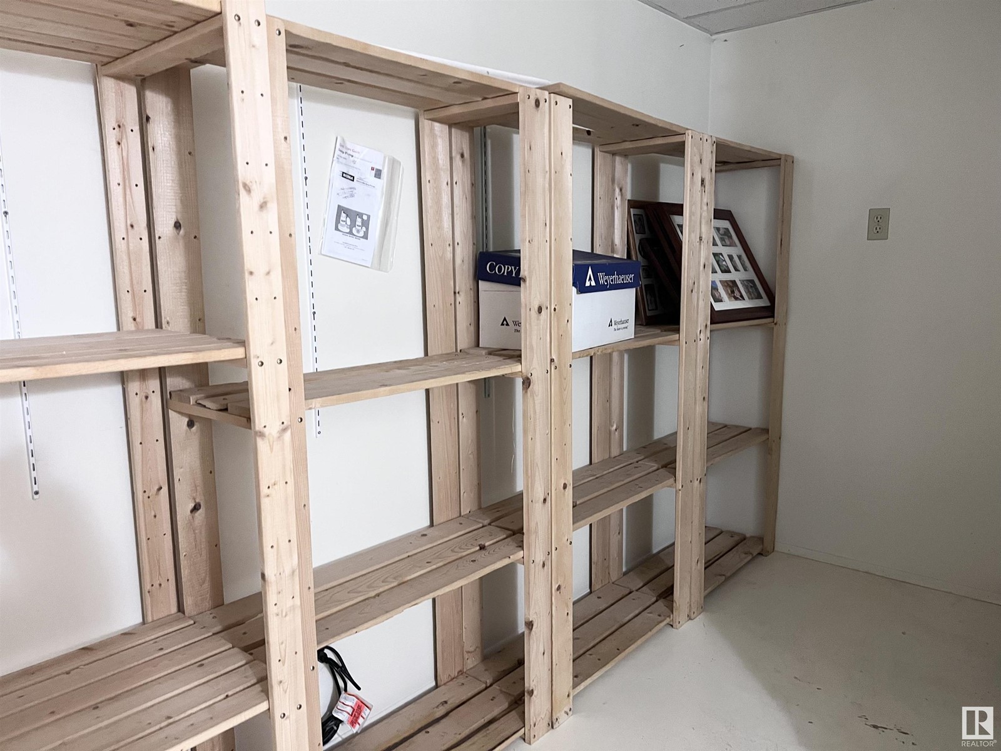7 Apple Pl St. Albert, Alberta T8N 3H1
$448,800
Wonderful 4 level split home with double attached garage located in the mature neighborhood of Akinsdale. Main level offers a living space with vaulted ceilings, formal dining room and kitchen with breakfast nook, 2 tiered island with overhang and stainless steel appliances. 3 bedrooms on the upper level, with 4 piece main bath and 3 piece ensuite in the primary bedroom. Lower level offers a large family room with mantled wood burning fireplace, 4th bedroom and 2 piece bathroom with convenient laundry. The basement is fully finished with a large recreation room and plenty of storage space. Entry onto rear deck from kitchen in a private, fully fenced and landscaped with wrap around backyard with storage shed. Hardwood and carpet flooring. Quick access to Anthony Henday and quick possession available. (id:61585)
Property Details
| MLS® Number | E4432010 |
| Property Type | Single Family |
| Neigbourhood | Akinsdale |
| Features | Flat Site |
| Parking Space Total | 4 |
| Structure | Deck |
Building
| Bathroom Total | 3 |
| Bedrooms Total | 4 |
| Appliances | Dishwasher, Dryer, Freezer, Garage Door Opener Remote(s), Garage Door Opener, Microwave Range Hood Combo, Storage Shed, Stove, Washer, Window Coverings, Refrigerator |
| Basement Development | Finished |
| Basement Type | Full (finished) |
| Constructed Date | 1989 |
| Construction Style Attachment | Detached |
| Fireplace Fuel | Wood |
| Fireplace Present | Yes |
| Fireplace Type | Unknown |
| Half Bath Total | 1 |
| Heating Type | Forced Air |
| Size Interior | 1,248 Ft2 |
| Type | House |
Parking
| Attached Garage |
Land
| Acreage | No |
| Fence Type | Fence |
| Size Irregular | 606 |
| Size Total | 606 M2 |
| Size Total Text | 606 M2 |
Rooms
| Level | Type | Length | Width | Dimensions |
|---|---|---|---|---|
| Basement | Recreation Room | 4.39 m | 6.38 m | 4.39 m x 6.38 m |
| Basement | Storage | 4.45 m | 3.87 m | 4.45 m x 3.87 m |
| Lower Level | Family Room | 5.28 m | 4.96 m | 5.28 m x 4.96 m |
| Lower Level | Bedroom 4 | 3.16 m | 3.25 m | 3.16 m x 3.25 m |
| Main Level | Living Room | 3.47 m | 3.87 m | 3.47 m x 3.87 m |
| Main Level | Dining Room | 2.49 m | 2.66 m | 2.49 m x 2.66 m |
| Main Level | Kitchen | 2.36 m | 3.97 m | 2.36 m x 3.97 m |
| Upper Level | Primary Bedroom | 4.49 m | 4.13 m | 4.49 m x 4.13 m |
| Upper Level | Bedroom 2 | 2.58 m | 3.31 m | 2.58 m x 3.31 m |
| Upper Level | Bedroom 3 | 2.79 m | 3.77 m | 2.79 m x 3.77 m |
Contact Us
Contact us for more information

Shamalan Naidu
Associate
(780) 460-9694
www.shamalan.ca/
110-5 Giroux Rd
St Albert, Alberta T8N 6J8
(780) 460-8558
(780) 460-9694
masters.c21.ca/
