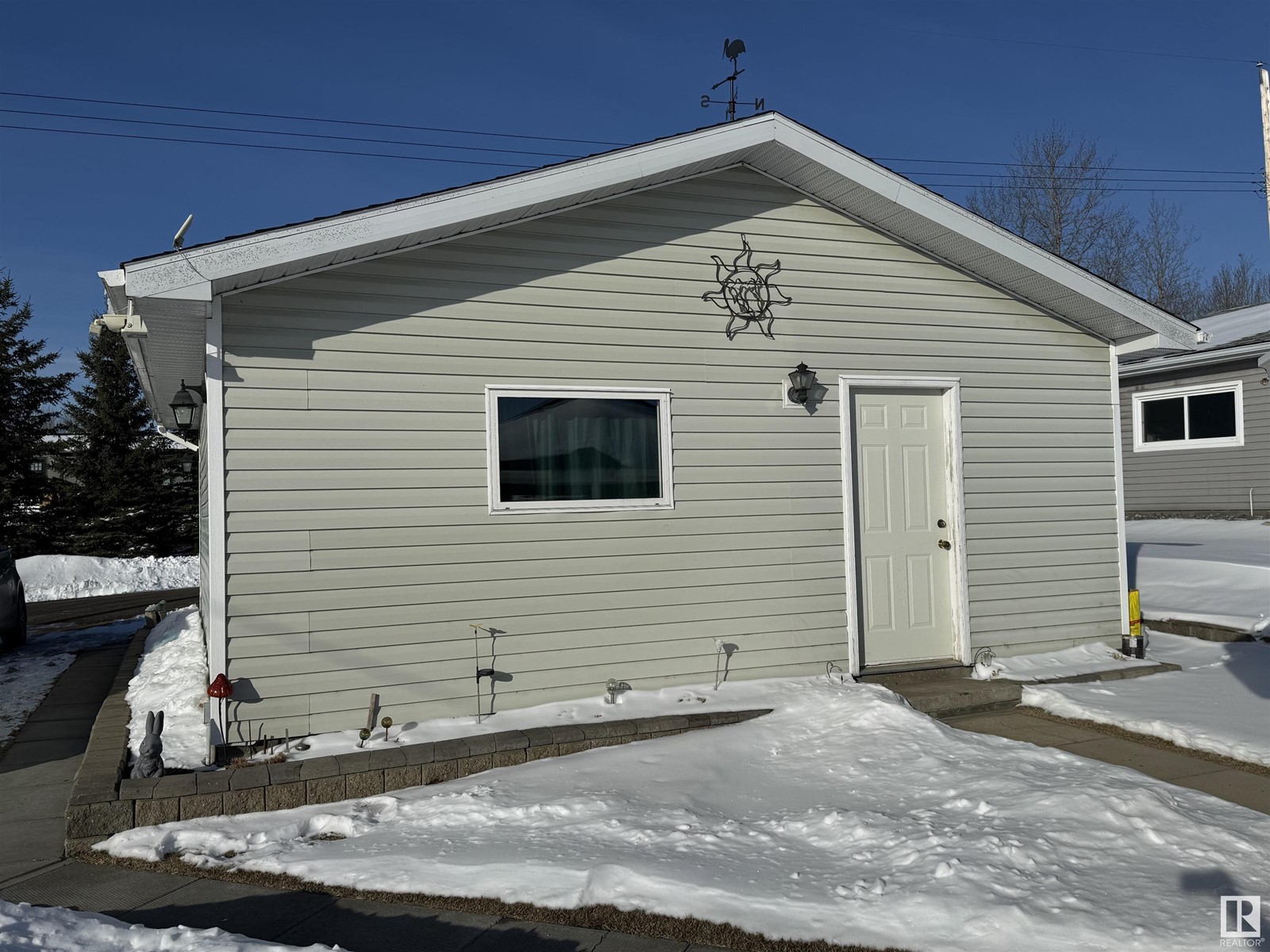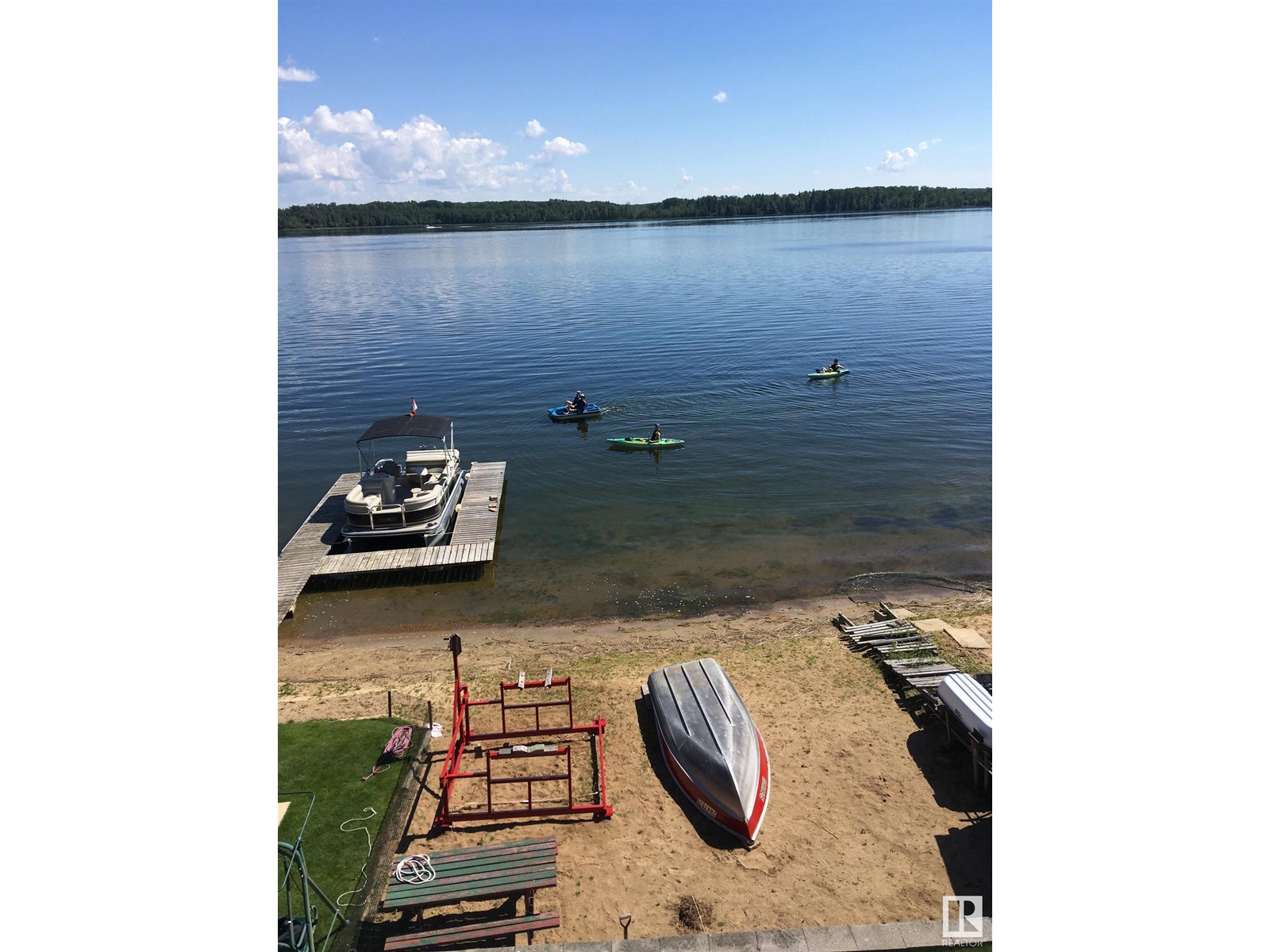71 Spruce Dr Rural Athabasca County, Alberta T9S 1S2
$779,000
This pristine lakefront property on the shores of Island Lake offers four seasons of lakeside living at its best. The comfortable bungalow with a walk-out basement is designed for relaxation and connection. In winter, cozy up by the wood-burning stove and take in the panoramic view of the lake. In summer, choose between the sheltered fireplace at the back of the property or the firepit near the shore—perfect for long evenings under the stars. The breathtaking view changes with the seasons, creating a truly magical experience year-round. The spacious kitchen, featuring a large island, is the ultimate gathering spot. Whether you’re cooking, dining, or unwinding, the lake views are always in sight. This property is a rare find. Don't miss your chance to make your dreams come true. (id:61585)
Property Details
| MLS® Number | E4426684 |
| Property Type | Recreational |
| Neigbourhood | Island Lake |
| Amenities Near By | Playground |
| Community Features | Lake Privileges, Fishing |
| Features | No Animal Home, Recreational |
| Structure | Deck, Fire Pit, Porch, Patio(s) |
| View Type | Lake View |
| Water Front Type | Waterfront On Pond |
Building
| Bathroom Total | 1 |
| Bedrooms Total | 3 |
| Amenities | Vinyl Windows |
| Appliances | Fan, Freezer, Hood Fan, Refrigerator, Stove, Washer/dryer Combo |
| Architectural Style | Cottage, Bungalow |
| Basement Development | Finished |
| Basement Type | Full (finished) |
| Ceiling Type | Vaulted |
| Constructed Date | 2007 |
| Fire Protection | Smoke Detectors |
| Fireplace Fuel | Wood |
| Fireplace Present | Yes |
| Fireplace Type | Woodstove |
| Heating Type | Forced Air, Wood Stove |
| Stories Total | 1 |
| Size Interior | 1,015 Ft2 |
| Type | Recreational |
Parking
| R V | |
| Detached Garage |
Land
| Access Type | Boat Access |
| Acreage | No |
| Fence Type | Not Fenced |
| Fronts On | Waterfront |
| Land Amenities | Playground |
| Size Irregular | 0.2 |
| Size Total | 0.2 Ac |
| Size Total Text | 0.2 Ac |
| Surface Water | Lake |
Rooms
| Level | Type | Length | Width | Dimensions |
|---|---|---|---|---|
| Basement | Bedroom 2 | 3.97 m | 3.61 m | 3.97 m x 3.61 m |
| Basement | Bedroom 3 | 3.95 m | 3.46 m | 3.95 m x 3.46 m |
| Basement | Bonus Room | 4.01 m | 7.58 m | 4.01 m x 7.58 m |
| Basement | Utility Room | 3.32 m | 3.34 m | 3.32 m x 3.34 m |
| Basement | Storage | 3.97 m | 3.61 m | 3.97 m x 3.61 m |
| Main Level | Living Room | 4.69 m | 4.69 m | 4.69 m x 4.69 m |
| Main Level | Dining Room | 4.08 m | 2.81 m | 4.08 m x 2.81 m |
| Main Level | Kitchen | 4.15 m | 4.17 m | 4.15 m x 4.17 m |
| Main Level | Primary Bedroom | 4.03 m | 3.65 m | 4.03 m x 3.65 m |
Contact Us
Contact us for more information
Lani Van Der Goot
Associate
201-5607 199 St Nw
Edmonton, Alberta T6M 0M8
(780) 481-2950
(780) 481-1144































