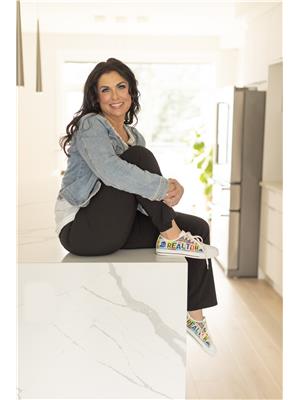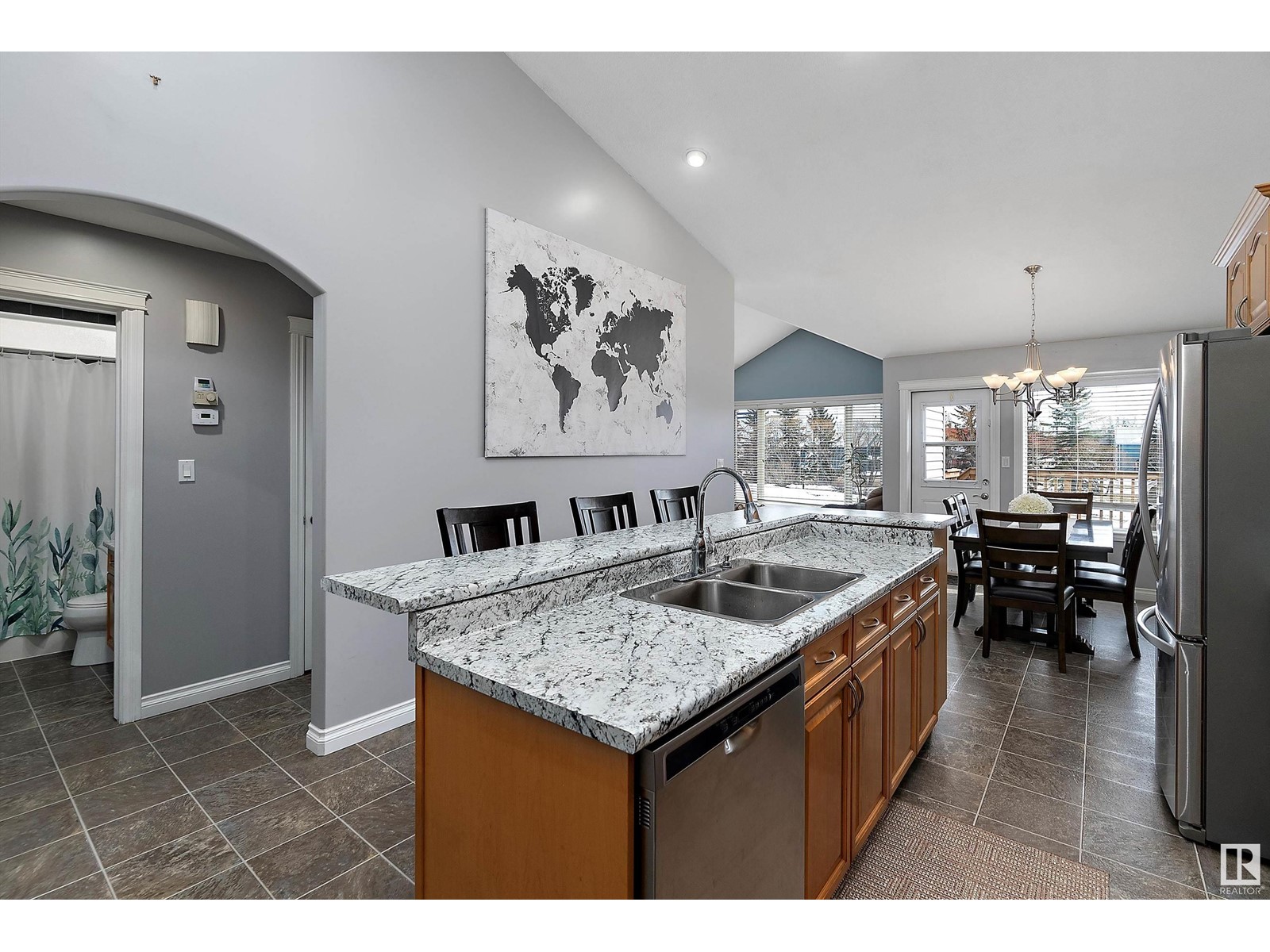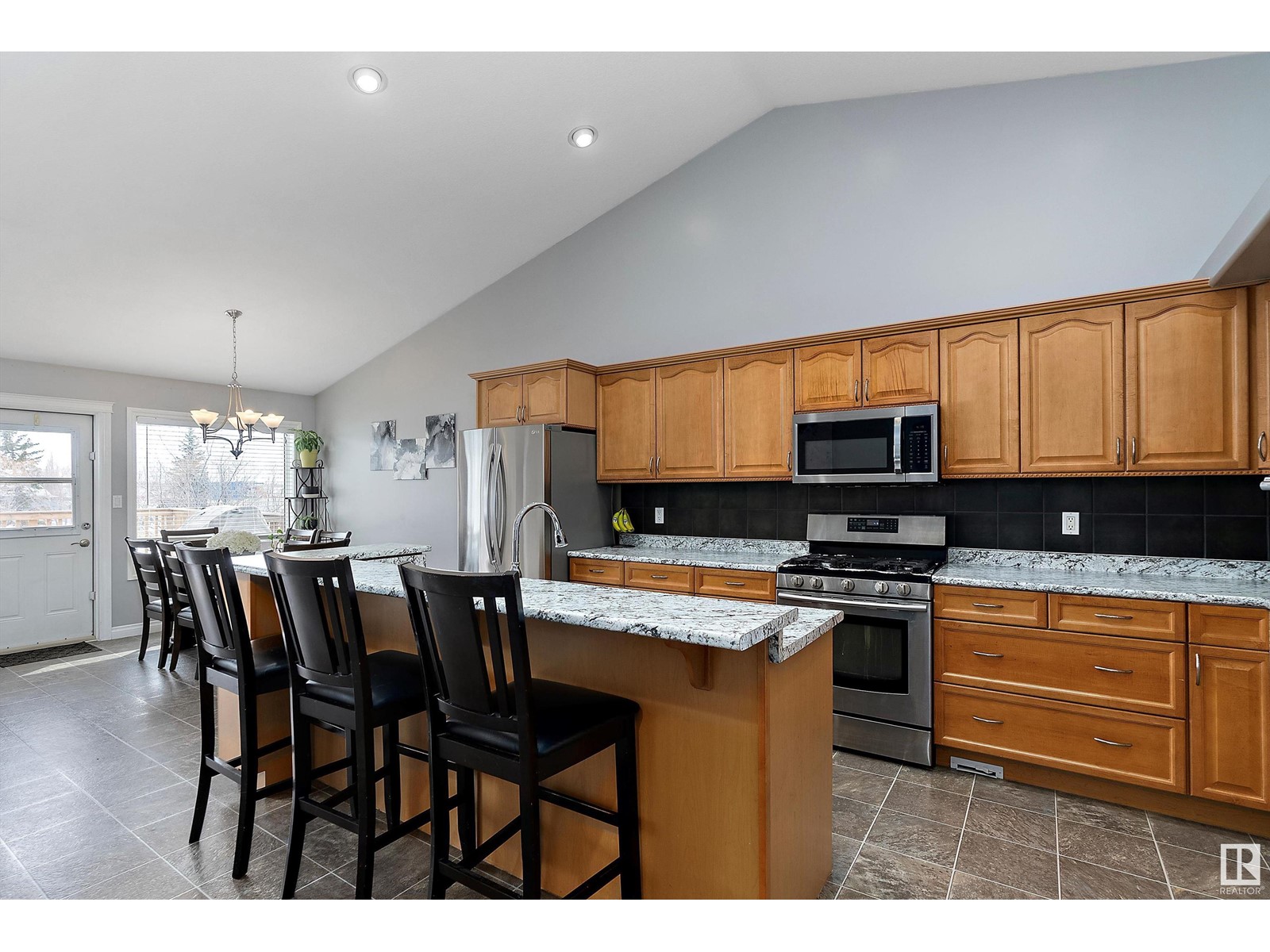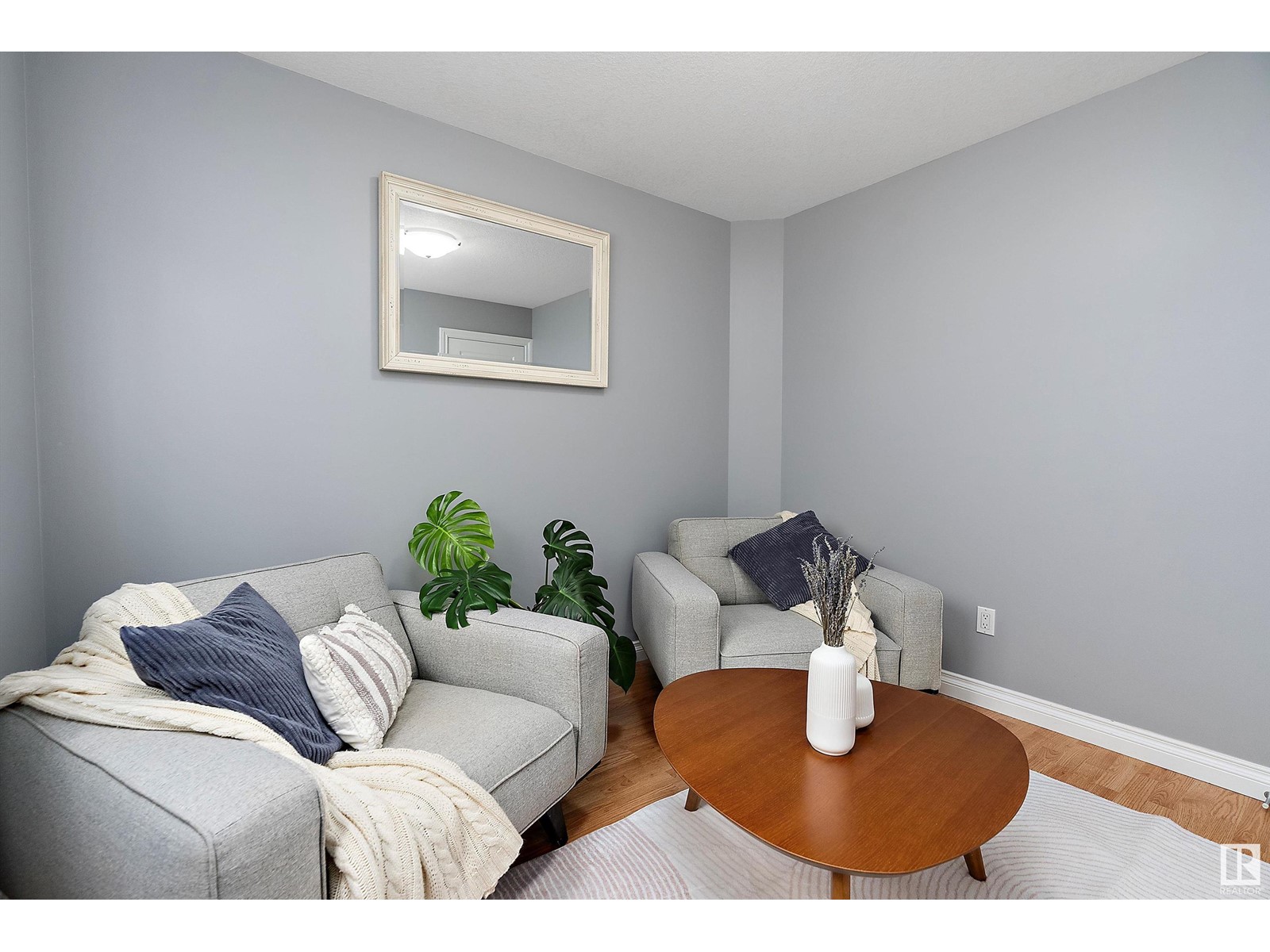710 Kananaskis Dr Devon, Alberta T9G 2G8
$474,999
Welcome to Devon, small-town charm living while remaining close enough to the city for commuting, and shopping needs! This beautifully maintained bi-level home offers the perfect balance of comfort and functionality! 5 bedrooms and 2250 square feet of thoughtfully designed living space for any family! The upper floors feature 3 comfortable bedrooms, while the fully developed basement provides 2 additional bedrooms for family or guests. The kitchen showcases modern stainless steel appliances, including a gas range for the home chef. Step outside to enjoy the recently rebuilt south-facing deck—perfect for soaking up sunshine and outdoor entertaining.Deck has shed built under it. The double attached heated garage provides year-round convenience and protection for your vehicles. Devon's natural beauty surrounds you with over 14 km of walking paths, including trails along the North Saskatchewan River. With numerous updates throughout, this move-in ready home offers both comfort and value! (id:61585)
Property Details
| MLS® Number | E4428942 |
| Property Type | Single Family |
| Neigbourhood | Devon |
| Amenities Near By | Airport, Golf Course, Playground, Schools |
| Features | No Smoking Home |
| Structure | Deck |
Building
| Bathroom Total | 3 |
| Bedrooms Total | 5 |
| Amenities | Vinyl Windows |
| Appliances | Dishwasher, Dryer, Garage Door Opener, Microwave Range Hood Combo, Refrigerator, Gas Stove(s), Central Vacuum, Washer, Window Coverings |
| Architectural Style | Bi-level |
| Basement Development | Finished |
| Basement Type | Full (finished) |
| Ceiling Type | Vaulted |
| Constructed Date | 2004 |
| Construction Style Attachment | Detached |
| Fireplace Fuel | Gas |
| Fireplace Present | Yes |
| Fireplace Type | Unknown |
| Half Bath Total | 1 |
| Heating Type | Forced Air |
| Size Interior | 1,472 Ft2 |
| Type | House |
Parking
| Attached Garage | |
| Heated Garage |
Land
| Acreage | No |
| Fence Type | Fence |
| Land Amenities | Airport, Golf Course, Playground, Schools |
| Size Irregular | 333.99 |
| Size Total | 333.99 M2 |
| Size Total Text | 333.99 M2 |
Rooms
| Level | Type | Length | Width | Dimensions |
|---|---|---|---|---|
| Basement | Family Room | 7.35 m | 4.72 m | 7.35 m x 4.72 m |
| Basement | Bedroom 4 | 4.72 m | 3.6 m | 4.72 m x 3.6 m |
| Basement | Bedroom 5 | 3.54 m | 3.61 m | 3.54 m x 3.61 m |
| Basement | Laundry Room | 4.24 m | 3.99 m | 4.24 m x 3.99 m |
| Main Level | Living Room | 4.24 m | 3.99 m | 4.24 m x 3.99 m |
| Main Level | Dining Room | 3.45 m | 3.79 m | 3.45 m x 3.79 m |
| Main Level | Kitchen | 4.81 m | 3.79 m | 4.81 m x 3.79 m |
| Main Level | Bedroom 2 | 2.94 m | 3.13 m | 2.94 m x 3.13 m |
| Main Level | Bedroom 3 | 2.89 m | 3.13 m | 2.89 m x 3.13 m |
| Upper Level | Primary Bedroom | 6.11 m | 4.18 m | 6.11 m x 4.18 m |
Contact Us
Contact us for more information

Jacinthe Andersen
Associate
(780) 444-8017
201-6650 177 St Nw
Edmonton, Alberta T5T 4J5
(780) 483-4848
(780) 444-8017



















































