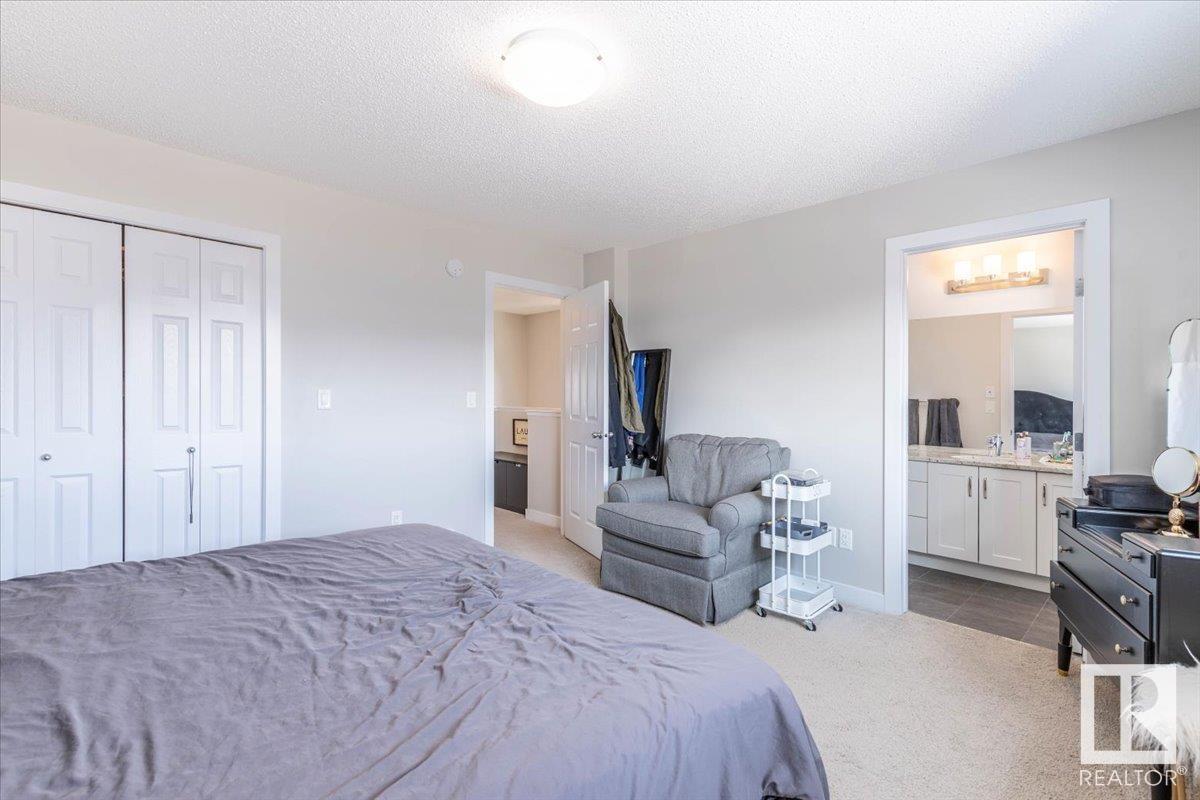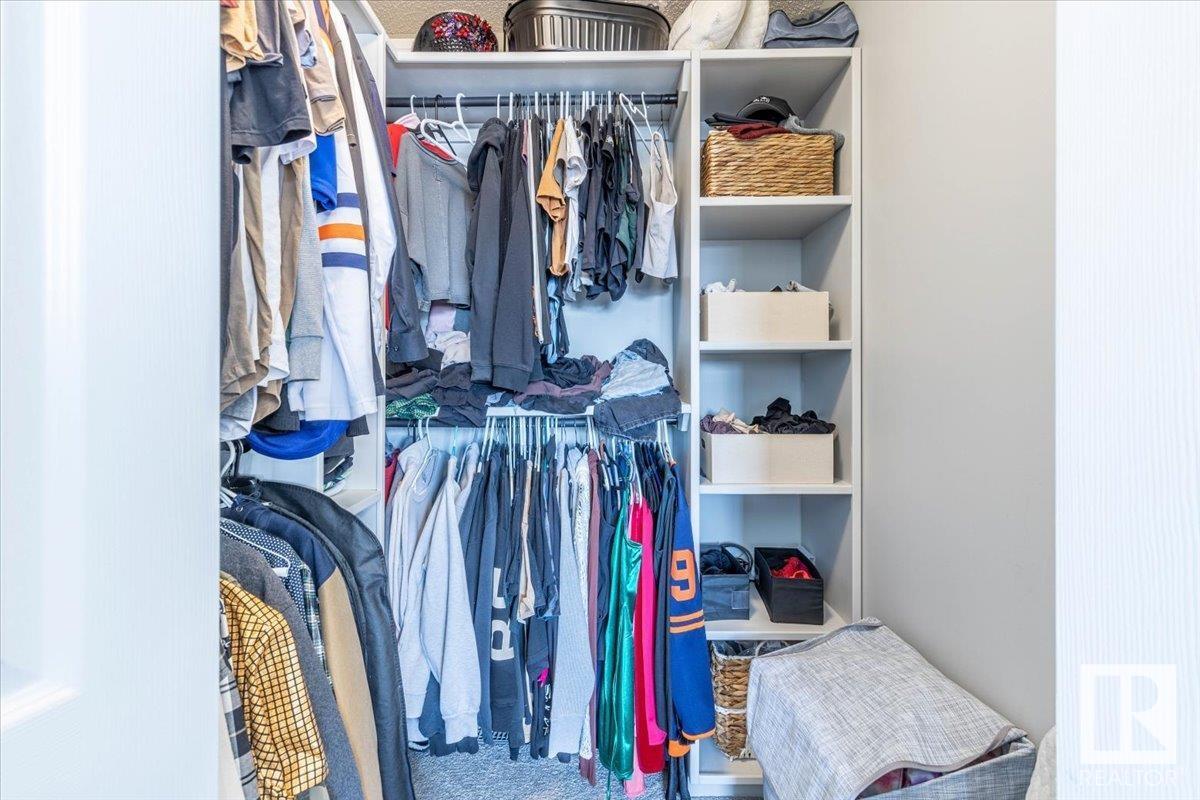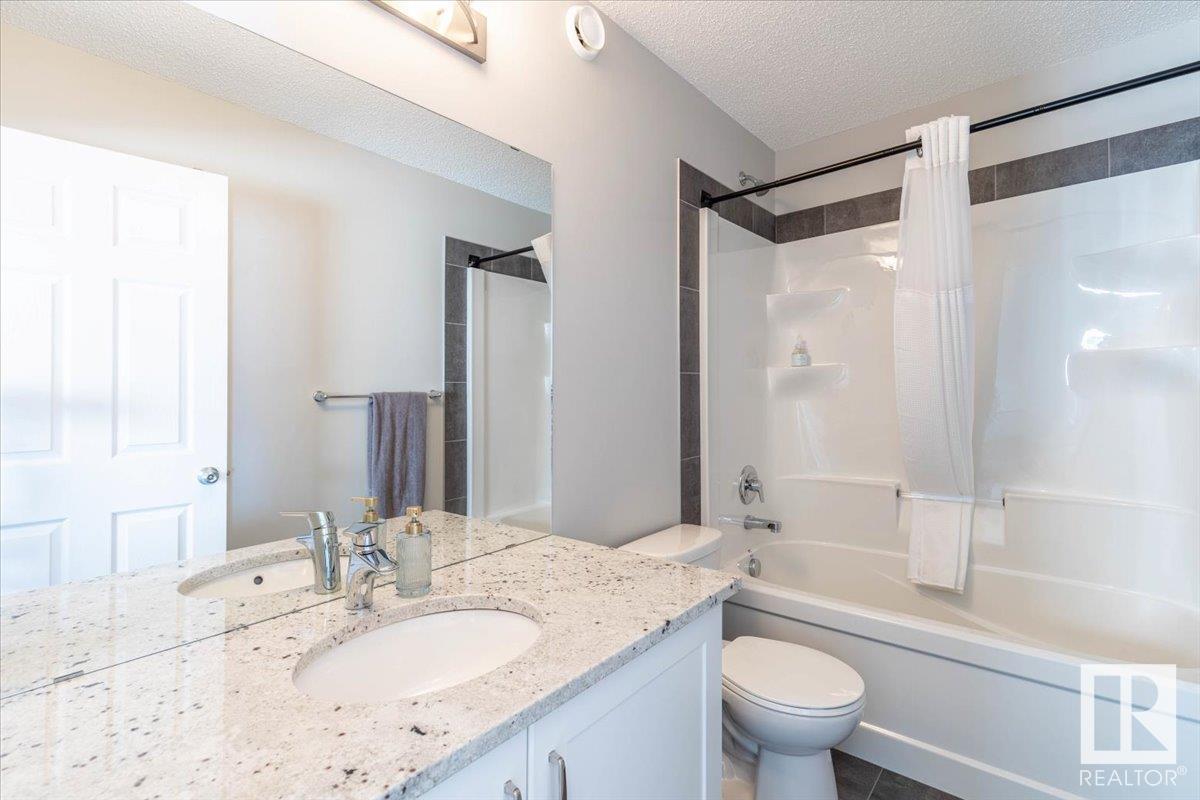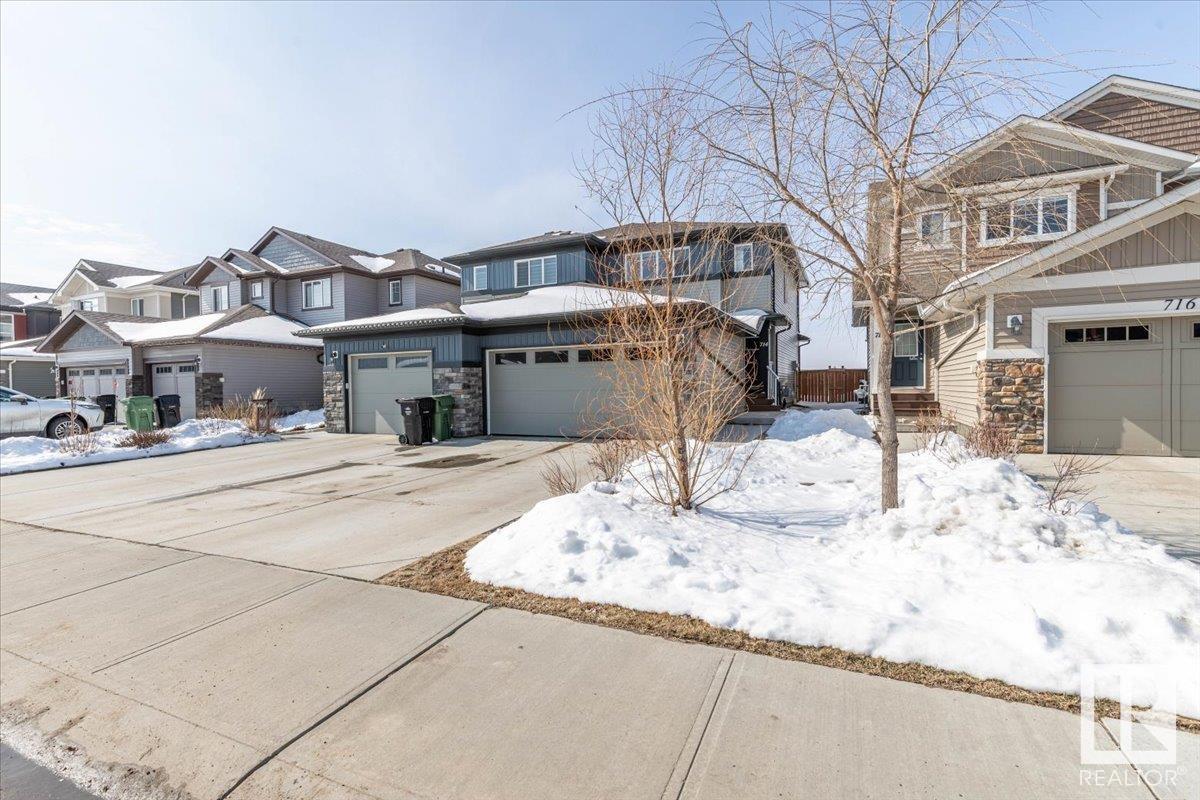714 Berg Lo Leduc, Alberta T9E 1G7
$419,900
This stunning 2-storey half duplex in Black Stone offers 3 bedrooms, 2.5 bathrooms, and a double attached garage. The modern white kitchen features full-height cabinetry, stainless steel appliances, tile backsplash, a walk-in pantry, and plenty of granite counter space. It seamlessly flows into the dining and living areas, perfect for entertaining. Rounding out the main floor is a welcoming entryway, stylish dry bar, convenient powder room, & inviting back deck. Upstairs, the primary suite is a peaceful retreat with a walk-in closet, large windows for natural light, and a 4-piece ensuite. Two additional bedrooms offer flexibility for kids, guests, or a home office, plus a full bath and convenient upper-level laundry. Outside, relax in the fully landscaped, west-facing backyard—ideal for enjoying breathtaking sunsets. The undeveloped basement offers future potential to truly make the space your own. All of this, just steps away from the community park, outdoor rink, and scenic walking paths. (id:61585)
Property Details
| MLS® Number | E4430860 |
| Property Type | Single Family |
| Neigbourhood | Black Stone |
| Amenities Near By | Airport, Golf Course, Playground |
| Parking Space Total | 4 |
| Structure | Deck |
Building
| Bathroom Total | 3 |
| Bedrooms Total | 3 |
| Appliances | Dishwasher, Dryer, Garage Door Opener Remote(s), Garage Door Opener, Microwave Range Hood Combo, Refrigerator, Stove, Washer |
| Basement Development | Unfinished |
| Basement Type | Full (unfinished) |
| Constructed Date | 2018 |
| Construction Style Attachment | Semi-detached |
| Half Bath Total | 1 |
| Heating Type | Forced Air |
| Stories Total | 2 |
| Size Interior | 1,445 Ft2 |
| Type | Duplex |
Parking
| Attached Garage |
Land
| Acreage | No |
| Fence Type | Fence |
| Land Amenities | Airport, Golf Course, Playground |
Rooms
| Level | Type | Length | Width | Dimensions |
|---|---|---|---|---|
| Main Level | Living Room | 3.56 m | 3.91 m | 3.56 m x 3.91 m |
| Main Level | Dining Room | 2.28 m | 3.9 m | 2.28 m x 3.9 m |
| Main Level | Kitchen | 2.7 m | 3.71 m | 2.7 m x 3.71 m |
| Upper Level | Primary Bedroom | 4.2 m | 3.95 m | 4.2 m x 3.95 m |
| Upper Level | Bedroom 2 | 2.86 m | 3.98 m | 2.86 m x 3.98 m |
| Upper Level | Bedroom 3 | 2.86 m | 3.29 m | 2.86 m x 3.29 m |
Contact Us
Contact us for more information

Kristin Vandenberghe
Associate
www.facebook.com/kristinvandenbergherealestate/
www.linkedin.com/in/kristinvrealestate
www.instagram.com/kristinvrealestate
201-5306 50 St
Leduc, Alberta T9E 6Z6
(780) 986-2900

































