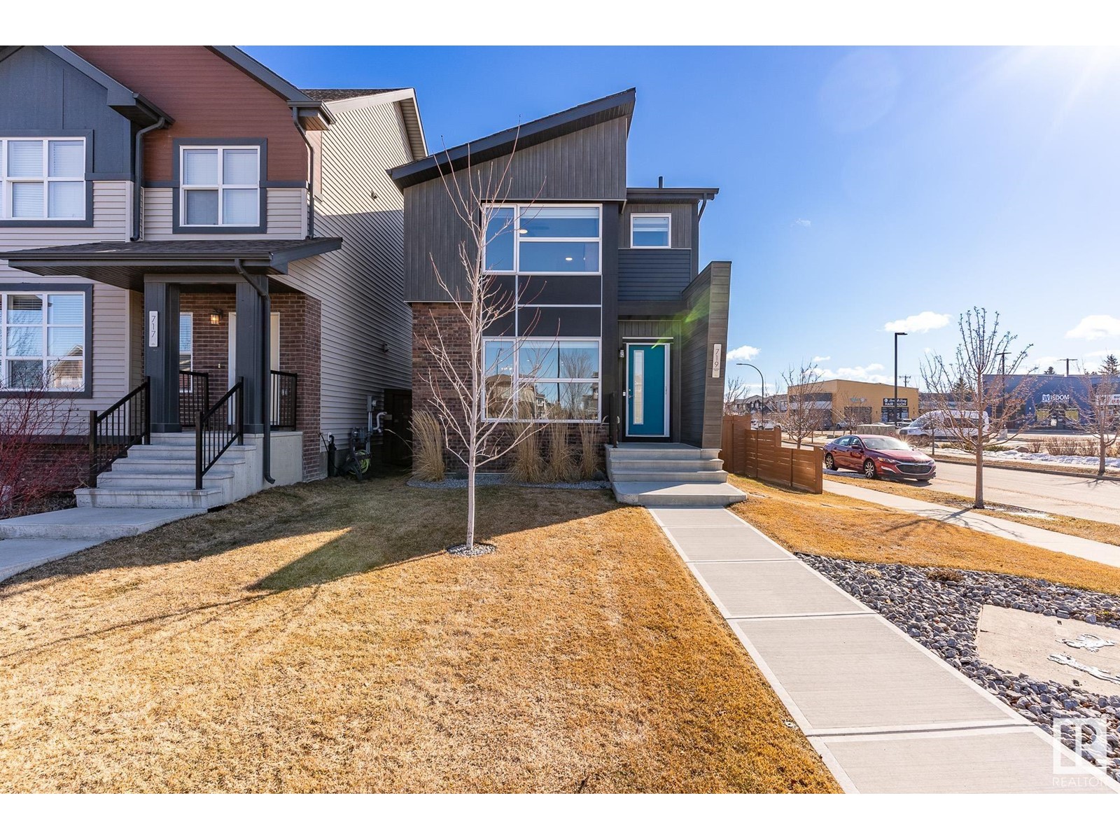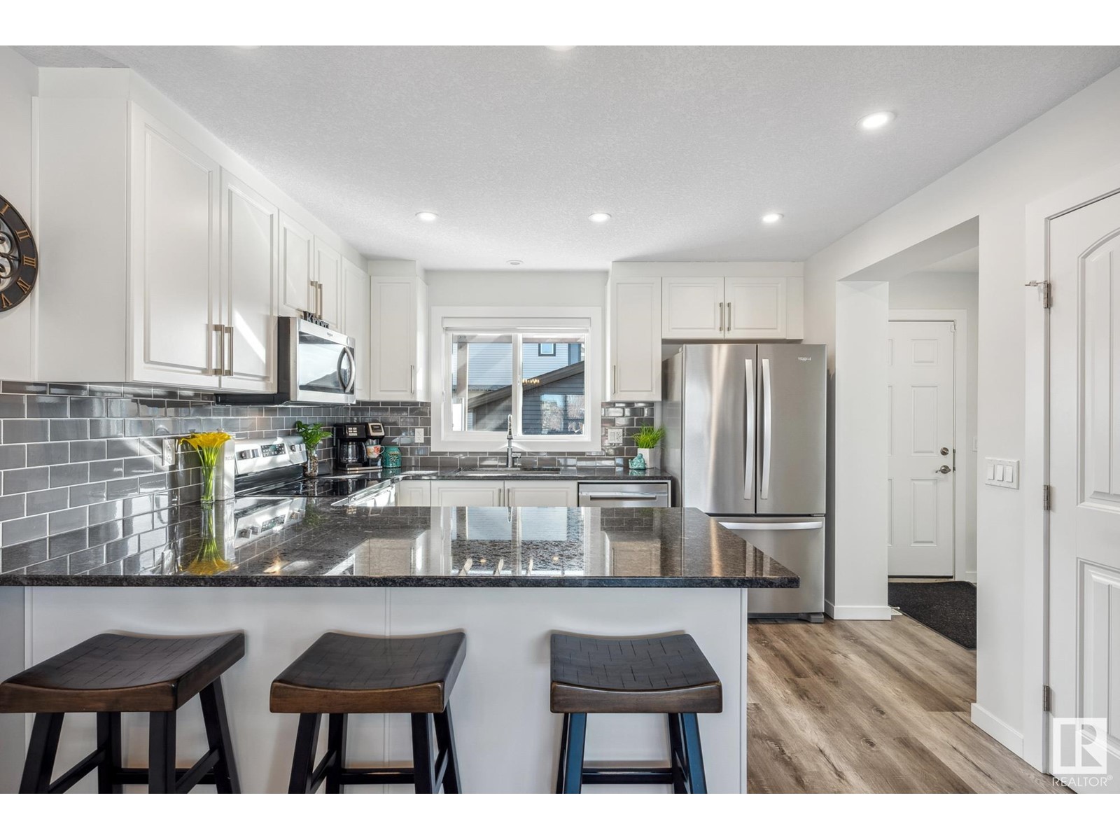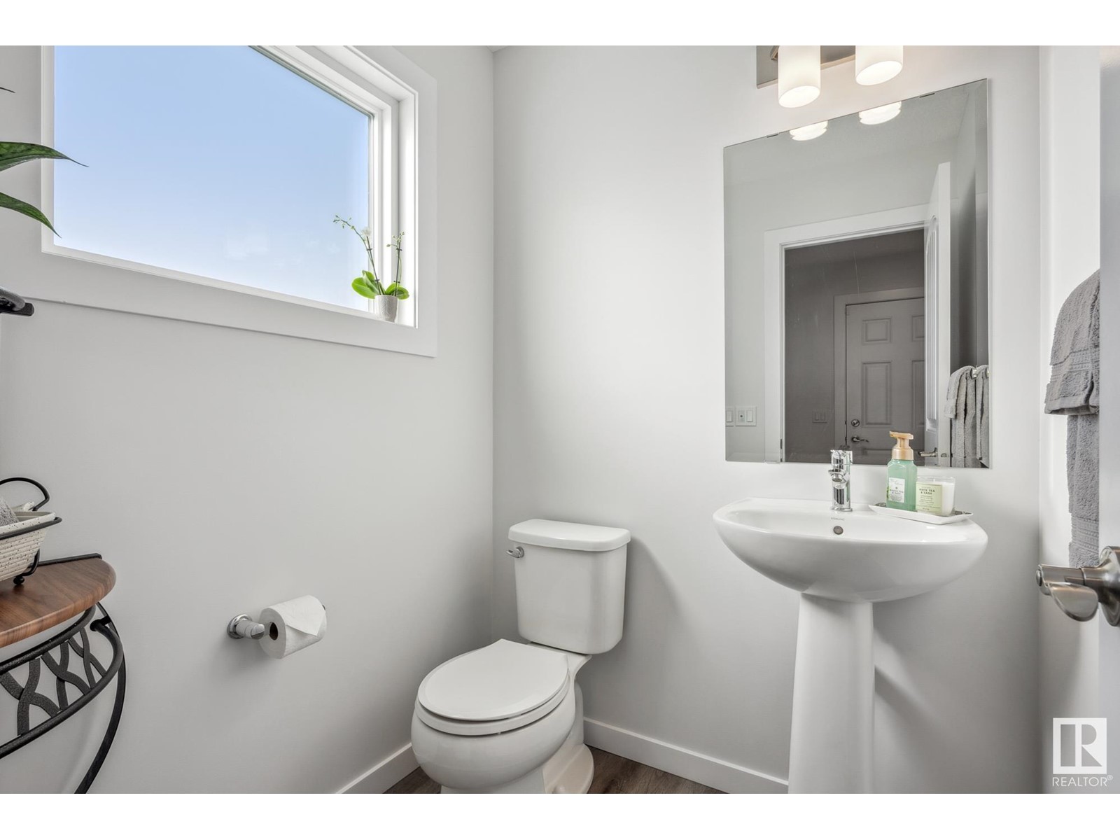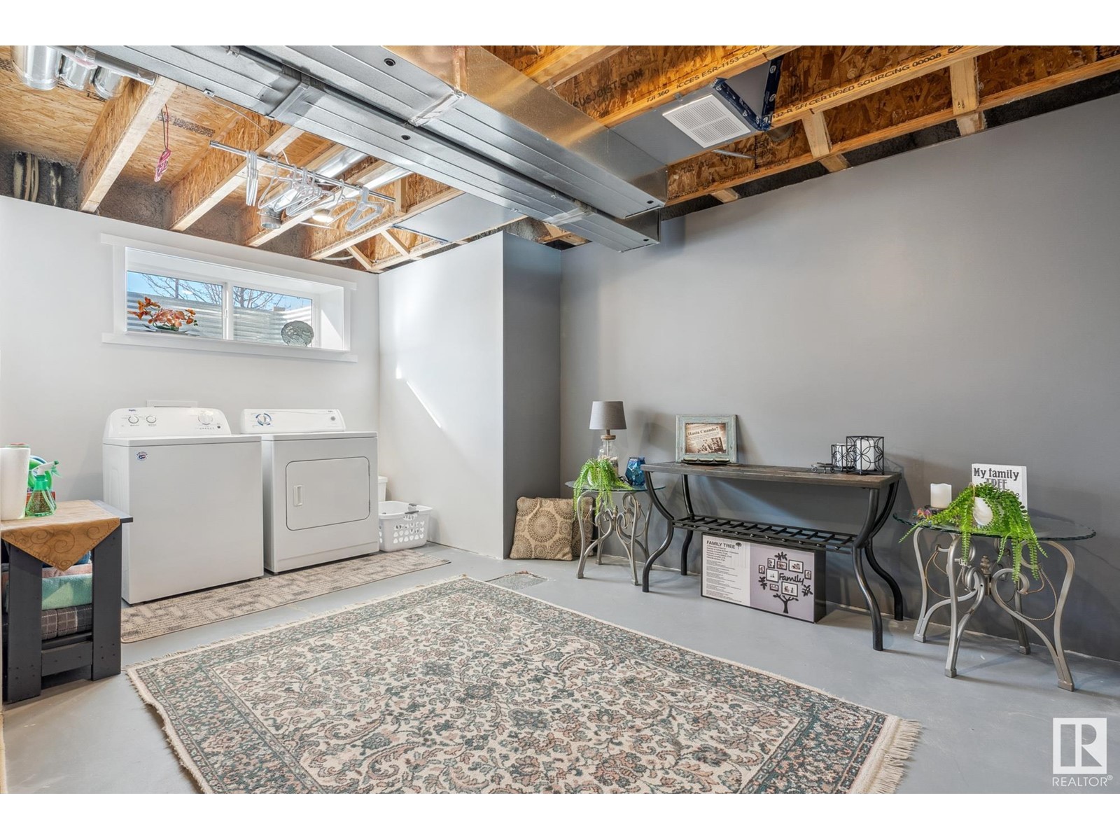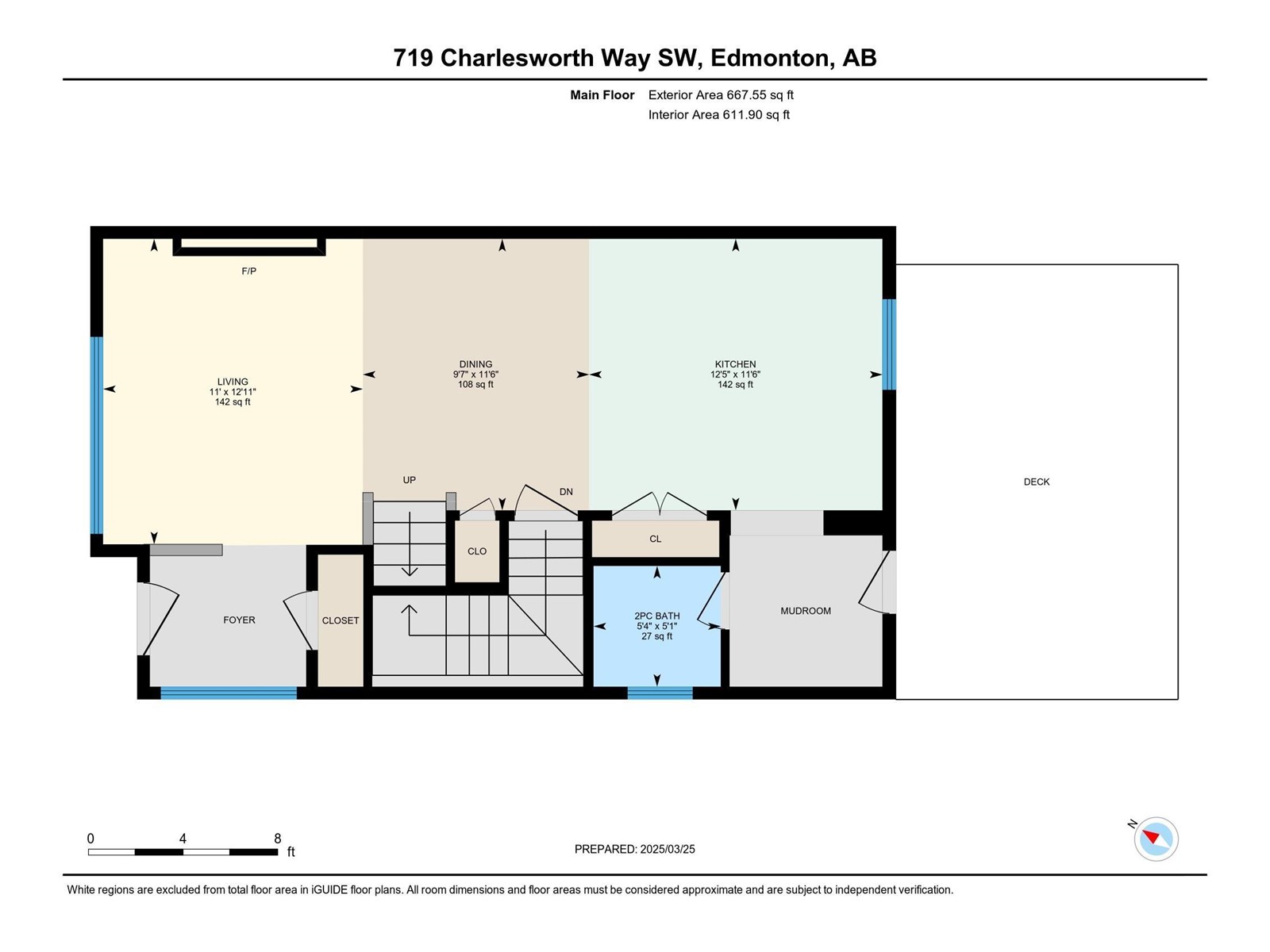719 Charlesworth Wy Sw Edmonton, Alberta T6X 2E9
$504,900
Stop the car! This spotless Jayman built 2 storey home has been meticulously maintained! A buyer's dream! The separate foyer with oversized triple pane windows sets the stage for this home, from the linear modern f/p in the lvg rm to upgraded quartz countertops thru-out. White peninsula style kitchen with st/st appl's, soft close hardware, massive pantry + window overlooking the stunning deck & yard. The back door mud rm was customized to maximize space with built-in storage & a 2pc bath. Upstairs are 3 bdrms incl. the primary suite w/ gorgeous oversized windows & a 3 pc ensuite with a glass shower. Laundry is in the p/finished bsmt. High eff. everything incl. tankless hot water system & SOLAR PANELS to save on utility bills! The contemporary designed backyard has minimal upkeep with a gorgeous upper deck for entertaining + lower deck for quiet nights sitting around a fire perhaps? Also a private hot tub & heated man cave dbl garage which has never had a car in it! Custom blinds thru-out. 10/10! (id:61585)
Property Details
| MLS® Number | E4428237 |
| Property Type | Single Family |
| Neigbourhood | Charlesworth |
| Amenities Near By | Golf Course, Shopping |
| Features | Corner Site, Lane |
| Structure | Deck |
Building
| Bathroom Total | 3 |
| Bedrooms Total | 3 |
| Appliances | Dishwasher, Dryer, Garage Door Opener Remote(s), Garage Door Opener, Microwave Range Hood Combo, Refrigerator, Stove, Washer, Window Coverings |
| Basement Development | Partially Finished |
| Basement Type | Full (partially Finished) |
| Constructed Date | 2020 |
| Construction Style Attachment | Detached |
| Fireplace Fuel | Electric |
| Fireplace Present | Yes |
| Fireplace Type | Unknown |
| Half Bath Total | 1 |
| Heating Type | Forced Air |
| Stories Total | 2 |
| Size Interior | 1,335 Ft2 |
| Type | House |
Parking
| Detached Garage | |
| Heated Garage |
Land
| Acreage | No |
| Land Amenities | Golf Course, Shopping |
| Size Irregular | 302.72 |
| Size Total | 302.72 M2 |
| Size Total Text | 302.72 M2 |
Rooms
| Level | Type | Length | Width | Dimensions |
|---|---|---|---|---|
| Basement | Laundry Room | 1.71 m | 2.52 m | 1.71 m x 2.52 m |
| Main Level | Living Room | 3.94 m | 3.35 m | 3.94 m x 3.35 m |
| Main Level | Dining Room | 3.5 m | 2.92 m | 3.5 m x 2.92 m |
| Main Level | Kitchen | 3.5 m | 3.78 m | 3.5 m x 3.78 m |
| Upper Level | Primary Bedroom | 3.94 m | 3.35 m | 3.94 m x 3.35 m |
| Upper Level | Bedroom 2 | 2.83 m | 3.77 m | 2.83 m x 3.77 m |
| Upper Level | Bedroom 3 | 2.86 m | 3.52 m | 2.86 m x 3.52 m |
Contact Us
Contact us for more information
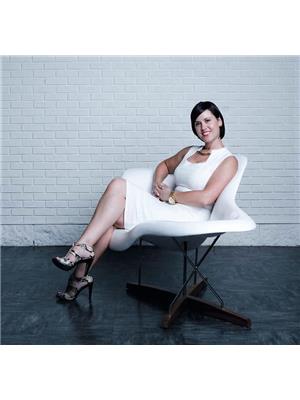
Candace C. Nieckar
Associate
(844) 274-2914
www.candacehomes.com/
www.facebook.com/CandaceNieckarHomes/
www.linkedin.com/in/candacehomes/
201-10555 172 St Nw
Edmonton, Alberta T5S 1P1
(780) 483-2122
(780) 488-0966
