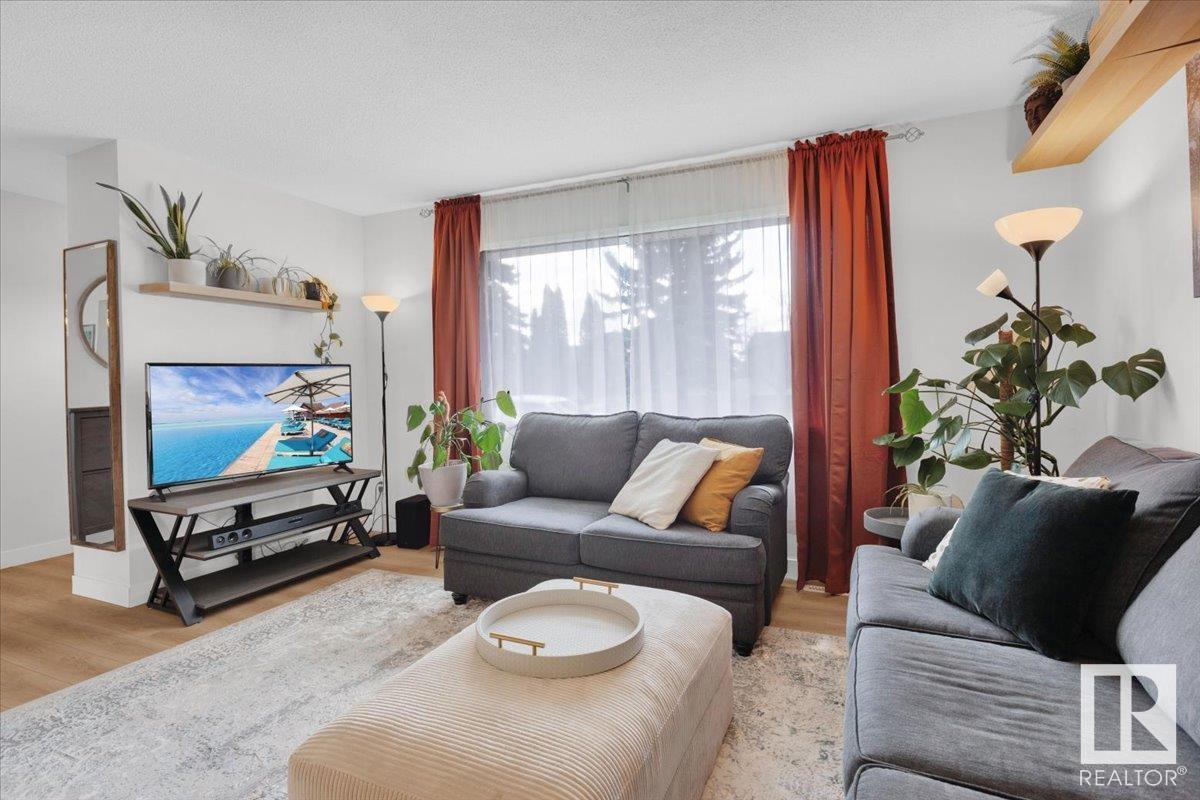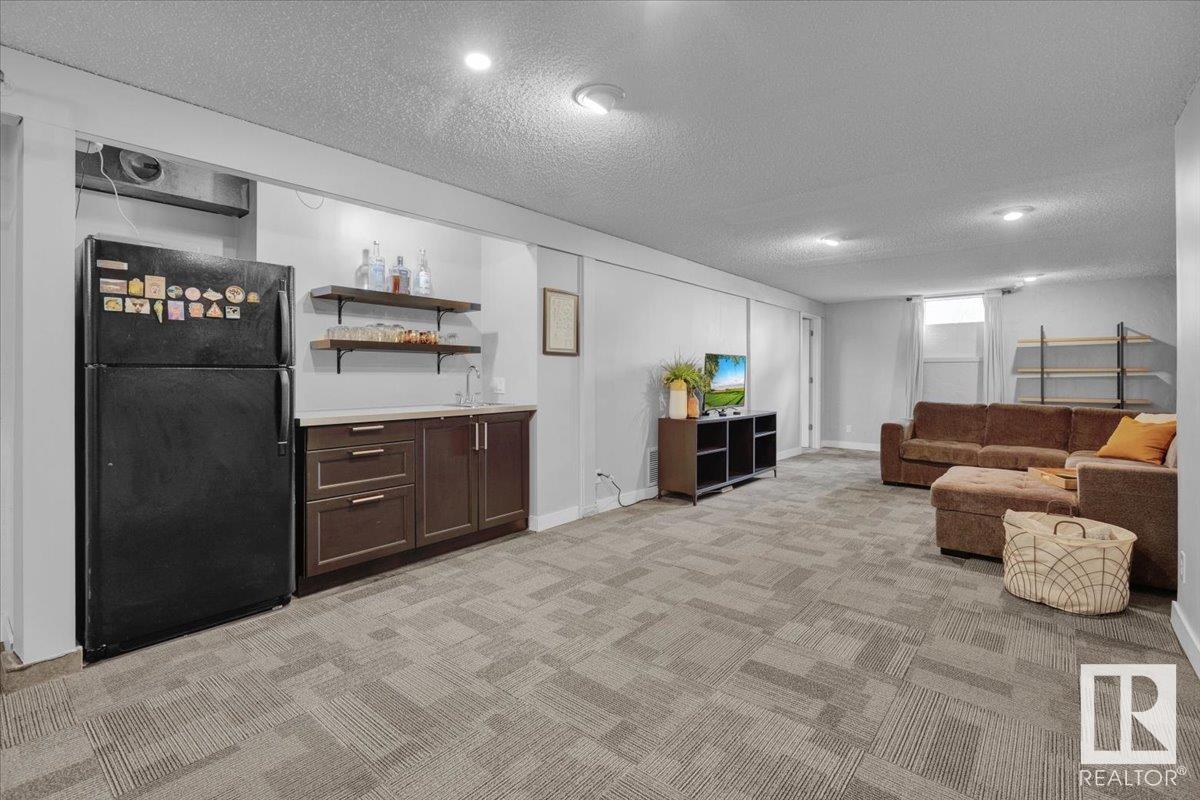7212 138 Av Nw Edmonton, Alberta T5C 2L8
$450,000
This beautifully upgraded bungalow home is a must see gem in the mature neighbourhood of Kildare. This house is renovated and move- in ready! The bright main floor features updated entry storage, renovated kitchen with tons of customized storage, chef pantry, and updated appliances. There are 3 generous bdrms on main floor with 4 pc bath and another bdrm in basement with 4 pc bath. Basement offers tons of space including a rec room with a wet bar and laundry room. Recent upgrades include: LVP flooring (2024), kitchen remodel (2024) with new refrigerator and dishwasher (2023), new front/ back doors (2022) landscaping (2021), garage insulation and furnace/ gas line (2022), basement bathroom remodel (2023), carpet tile and linoleum tile (2025). The heated and insulated garage offers plenty of space, plus an additional shed in yard. The fully fenced yard also features extra parking/ RV storage pad, mature fruit trees, and easy to maintain landscaping. (id:61585)
Property Details
| MLS® Number | E4432735 |
| Property Type | Single Family |
| Neigbourhood | Kildare |
| Amenities Near By | Public Transit, Schools, Shopping |
| Features | Flat Site, Park/reserve, Lane, Wet Bar |
| Structure | Deck |
Building
| Bathroom Total | 2 |
| Bedrooms Total | 4 |
| Appliances | Dishwasher, Dryer, Garage Door Opener Remote(s), Garage Door Opener, Hood Fan, Microwave, Refrigerator, Storage Shed, Stove, Washer |
| Architectural Style | Bungalow |
| Basement Development | Finished |
| Basement Type | Full (finished) |
| Constructed Date | 1967 |
| Construction Style Attachment | Detached |
| Heating Type | Forced Air |
| Stories Total | 1 |
| Size Interior | 1,064 Ft2 |
| Type | House |
Parking
| Detached Garage | |
| R V |
Land
| Acreage | No |
| Fence Type | Fence |
| Land Amenities | Public Transit, Schools, Shopping |
| Size Irregular | 557.19 |
| Size Total | 557.19 M2 |
| Size Total Text | 557.19 M2 |
Rooms
| Level | Type | Length | Width | Dimensions |
|---|---|---|---|---|
| Basement | Bedroom 4 | 3.82 m | 3.89 m | 3.82 m x 3.89 m |
| Basement | Recreation Room | 11.59 m | 4.4 m | 11.59 m x 4.4 m |
| Basement | Laundry Room | 2.86 m | 3.13 m | 2.86 m x 3.13 m |
| Main Level | Living Room | 5.96 m | 3.64 m | 5.96 m x 3.64 m |
| Main Level | Dining Room | 2.86 m | 2.71 m | 2.86 m x 2.71 m |
| Main Level | Kitchen | 4.45 m | 3.87 m | 4.45 m x 3.87 m |
| Main Level | Primary Bedroom | 2.89 m | 4.24 m | 2.89 m x 4.24 m |
| Main Level | Bedroom 2 | 2.89 m | 4.23 m | 2.89 m x 4.23 m |
| Main Level | Bedroom 3 | 2.87 m | 2.84 m | 2.87 m x 2.84 m |
Contact Us
Contact us for more information

Camron Rahmanian
Associate
(780) 450-6670
4107 99 St Nw
Edmonton, Alberta T6E 3N4
(780) 450-6300
(780) 450-6670

























































