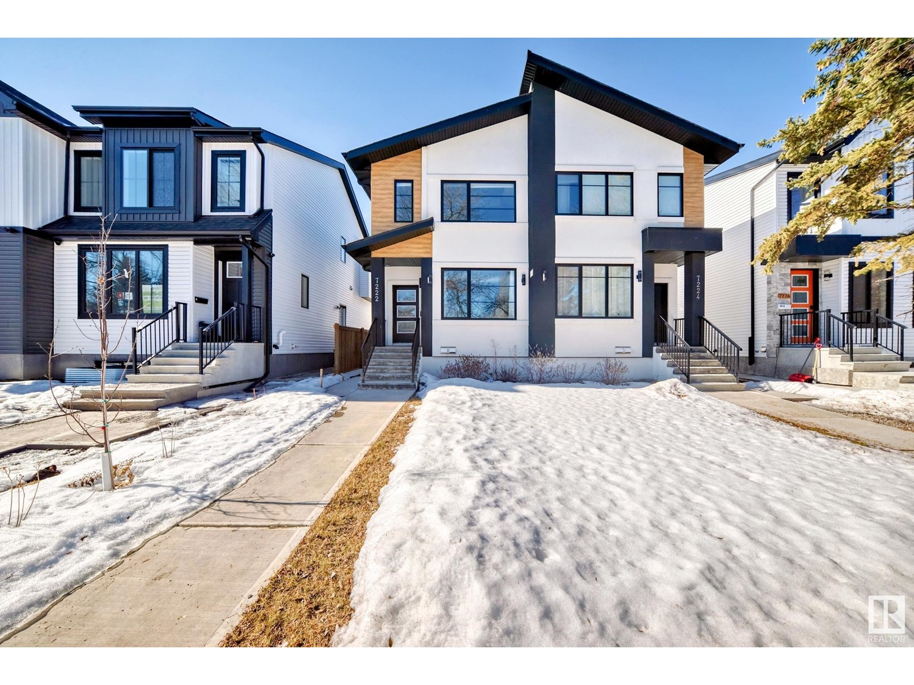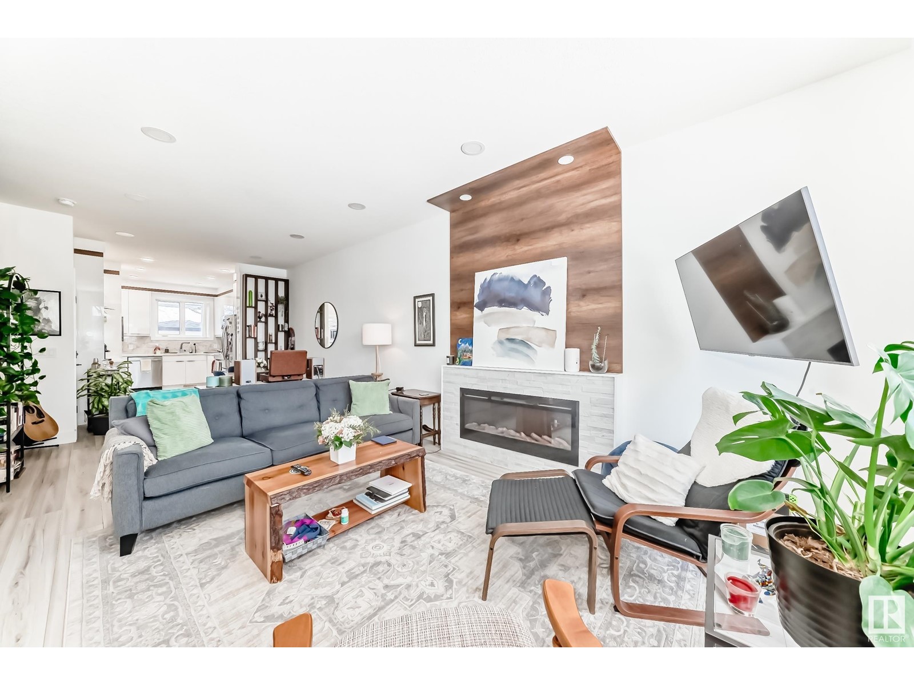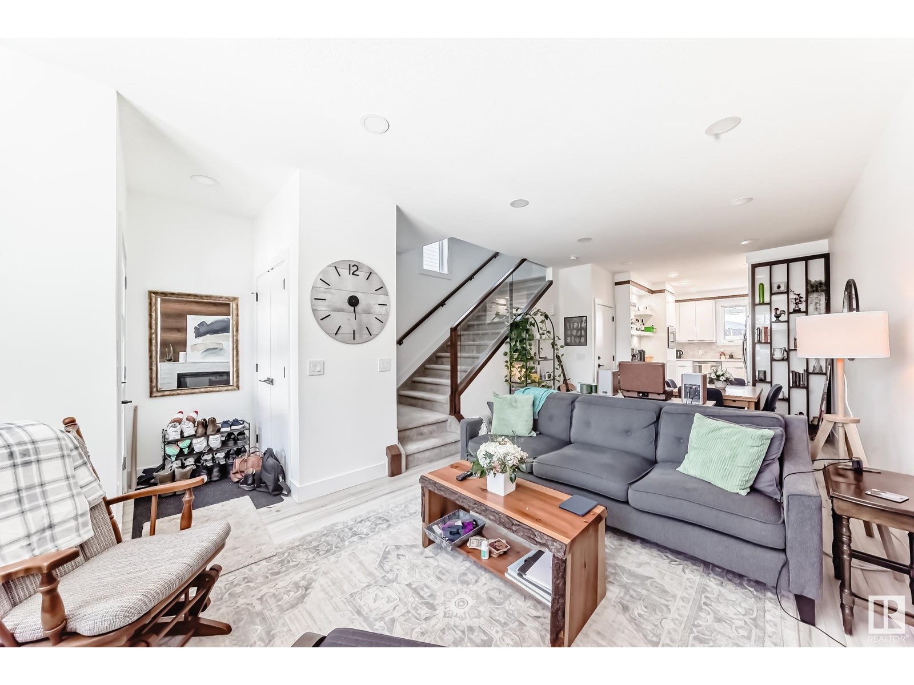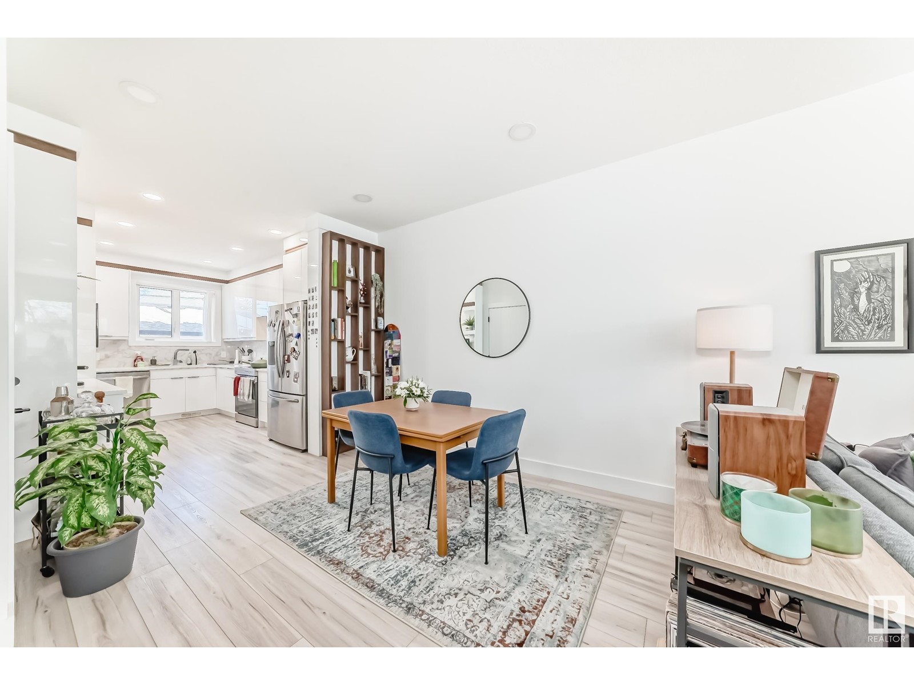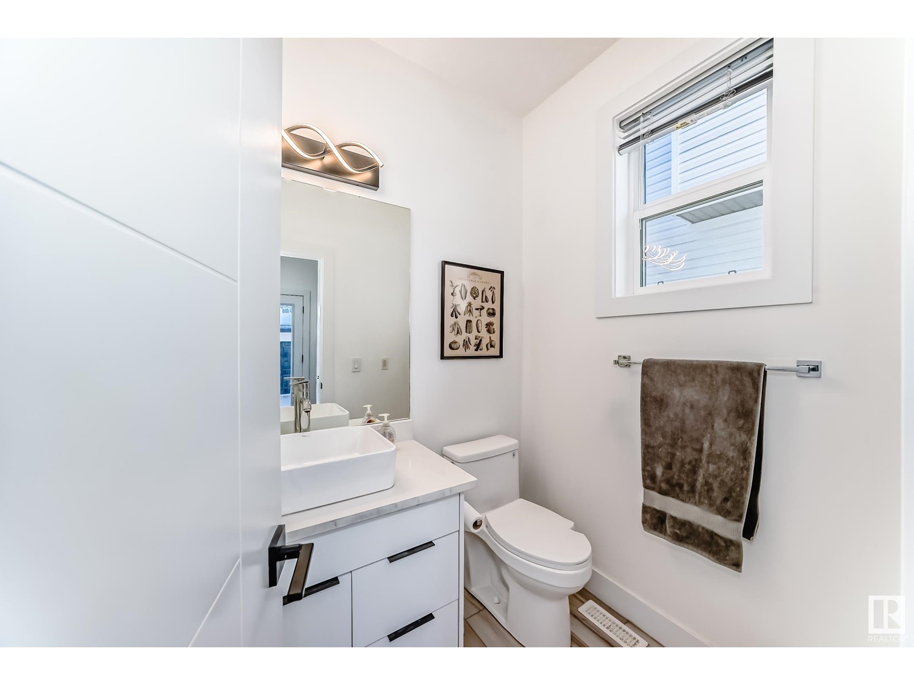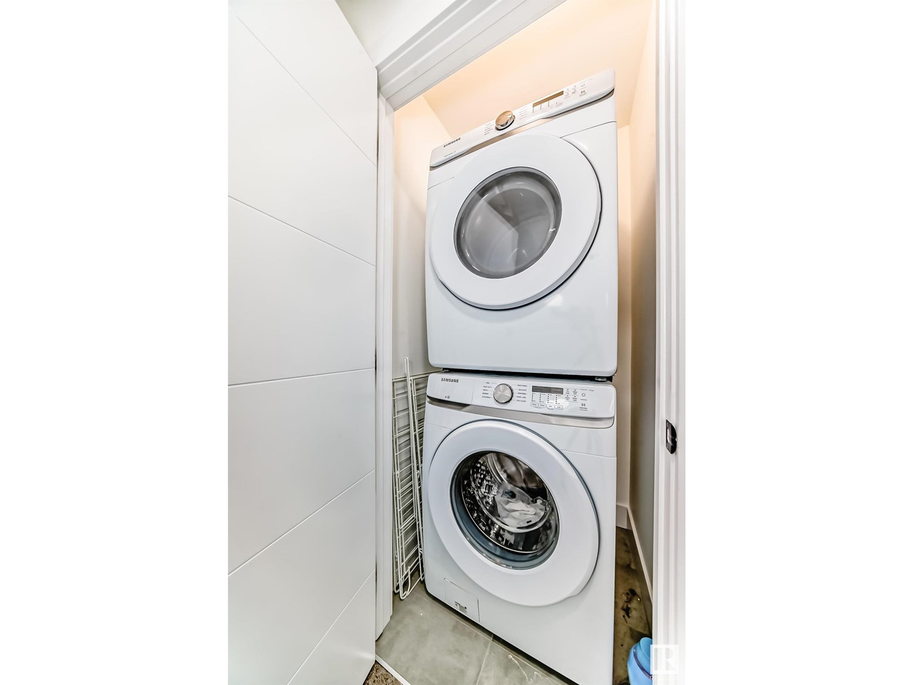7222 112 St Nw Edmonton, Alberta T6G 1J3
$670,000
Welcome to this stunning home located in McKernan, just minutes from the U of A. This modern gem offers an open floor plan with 9-foot ceilings, creating a spacious & inviting atmosphere throughout the main level. The sleek vinyl flooring flows seamlessly throughout, while plush carpeting upstairs adds warmth and comfort. The kitchen is a chef’s dream, w/ quartz countertops, stainless steel appliances, & a convenient coffee bar. Natural light pours in through large windows, brightening up every corner of the home. The dining area is highlighted by a gorgeous built-in display shelf, perfect for showcasing your personal style. The cozy electric fireplace in the living room adds a touch of warmth & charm. Upstairs, you’ll find 3 spacious bedrooms, including a modern ensuite off the primary. Basement includes a legal suite, perfect for guests or rental income. This 1-bedroom unit has everything you need. With modern finishes & a thoughtful design, this home is an ideal choice for anyone looking a new home. (id:61585)
Property Details
| MLS® Number | E4424146 |
| Property Type | Single Family |
| Neigbourhood | McKernan |
| Amenities Near By | Playground, Public Transit, Schools, Shopping |
| Community Features | Public Swimming Pool |
| Features | Flat Site, Lane, No Animal Home, No Smoking Home |
| Parking Space Total | 2 |
Building
| Bathroom Total | 4 |
| Bedrooms Total | 4 |
| Amenities | Ceiling - 9ft |
| Appliances | Garage Door Opener Remote(s), Garage Door Opener, Hood Fan, Microwave, Dryer, Refrigerator, Two Stoves, Dishwasher |
| Basement Development | Finished |
| Basement Features | Suite |
| Basement Type | Full (finished) |
| Constructed Date | 2021 |
| Construction Style Attachment | Semi-detached |
| Fire Protection | Smoke Detectors |
| Fireplace Fuel | Electric |
| Fireplace Present | Yes |
| Fireplace Type | Unknown |
| Half Bath Total | 1 |
| Heating Type | Forced Air |
| Stories Total | 2 |
| Size Interior | 1,414 Ft2 |
| Type | Duplex |
Parking
| Detached Garage |
Land
| Acreage | No |
| Fence Type | Fence |
| Land Amenities | Playground, Public Transit, Schools, Shopping |
| Size Irregular | 244.95 |
| Size Total | 244.95 M2 |
| Size Total Text | 244.95 M2 |
Rooms
| Level | Type | Length | Width | Dimensions |
|---|---|---|---|---|
| Basement | Bedroom 4 | 3.91 m | 2.8 m | 3.91 m x 2.8 m |
| Lower Level | Family Room | Measurements not available | ||
| Main Level | Living Room | Measurements not available | ||
| Main Level | Dining Room | Measurements not available | ||
| Main Level | Kitchen | Measurements not available | ||
| Upper Level | Primary Bedroom | 3.76 m | 4.53 m | 3.76 m x 4.53 m |
| Upper Level | Bedroom 2 | 3.49 m | 2.64 m | 3.49 m x 2.64 m |
| Upper Level | Bedroom 3 | 2.72 m | 2.65 m | 2.72 m x 2.65 m |
Contact Us
Contact us for more information

Sheryl Stephens
Associate
(780) 447-1695
www.sherylstephens.ca/
www.facebook.com/Sherylstephensrealestate/
200-10835 124 St Nw
Edmonton, Alberta T5M 0H4
(780) 488-4000
(780) 447-1695
