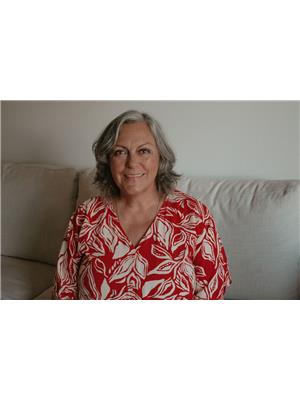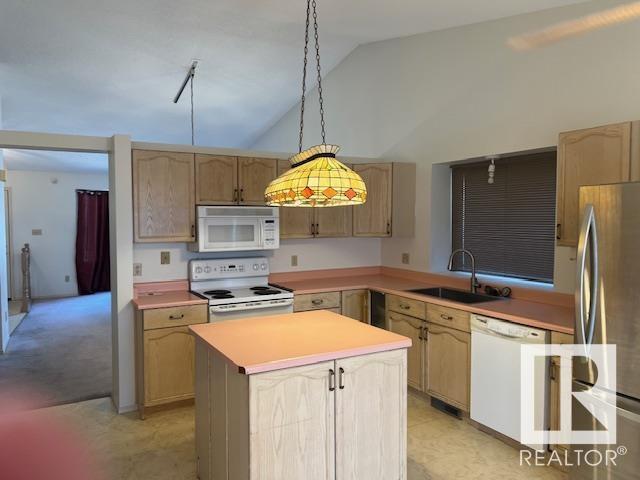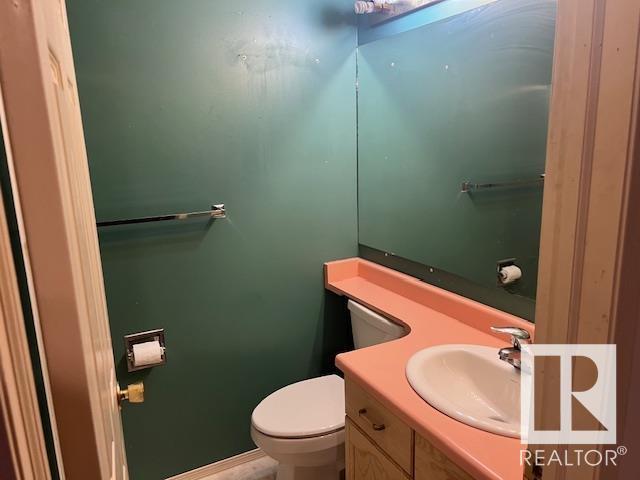7271 190a St Nw Edmonton, Alberta T5T 5T1
$399,900
Welcome to Lymburn! This 1238 sf, 4 bedroom 3 bath home is just waiting for your personal touches! Located in a great area of the city with easy access to shopping, The Anthony Henday, The Whitemud, public transporation and schools! The main floor features a livingroom/dining room area, kitchen and a dining nook with vaulted ceilings. Off of the kitchen is a 2 season room. Go a few steps up and you have the primary bedroom with a 3 piece ensuite, 2 more generous size bedrooms and a 4 piece bathroom. The next floor down has a family room, with a fireplace, another bedroom and a 4 piece bathroom. The lower level has potential for a great media room or a recreation area and is partially finished! (id:61585)
Property Details
| MLS® Number | E4431838 |
| Property Type | Single Family |
| Neigbourhood | Lymburn |
| Amenities Near By | Playground, Public Transit, Schools, Shopping |
| Features | Corner Site |
| Structure | Deck |
Building
| Bathroom Total | 3 |
| Bedrooms Total | 4 |
| Appliances | Dishwasher, Dryer, Garage Door Opener Remote(s), Garage Door Opener, Microwave Range Hood Combo, Refrigerator, Stove, Washer, Window Coverings |
| Basement Development | Partially Finished |
| Basement Type | Full (partially Finished) |
| Ceiling Type | Vaulted |
| Constructed Date | 1989 |
| Construction Style Attachment | Detached |
| Heating Type | Forced Air |
| Size Interior | 1,239 Ft2 |
| Type | House |
Parking
| Attached Garage |
Land
| Acreage | No |
| Fence Type | Fence |
| Land Amenities | Playground, Public Transit, Schools, Shopping |
| Size Irregular | 452.04 |
| Size Total | 452.04 M2 |
| Size Total Text | 452.04 M2 |
Rooms
| Level | Type | Length | Width | Dimensions |
|---|---|---|---|---|
| Basement | Recreation Room | 5.43 m | 3.43 m | 5.43 m x 3.43 m |
| Lower Level | Family Room | 5.15 m | 4.51 m | 5.15 m x 4.51 m |
| Lower Level | Bedroom 4 | 4 m | 2.99 m | 4 m x 2.99 m |
| Main Level | Living Room | 4.08 m | 3.65 m | 4.08 m x 3.65 m |
| Main Level | Dining Room | 2.86 m | 2.13 m | 2.86 m x 2.13 m |
| Main Level | Kitchen | 3.71 m | 2.68 m | 3.71 m x 2.68 m |
| Main Level | Breakfast | 3.81 m | 2.86 m | 3.81 m x 2.86 m |
| Upper Level | Primary Bedroom | 4.09 m | 3.57 m | 4.09 m x 3.57 m |
| Upper Level | Bedroom 2 | 4 m | 2.7 m | 4 m x 2.7 m |
| Upper Level | Bedroom 3 | 3.57 m | 2.99 m | 3.57 m x 2.99 m |
Contact Us
Contact us for more information

Charlene A. Speers
Associate
(780) 447-1695
www.charlenespeers.com/
200-10835 124 St Nw
Edmonton, Alberta T5M 0H4
(780) 488-4000
(780) 447-1695





























