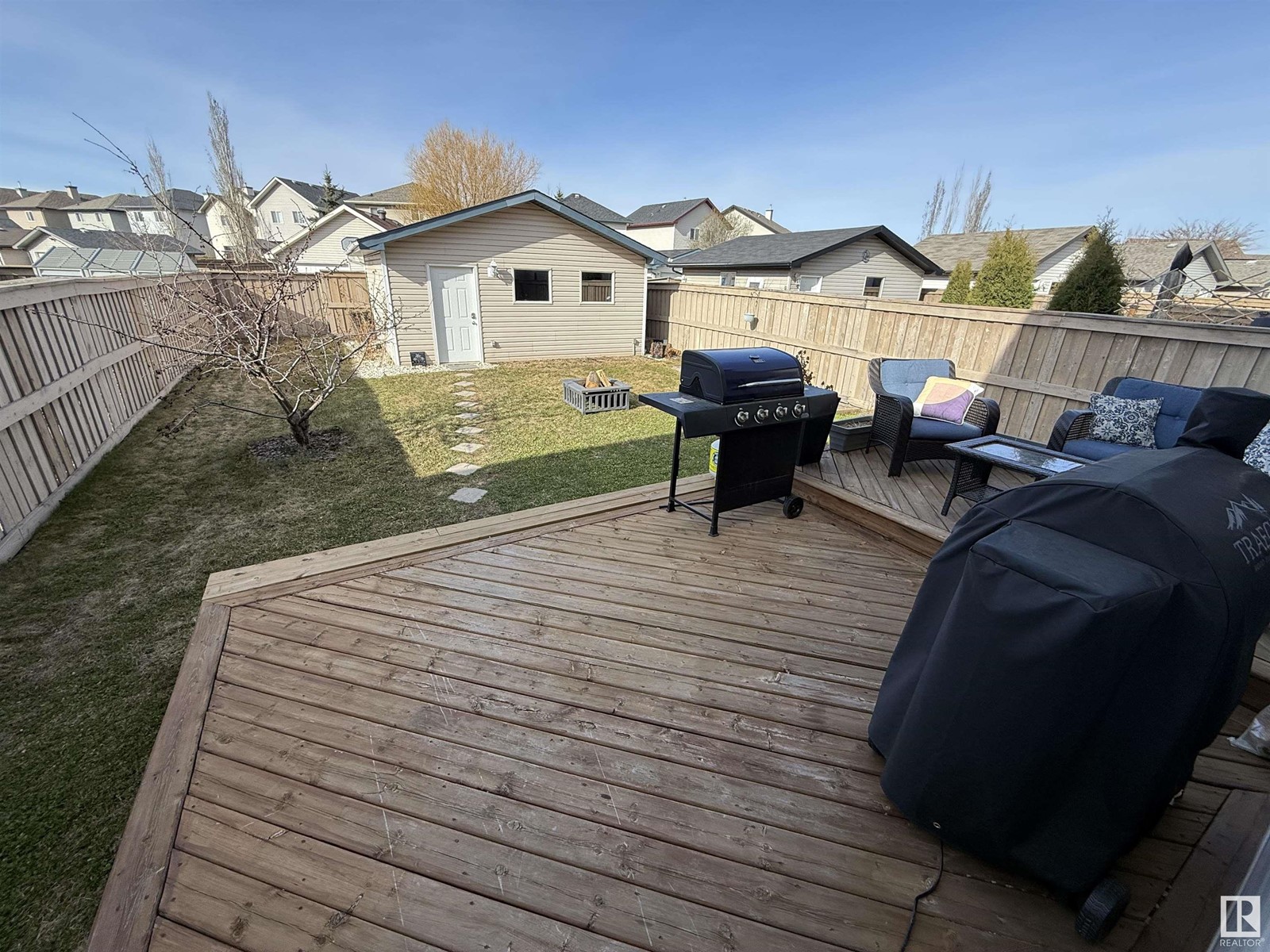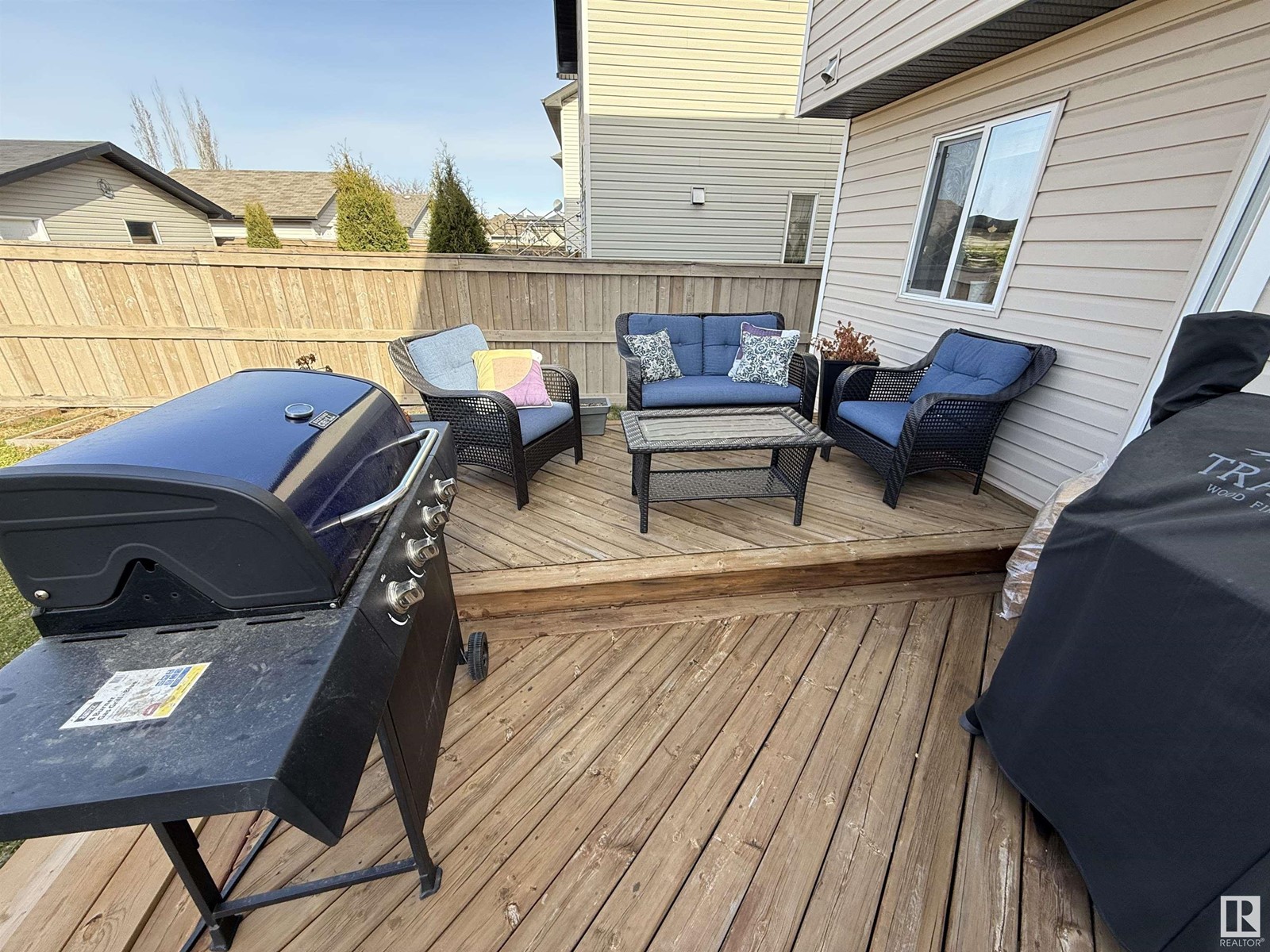7279 South Terwillegar Dr Nw Edmonton, Alberta T6R 0E3
$424,900
Here is the very desirable South Terwillegar location 2 storey you've been waiting for! Large entry leads to a bright and open living room with corner gas fireplace, bay window & gleaming flooring throughout. Gorgeous flow from the living area to the sun-soaked kitchen/eating area. From the kitchen enjoy the walk to the deck on the south facing back yard. The main floor is also complete with a half bath. Upstairs has large primary with 4 piece ensuite & walk-in closet, two more bedrooms & second full bath. Professionally installed speakers throughout the home & patio take your entertaining & relaxation to the next level. The back yard oasis will be sure to be the envy of your friends. Perfect for entertaining. Double detached garage & room to build RV parking add to the potential! Greenspace, lakes, walking paths & Terwillegar splash park are within walking distance. Close to Henday, Whitemud, shopping, golf and all other & all other amenities. This one is sure to make your short list! (id:61585)
Property Details
| MLS® Number | E4432205 |
| Property Type | Single Family |
| Neigbourhood | South Terwillegar |
| Amenities Near By | Golf Course, Playground, Public Transit, Schools, Shopping |
| Features | Flat Site, Lane, No Animal Home, No Smoking Home |
| Parking Space Total | 4 |
| Structure | Deck |
Building
| Bathroom Total | 3 |
| Bedrooms Total | 3 |
| Appliances | Dishwasher, Dryer, Garage Door Opener, Refrigerator, Stove, Washer, Window Coverings |
| Basement Development | Unfinished |
| Basement Type | Full (unfinished) |
| Constructed Date | 2006 |
| Construction Style Attachment | Detached |
| Fireplace Fuel | Gas |
| Fireplace Present | Yes |
| Fireplace Type | Unknown |
| Half Bath Total | 1 |
| Heating Type | Forced Air |
| Stories Total | 2 |
| Size Interior | 1,283 Ft2 |
| Type | House |
Parking
| Detached Garage |
Land
| Acreage | No |
| Fence Type | Fence |
| Land Amenities | Golf Course, Playground, Public Transit, Schools, Shopping |
| Size Irregular | 371.74 |
| Size Total | 371.74 M2 |
| Size Total Text | 371.74 M2 |
Rooms
| Level | Type | Length | Width | Dimensions |
|---|---|---|---|---|
| Main Level | Living Room | 4.56 m | 3.77 m | 4.56 m x 3.77 m |
| Main Level | Kitchen | 2.84 m | 2.63 m | 2.84 m x 2.63 m |
| Main Level | Breakfast | 2.81 m | 3.08 m | 2.81 m x 3.08 m |
| Upper Level | Primary Bedroom | 4.55 m | 3.86 m | 4.55 m x 3.86 m |
| Upper Level | Bedroom 2 | 2.78 m | 3.2 m | 2.78 m x 3.2 m |
| Upper Level | Bedroom 3 | 2.8 m | 3.14 m | 2.8 m x 3.14 m |
Contact Us
Contact us for more information
Jasen Courtepatte
Associate
(780) 481-1144
calljtoday.com/
201-5607 199 St Nw
Edmonton, Alberta T6M 0M8
(780) 481-2950
(780) 481-1144




















