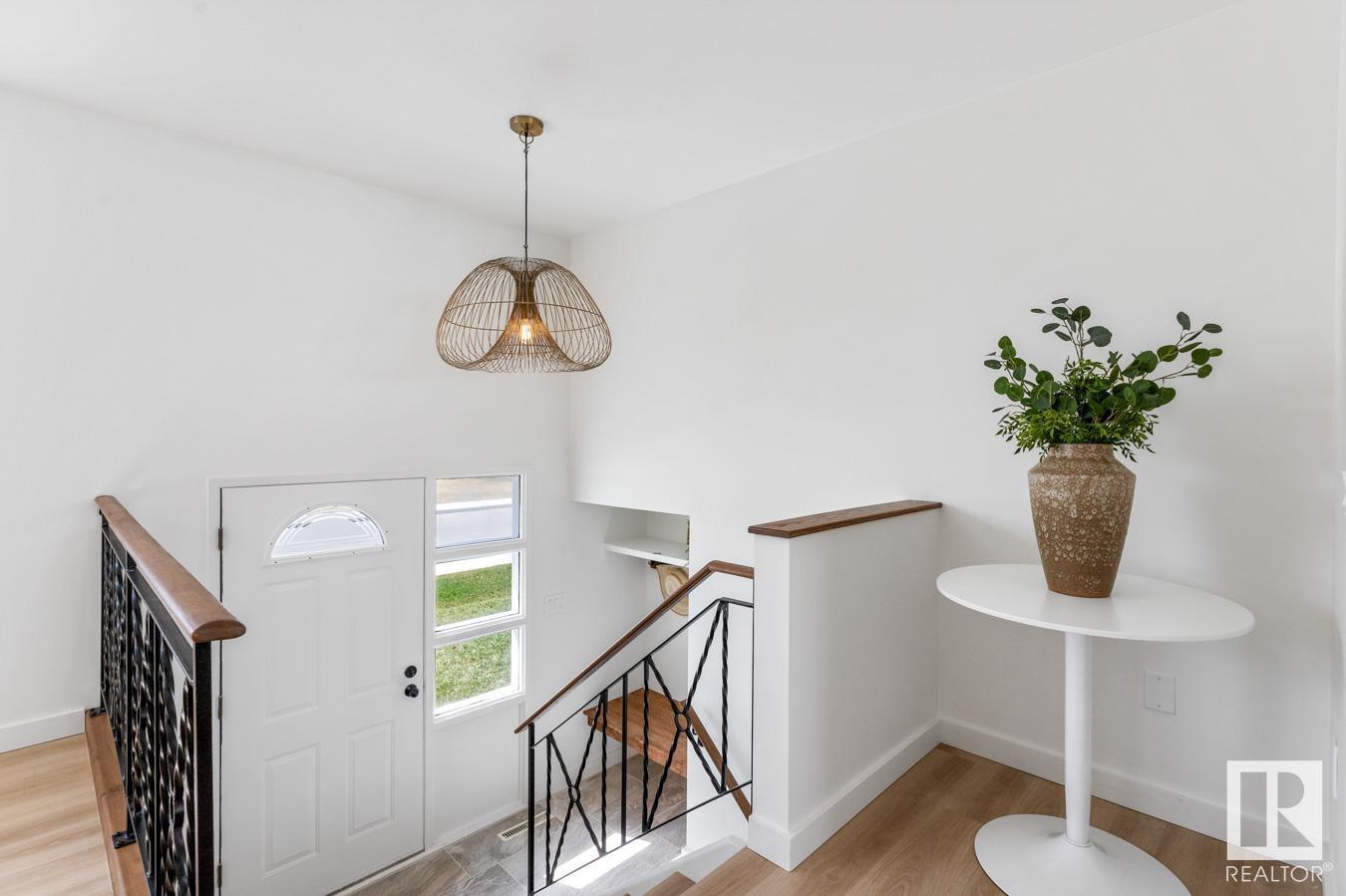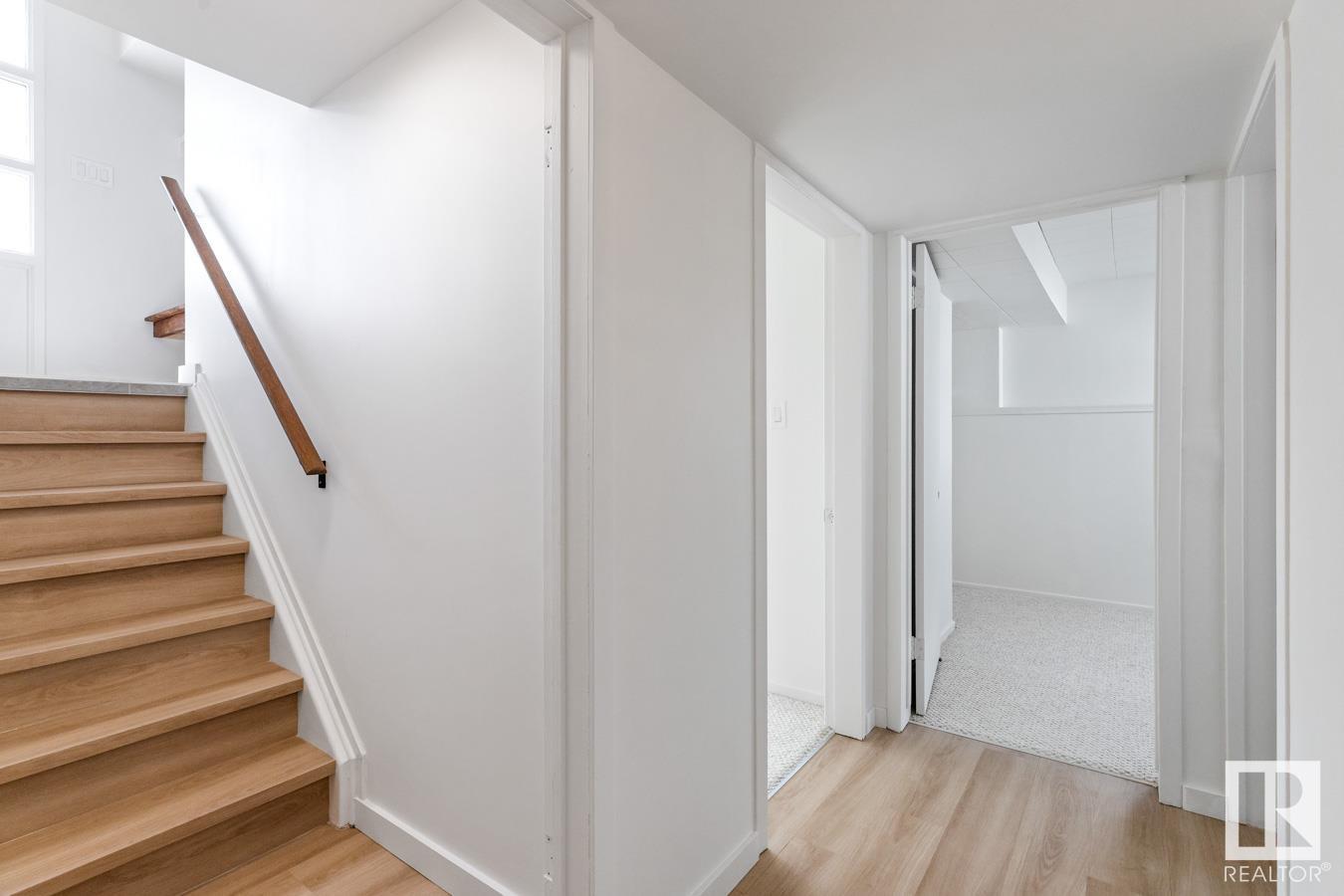7316 95 Av Nw Edmonton, Alberta T6B 1B2
$574,900
Welcome to this beautifully renovated 4-bedroom bi-level nestled on a quiet crescent in the heart of Ottewell. Step inside to a bright and welcoming layout, filled with natural light thanks to the large windows throughout. The kitchen features generous cabinet and counter space, plus a charming breakfast nook and a dining area—perfect for hosting friends or enjoying family meals. The sun-filled living room faces south, creating a warm atmosphere. On the upper level you will find 2 comfortable bedrooms and a full bathroom, while the fully finished lower level offers a cozy family room with a brick fireplace, 2 more bedrooms, a second bathroom, plenty of storage, and a spacious laundry room. Enjoy summer evenings in the private backyard with a patio - perfect for BBQ’s or relaxing. The oversized garage offers ample space for parking and storage. Ideally located just steps from schools, transit, shops, and with quick access to downtown and scenic River Valley trails, this home offers unmatched convenience. (id:61585)
Open House
This property has open houses!
12:00 pm
Ends at:2:00 pm
Property Details
| MLS® Number | E4432932 |
| Property Type | Single Family |
| Neigbourhood | Ottewell |
| Amenities Near By | Playground, Public Transit, Schools, Shopping |
| Features | See Remarks |
Building
| Bathroom Total | 2 |
| Bedrooms Total | 4 |
| Appliances | Dishwasher, Dryer, Garage Door Opener Remote(s), Garage Door Opener, Refrigerator, Stove, Washer |
| Architectural Style | Bi-level |
| Basement Development | Finished |
| Basement Type | Full (finished) |
| Constructed Date | 1960 |
| Construction Style Attachment | Detached |
| Heating Type | Forced Air |
| Size Interior | 961 Ft2 |
| Type | House |
Parking
| Detached Garage |
Land
| Acreage | No |
| Land Amenities | Playground, Public Transit, Schools, Shopping |
| Size Irregular | 523.28 |
| Size Total | 523.28 M2 |
| Size Total Text | 523.28 M2 |
Rooms
| Level | Type | Length | Width | Dimensions |
|---|---|---|---|---|
| Basement | Family Room | 6.95 m | 4.56 m | 6.95 m x 4.56 m |
| Basement | Bedroom 3 | 3.34 m | 4.22 m | 3.34 m x 4.22 m |
| Basement | Bedroom 4 | 4.18 m | 2.58 m | 4.18 m x 2.58 m |
| Main Level | Living Room | 3.45 m | 7.08 m | 3.45 m x 7.08 m |
| Main Level | Dining Room | 3.63 m | 2.54 m | 3.63 m x 2.54 m |
| Main Level | Kitchen | 3.63 m | 4.34 m | 3.63 m x 4.34 m |
| Main Level | Primary Bedroom | 3.53 m | 3.52 m | 3.53 m x 3.52 m |
| Main Level | Bedroom 2 | 3.63 m | 2.41 m | 3.63 m x 2.41 m |
Contact Us
Contact us for more information

David J. Schmitz
Associate
(780) 439-7248
daveschmitz.ca/
business.facebook.com/latest/home?asset_id=109283337350193&nav_ref=profile_plus_profile_left_nav_button
www.instagram.com/
100-10328 81 Ave Nw
Edmonton, Alberta T6E 1X2
(780) 439-7000
(780) 439-7248












































