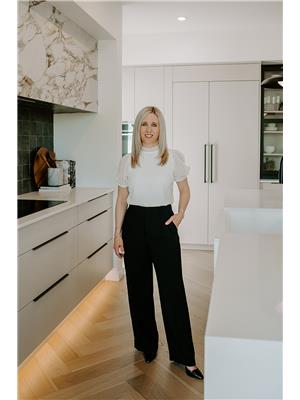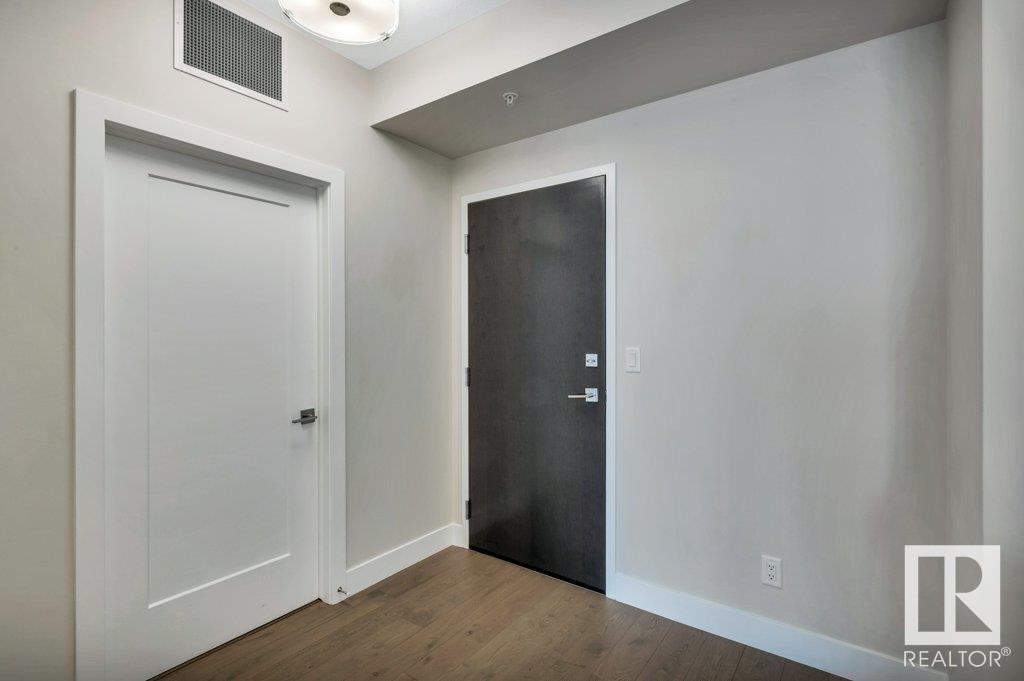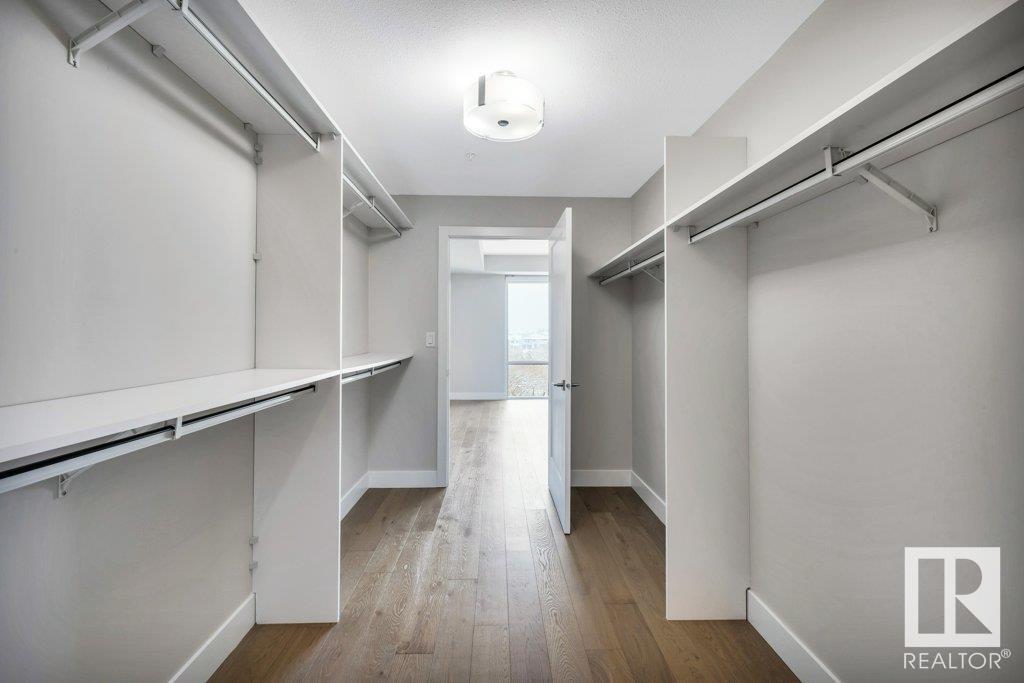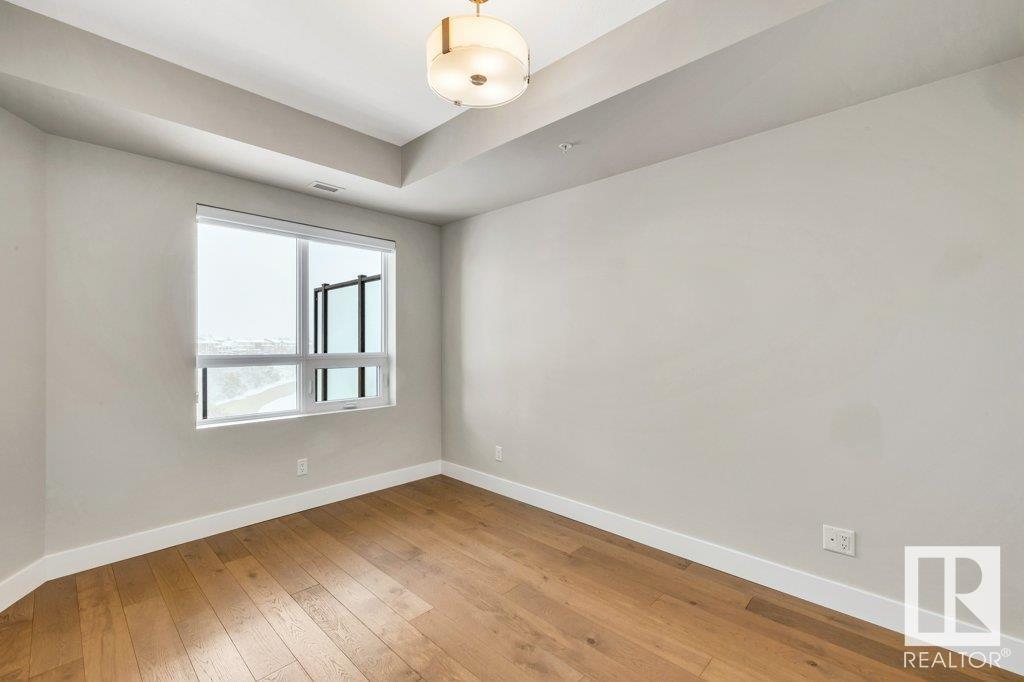#739 200 Bellerose Dr St. Albert, Alberta T8N 7P7
$749,500Maintenance, Exterior Maintenance, Insurance, Landscaping, Property Management, Other, See Remarks, Water
$695.03 Monthly
Maintenance, Exterior Maintenance, Insurance, Landscaping, Property Management, Other, See Remarks, Water
$695.03 MonthlyExperience luxury living in the prestigious Botanica! This 1532 sq. ft. condo offers a DOUBLE GARAGE, breathtaking river views, air-conditioning and a modern design. Featuring 2 bedrooms and a den. The primary suite is spacious with room for a king size bed, 5-pc ensuite with heated floors and large walk thru closet. The 3-pc bathroom features a walk-in shower. Enjoy hardwood flooring throughout, a gourmet kitchen with a built-in oven, microwave, induction cooktop, quartz countertops and a large island. The living/dining area is spacious with ample natural light from the E facing windows and a cosy gas fireplace. The large balcony has the most spectacular view of the river with lots of room for dining and entertaining. Building amenities include exercise room, social room, rooftop patio and guest suite. Unbeatable location—close to shopping, walking trails, and golf. A rare opportunity in one of the city’s finest addresses! (id:61585)
Property Details
| MLS® Number | E4428268 |
| Property Type | Single Family |
| Neigbourhood | Oakmont |
| Amenities Near By | Golf Course, Public Transit, Shopping |
| Structure | Patio(s) |
| View Type | Valley View |
Building
| Bathroom Total | 2 |
| Bedrooms Total | 2 |
| Appliances | Dishwasher, Dryer, Garage Door Opener Remote(s), Garage Door Opener, Hood Fan, Oven - Built-in, Microwave, Refrigerator, Stove, Washer, Window Coverings |
| Basement Type | None |
| Constructed Date | 2020 |
| Fireplace Fuel | Gas |
| Fireplace Present | Yes |
| Fireplace Type | Unknown |
| Heating Type | Coil Fan |
| Size Interior | 1,533 Ft2 |
| Type | Apartment |
Parking
| Indoor | |
| Heated Garage | |
| Parkade | |
| Underground |
Land
| Acreage | No |
| Land Amenities | Golf Course, Public Transit, Shopping |
Rooms
| Level | Type | Length | Width | Dimensions |
|---|---|---|---|---|
| Main Level | Living Room | 5.67 m | 7.78 m | 5.67 m x 7.78 m |
| Main Level | Kitchen | 3.68 m | 3.07 m | 3.68 m x 3.07 m |
| Main Level | Den | 3.09 m | 3.9 m | 3.09 m x 3.9 m |
| Main Level | Primary Bedroom | 4.8 m | 4.71 m | 4.8 m x 4.71 m |
| Main Level | Bedroom 2 | 2.9 m | 4.06 m | 2.9 m x 4.06 m |
Contact Us
Contact us for more information

Nicole M. Toshack
Associate
(780) 406-8777
www.nicoletoshack.com/
www.facebook.com/filipchuktoshack.remax
www.instagram.com/filipchuktoshack.remax
8104 160 Ave Nw
Edmonton, Alberta T5Z 3J8
(780) 406-4000
(780) 406-8777





















































