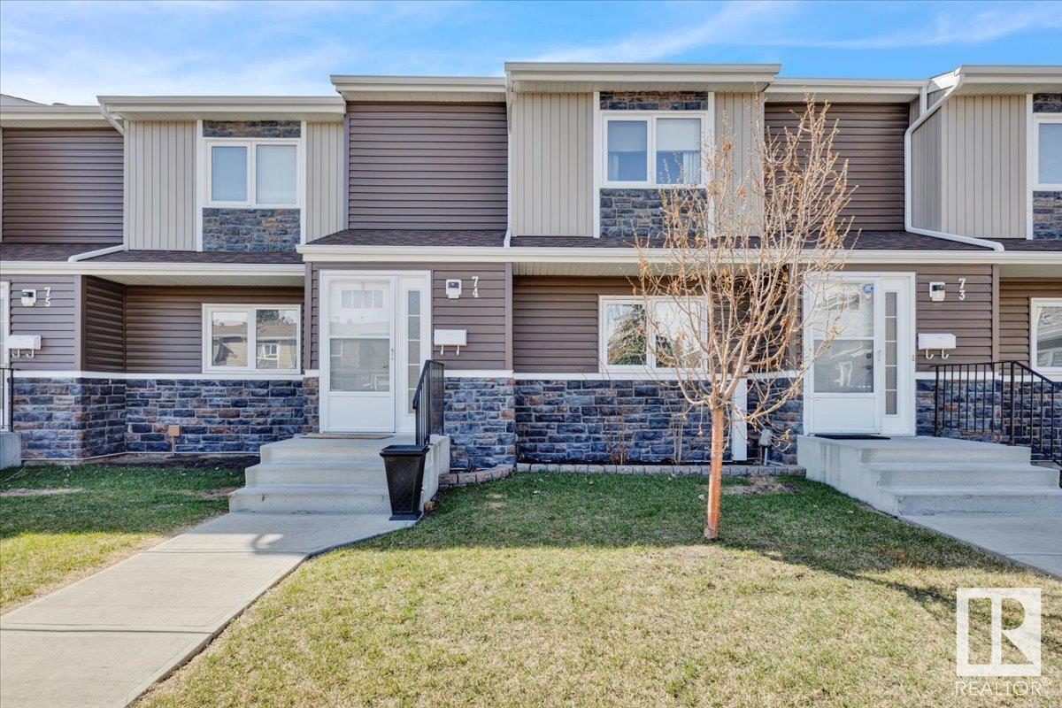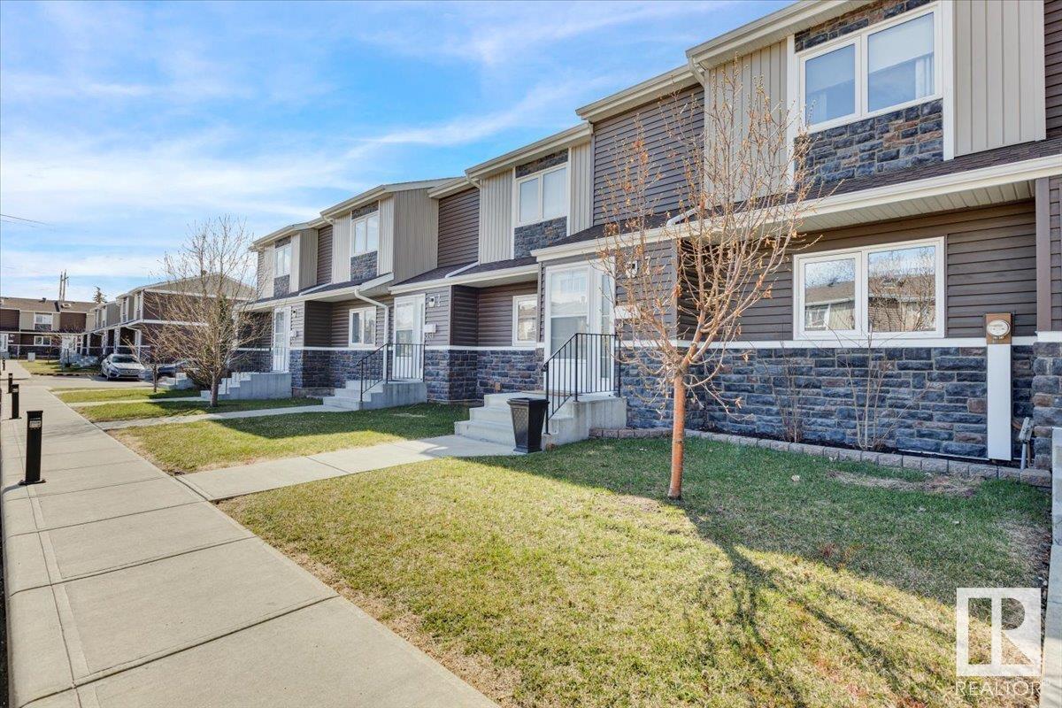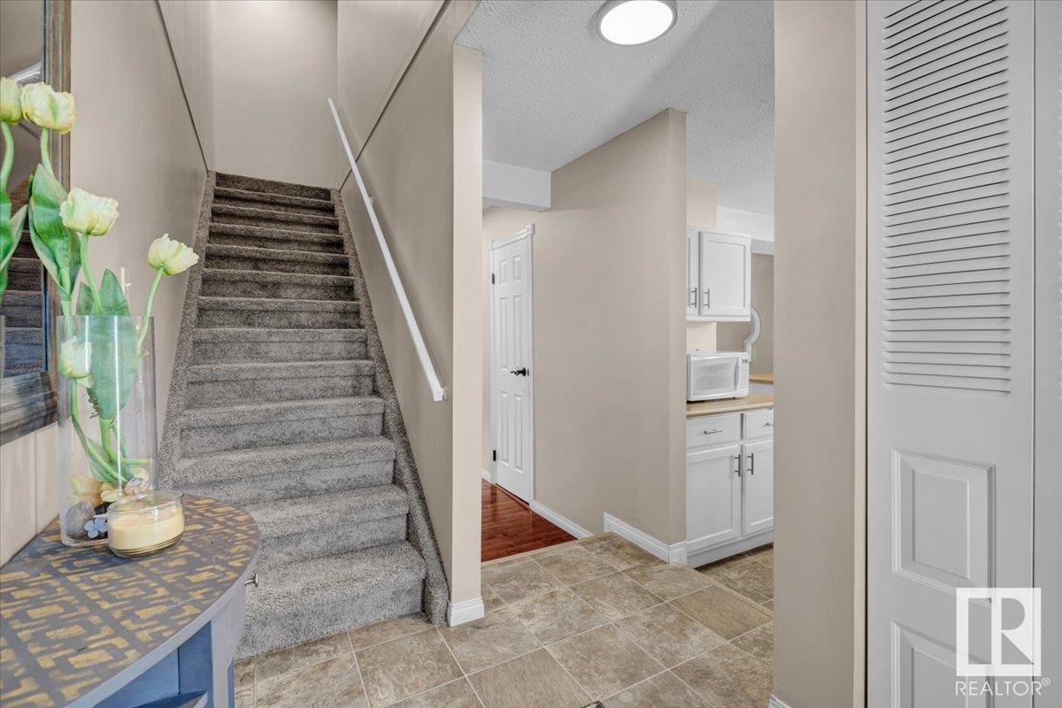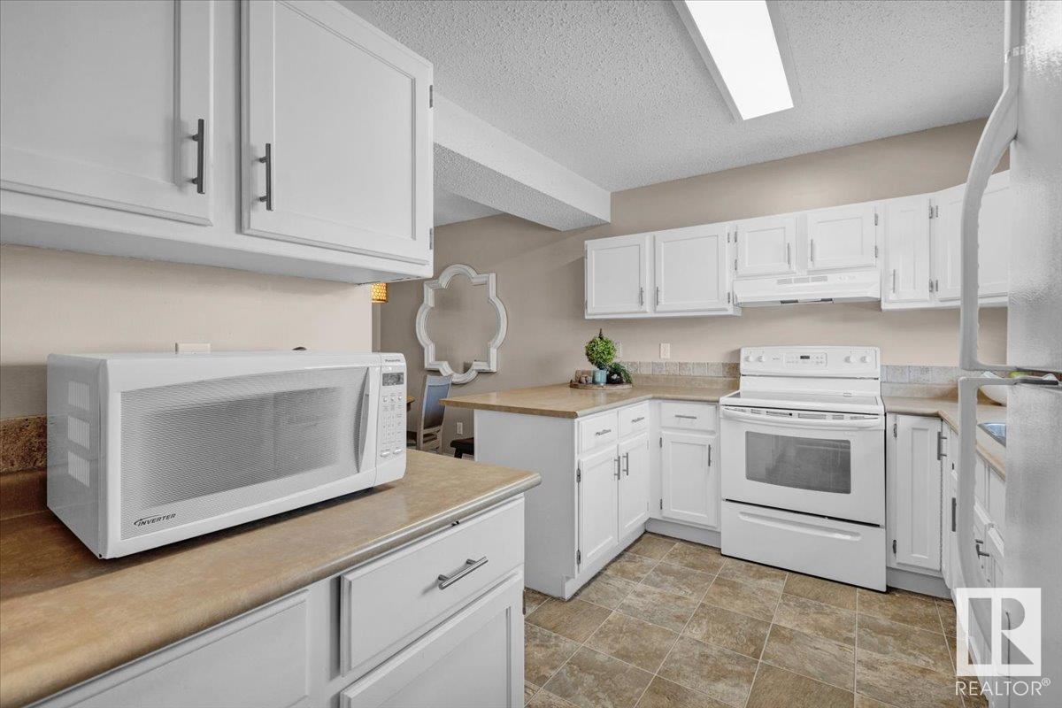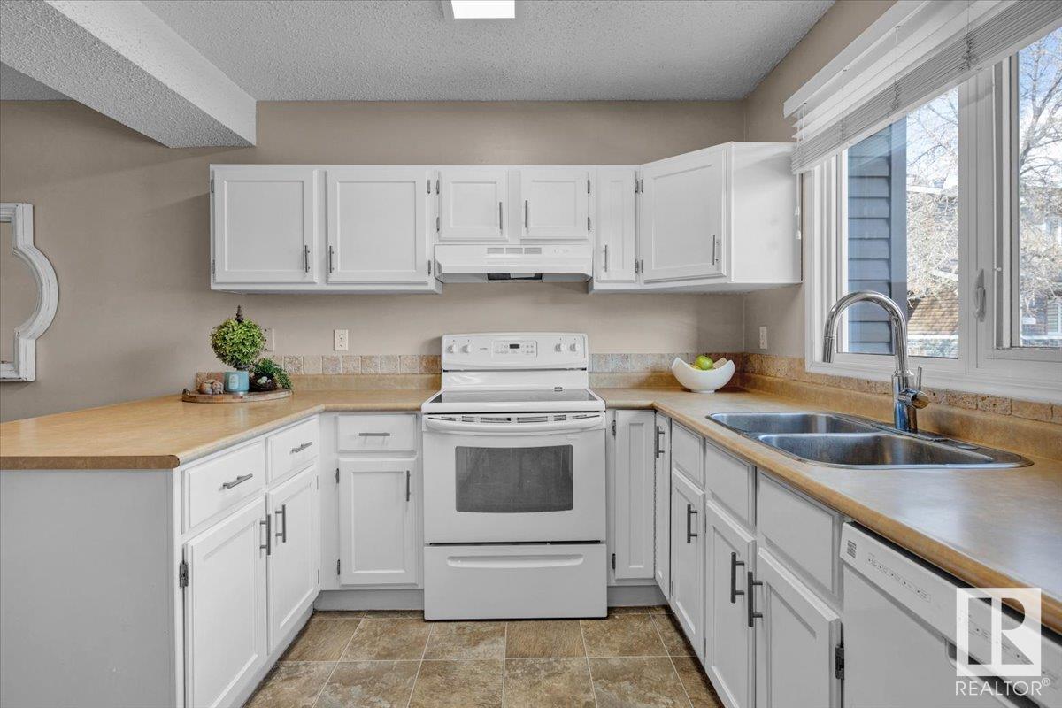74 3115 119 Street Nw Edmonton, Alberta T6J 5N5
$289,000Maintenance, Exterior Maintenance, Landscaping, Other, See Remarks, Property Management
$330.17 Monthly
Maintenance, Exterior Maintenance, Landscaping, Other, See Remarks, Property Management
$330.17 MonthlyWelcome to this updated 3-bedroom townhouse in desirable Sweetgrass, across from the Derrick Golf Course. A well-managed complex with low condo fees - this unit is move-in ready with over 1800 ft2 of living space! The main floor is bright and inviting with a well-appointed kitchen, a guest bath, and a living room featuring beautiful hardwood floors and a fireplace. Patio doors lead you to a low-maintenance backyard, perfect for summer barbecues and entertaining friends. Upstairs, you’ll find a large primary suite with his and her closets, two more bedrooms, a four-piece bath, and a huge linen closet. Enjoy a fully finished basement, the perfect space for movie nights, a home office, or a gym. Ideally located just steps from Whitemud Ravine trails, off-leash dog park, and close to Century Park LRT, transit, schools, and shopping. (id:61585)
Property Details
| MLS® Number | E4432631 |
| Property Type | Single Family |
| Neigbourhood | Sweet Grass |
| Amenities Near By | Golf Course, Public Transit |
| Features | See Remarks, No Smoking Home, Skylight |
Building
| Bathroom Total | 2 |
| Bedrooms Total | 3 |
| Appliances | Dishwasher, Dryer, Fan, Hood Fan, Microwave, Refrigerator, Stove, Washer, Window Coverings |
| Basement Development | Finished |
| Basement Type | Full (finished) |
| Constructed Date | 1982 |
| Construction Style Attachment | Attached |
| Fireplace Fuel | Wood |
| Fireplace Present | Yes |
| Fireplace Type | Unknown |
| Half Bath Total | 1 |
| Heating Type | Forced Air |
| Stories Total | 2 |
| Size Interior | 1,243 Ft2 |
| Type | Row / Townhouse |
Parking
| Stall |
Land
| Acreage | No |
| Fence Type | Fence |
| Land Amenities | Golf Course, Public Transit |
Rooms
| Level | Type | Length | Width | Dimensions |
|---|---|---|---|---|
| Basement | Family Room | 11.4 m | 9.6 m | 11.4 m x 9.6 m |
| Basement | Den | 11 m | 7.9 m | 11 m x 7.9 m |
| Basement | Bonus Room | 15.4 m | 9.3 m | 15.4 m x 9.3 m |
| Main Level | Living Room | 19.5 m | 12 m | 19.5 m x 12 m |
| Main Level | Dining Room | 9 m | 8.8 m | 9 m x 8.8 m |
| Main Level | Kitchen | 12 m | 9.1 m | 12 m x 9.1 m |
| Upper Level | Primary Bedroom | 14.8 m | 13.5 m | 14.8 m x 13.5 m |
| Upper Level | Bedroom 2 | 11.9 m | 10.1 m | 11.9 m x 10.1 m |
| Upper Level | Bedroom 3 | 11.9 m | 8.1 m | 11.9 m x 8.1 m |
Contact Us
Contact us for more information
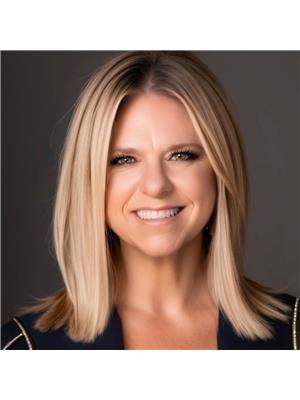
Lanna Brassard
Associate
2852 Calgary Tr Nw
Edmonton, Alberta T6J 6V7
(780) 485-5005
(780) 432-6513
