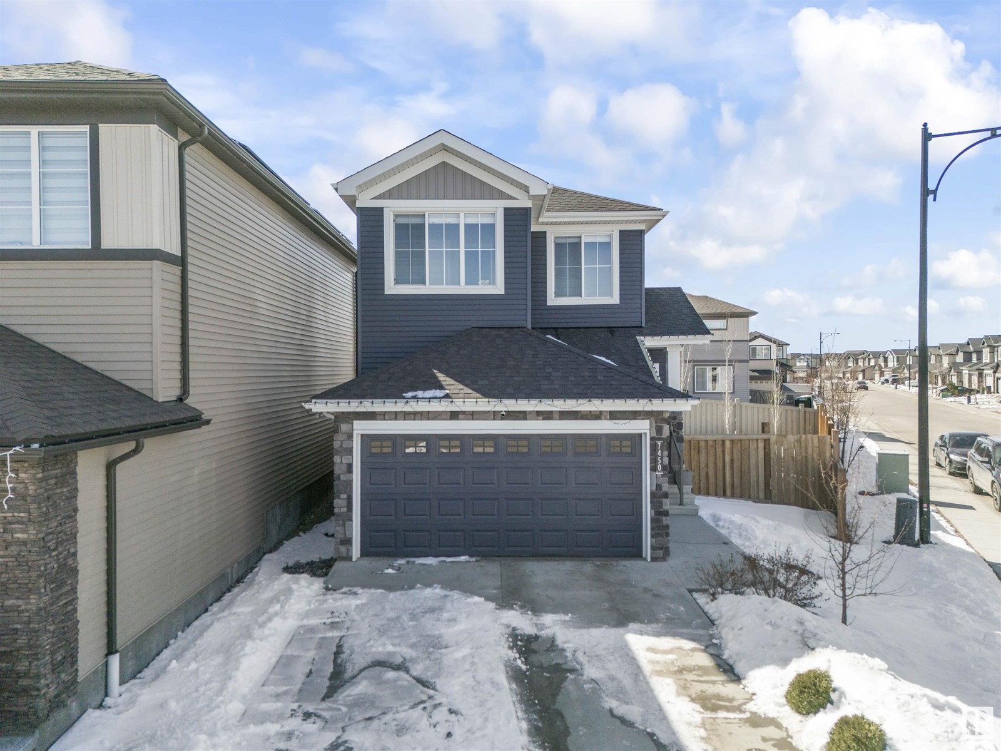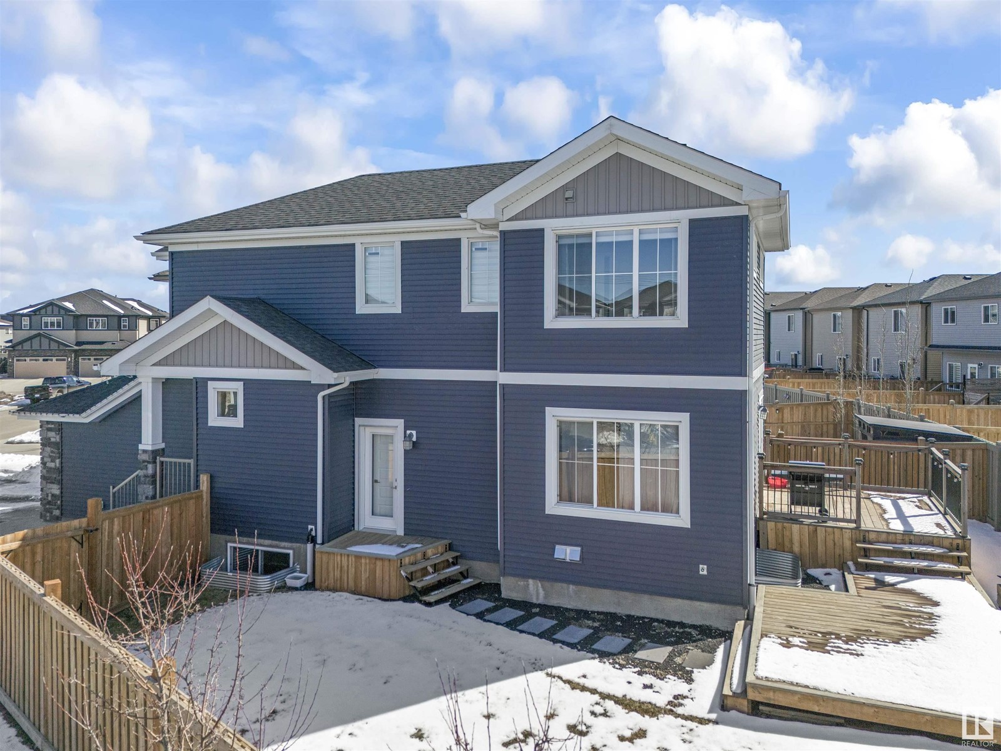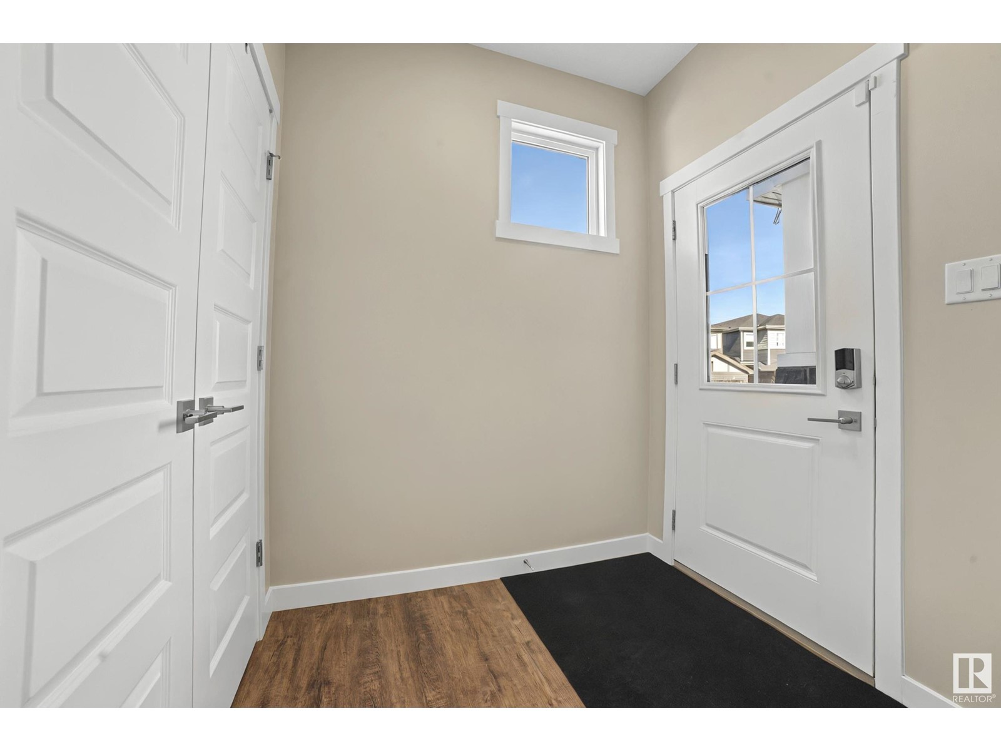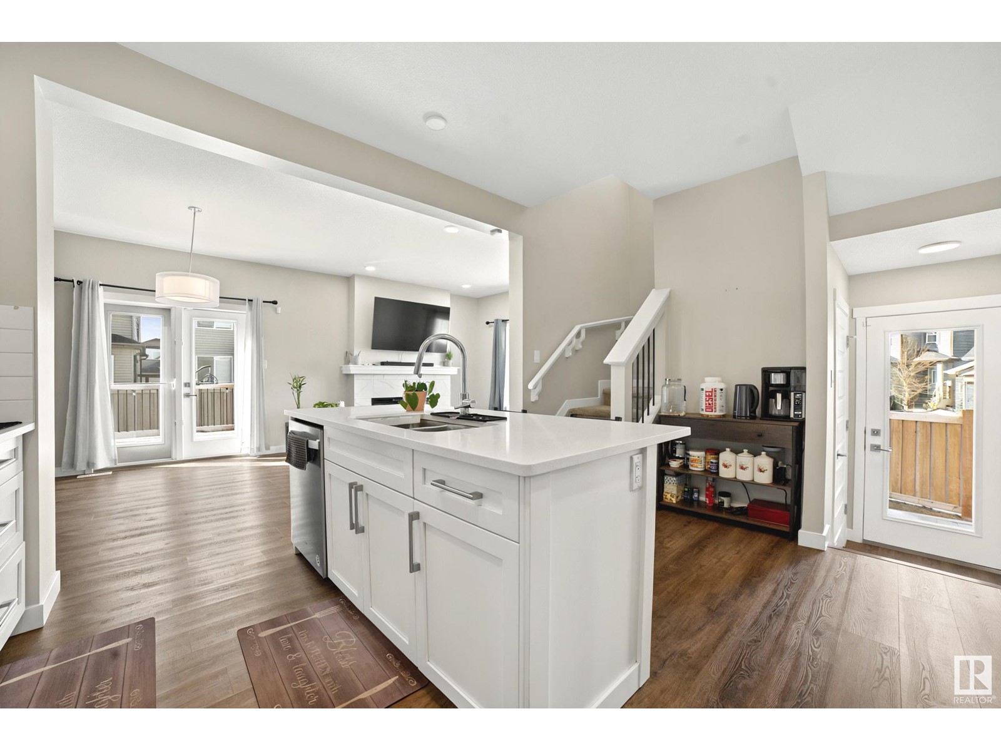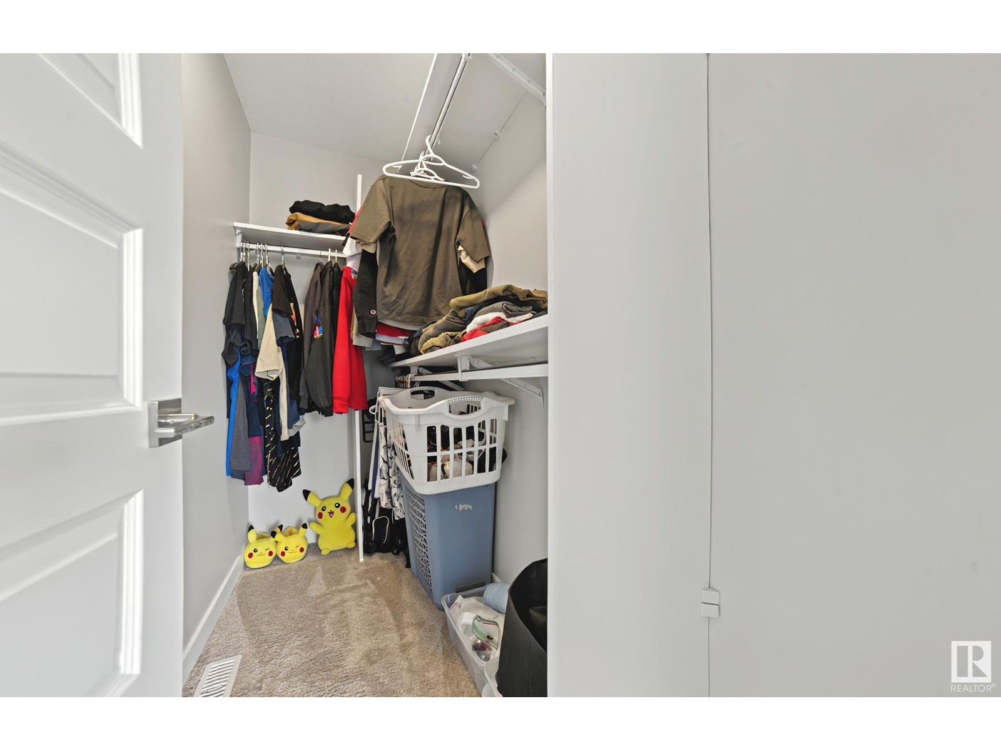7450 Creighton Pl Sw Edmonton, Alberta T6W 3Z2
$549,000
Welcome to this well-maintained 3-bedroom, 2.5-bath home located in the desirable Chappelle community. Situated on a pie-shaped corner lot, this property offers extra outdoor space and privacy. The open-concept main floor features a modern kitchen, spacious living room, and plenty of natural light. Upstairs includes a primary suite with a walk-in closet and 4pc ensuite, plus two additional bedrooms and a full bath. Additional highlights include a separate side entrance to the basement, offering future suite potential, and an oversized driveway with parking for up to 4 vehicles. Close to parks, schools, shopping, and public transit. (id:61585)
Property Details
| MLS® Number | E4429347 |
| Property Type | Single Family |
| Neigbourhood | Chappelle Area |
| Amenities Near By | Airport, Public Transit |
| Features | Corner Site, No Animal Home, No Smoking Home |
| Structure | Deck, Patio(s) |
Building
| Bathroom Total | 3 |
| Bedrooms Total | 3 |
| Amenities | Ceiling - 9ft |
| Appliances | Dishwasher, Dryer, Hood Fan, Refrigerator, Gas Stove(s), Washer |
| Basement Development | Unfinished |
| Basement Type | Full (unfinished) |
| Constructed Date | 2018 |
| Construction Style Attachment | Detached |
| Cooling Type | Central Air Conditioning |
| Fire Protection | Smoke Detectors |
| Half Bath Total | 1 |
| Heating Type | Forced Air |
| Stories Total | 2 |
| Size Interior | 1,640 Ft2 |
| Type | House |
Parking
| Attached Garage |
Land
| Acreage | No |
| Fence Type | Fence |
| Land Amenities | Airport, Public Transit |
| Size Irregular | 379.73 |
| Size Total | 379.73 M2 |
| Size Total Text | 379.73 M2 |
Rooms
| Level | Type | Length | Width | Dimensions |
|---|---|---|---|---|
| Main Level | Living Room | 12 m | Measurements not available x 12 m | |
| Main Level | Dining Room | 7'6" x 11'4 | ||
| Main Level | Kitchen | 1 m | Measurements not available x 1 m | |
| Upper Level | Family Room | 11 m | Measurements not available x 11 m | |
| Upper Level | Primary Bedroom | 12'5" x 12' | ||
| Upper Level | Bedroom 2 | 10'1" x 8'6 | ||
| Upper Level | Bedroom 3 | 10'1" x 8' |
Contact Us
Contact us for more information

Karamjit Singh
Associate
3018 Calgary Trail Nw
Edmonton, Alberta T6J 6V4
(780) 431-5600
(780) 431-5624
