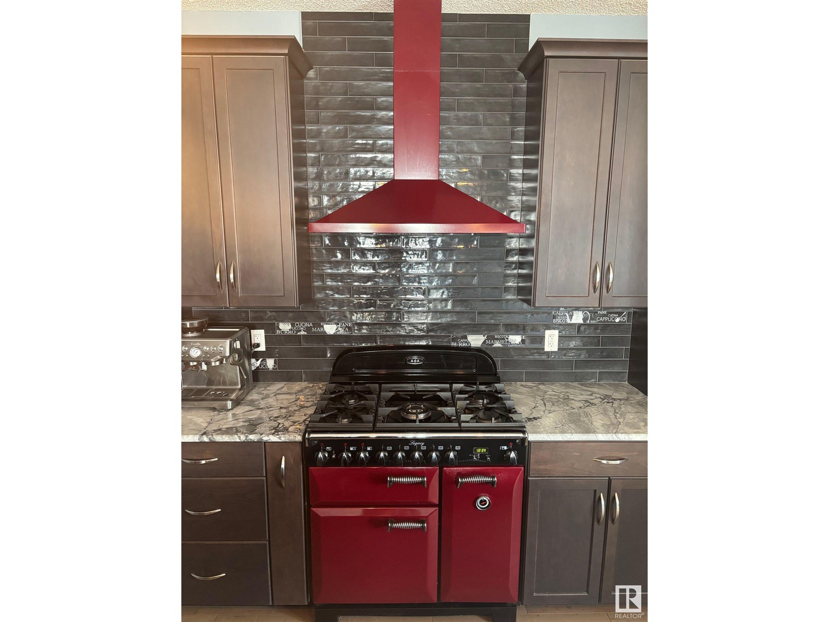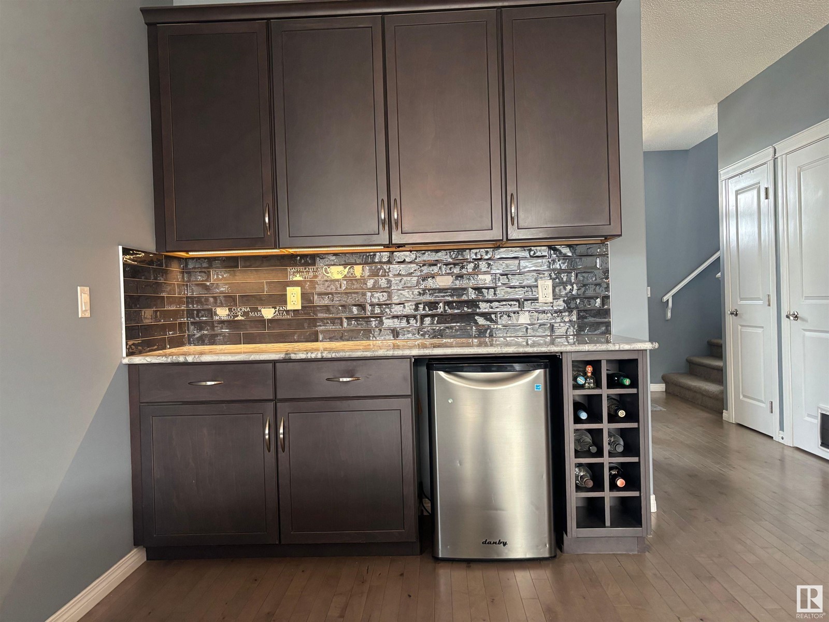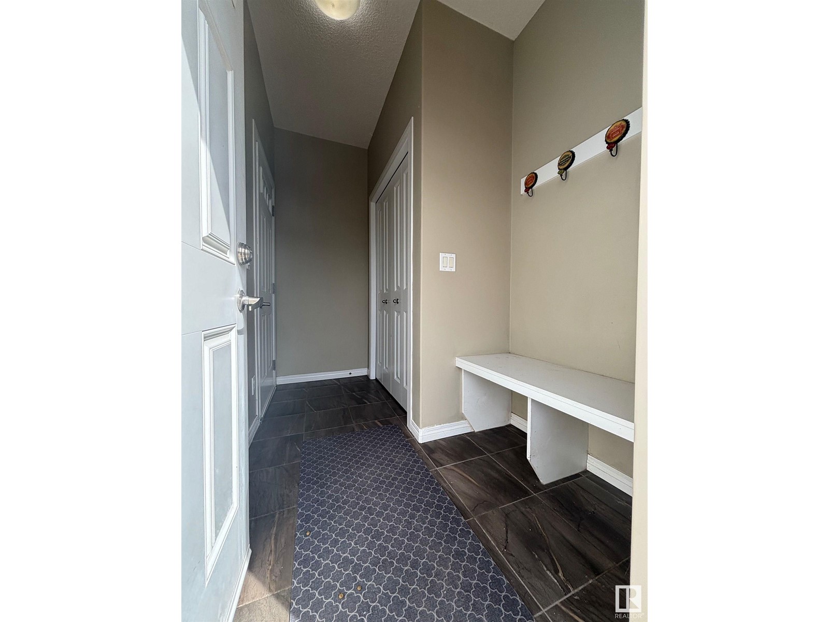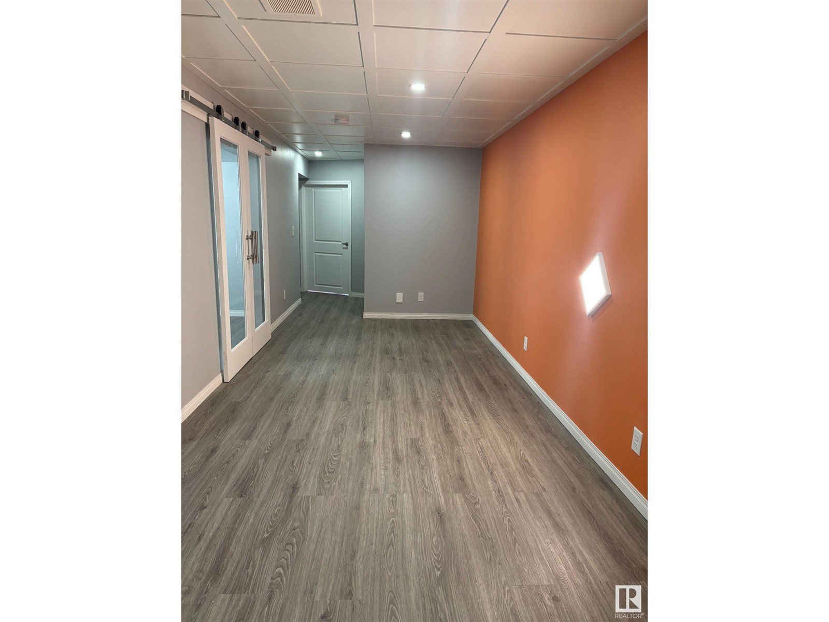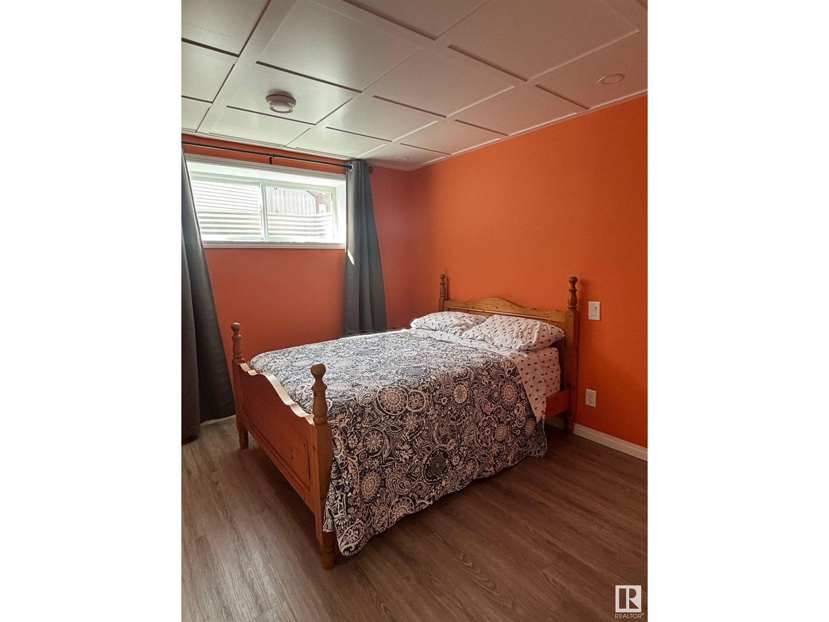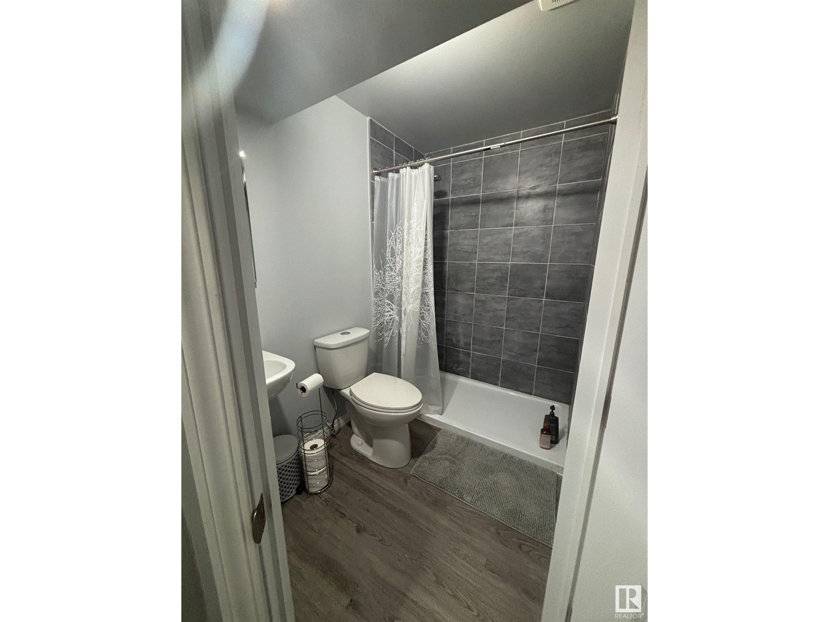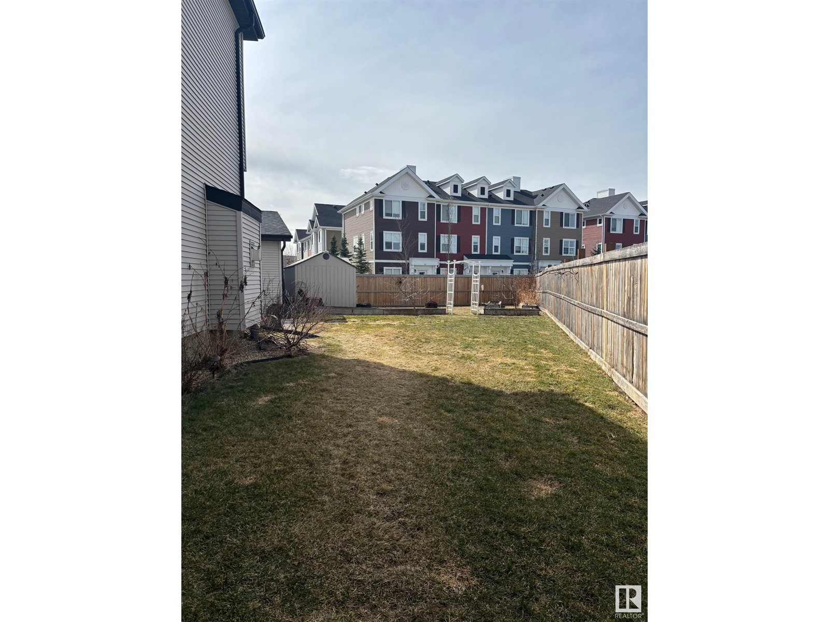7451 181 Av Nw Edmonton, Alberta T5Z 0M2
$624,900
Welcome to one of the most spectacular homes on one of the largest pie-shaped lots in the neighborhood! This rare 615+ m² lot gem is a private paradise with Weber Natural Gas BBQ, raised garden beds, fruit trees & spacious deck. Perfect for hosting unforgettable outdoor gatherings. And that's just the beginning! This is the only home in the neighbourhood with detached 4-car garage featuring sub-panel, 220V electrical & heater - ideal for trades or sports enthusiasts. Step inside home & fall in love with the luxurious upgrades: custom cabinets with pull-out pantry & spice rack, granite countertops, stunning AGA Legacy gas stove w/ e-oven, matching Legacy fridge & wet/coffee bar. All designed for effortless entertaining. The open-concept living & dining area is anchored by a cozy gas fireplace & media setup. Upstairs features a bright great room & 3 spacious bedrooms. Gorgeous new finished basement with 4th bedroom & 3-pc bath is perfect for relaxation, guests or extended family. This home truly has it all! (id:61585)
Property Details
| MLS® Number | E4430596 |
| Property Type | Single Family |
| Neigbourhood | Crystallina Nera West |
| Features | See Remarks, Lane |
| Structure | Deck, Fire Pit |
Building
| Bathroom Total | 4 |
| Bedrooms Total | 4 |
| Appliances | Dishwasher, Dryer, Garage Door Opener Remote(s), Garage Door Opener, Hood Fan, Refrigerator, Storage Shed, Gas Stove(s), Central Vacuum, Washer |
| Basement Development | Finished |
| Basement Type | Full (finished) |
| Constructed Date | 2015 |
| Construction Style Attachment | Detached |
| Cooling Type | Central Air Conditioning |
| Fireplace Fuel | Gas |
| Fireplace Present | Yes |
| Fireplace Type | Unknown |
| Half Bath Total | 1 |
| Heating Type | Forced Air |
| Stories Total | 2 |
| Size Interior | 1,720 Ft2 |
| Type | House |
Parking
| Detached Garage |
Land
| Acreage | No |
| Fence Type | Fence |
| Size Irregular | 615.63 |
| Size Total | 615.63 M2 |
| Size Total Text | 615.63 M2 |
Rooms
| Level | Type | Length | Width | Dimensions |
|---|---|---|---|---|
| Basement | Family Room | Measurements not available | ||
| Basement | Bedroom 4 | Measurements not available | ||
| Main Level | Living Room | 4.26 m | 3.91 m | 4.26 m x 3.91 m |
| Main Level | Dining Room | 4.26 m | 3.04 m | 4.26 m x 3.04 m |
| Main Level | Kitchen | Measurements not available | ||
| Main Level | Den | 2.23 m | 3.93 m | 2.23 m x 3.93 m |
| Upper Level | Primary Bedroom | 4.06 m | 3.63 m | 4.06 m x 3.63 m |
| Upper Level | Bedroom 2 | 3.02 m | 2.74 m | 3.02 m x 2.74 m |
| Upper Level | Bedroom 3 | 3.02 m | 2.74 m | 3.02 m x 2.74 m |
| Upper Level | Bonus Room | 4.06 m | 3.04 m | 4.06 m x 3.04 m |
Contact Us
Contact us for more information
Susan Field
Associate
4107 99 St Nw
Edmonton, Alberta T6E 3N4
(780) 450-6300
(780) 450-6670











