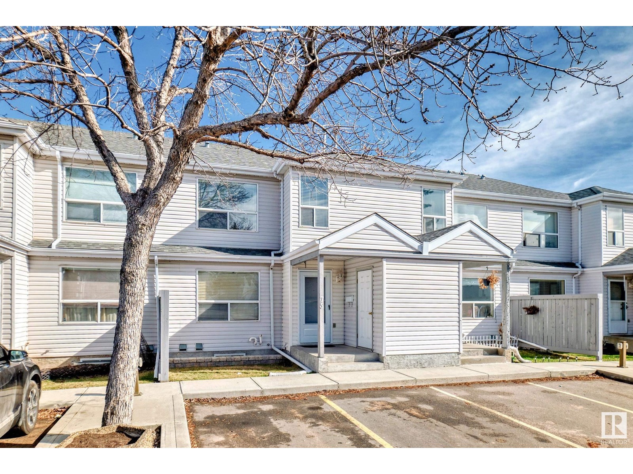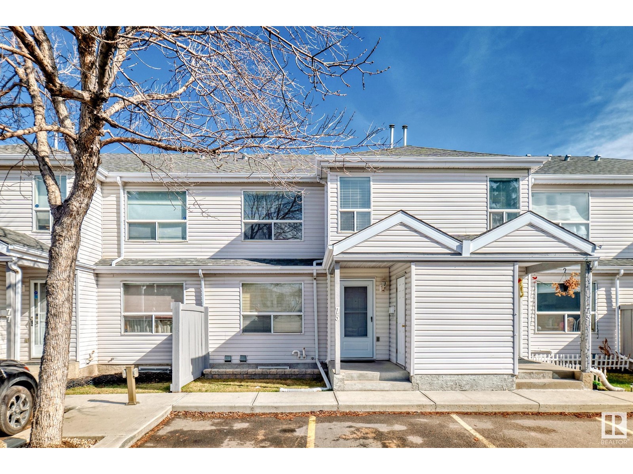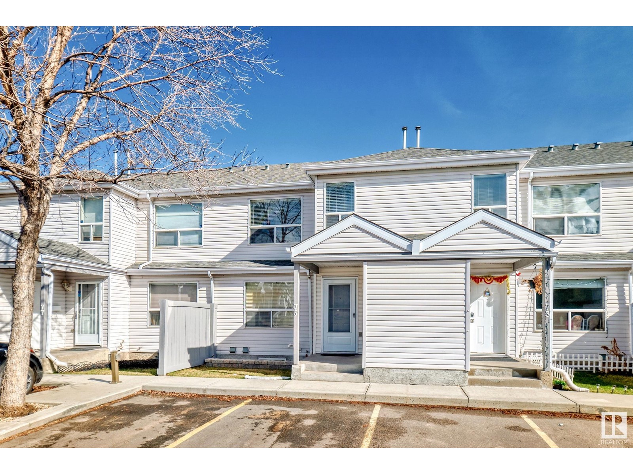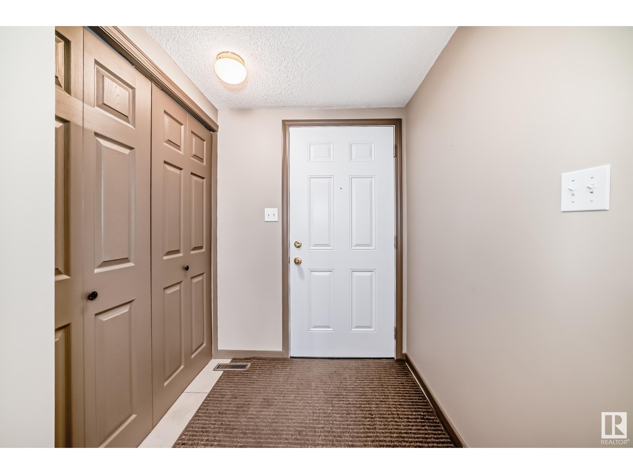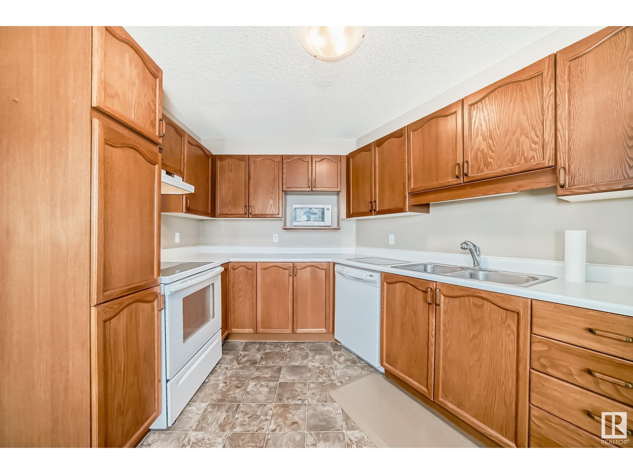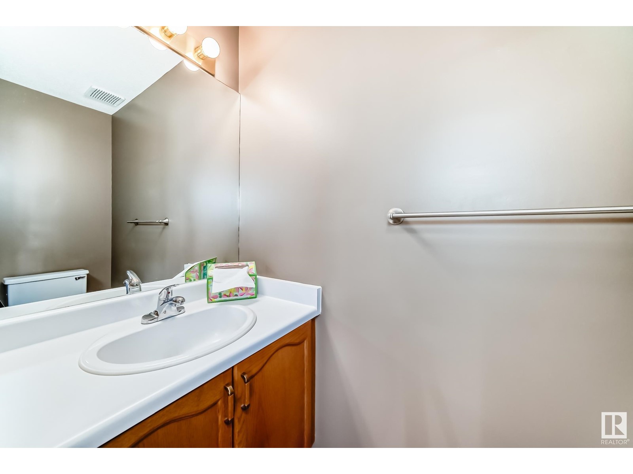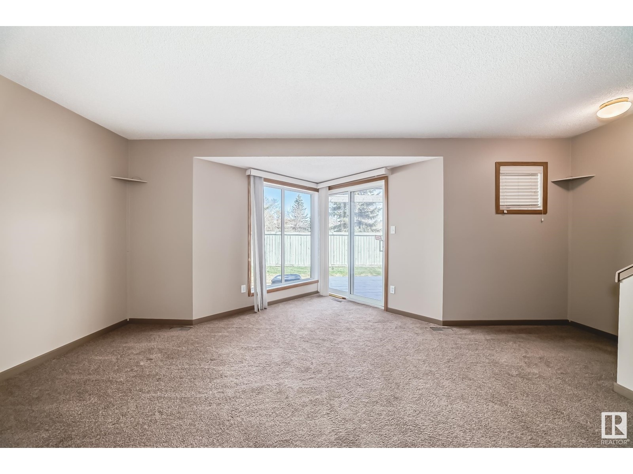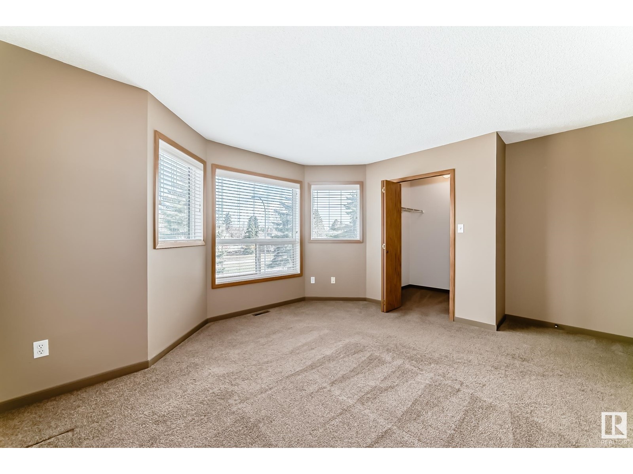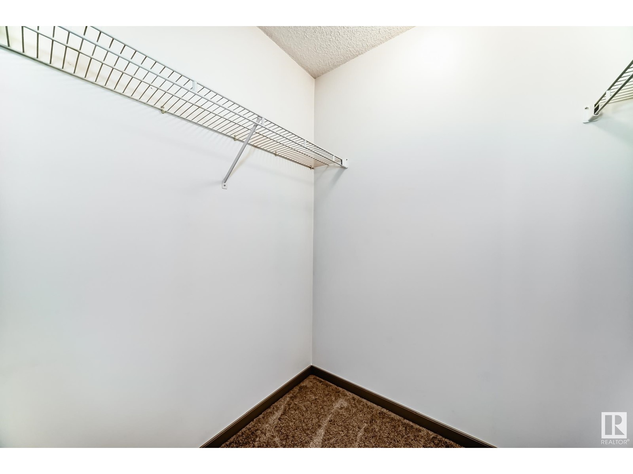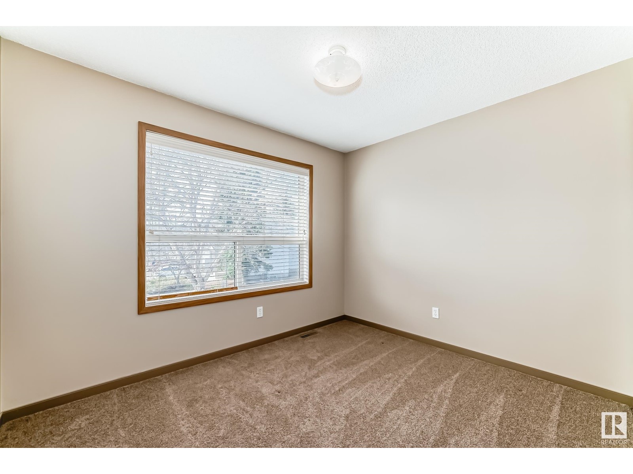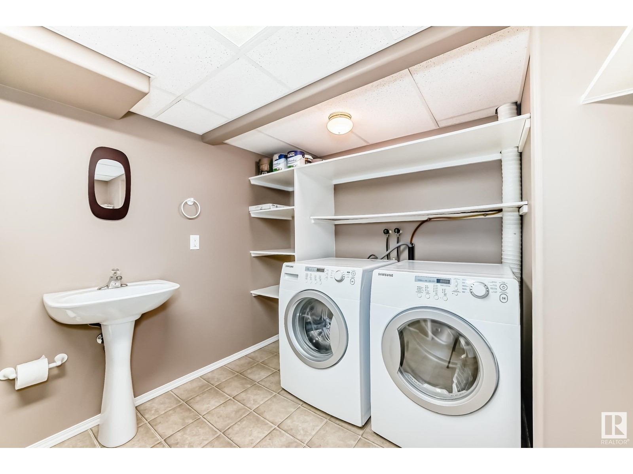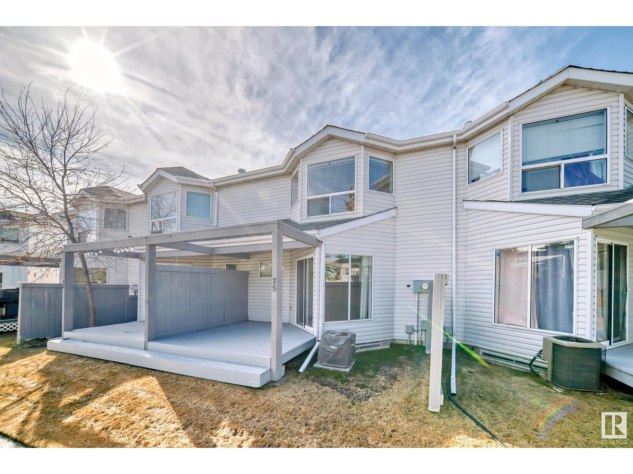#75 603 Youville E Nw Edmonton, Alberta T6L 6V8
$277,500Maintenance, Exterior Maintenance, Insurance, Landscaping, Property Management, Other, See Remarks
$312.10 Monthly
Maintenance, Exterior Maintenance, Insurance, Landscaping, Property Management, Other, See Remarks
$312.10 MonthlyWelcome to the serene and family-oriented community of Parkside. This air-conditioned, three-bedroom, two-story townhome features a fully finished basement and is just steps away from a private children's playground, green space, and walking. Benefit from the of two assigned parking stalls situated directly outside the front door, along with an attached storage room on the front porch. Within walking distance to Grey Nuns Hospital, Millwoods Town Centre and the state-of-the L terminal, this property is an excellent choice for a small, growing family looking for a low maintenance home in a great location. (id:61585)
Property Details
| MLS® Number | E4432150 |
| Property Type | Single Family |
| Neigbourhood | Tawa |
| Amenities Near By | Airport, Shopping |
| Parking Space Total | 2 |
| Structure | Deck |
Building
| Bathroom Total | 3 |
| Bedrooms Total | 3 |
| Appliances | Dishwasher, Dryer, Microwave, Refrigerator, Stove, Washer, Window Coverings |
| Basement Development | Finished |
| Basement Type | Full (finished) |
| Constructed Date | 1993 |
| Construction Style Attachment | Attached |
| Cooling Type | Central Air Conditioning |
| Fire Protection | Smoke Detectors |
| Half Bath Total | 2 |
| Heating Type | Forced Air |
| Stories Total | 2 |
| Size Interior | 1,272 Ft2 |
| Type | Row / Townhouse |
Parking
| Stall |
Land
| Acreage | No |
| Land Amenities | Airport, Shopping |
| Size Irregular | 243.17 |
| Size Total | 243.17 M2 |
| Size Total Text | 243.17 M2 |
Rooms
| Level | Type | Length | Width | Dimensions |
|---|---|---|---|---|
| Lower Level | Family Room | 4.79 m | 8.38 m | 4.79 m x 8.38 m |
| Lower Level | Laundry Room | 2.65 m | 3.34 m | 2.65 m x 3.34 m |
| Main Level | Living Room | 4.73 m | 5.04 m | 4.73 m x 5.04 m |
| Main Level | Dining Room | 3.31 m | 2.36 m | 3.31 m x 2.36 m |
| Main Level | Kitchen | 3.7 m | 3.61 m | 3.7 m x 3.61 m |
| Upper Level | Primary Bedroom | 4.12 m | 3.94 m | 4.12 m x 3.94 m |
| Upper Level | Bedroom 2 | 3.24 m | 3.4 m | 3.24 m x 3.4 m |
| Upper Level | Bedroom 3 | 2.4 m | 3.45 m | 2.4 m x 3.45 m |
Contact Us
Contact us for more information
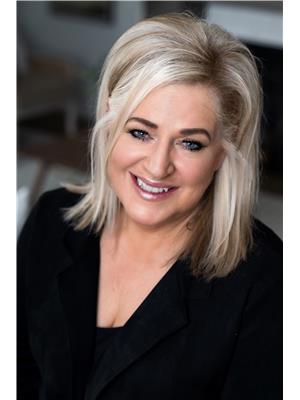
Karen George
Associate
www.facebook.com/profile.php?id=100090844823490
www.instagram.com/karengeorge386
1850 Towne Centre Blvd Nw
Edmonton, Alberta T6R 3A2
(780) 757-5000
www.morerealty.ca/
Byron J. Marlin
Associate
1850 Towne Centre Blvd Nw
Edmonton, Alberta T6R 3A2
(780) 757-5000
www.morerealty.ca/
