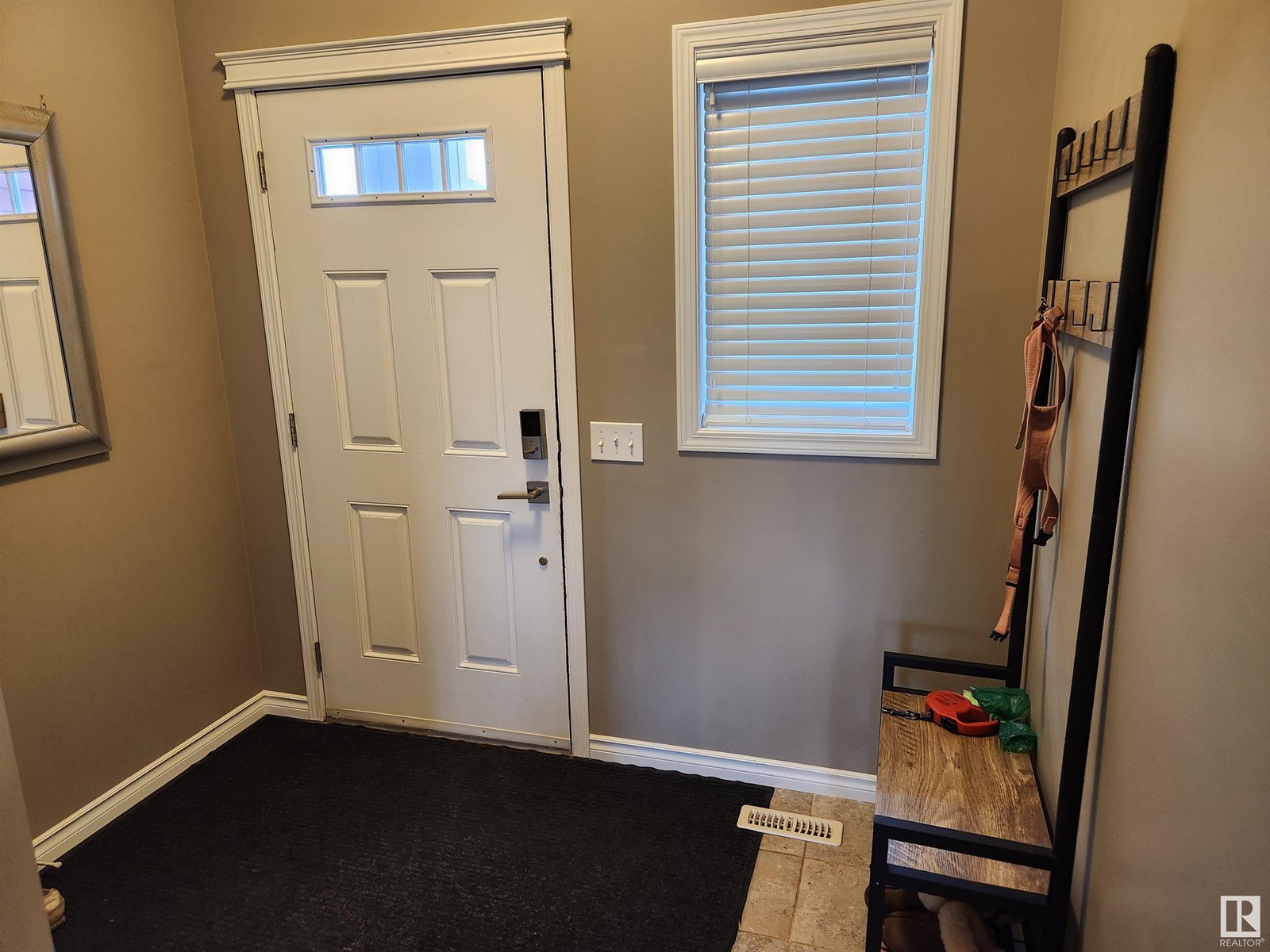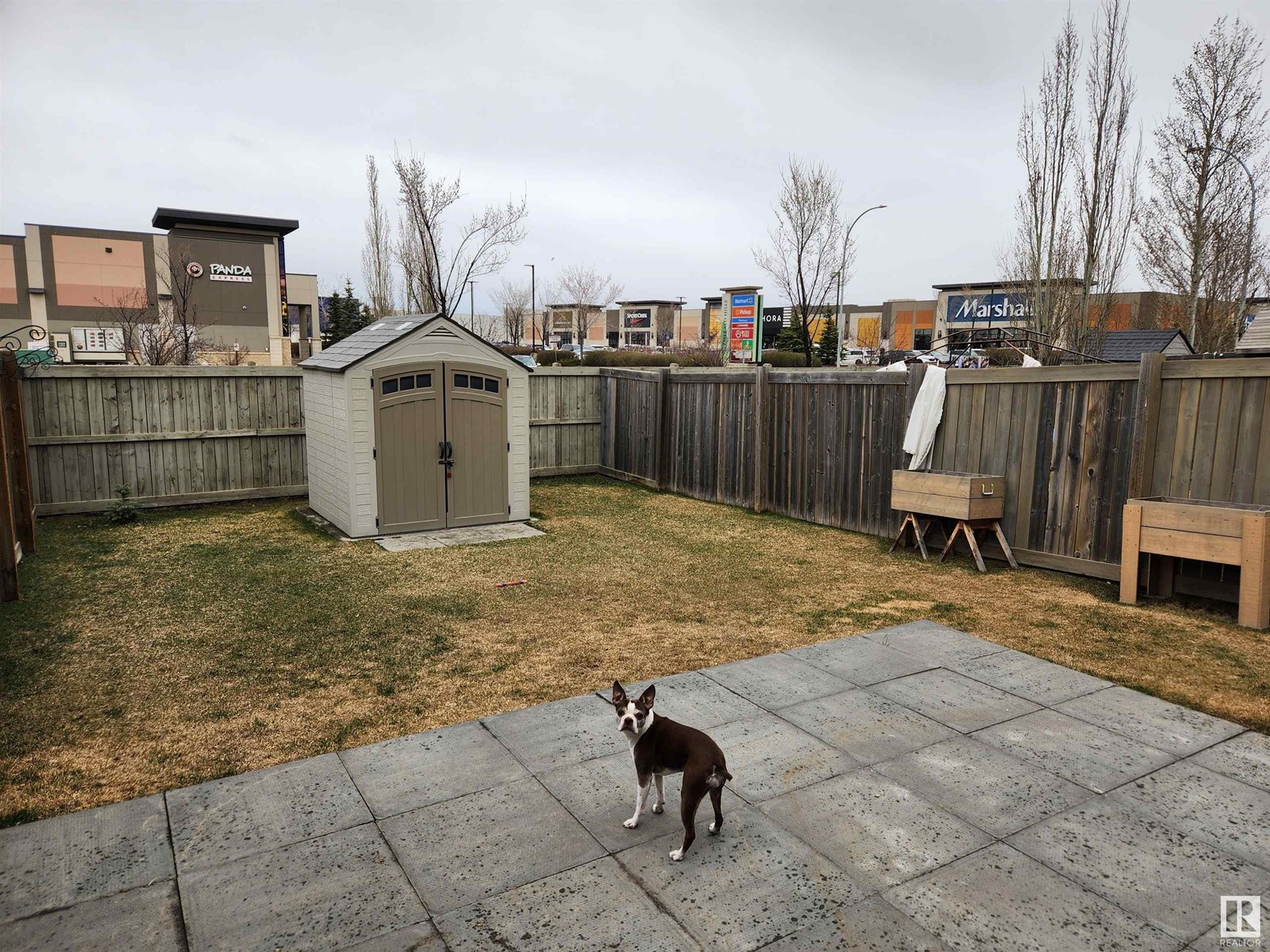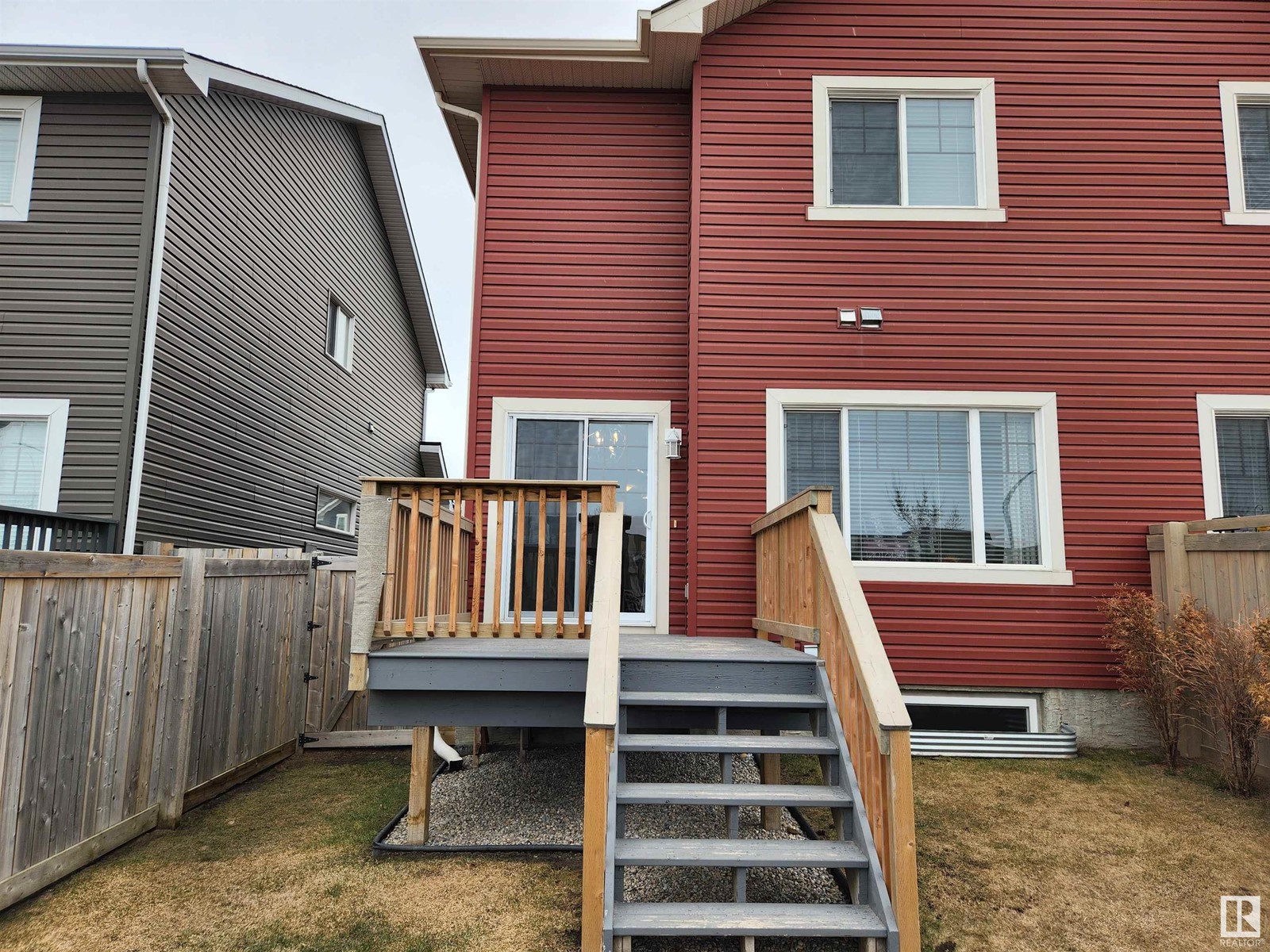7590 Ellesmere Wy Sherwood Park, Alberta T8H 0P7
$450,000
This modern home only steps away from shopping and restaurants features an open floor plan, 9-ft ceilings on main and a large front foyer! Enjoy the kitchen with huge island with sink, loads of cabinets, a walk-in pantry and stainless appliances and updated lighting. The Great Room is bright with large windows. Dinette is generous in size and opens to the deck via patio doors for those summer BBQs in your large, fenced grassed yard with storage shed. Beautiful hardwood and ceramic tile and powder room complete the main. Upstairs, there is a convenient laundry close to the bedrooms. Primary bedroom can accommodate a large suite with walk-in closet and spacious 5 pc en suite with double sinks. There is a 4pc bath down the hall and the other two bedrooms are a good size as well. Lots of big windows and natural light, and even CENTRAL AC - you will be proud to call this home! Basement is partially finished. Walking distance to shopping, Hospital, Aquatic Centre, school and parks. Great value! (id:61585)
Property Details
| MLS® Number | E4432031 |
| Property Type | Single Family |
| Neigbourhood | Emerald Hills |
| Amenities Near By | Public Transit, Shopping |
| Community Features | Public Swimming Pool |
| Features | Flat Site, No Smoking Home |
| Structure | Deck |
Building
| Bathroom Total | 3 |
| Bedrooms Total | 3 |
| Amenities | Ceiling - 9ft |
| Appliances | Dishwasher, Dryer, Garage Door Opener Remote(s), Garage Door Opener, Microwave Range Hood Combo, Refrigerator, Storage Shed, Stove, Washer, Window Coverings |
| Basement Development | Partially Finished |
| Basement Type | Full (partially Finished) |
| Constructed Date | 2013 |
| Construction Style Attachment | Semi-detached |
| Cooling Type | Central Air Conditioning |
| Fire Protection | Smoke Detectors |
| Half Bath Total | 1 |
| Heating Type | Forced Air |
| Stories Total | 2 |
| Size Interior | 1,334 Ft2 |
| Type | Duplex |
Parking
| Attached Garage |
Land
| Acreage | No |
| Fence Type | Fence |
| Land Amenities | Public Transit, Shopping |
Rooms
| Level | Type | Length | Width | Dimensions |
|---|---|---|---|---|
| Main Level | Living Room | 3.56 m | 3.35 m | 3.56 m x 3.35 m |
| Main Level | Dining Room | 4.27 m | 2.36 m | 4.27 m x 2.36 m |
| Main Level | Kitchen | 3.43 m | 2.26 m | 3.43 m x 2.26 m |
| Upper Level | Primary Bedroom | 3.66 m | 3.56 m | 3.66 m x 3.56 m |
| Upper Level | Bedroom 2 | 3.53 m | 2.74 m | 3.53 m x 2.74 m |
| Upper Level | Bedroom 3 | 3.35 m | 3.35 m | 3.35 m x 3.35 m |
| Upper Level | Laundry Room | 1.86 m | 1.68 m | 1.86 m x 1.68 m |
Contact Us
Contact us for more information
Christopher D. Greidanus
Associate
(780) 467-2897
www.remarkable-realestate.ca/
101-37 Athabascan Ave
Sherwood Park, Alberta T8A 4H3
(780) 464-7700
www.maxwelldevonshirerealty.com/





























