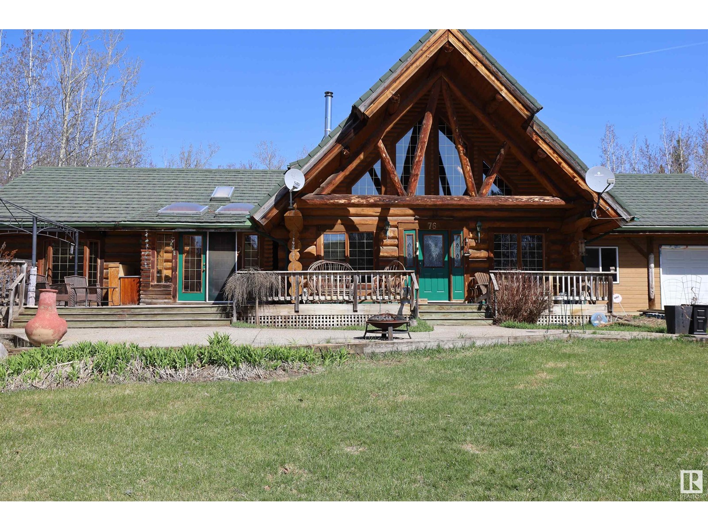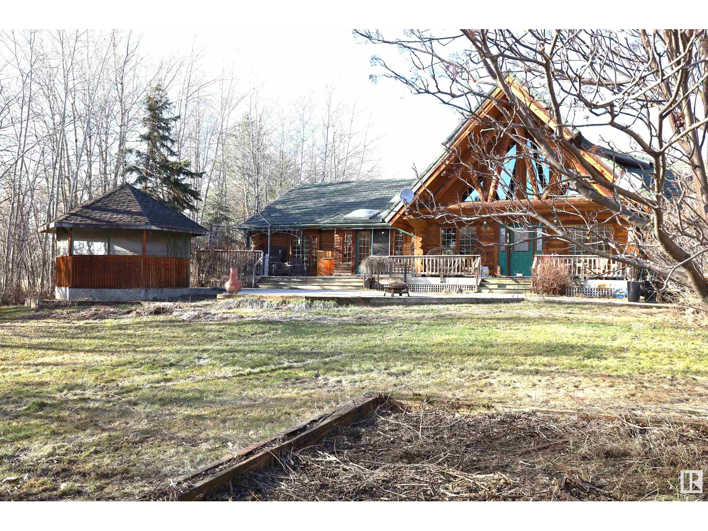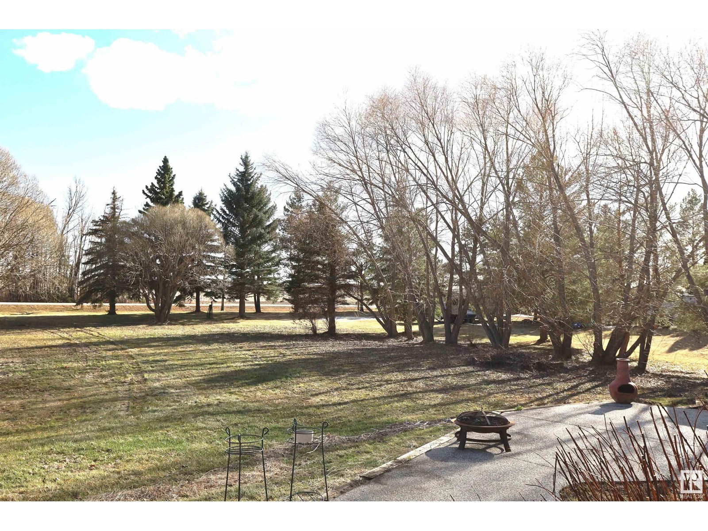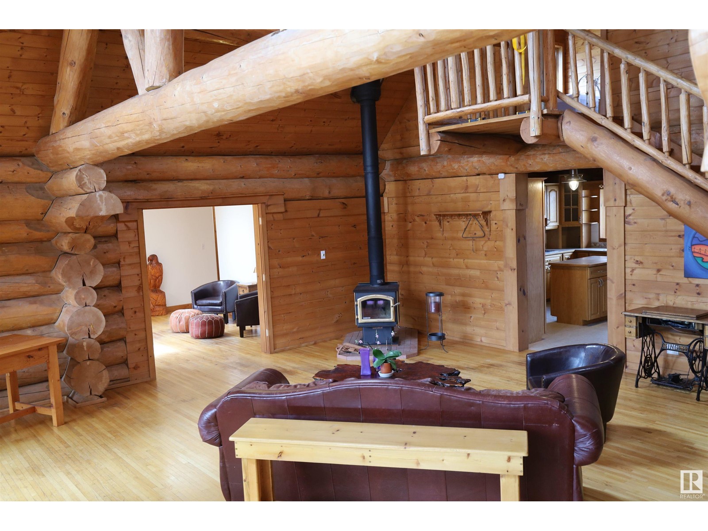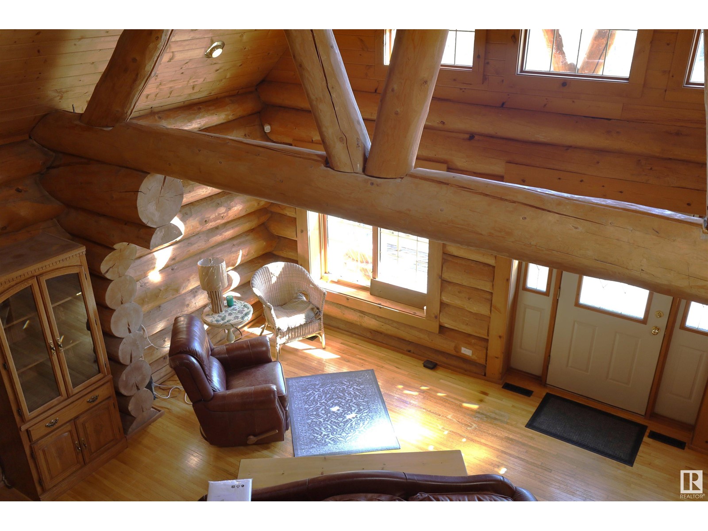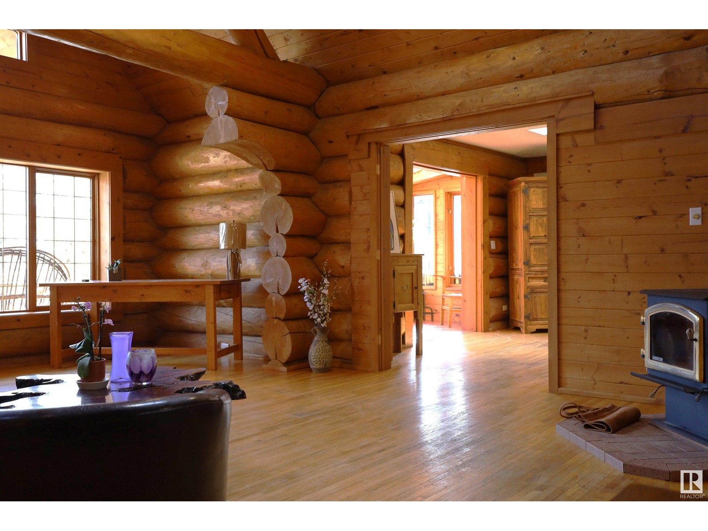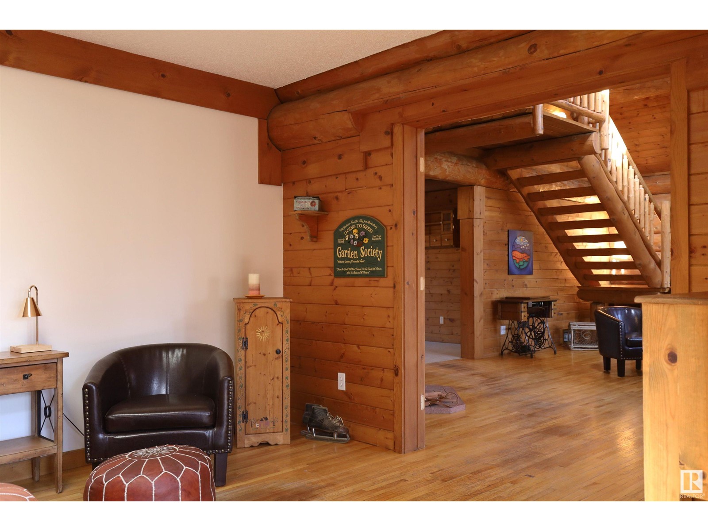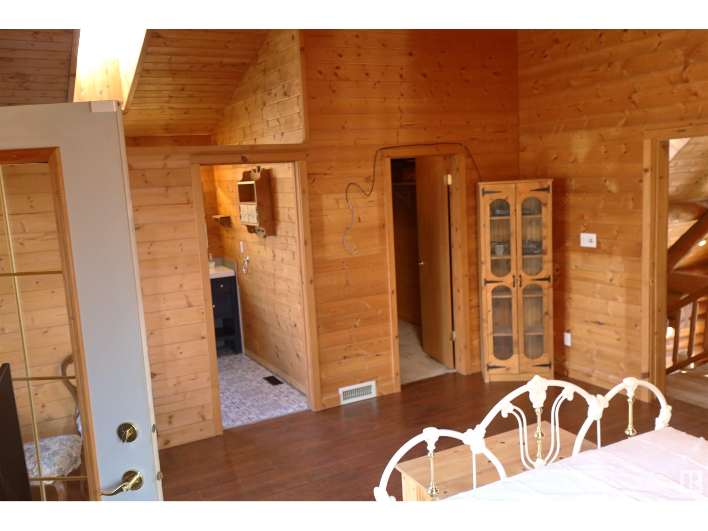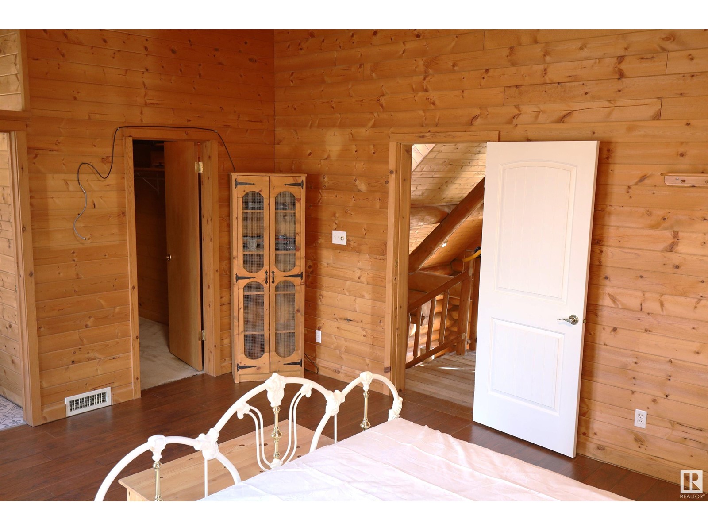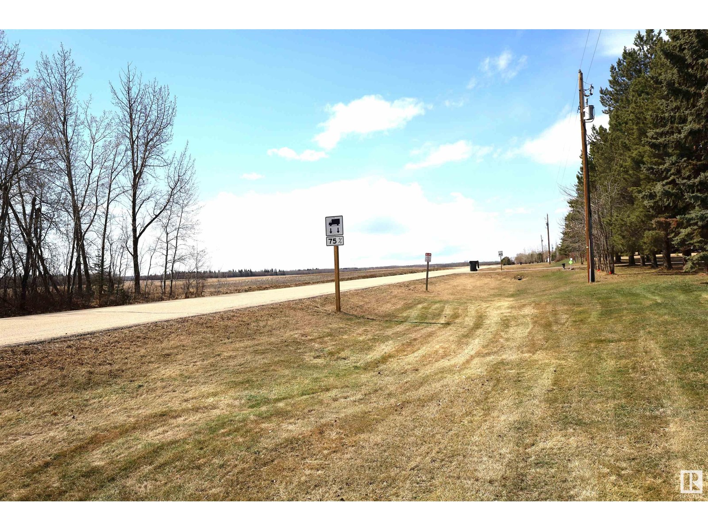#76 54519 Rge Road 273 Rural Sturgeon County, Alberta T8R 1X7
$649,000
Best location to own a acreage & commute! Tree lined road welcome's you home to this Custom Built stunning Log home on 1.32 acres offers charm, extremely private backing onto River. Floor-to-vaulted ceiling windows illuminate the open-concept! Huge Living room area with the warmth of a corner floor to ceiling wood-burning Stove. Primary bedroom, vaulted, ensuite w/ tub, private balcony, walk-in closet. Additional living space including three big bedrooms, main bath, a solarium w/ a French door to front deck, plus a cozy family room. Kitchen, stainless steel appliances, island, countertop stove, lots of cabinet space, eating nook, door to back deck. Step outside, massive front south facing deck, aggerate patio, surrounded by mature trees, Gazebo & hot tub, Gas BBQ back deck, completely landscaped, Green House. Lower yard, fenced garden, enjoy a evening fire overlooking Sturgeon River. The attached triple Tandem garage & a 30x37/heated detached shop/garage. Paved driveway! Private & Tranquil property! (id:61585)
Property Details
| MLS® Number | E4430660 |
| Property Type | Single Family |
| Neigbourhood | Shil Shol Estate |
| Amenities Near By | Airport, Schools |
| Features | Private Setting, Treed, See Remarks, Rolling, Wet Bar, Level |
| Structure | Deck, Patio(s) |
Building
| Bathroom Total | 2 |
| Bedrooms Total | 4 |
| Appliances | Dishwasher, Dryer, Freezer, Garage Door Opener, Refrigerator, Storage Shed, Stove, Washer, Water Softener |
| Basement Type | None |
| Ceiling Type | Open |
| Constructed Date | 1993 |
| Construction Style Attachment | Detached |
| Fire Protection | Smoke Detectors |
| Fireplace Fuel | Wood |
| Fireplace Present | Yes |
| Fireplace Type | Woodstove |
| Heating Type | Forced Air |
| Stories Total | 2 |
| Size Interior | 2,572 Ft2 |
| Type | House |
Parking
| Attached Garage | |
| Heated Garage | |
| Oversize | |
| Detached Garage |
Land
| Acreage | Yes |
| Land Amenities | Airport, Schools |
| Size Frontage | 48.7 M |
| Size Irregular | 1.32 |
| Size Total | 1.32 Ac |
| Size Total Text | 1.32 Ac |
Rooms
| Level | Type | Length | Width | Dimensions |
|---|---|---|---|---|
| Main Level | Living Room | 9.14 m | 7.62 m | 9.14 m x 7.62 m |
| Main Level | Kitchen | 4.72 m | 2.94 m | 4.72 m x 2.94 m |
| Main Level | Family Room | 4.7 m | 4.7 m x Measurements not available | |
| Main Level | Bedroom 2 | 4 m | 3.8 m | 4 m x 3.8 m |
| Main Level | Bedroom 3 | 3.99 m | 3.5 m | 3.99 m x 3.5 m |
| Main Level | Bedroom 4 | 3.8 m | 3.5 m | 3.8 m x 3.5 m |
| Main Level | Sunroom | 3.48 m | 1.93 m | 3.48 m x 1.93 m |
| Main Level | Breakfast | 2.62 m | 1.68 m | 2.62 m x 1.68 m |
| Upper Level | Primary Bedroom | 4.02 m | 3.76 m | 4.02 m x 3.76 m |
Contact Us
Contact us for more information
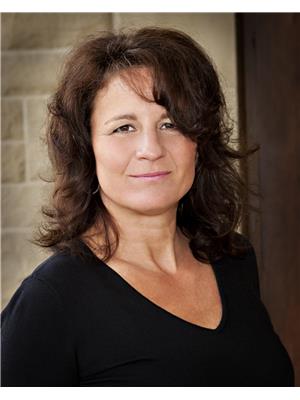
Wendy D. Zrubak-Russill
Associate
(780) 460-2205
wendyzrubakrussill.royallepage.ca/
203-45 St. Thomas St
St Albert, Alberta T8N 6Z1
(780) 458-5595
(780) 460-2205


