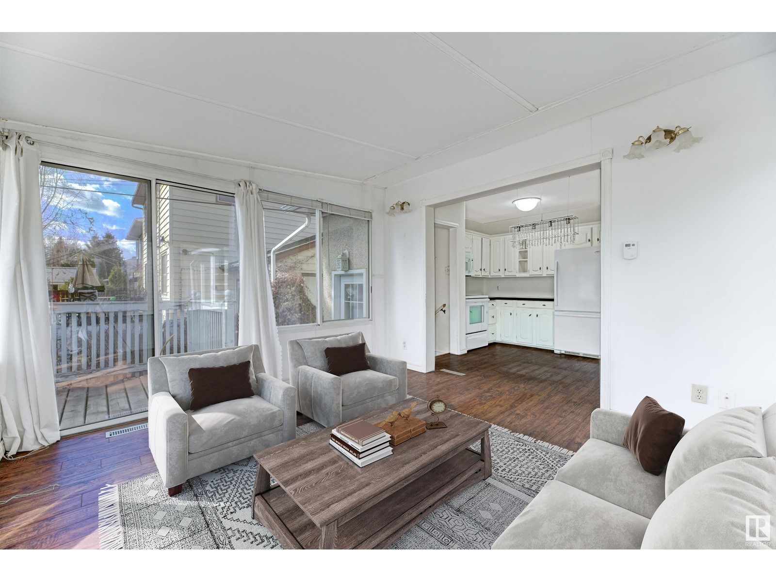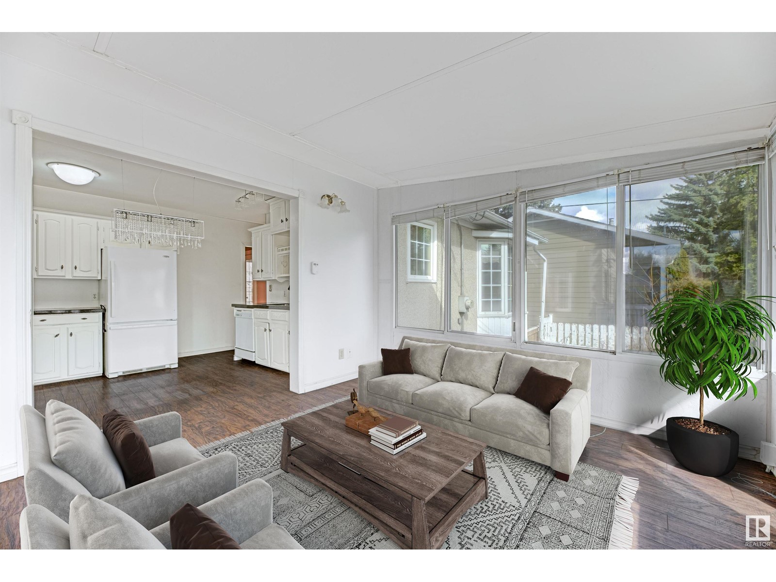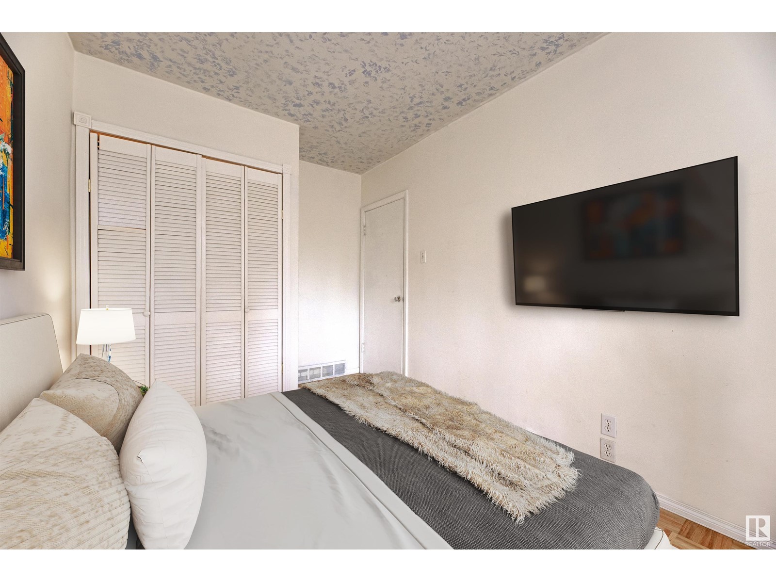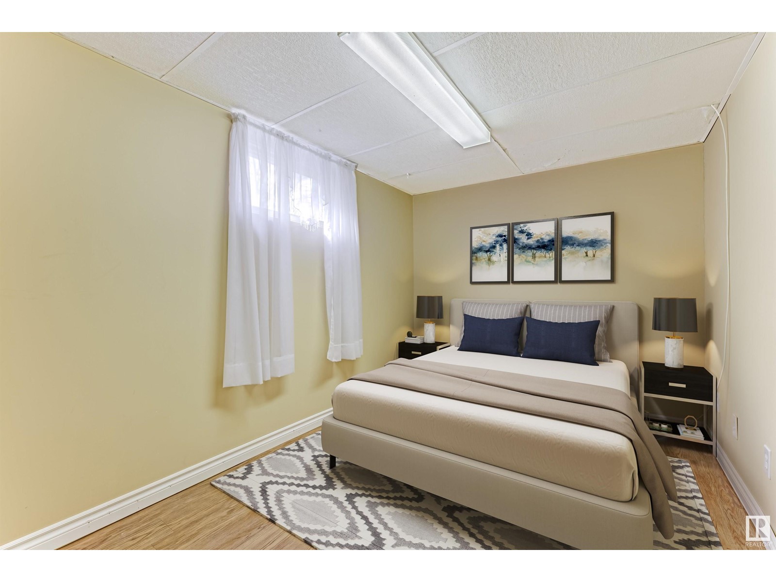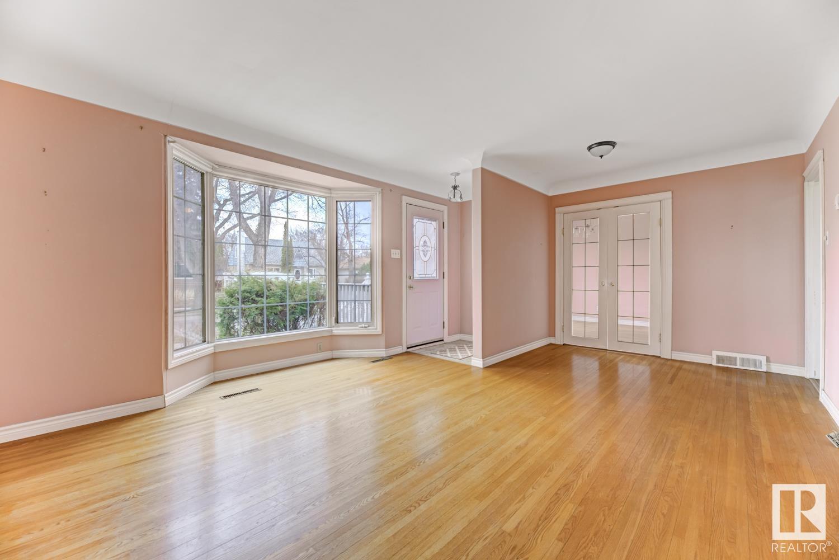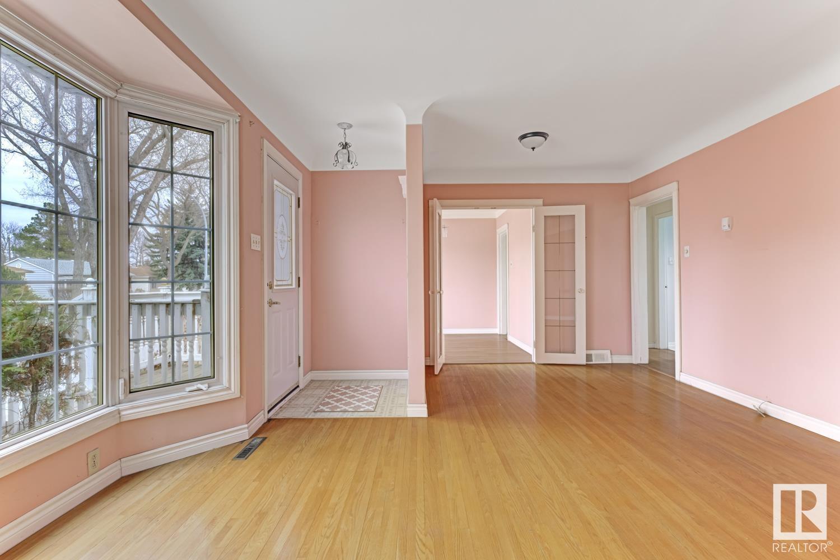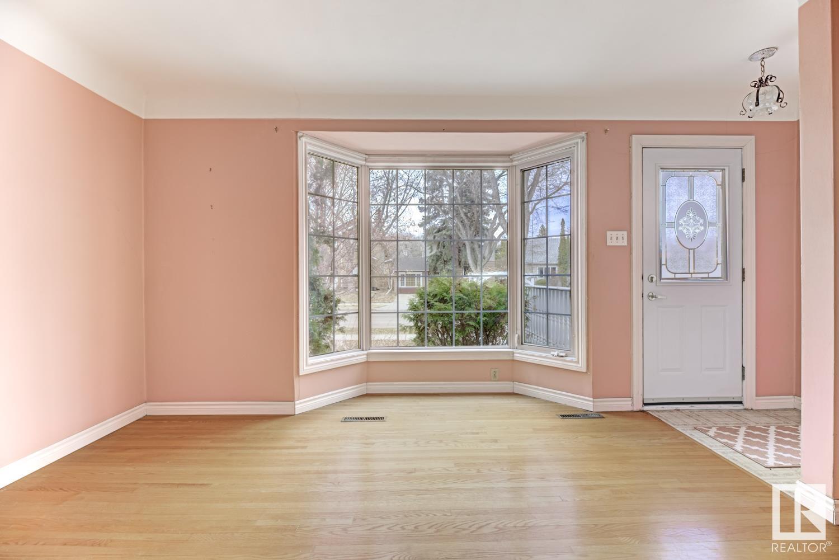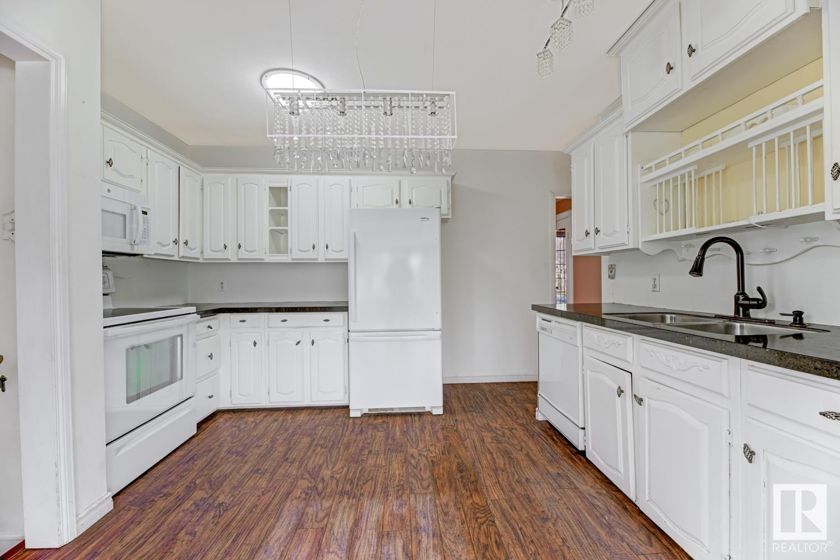7621 91 Av Nw Edmonton, Alberta T6C 1P7
$474,900
Welcome to Holyrood! Sitting on a large rectangular lot with a south-facing backyard, this bungalow offers incredible potential. Could be perfect for an investor or developer looking to repurpose the land, or a young family wanting to renovate a well-built home with great bones in a desirable location. Featuring 2+2 bedrooms, 2 full bathrooms, a finished basement, and a stucco exterior, the home is close to schools, parks, shopping, public transportation and offers easy access to downtown. A great opportunity to invest, renovate, or rebuild in one of Edmonton’s established communities! (id:61585)
Property Details
| MLS® Number | E4433104 |
| Property Type | Single Family |
| Neigbourhood | Holyrood |
| Amenities Near By | Golf Course, Playground, Schools, Shopping |
| Features | See Remarks, Lane |
Building
| Bathroom Total | 2 |
| Bedrooms Total | 4 |
| Appliances | Dryer, Refrigerator, Stove, Washer |
| Architectural Style | Bungalow |
| Basement Development | Finished |
| Basement Type | Full (finished) |
| Constructed Date | 1953 |
| Construction Style Attachment | Detached |
| Fireplace Fuel | Gas |
| Fireplace Present | Yes |
| Fireplace Type | Unknown |
| Heating Type | Forced Air |
| Stories Total | 1 |
| Size Interior | 1,121 Ft2 |
| Type | House |
Parking
| Detached Garage |
Land
| Acreage | No |
| Fence Type | Fence |
| Land Amenities | Golf Course, Playground, Schools, Shopping |
| Size Irregular | 637.38 |
| Size Total | 637.38 M2 |
| Size Total Text | 637.38 M2 |
Rooms
| Level | Type | Length | Width | Dimensions |
|---|---|---|---|---|
| Basement | Den | 3.11 m | 2.38 m | 3.11 m x 2.38 m |
| Basement | Bedroom 3 | 3.21 m | 2.7 m | 3.21 m x 2.7 m |
| Basement | Bedroom 4 | 3.39 m | 2.74 m | 3.39 m x 2.74 m |
| Basement | Recreation Room | 3.21 m | 5.66 m | 3.21 m x 5.66 m |
| Main Level | Living Room | 4.41 m | 5.87 m | 4.41 m x 5.87 m |
| Main Level | Dining Room | 3.27 m | 2.81 m | 3.27 m x 2.81 m |
| Main Level | Kitchen | 3.03 m | 3.79 m | 3.03 m x 3.79 m |
| Main Level | Family Room | 3.4 m | 3.71 m | 3.4 m x 3.71 m |
| Main Level | Primary Bedroom | 3.51 m | 3.52 m | 3.51 m x 3.52 m |
| Main Level | Bedroom 2 | 3.94 m | 2.44 m | 3.94 m x 2.44 m |
Contact Us
Contact us for more information
Jay J. Tomlinson
Associate
(780) 467-2897
www.realestatewithjay.com/
116-150 Chippewa Rd
Sherwood Park, Alberta T8A 6A2
(780) 464-4100
(780) 467-2897












