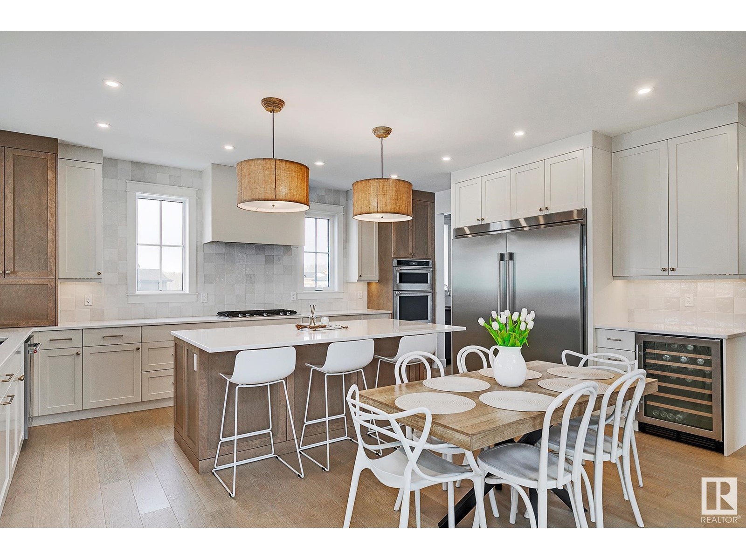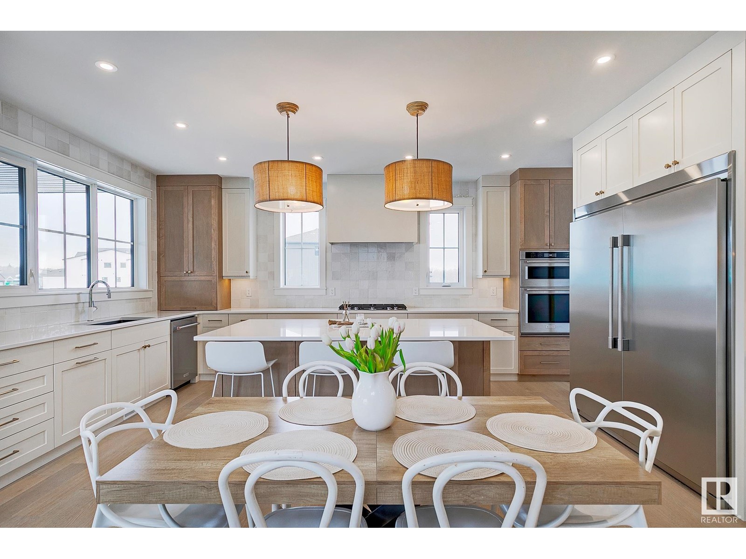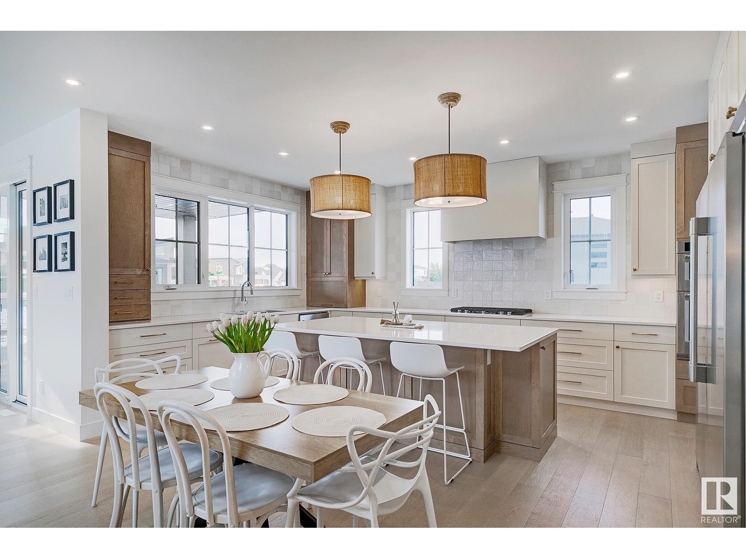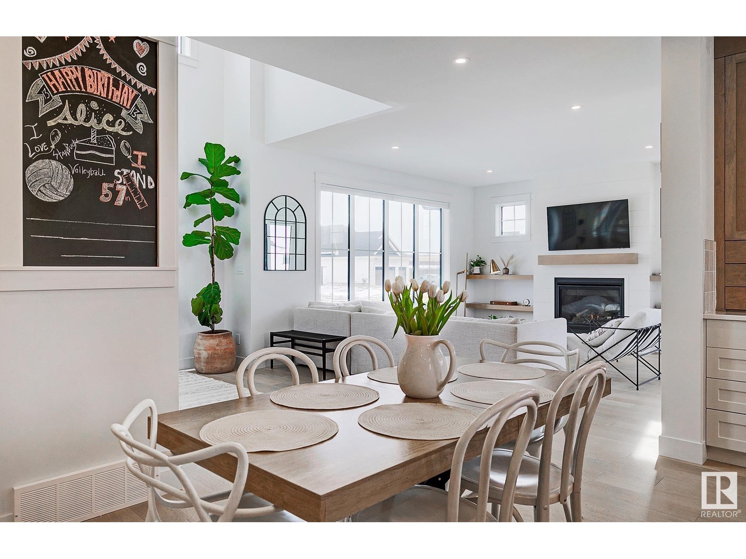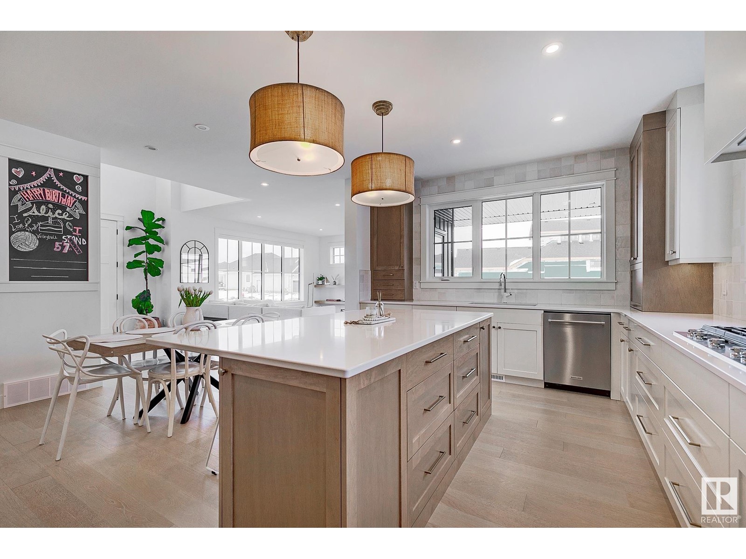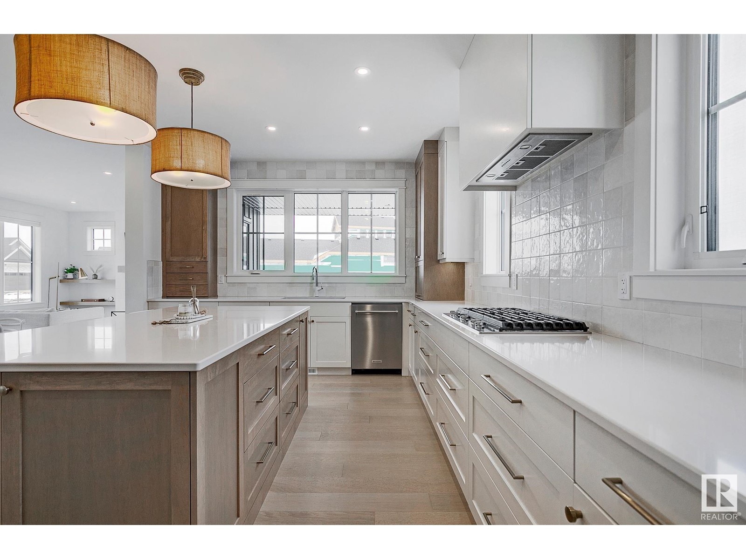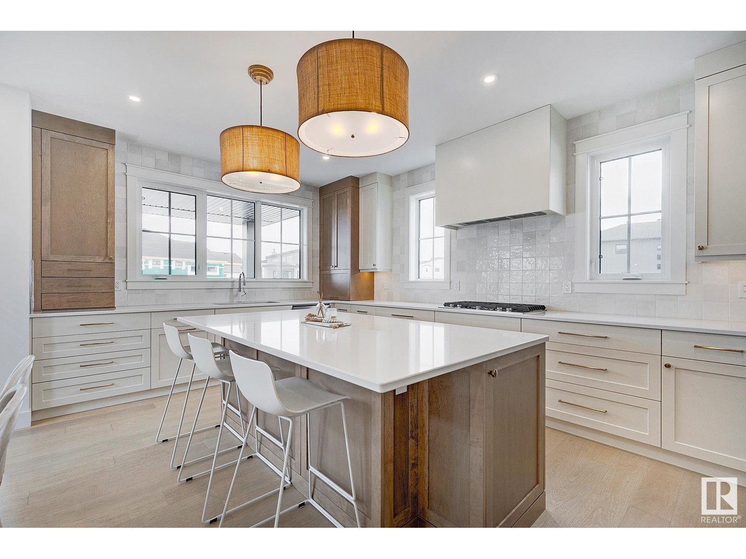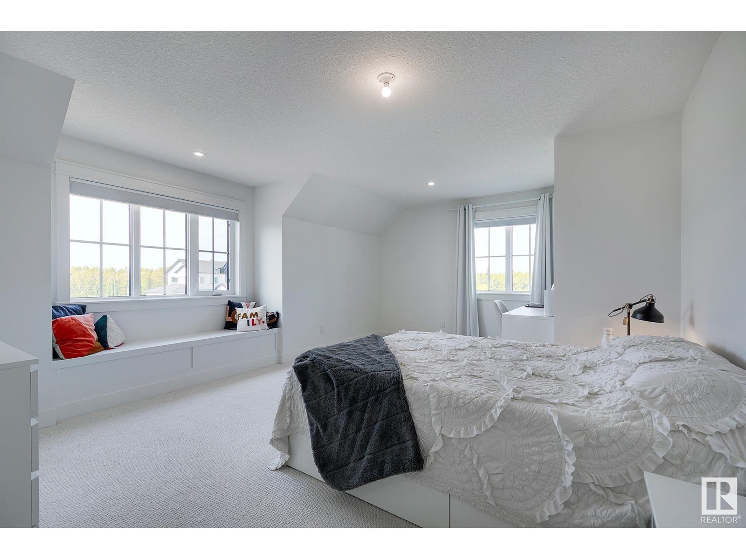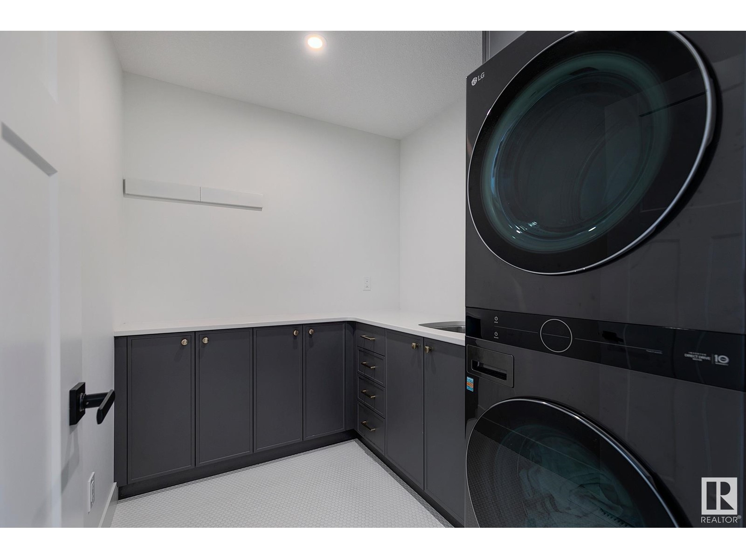77 Riverview Co Rural Sturgeon County, Alberta T8T 1S6
$1,199,000
DREAM HOME! DESIRABLE LOCATION! HEATED TRIPLE CAR GARAGE! Welcome to River's Gate in Sturgeon County, a Community that blends nature w/convenience. Next to the Golf & Country Club, hiking trails & minutes from St. Albert! Contemporary 2 storey w/nearly 3,000sqft of living space plus finished basement! Functional open concept floor plan-perfect for entertaining! Chef's kitchen offers high end appliances, side by side fridge & freezer, butler's pantry, quartz counters & expansive island w/seating. Upstairs has 4 sizable bedrooms w/built-ins & custom closets. Primary offers massive walk-in closet & 5pce spa-like ensuite, luxurious soaker tub, glass shower & double sinks. Dedicated laundry room on the same level. Finished basement complete w/5th bedroom, 4pce bath, rec room & tons of storage. Features:A/C, wood accents, tons of windows & natural light, high ceiling, 2 cozy gas fireplaces, mudroom, computer nook, covered deck w/gas BBQ hook up & hot tub wiring. This is a place you will be proud to call home! (id:61585)
Property Details
| MLS® Number | E4426931 |
| Property Type | Single Family |
| Neigbourhood | River's Gate |
| Features | Flat Site, No Back Lane, Closet Organizers, No Smoking Home |
| Structure | Deck |
Building
| Bathroom Total | 4 |
| Bedrooms Total | 5 |
| Appliances | Dishwasher, Dryer, Freezer, Garage Door Opener Remote(s), Garage Door Opener, Hood Fan, Oven - Built-in, Microwave, Refrigerator, Stove, Washer, Wine Fridge |
| Basement Development | Finished |
| Basement Type | Full (finished) |
| Constructed Date | 2024 |
| Construction Style Attachment | Detached |
| Cooling Type | Central Air Conditioning |
| Fireplace Fuel | Gas |
| Fireplace Present | Yes |
| Fireplace Type | Unknown |
| Half Bath Total | 1 |
| Heating Type | Forced Air |
| Stories Total | 2 |
| Size Interior | 2,961 Ft2 |
| Type | House |
Parking
| Attached Garage |
Land
| Acreage | No |
| Size Irregular | 0.166 |
| Size Total | 0.166 Ac |
| Size Total Text | 0.166 Ac |
Rooms
| Level | Type | Length | Width | Dimensions |
|---|---|---|---|---|
| Basement | Family Room | Measurements not available | ||
| Basement | Bedroom 5 | 5.06 m | 3.54 m | 5.06 m x 3.54 m |
| Basement | Utility Room | Measurements not available | ||
| Basement | Recreation Room | 6.45 m | 4.78 m | 6.45 m x 4.78 m |
| Main Level | Living Room | 4.68 m | 4.4 m | 4.68 m x 4.4 m |
| Main Level | Dining Room | 4.28 m | 2.49 m | 4.28 m x 2.49 m |
| Main Level | Kitchen | 3.97 m | 3.46 m | 3.97 m x 3.46 m |
| Main Level | Mud Room | Measurements not available | ||
| Upper Level | Primary Bedroom | 4.63 m | 4.55 m | 4.63 m x 4.55 m |
| Upper Level | Bedroom 2 | 3.6 m | 3.24 m | 3.6 m x 3.24 m |
| Upper Level | Bedroom 3 | 5.58 m | 4.62 m | 5.58 m x 4.62 m |
| Upper Level | Bedroom 4 | 4.38 m | 3.14 m | 4.38 m x 3.14 m |
| Upper Level | Laundry Room | 2.39 m | 2.01 m | 2.39 m x 2.01 m |
Contact Us
Contact us for more information

Felicia A. Dean
Associate
(780) 481-1144
deanandosmond.com/
201-5607 199 St Nw
Edmonton, Alberta T6M 0M8
(780) 481-2950
(780) 481-1144
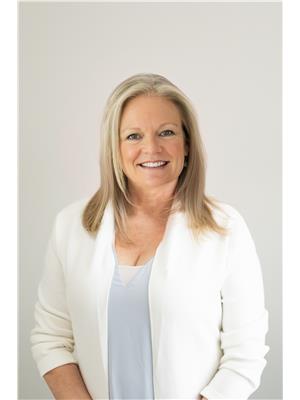
Jennifer A. Osmond
Associate
(780) 481-1144
201-5607 199 St Nw
Edmonton, Alberta T6M 0M8
(780) 481-2950
(780) 481-1144
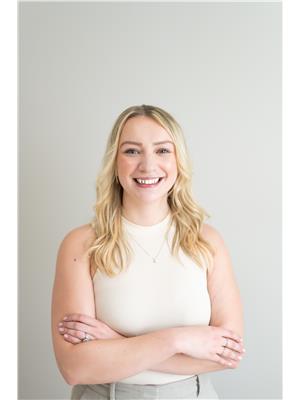
Tatum Arnett-Dean
Associate
(780) 481-1144
201-5607 199 St Nw
Edmonton, Alberta T6M 0M8
(780) 481-2950
(780) 481-1144









