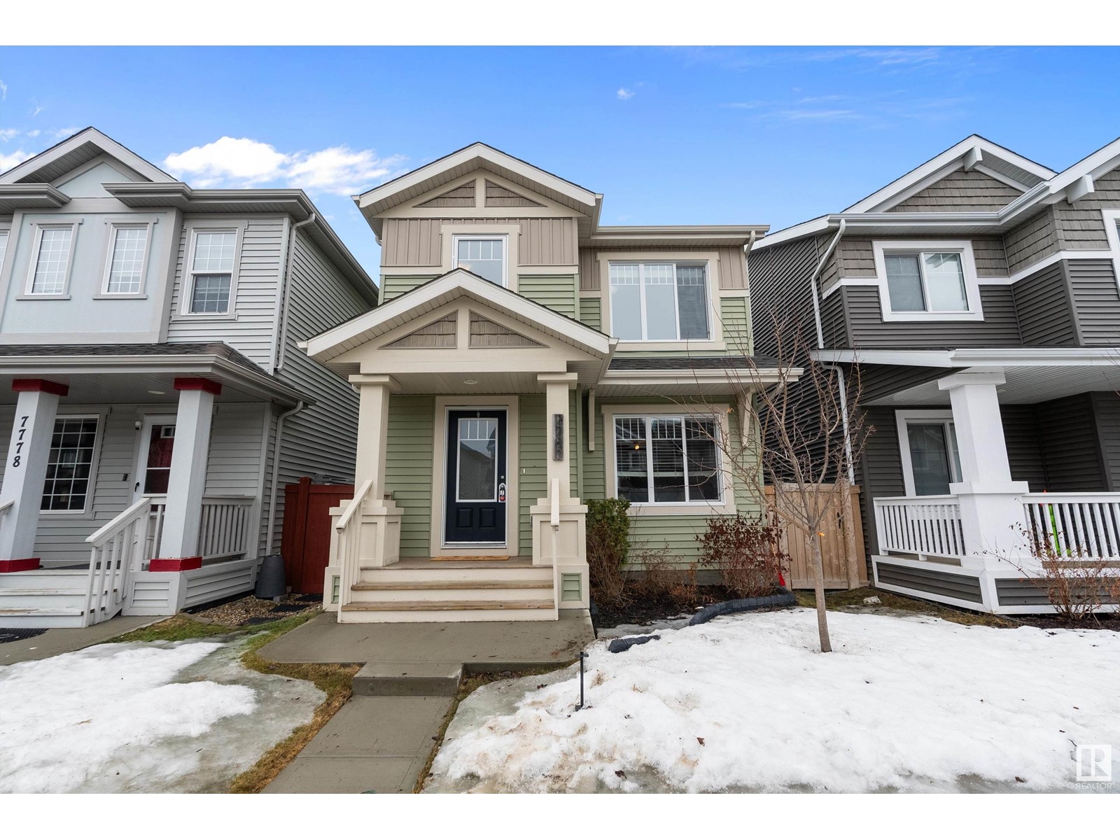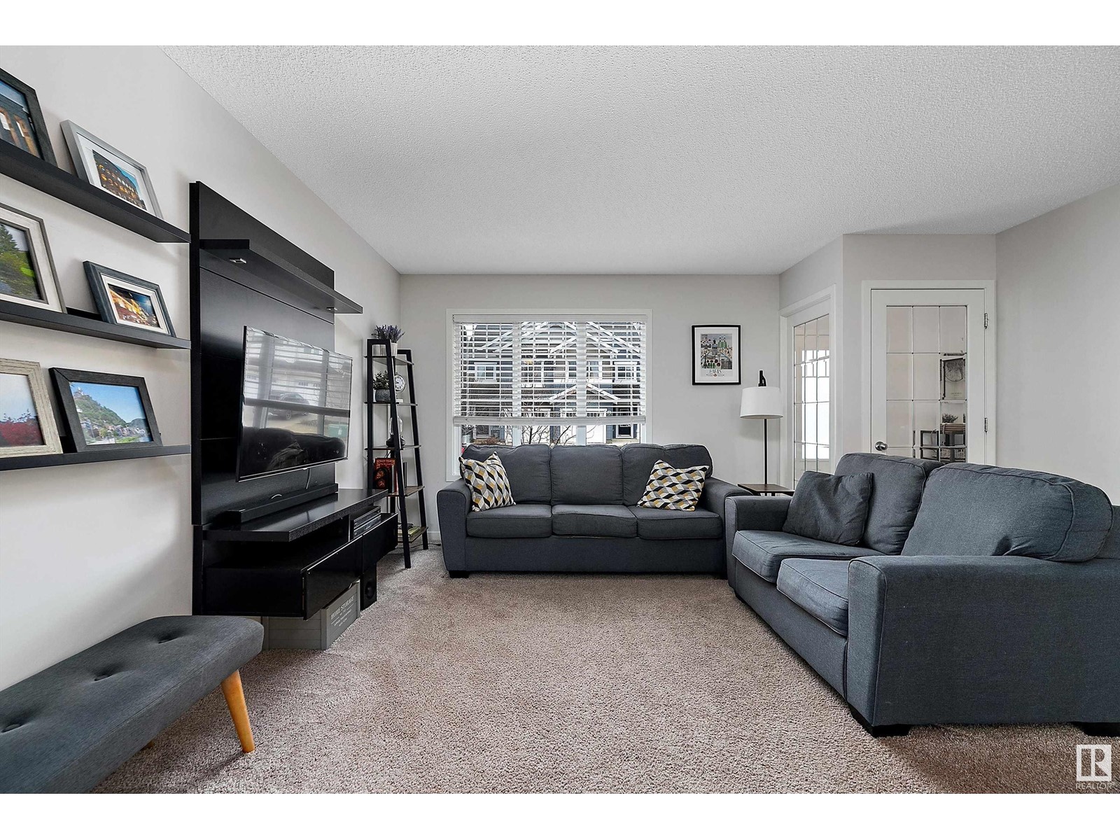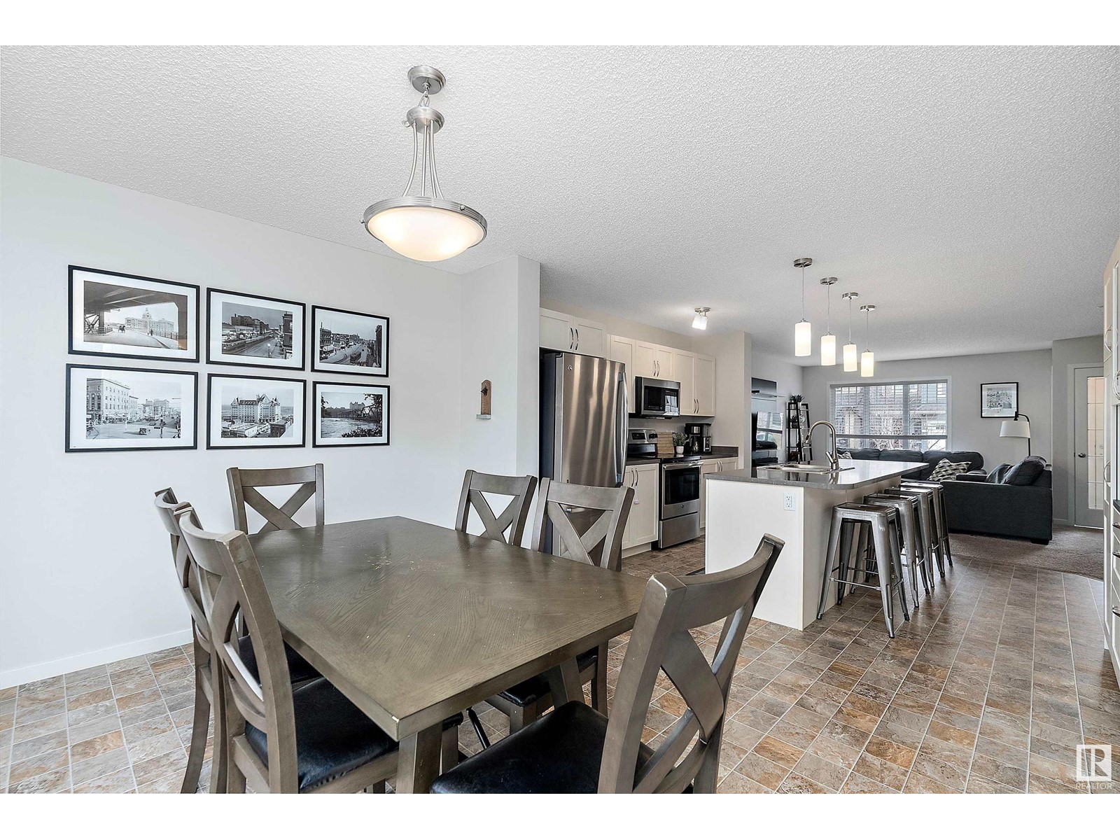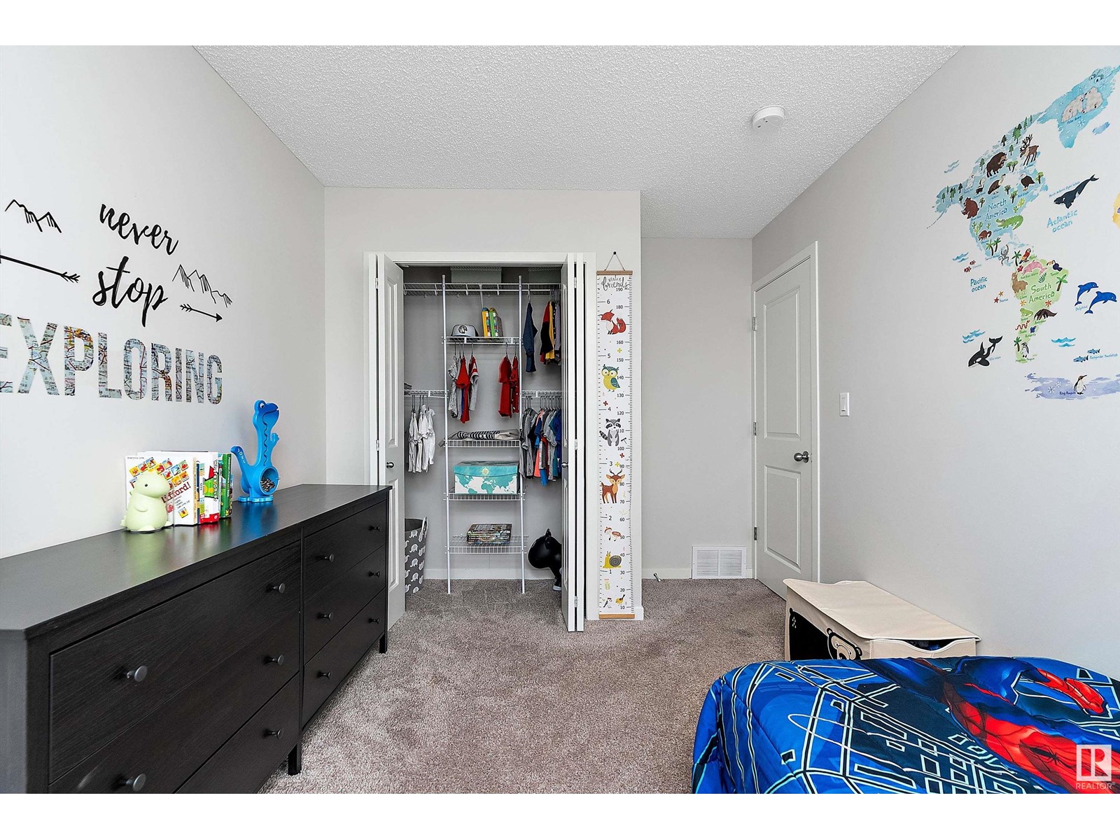7780 Eifert Cr Nw Edmonton, Alberta T6M 0W1
$469,888
Discover exceptional family living in one of West Edmonton’s most sought-after communities. This bright & beautifully maintained 3-bedroom, 2.5-bath home is perfectly situated on a quiet crescent in Edgemont—just steps from walking trails that link to the city's River Valley path system. With a desirable south-facing backyard, the home is bathed in natural light throughout the day, creating a warm & welcoming atmosphere. Enjoy the convenience of being within walking distance to the future K-9 school, ideal for growing families, & just minutes from everyday essentials including grocery stores, cafes & professional services. West Edmonton Mall is a quick drive away. Edgemont is a vibrant, newer community known for its blend of nature and urban convenience—offering quick access to major routes like Anthony Henday Drive while maintaining a peaceful, family-friendly vibe. This home is beautifully maintained. Fresh window cleaning has made this home sparkling & like brand-new! This home is truly move-in ready! (id:61585)
Property Details
| MLS® Number | E4431246 |
| Property Type | Single Family |
| Neigbourhood | Edgemont (Edmonton) |
| Amenities Near By | Playground, Public Transit, Shopping |
| Features | See Remarks, Flat Site, Lane, No Animal Home, No Smoking Home |
| Structure | Deck |
Building
| Bathroom Total | 3 |
| Bedrooms Total | 3 |
| Appliances | Dishwasher, Dryer, Microwave Range Hood Combo, Refrigerator, Stove, Washer, Window Coverings |
| Basement Development | Unfinished |
| Basement Type | Full (unfinished) |
| Constructed Date | 2017 |
| Construction Style Attachment | Detached |
| Fire Protection | Smoke Detectors |
| Half Bath Total | 1 |
| Heating Type | Forced Air |
| Stories Total | 2 |
| Size Interior | 1,544 Ft2 |
| Type | House |
Parking
| Detached Garage |
Land
| Acreage | No |
| Fence Type | Fence |
| Land Amenities | Playground, Public Transit, Shopping |
Rooms
| Level | Type | Length | Width | Dimensions |
|---|---|---|---|---|
| Main Level | Living Room | 4.14 m | 4.56 m | 4.14 m x 4.56 m |
| Main Level | Dining Room | 2.9 m | 3.64 m | 2.9 m x 3.64 m |
| Main Level | Kitchen | 3.51 m | 4.03 m | 3.51 m x 4.03 m |
| Main Level | Primary Bedroom | 4.88 m | 4.55 m | 4.88 m x 4.55 m |
| Main Level | Bedroom 2 | 4.26 m | 2.92 m | 4.26 m x 2.92 m |
| Main Level | Bedroom 3 | 3.23 m | 2.93 m | 3.23 m x 2.93 m |
Contact Us
Contact us for more information

Stephen H. Lau
Associate
(780) 447-1695
youtu.be/DgsymWziIsA
www.youtube.com/embed/DgsymWziIsA
www.edmontonhomepros.ca/
www.twitter.com/edmhomepros
www.facebook.com/YEGpros
www.linkedin.com/in/stephenlau
www.instagram.com/edmhomepros_yeg
youtu.be/DgsymWziIsA
201-5607 199 St Nw
Edmonton, Alberta T6M 0M8
(780) 481-2950
(780) 481-1144


















































