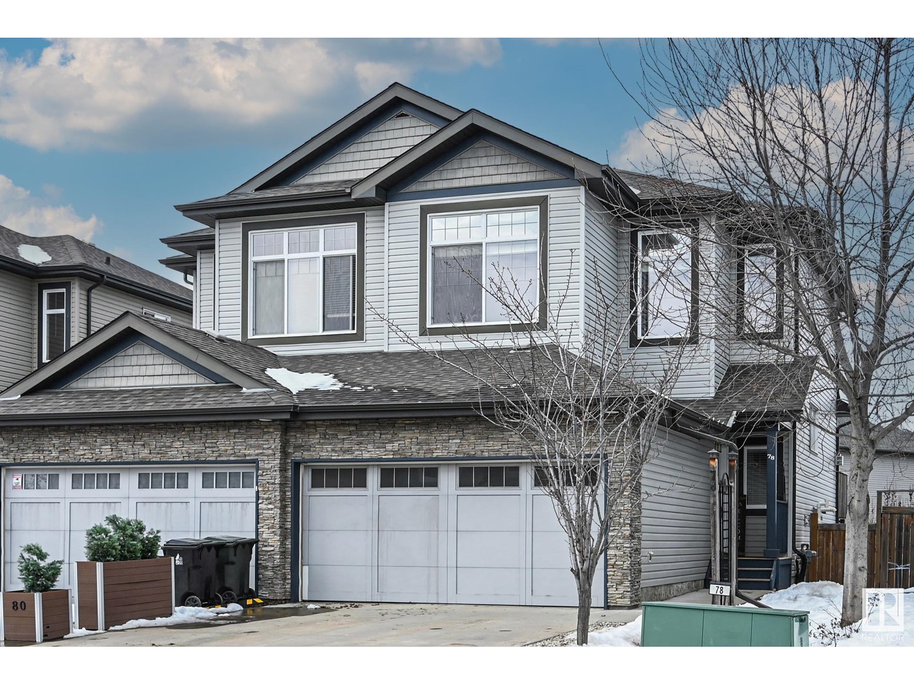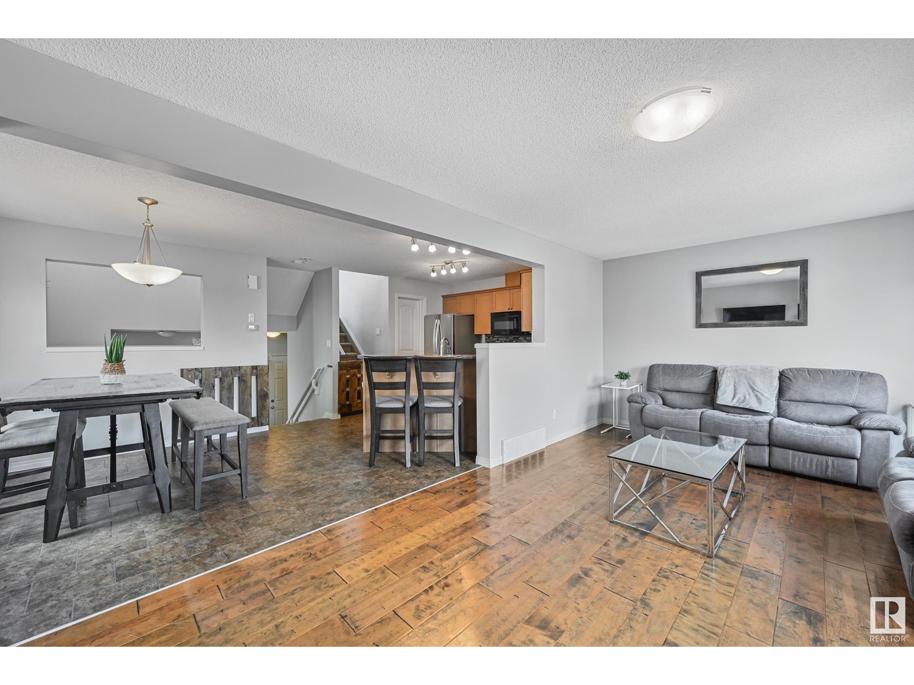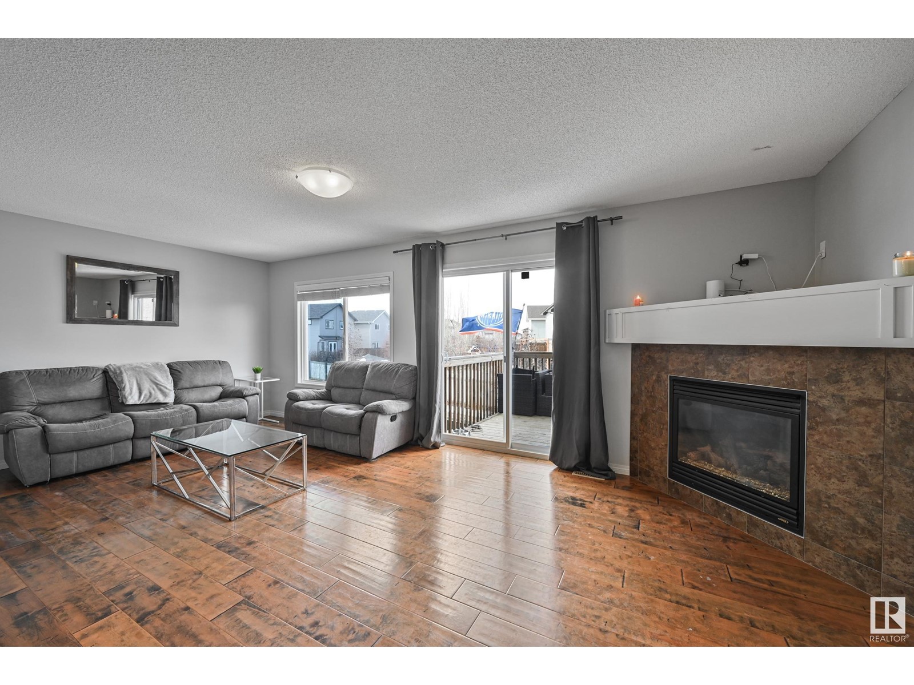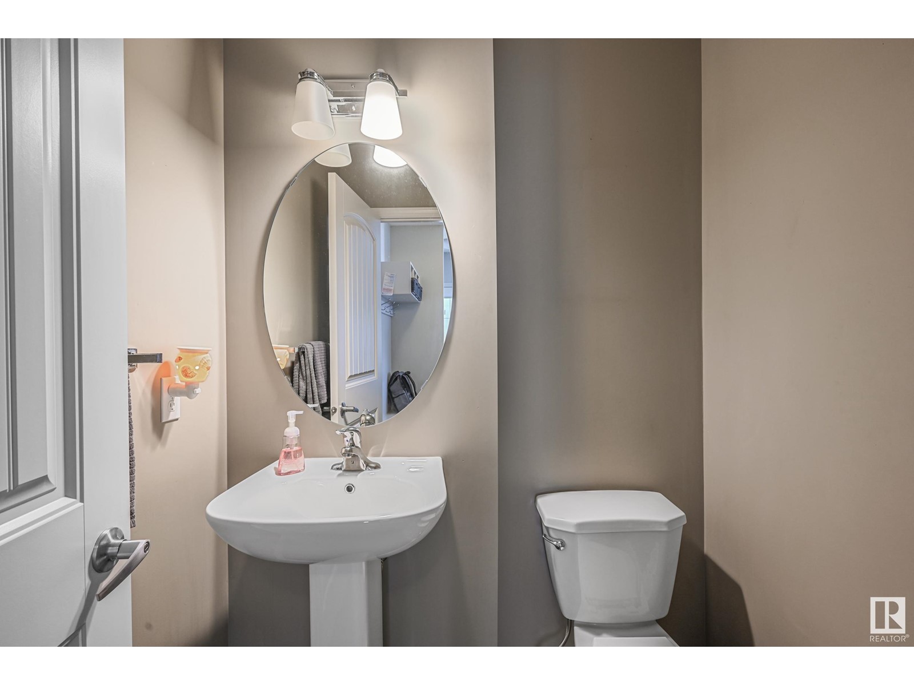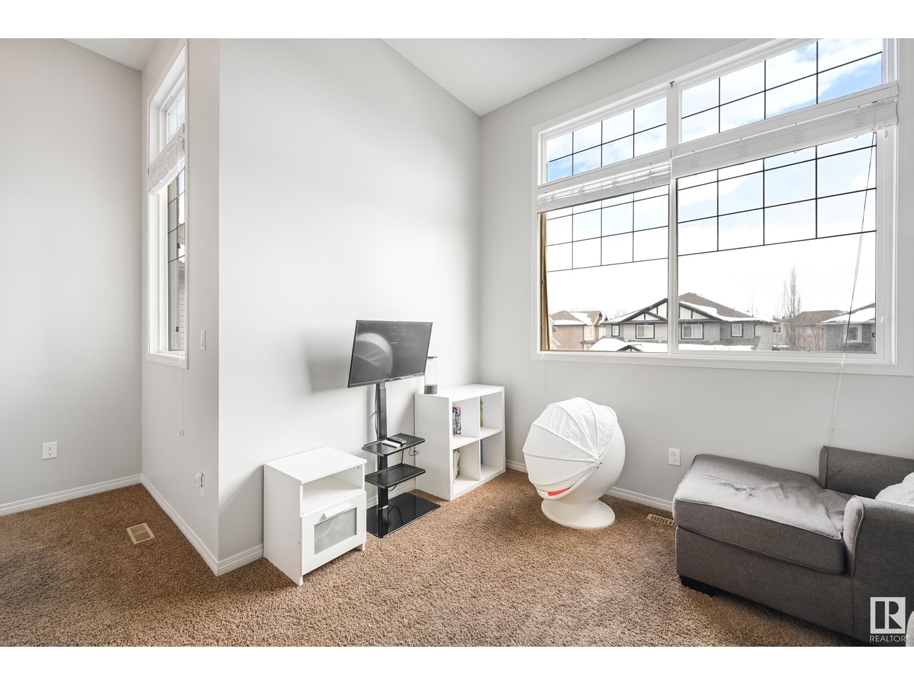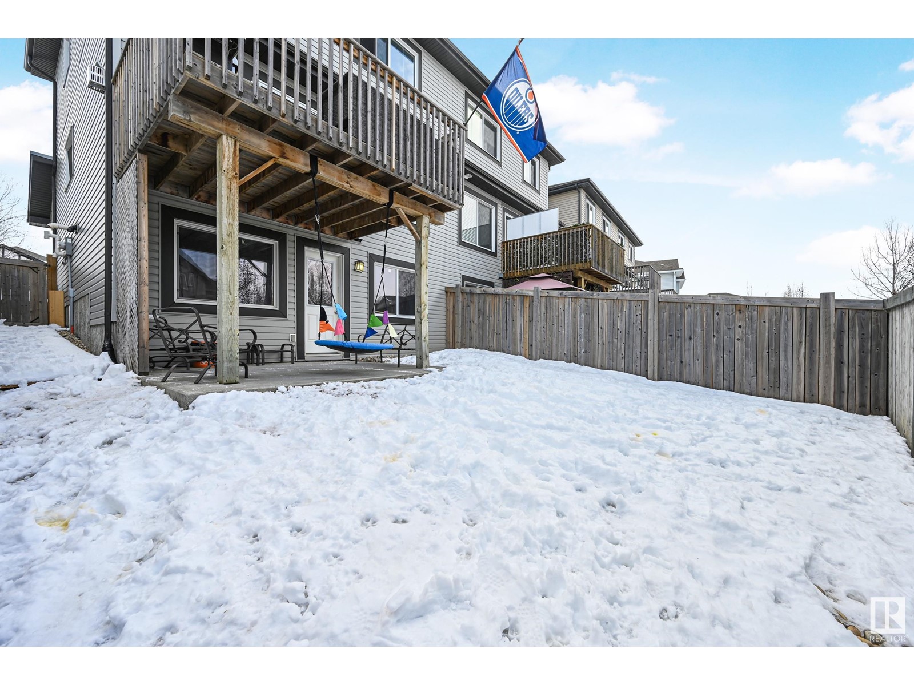78 Austin Ct Spruce Grove, Alberta T7X 0N4
$449,000
Welcome to this rare 4 Bedroom + Bonus Room Walkout Duplex with Separate Basement Entrance! This is the perfect affordable family home in a prime quiet neighbourhood! Your large front foyer leads you into the bright and open living space with Stainless Steel Appliances, Walk-In Pantry, Gas Fireplace, Large Windows and full-sized Dining Room! The staircase leads up to your bonus room with soaring high ceilings. Upstairs includes 3 bedrooms and 2 bathrooms including a great master with ensuite! Downstairs, find a huge Bedroom or living/office area, Laundry room with Sink, and tons of storage. Your sunny West-Facing yard backs onto a path and has a concrete patio, upper patio and is fully fenced. All of this - located in a quiet cul-de-sac with no thru road. Welcome home! (id:61585)
Property Details
| MLS® Number | E4429071 |
| Property Type | Single Family |
| Neigbourhood | Aspen Glen |
| Features | Cul-de-sac |
| Parking Space Total | 4 |
| Structure | Deck |
Building
| Bathroom Total | 3 |
| Bedrooms Total | 4 |
| Appliances | Dishwasher, Dryer, Fan, Garage Door Opener Remote(s), Garage Door Opener, Stove, Washer, Window Coverings |
| Basement Development | Finished |
| Basement Features | Walk Out |
| Basement Type | Full (finished) |
| Constructed Date | 2012 |
| Construction Style Attachment | Semi-detached |
| Fireplace Fuel | Gas |
| Fireplace Present | Yes |
| Fireplace Type | Corner |
| Half Bath Total | 1 |
| Heating Type | Forced Air |
| Stories Total | 2 |
| Size Interior | 1,538 Ft2 |
| Type | Duplex |
Parking
| Attached Garage |
Land
| Acreage | No |
| Fence Type | Fence |
| Size Irregular | 250.84 |
| Size Total | 250.84 M2 |
| Size Total Text | 250.84 M2 |
Rooms
| Level | Type | Length | Width | Dimensions |
|---|---|---|---|---|
| Basement | Bedroom 4 | 6.1 m | 3.45 m | 6.1 m x 3.45 m |
| Basement | Laundry Room | 3.58 m | 3 m | 3.58 m x 3 m |
| Main Level | Living Room | 6.43 m | 3.45 m | 6.43 m x 3.45 m |
| Main Level | Dining Room | 2.96 m | 2.42 m | 2.96 m x 2.42 m |
| Main Level | Kitchen | 3.37 m | 2.96 m | 3.37 m x 2.96 m |
| Upper Level | Primary Bedroom | 3.67 m | 3.51 m | 3.67 m x 3.51 m |
| Upper Level | Bedroom 2 | 3.15 m | 2.46 m | 3.15 m x 2.46 m |
| Upper Level | Bedroom 3 | 3.1 m | 2.59 m | 3.1 m x 2.59 m |
| Upper Level | Bonus Room | 3.52 m | 3.47 m | 3.52 m x 3.47 m |
Contact Us
Contact us for more information

Aldo Esposito
Associate
(780) 488-0966
201-10555 172 St Nw
Edmonton, Alberta T5S 1P1
(780) 483-2122
(780) 488-0966
