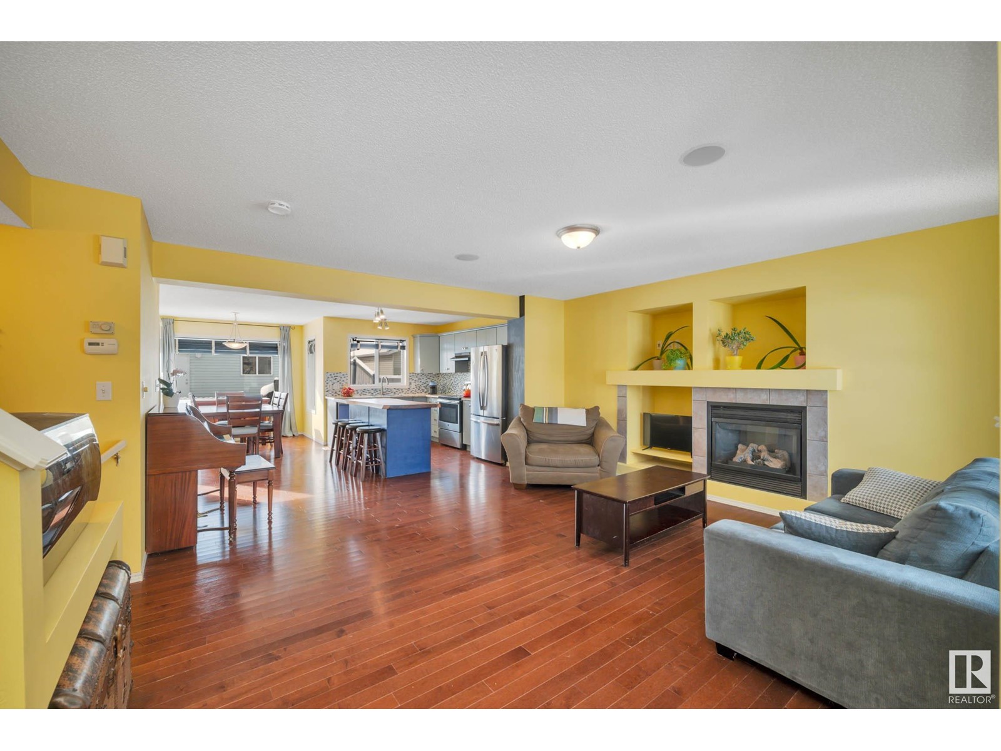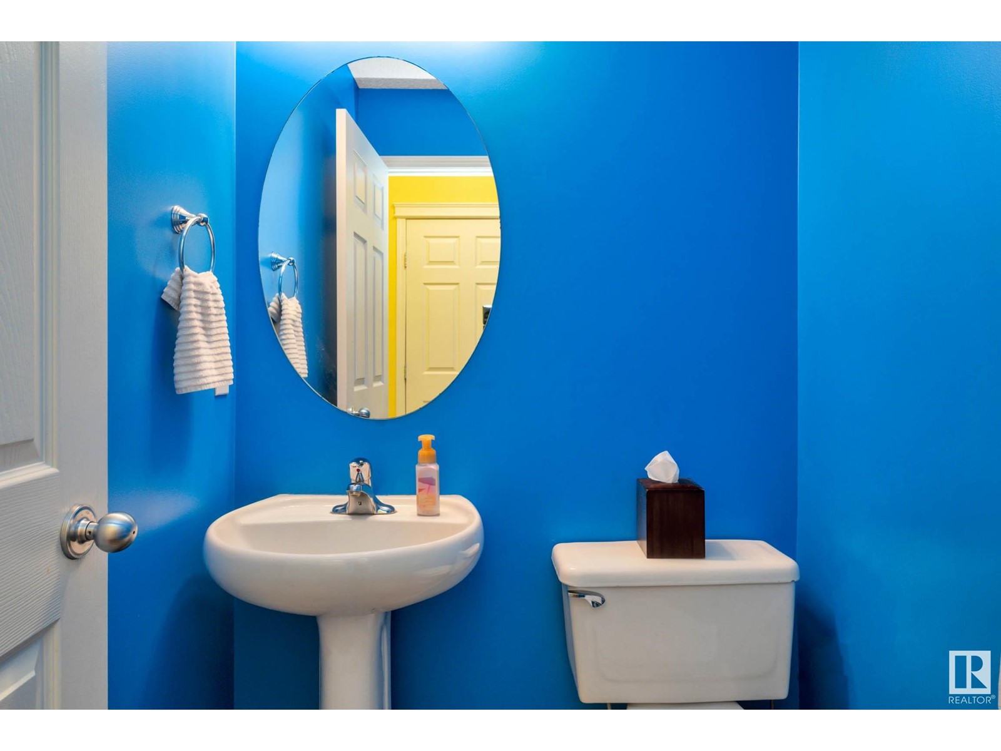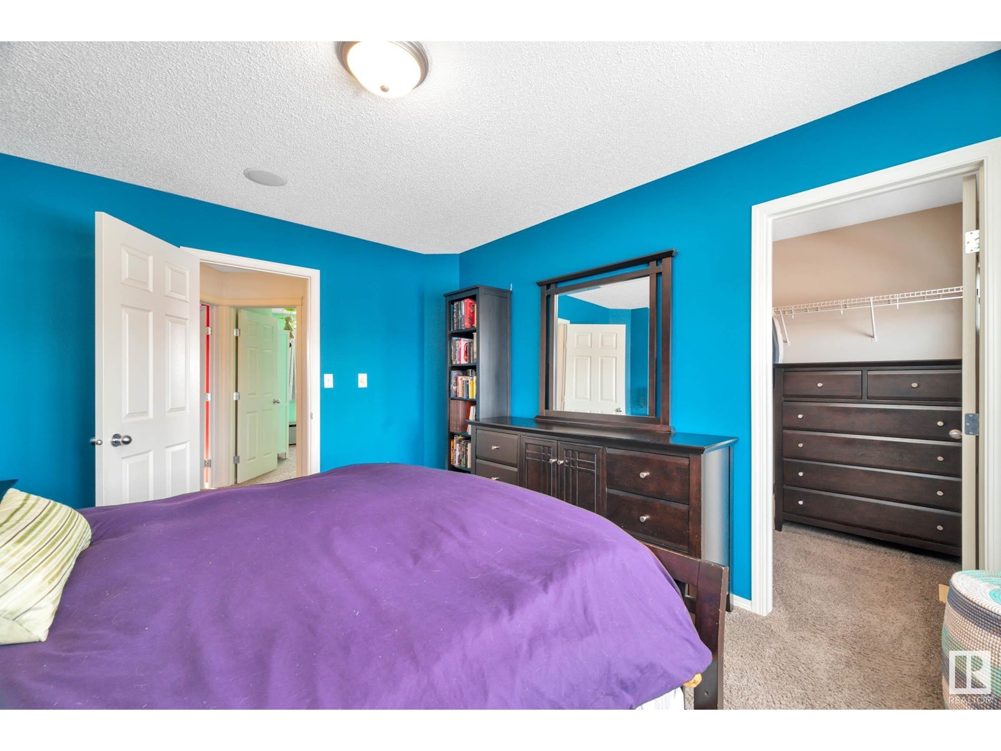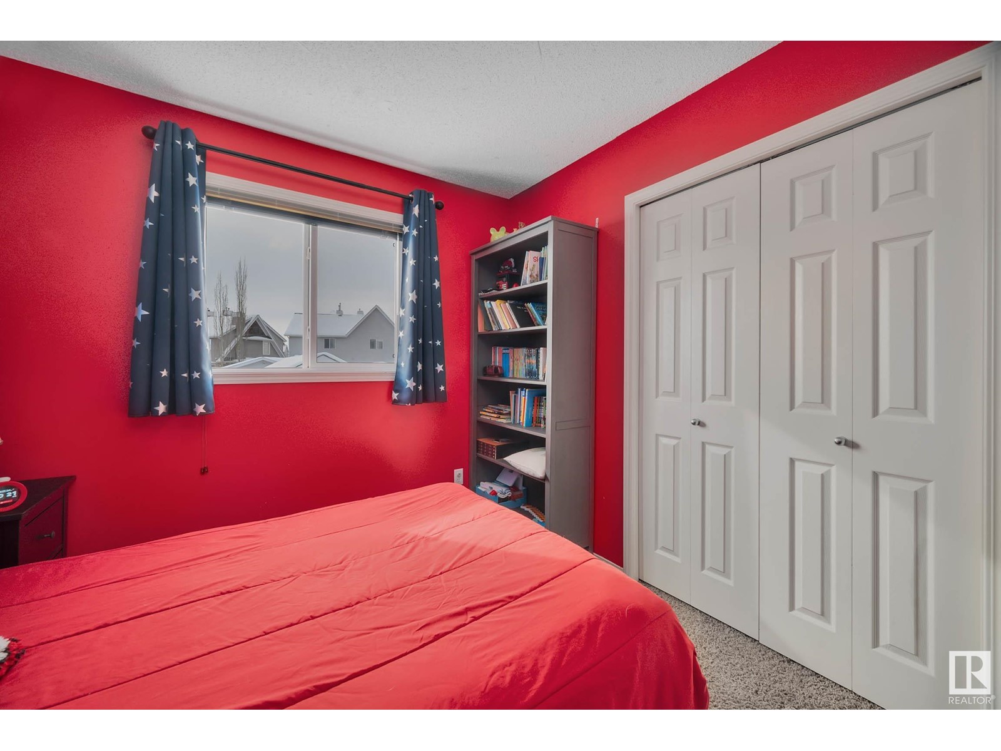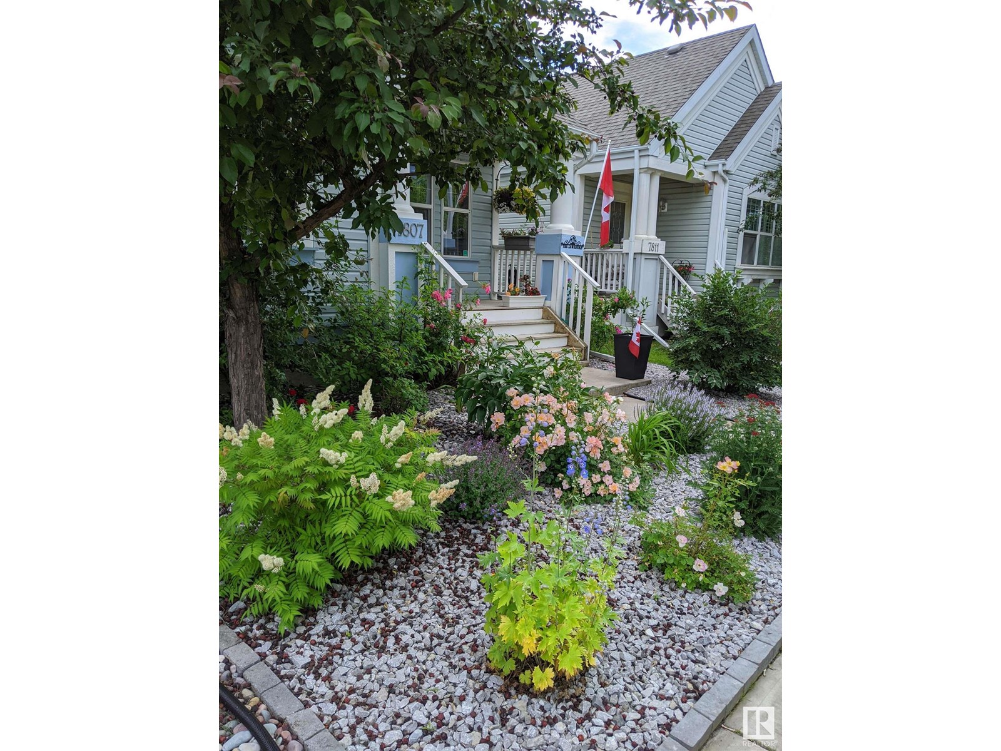7807 14 Av Sw Edmonton, Alberta T6X 1H3
$479,000
Welcome to the Lake Community of Summerside. Enjoy exclusive access to the Summerside Beach club including numerous year round activities. This beautiful 2 Storey with double detached garage, is nestled in a family-friendly neighborhood close to many schools. This charming home offers a bright and open floor plan, perfect for family living and entertaining. A growing family will appreciate the 3 spacious bedrooms and 2.5 bathrooms. The practical finished basement adds extra living space, ideal for a home theater, including a valuable 4 piece bathroom and a possible 4th bedroom for the growing family. The unique large pie shaped yard includes a firepit, mature fruit trees (apple, cherry and apricot) and a beautiful zero maintenance front yard for any garden enthusiast. The house includes an abundance of upgrades including hardwood floors on the main floor, a gas fireplace for cold nights, central air conditioning, upgraded built-in ceiling speakers on the main floor and master bedroom. (id:61585)
Property Details
| MLS® Number | E4428410 |
| Property Type | Single Family |
| Neigbourhood | Summerside |
| Amenities Near By | Golf Course, Playground, Public Transit, Schools, Shopping |
| Features | Recreational |
| Parking Space Total | 2 |
| Structure | Deck, Fire Pit |
Building
| Bathroom Total | 3 |
| Bedrooms Total | 3 |
| Appliances | Dishwasher, Dryer, Garage Door Opener, Refrigerator, Stove, Washer, Window Coverings |
| Basement Development | Finished |
| Basement Type | Full (finished) |
| Constructed Date | 2004 |
| Construction Style Attachment | Detached |
| Cooling Type | Central Air Conditioning |
| Fireplace Fuel | Gas |
| Fireplace Present | Yes |
| Fireplace Type | Unknown |
| Half Bath Total | 1 |
| Heating Type | Forced Air |
| Stories Total | 2 |
| Size Interior | 1,400 Ft2 |
| Type | House |
Parking
| Detached Garage |
Land
| Acreage | No |
| Fence Type | Fence |
| Land Amenities | Golf Course, Playground, Public Transit, Schools, Shopping |
| Size Irregular | 441.9 |
| Size Total | 441.9 M2 |
| Size Total Text | 441.9 M2 |
Rooms
| Level | Type | Length | Width | Dimensions |
|---|---|---|---|---|
| Basement | Family Room | Measurements not available | ||
| Main Level | Living Room | Measurements not available | ||
| Main Level | Dining Room | Measurements not available | ||
| Main Level | Kitchen | Measurements not available | ||
| Upper Level | Primary Bedroom | Measurements not available | ||
| Upper Level | Bedroom 2 | Measurements not available | ||
| Upper Level | Bedroom 3 | Measurements not available |
Contact Us
Contact us for more information

Richard S. Widynowski
Associate
(780) 486-8654
18831 111 Ave Nw
Edmonton, Alberta T5S 2X4
(780) 486-8655

