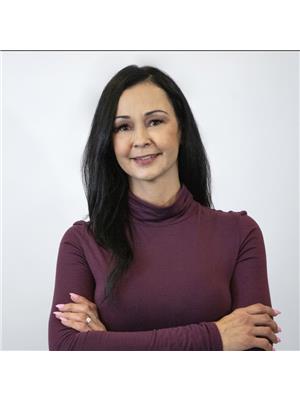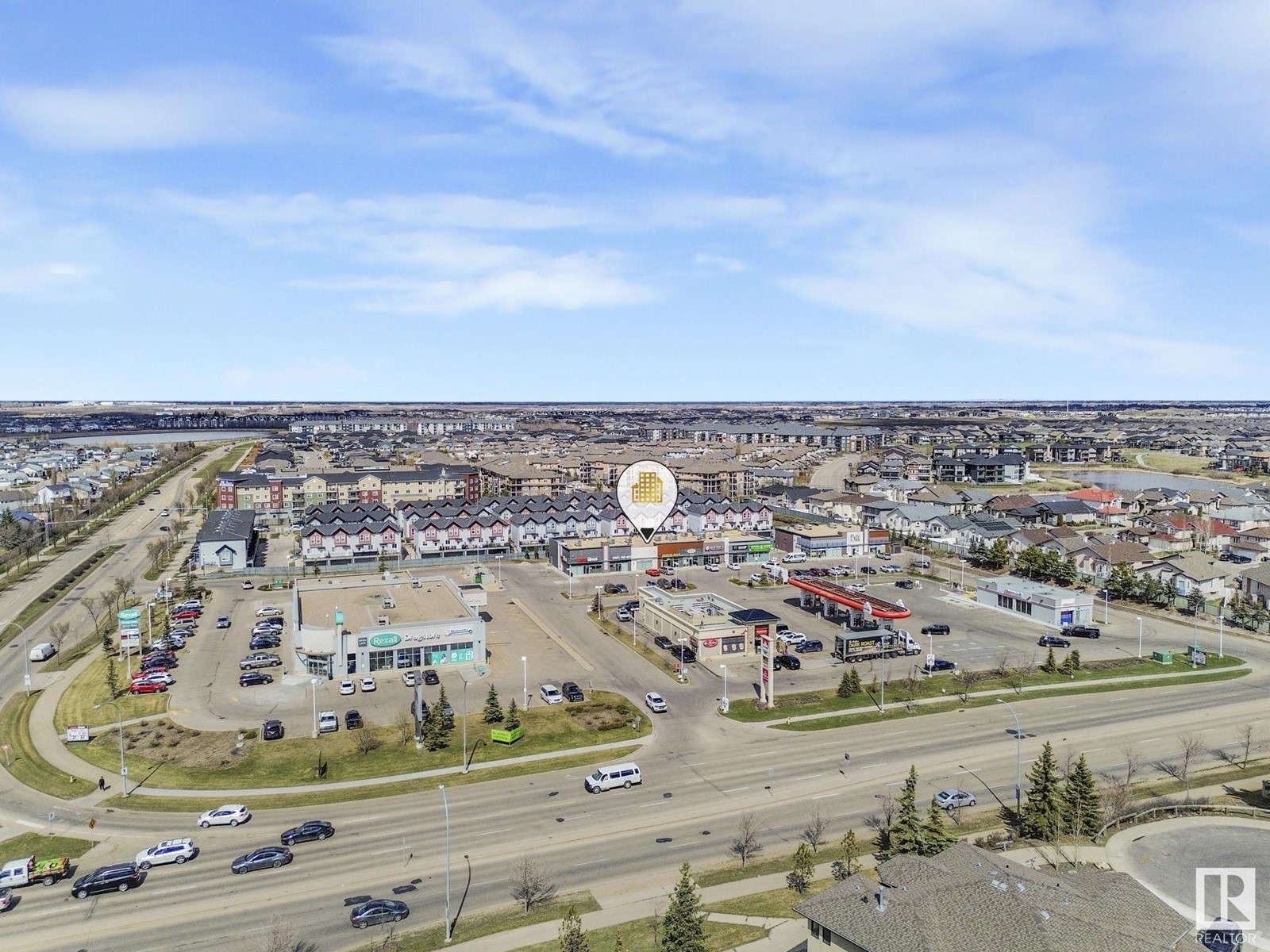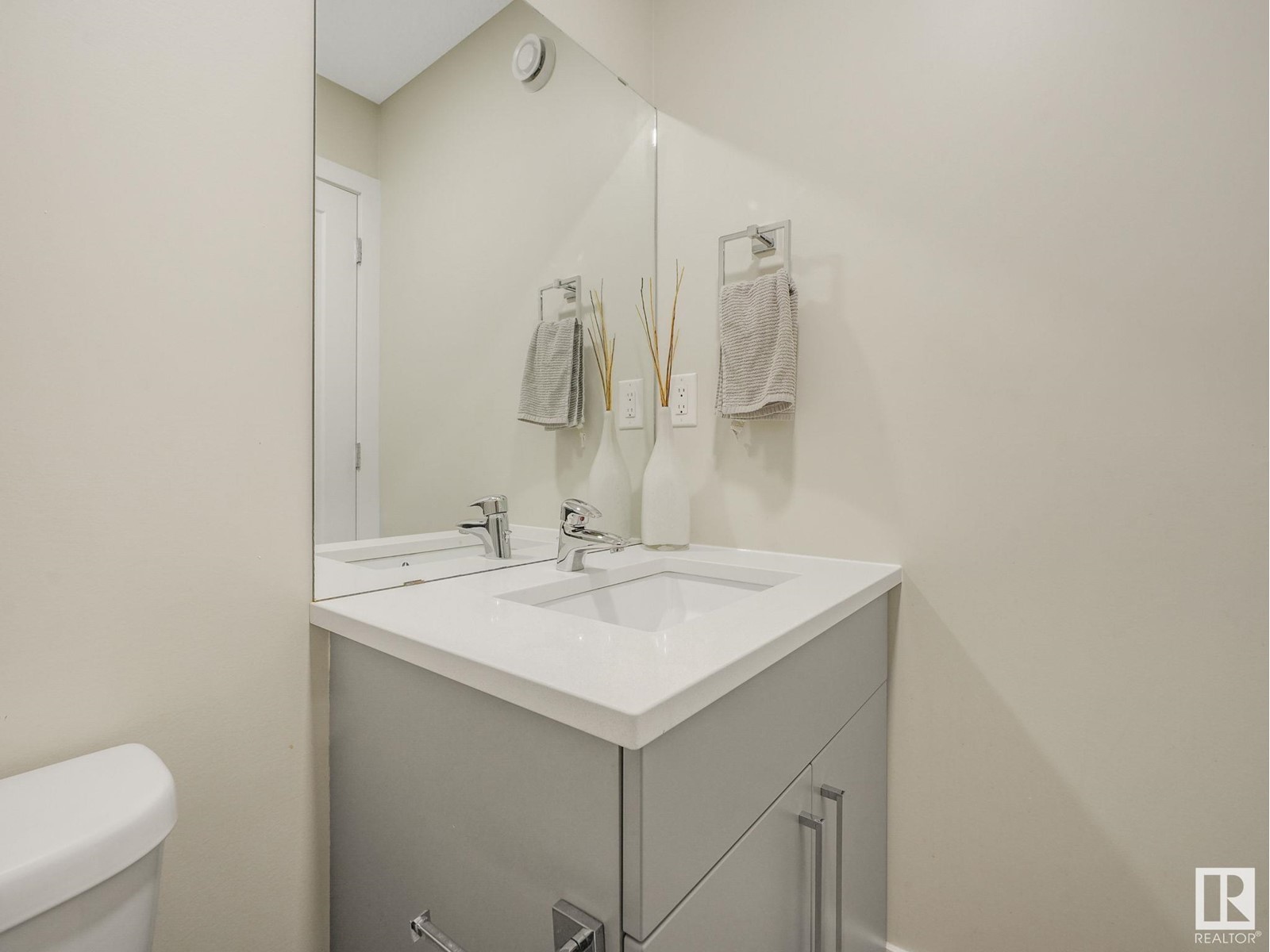7808 174 Av Nw Edmonton, Alberta T5Z 0P1
$523,000
Luxury, Affordability and Style all in one! Look no further in the beautiful , highly desirable neighborhood of Schonsee! This stunning 2 Storey 3 bedroom 2.5 bathroom Half Duplex and double garage is the perfect home ! As you step inside you’ll immediately be captivated by the warm & inviting open-concept floor plan ! Gleaming vinyl plank flooring, perfectly complementing the sleek quartz countertops & stainless-steel appliances in the kitchen. Upstairs you’ll discover 2 spacious bedrooms alongside the luxurious primary bedroom, complete w/a walk in closet & a lavish 4 piece ensuite. Laundry is conveniently located upstairs! Outside enjoy the sunshine on the deck ,with huge back yard ideal for summer gatherings! This home features a side entrance! Don’t miss out on this beautiful home! (id:61585)
Property Details
| MLS® Number | E4432384 |
| Property Type | Single Family |
| Neigbourhood | Schonsee |
| Amenities Near By | Playground, Public Transit, Schools, Shopping |
| Community Features | Public Swimming Pool |
| Features | Flat Site |
| Structure | Deck |
Building
| Bathroom Total | 3 |
| Bedrooms Total | 3 |
| Appliances | Dishwasher, Dryer, Garage Door Opener Remote(s), Garage Door Opener, Microwave Range Hood Combo, Refrigerator, Stove, Washer |
| Basement Development | Unfinished |
| Basement Type | Full (unfinished) |
| Constructed Date | 2021 |
| Construction Style Attachment | Semi-detached |
| Half Bath Total | 1 |
| Heating Type | Forced Air |
| Stories Total | 2 |
| Size Interior | 1,602 Ft2 |
| Type | Duplex |
Parking
| Attached Garage |
Land
| Acreage | No |
| Land Amenities | Playground, Public Transit, Schools, Shopping |
| Size Irregular | 408.54 |
| Size Total | 408.54 M2 |
| Size Total Text | 408.54 M2 |
Rooms
| Level | Type | Length | Width | Dimensions |
|---|---|---|---|---|
| Main Level | Living Room | 5.25 m | 3.74 m | 5.25 m x 3.74 m |
| Main Level | Dining Room | 2.58 m | 3.16 m | 2.58 m x 3.16 m |
| Main Level | Kitchen | 3.43 m | 3.3 m | 3.43 m x 3.3 m |
| Upper Level | Primary Bedroom | 4.12 m | 4.46 m | 4.12 m x 4.46 m |
| Upper Level | Bedroom 2 | 3.91 m | 3.17 m | 3.91 m x 3.17 m |
| Upper Level | Bedroom 3 | 3.05 m | 3.77 m | 3.05 m x 3.77 m |
| Upper Level | Laundry Room | 1.54 m | 2.43 m | 1.54 m x 2.43 m |
Contact Us
Contact us for more information

Kelly O'connor
Associate
8104 160 Ave Nw
Edmonton, Alberta T5Z 3J8
(780) 406-4000
(780) 406-8777


























































