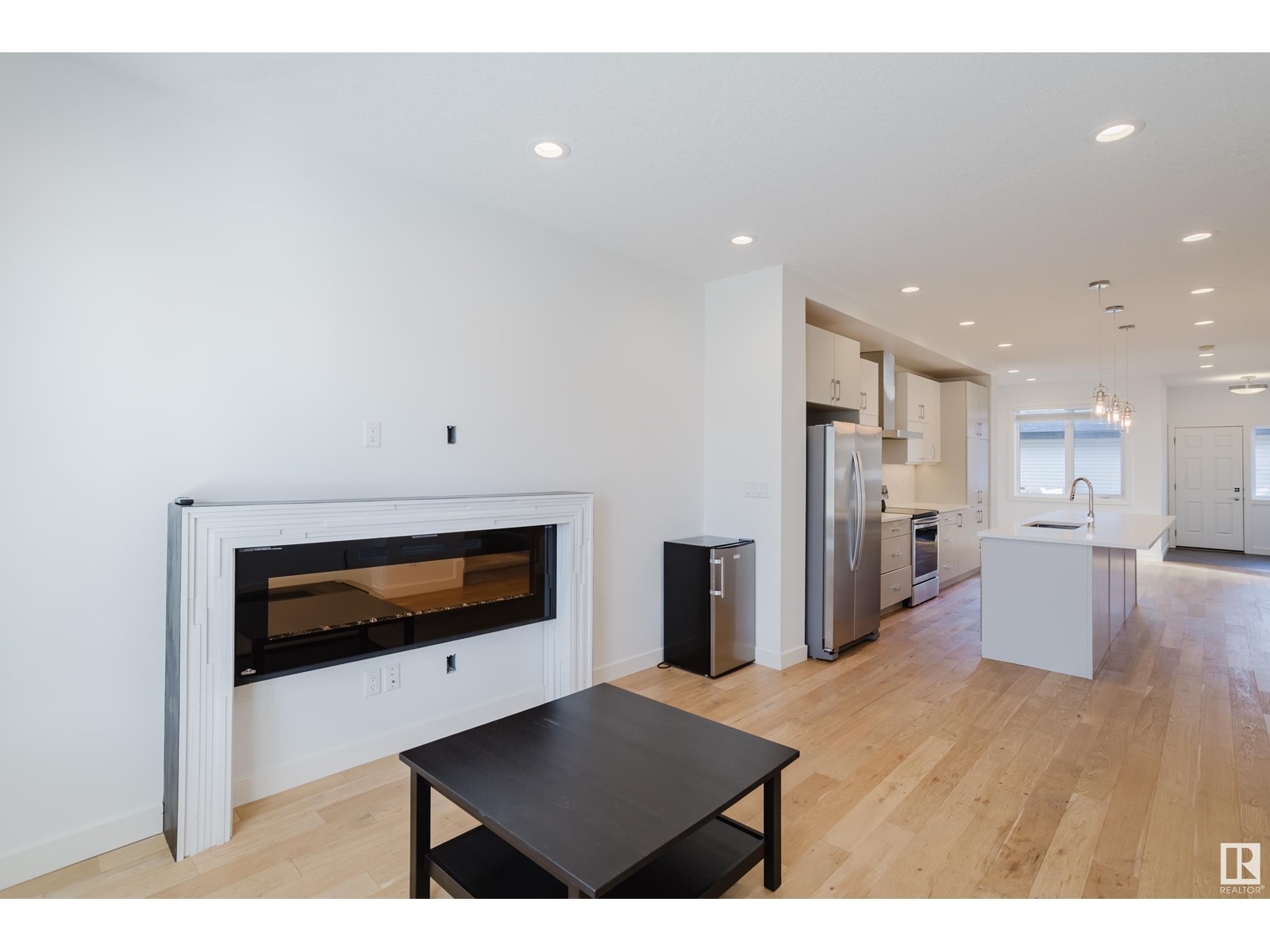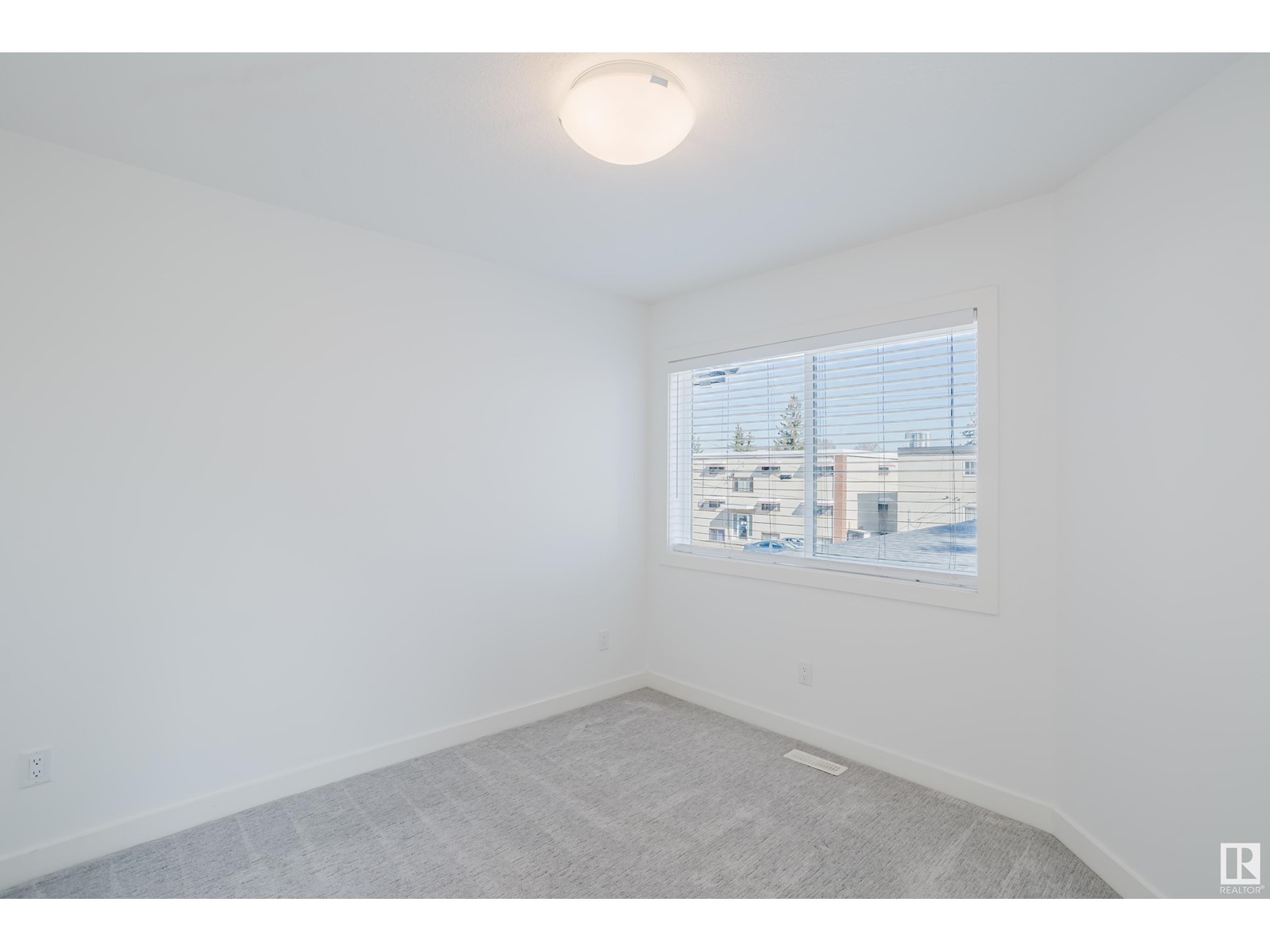7942 81 Av Nw Edmonton, Alberta T6C 0V7
$524,900
Stunning Half Duplex in Sought-After King Edward Park – Perfect for families or investors with suite potential! Step inside to soaring 9-foot ceilings, oversized windows, and a bright, open layout that radiates warmth and style. The heart of the home is a massive island kitchen with abundant counter space and sleek cabinetry—ideal for entertaining or everyday life. The spacious living and dining areas flow effortlessly, while a custom mudroom with built-in storage adds function and flair. Upstairs, you'll find three spacious bedrooms, including a comfortable primary bedroom with a 4-piece ensuite and huge walk-in closet. Enjoy the convenience of upstairs laundry! The separate side entrance offers future basement suite potential. Outside, the backyard features a good size deck, while the sunny South-facing front yard looks out onto a charming tree-lined Avenue. Unbeatable location—walk to the Bonnie Doon LRT station; close to schools, shopping, Whyte Ave, and quick access to Downtown & U of A! (id:61585)
Open House
This property has open houses!
12:00 pm
Ends at:3:00 pm
Property Details
| MLS® Number | E4432828 |
| Property Type | Single Family |
| Neigbourhood | King Edward Park |
| Amenities Near By | Playground, Public Transit, Schools, Shopping |
| Community Features | Public Swimming Pool |
| Features | See Remarks |
| Structure | Deck |
Building
| Bathroom Total | 3 |
| Bedrooms Total | 3 |
| Amenities | Ceiling - 9ft |
| Appliances | Dishwasher, Dryer, Hood Fan, Refrigerator, Stove, Washer, Window Coverings |
| Basement Development | Unfinished |
| Basement Type | Full (unfinished) |
| Constructed Date | 2017 |
| Construction Style Attachment | Semi-detached |
| Cooling Type | Central Air Conditioning |
| Fireplace Fuel | Electric |
| Fireplace Present | Yes |
| Fireplace Type | Unknown |
| Half Bath Total | 1 |
| Heating Type | Forced Air |
| Stories Total | 2 |
| Size Interior | 1,463 Ft2 |
| Type | Duplex |
Parking
| Detached Garage |
Land
| Acreage | No |
| Land Amenities | Playground, Public Transit, Schools, Shopping |
| Size Irregular | 251.96 |
| Size Total | 251.96 M2 |
| Size Total Text | 251.96 M2 |
Rooms
| Level | Type | Length | Width | Dimensions |
|---|---|---|---|---|
| Main Level | Living Room | Measurements not available | ||
| Main Level | Dining Room | Measurements not available | ||
| Main Level | Kitchen | Measurements not available | ||
| Upper Level | Primary Bedroom | Measurements not available | ||
| Upper Level | Bedroom 2 | Measurements not available | ||
| Upper Level | Bedroom 3 | Measurements not available |
Contact Us
Contact us for more information

Devin B. Gray
Associate
www.mogulrg.com/
www.facebook.com/devin.gray.754570
www.linkedin.com/in/devingrayyeg/
1400-10665 Jasper Ave Nw
Edmonton, Alberta T5J 3S9
(403) 262-7653

James J. Knull
Associate
www.youtube.com/embed/mUNhNWpYJOM
www.mogulrg.com/
twitter.com/JamesJKnull?lang=en
www/facebook.com/mogulrg/
www.linkedin.com/in/james-knull-93864511
www.instagram.com/mogulrg/
www.youtube.com/embed/mUNhNWpYJOM
1400-10665 Jasper Ave Nw
Edmonton, Alberta T5J 3S9
(403) 262-7653











































